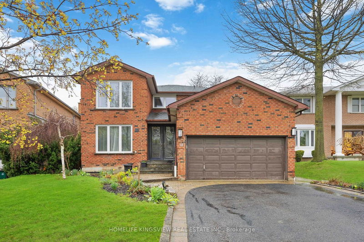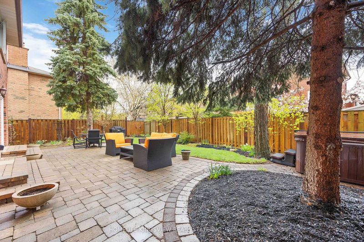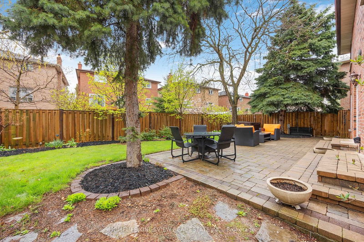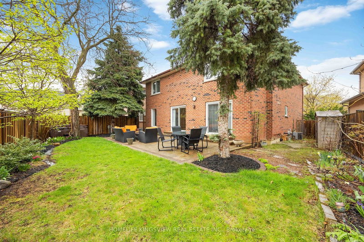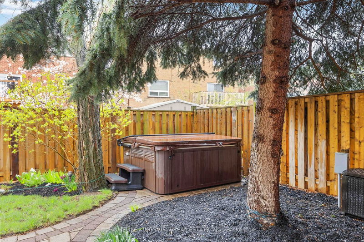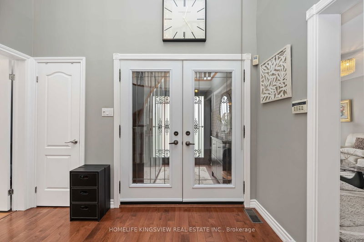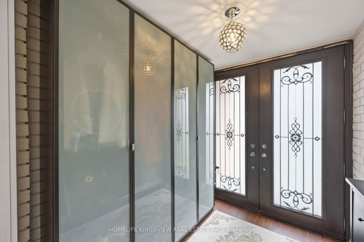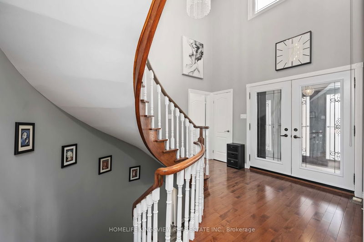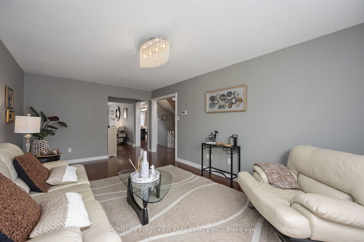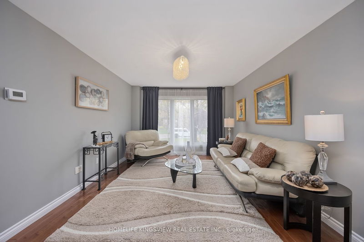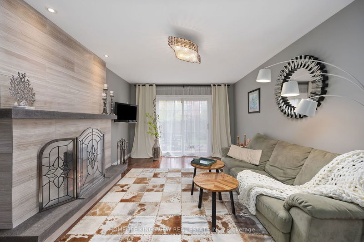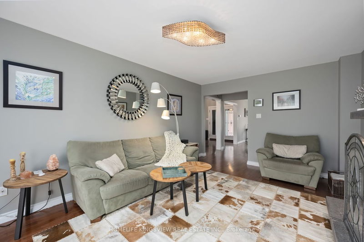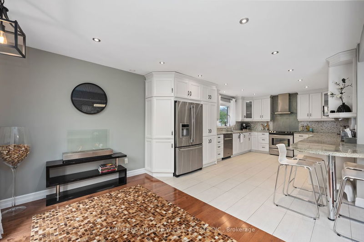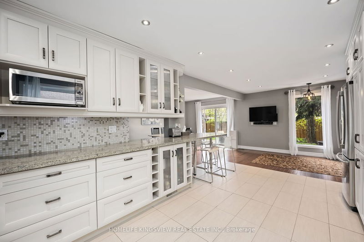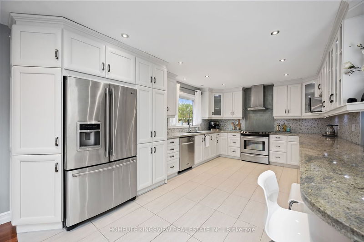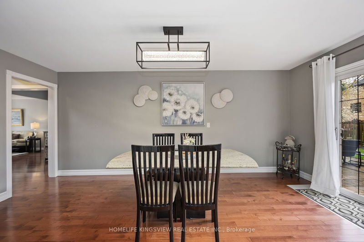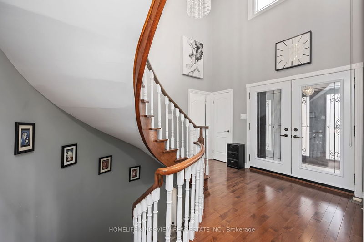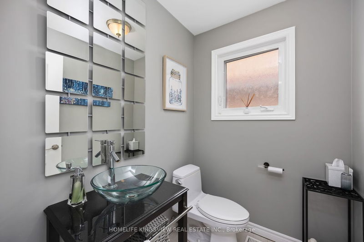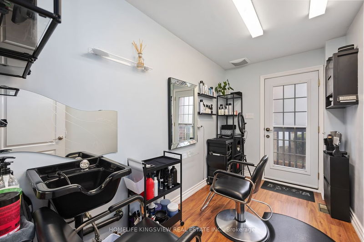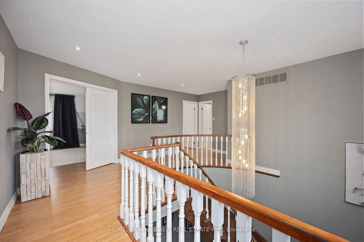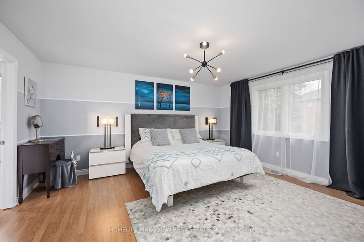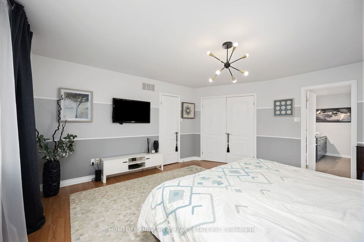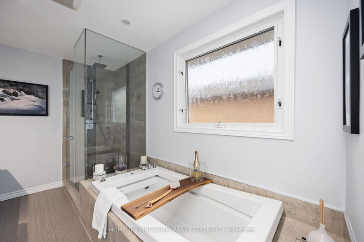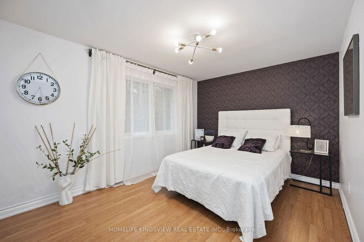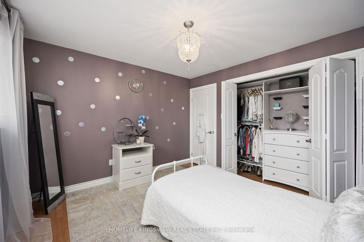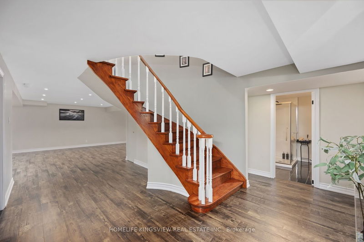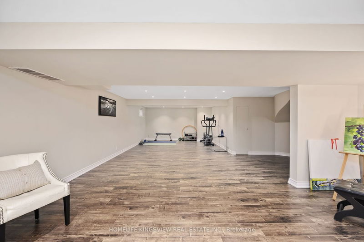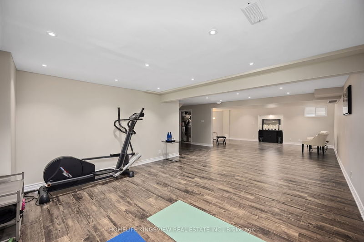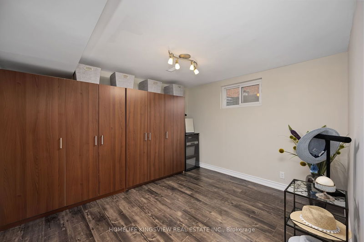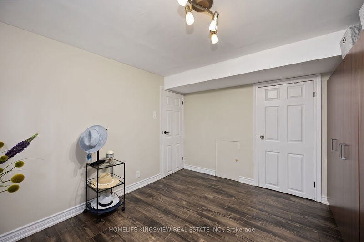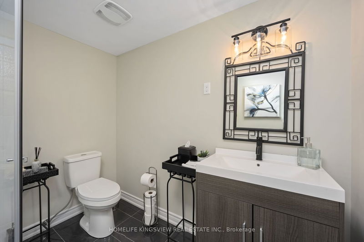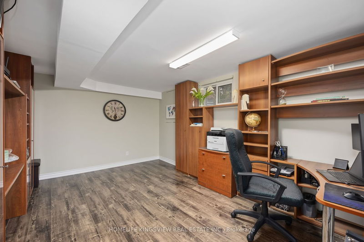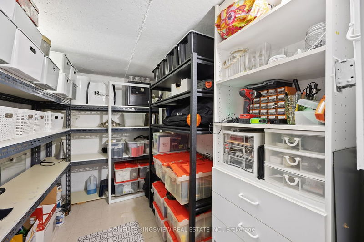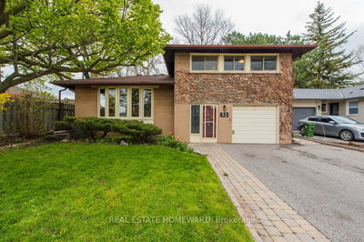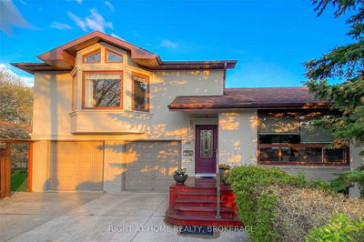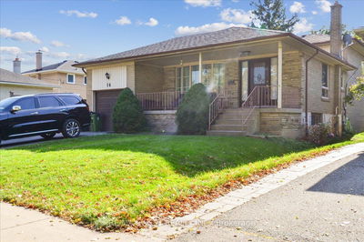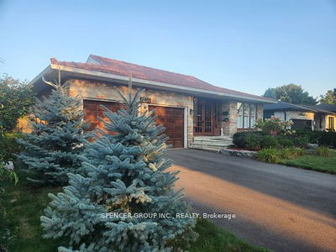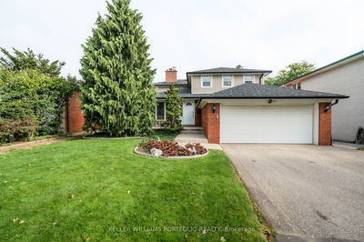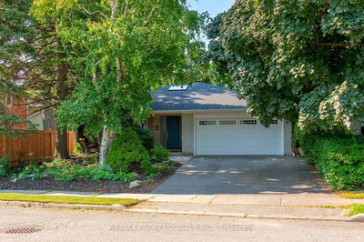Charming Eloquently Updated 2 Storey Residence Positioned On A Mature Cul-De-Sac Within The Highly Coveted Community Of Centennial Park In The West End Of Toronto. Featuring 4 Spacious Bedrms On The 2nd Level And 2 Add'l Bedrms In The Large Open Concept Bsmnt, 4 Baths & Nearly 3000Sf Of Finished Above Ground Living Space. Located Just Steps From Trails, Parks, Golf Course, Entertainment, Shopping And Public Transit, The Home Offers Striking Curb Appeal With Beautifully Designed Landscaping & Mature Trees. Fully Fenced Backyard With A Hot Tub & Multiple Private Entry Points Leading To Stone Patio Offer Endless Entertaining Opportunities.At The Heart Of The Residence Is An Open Concept Kitchen, Lots Of Space For Entertainment, Modern Wood-Burning F/P & Expansive Windows And Sliding Doors. Convenient Primary Bedrm W/Luxurious 4Pc. Bath. Tastefully Fin. Bsmt Offers Further Entertainment Space W/ Fam Rm, Potential In-Law Suite, Home Gym, 2 Guest Bedrms W/3Pc Bathrm. Your Dream Home Awaits!
详情
- 上市时间: Monday, May 01, 2023
- 3D看房: View Virtual Tour for 18 Esposito Court
- 城市: Toronto
- 社区: Eringate-Centennial-West Deane
- 交叉路口: Rathburn & Elmcrest
- 详细地址: 18 Esposito Court, Toronto, M9C 5H6, Ontario, Canada
- 客厅: Hardwood Floor, Large Window, O/Looks Frontyard
- 家庭房: Hardwood Floor, Fireplace, W/O To Yard
- 厨房: Tile Floor, Breakfast Area, Large Window
- 挂盘公司: Homelife Kingsview Real Estate Inc. - Disclaimer: The information contained in this listing has not been verified by Homelife Kingsview Real Estate Inc. and should be verified by the buyer.

