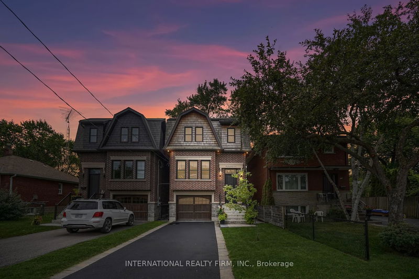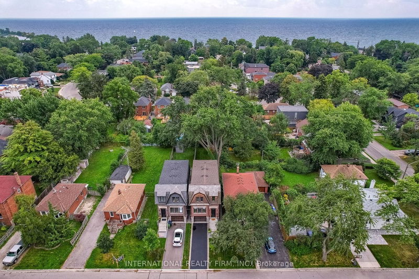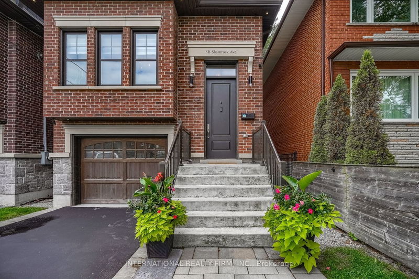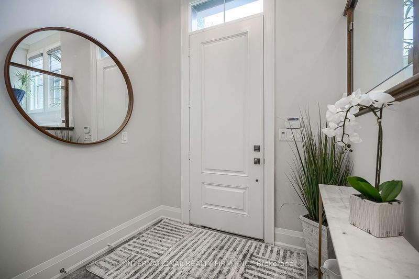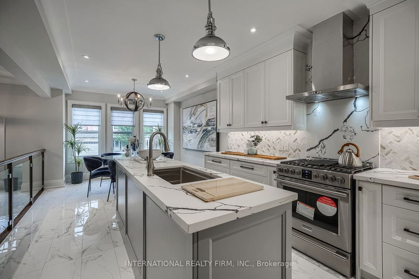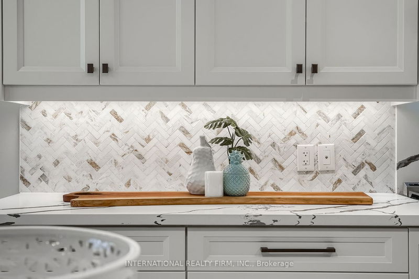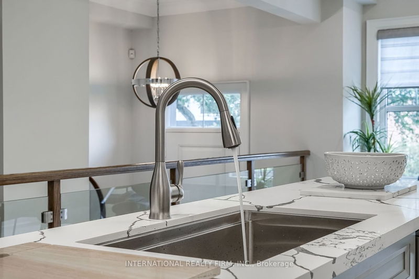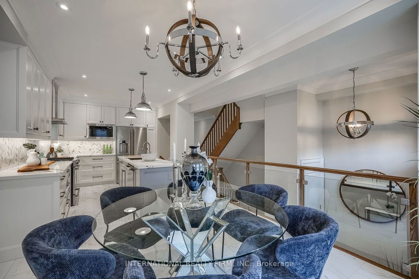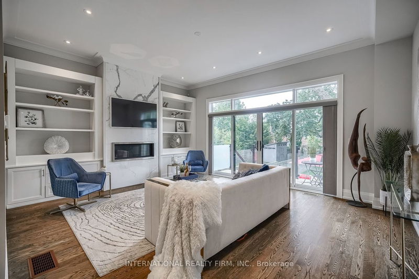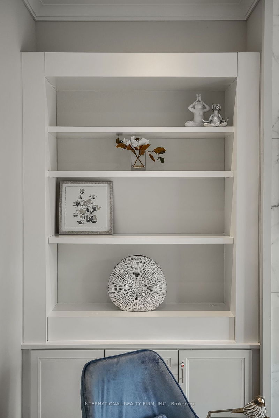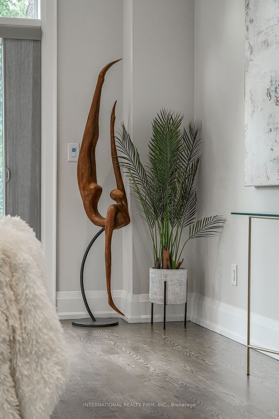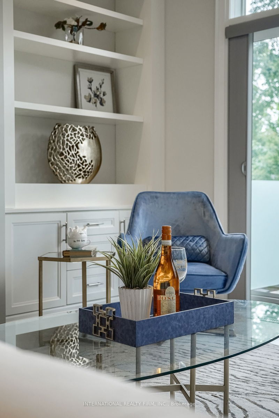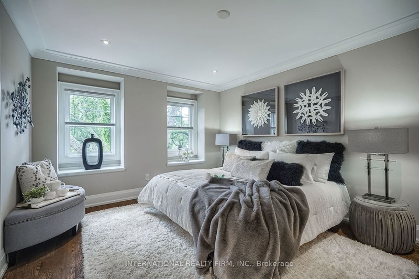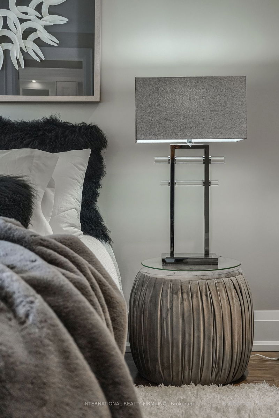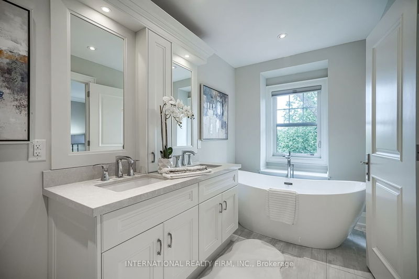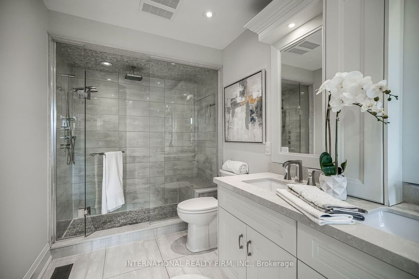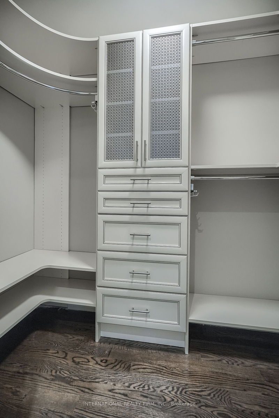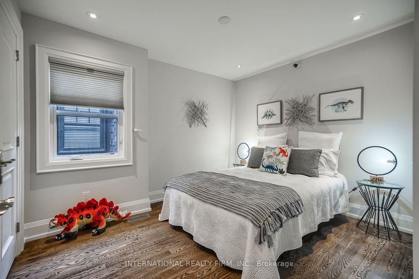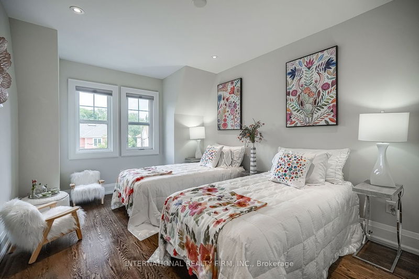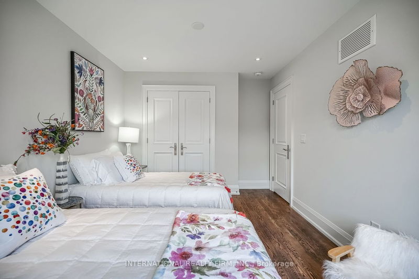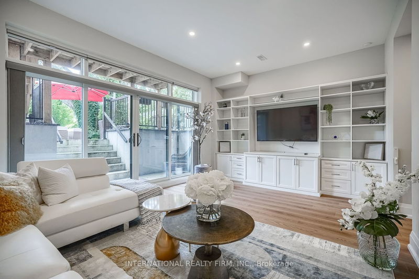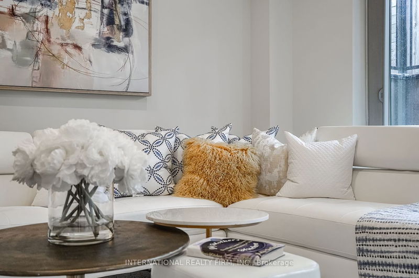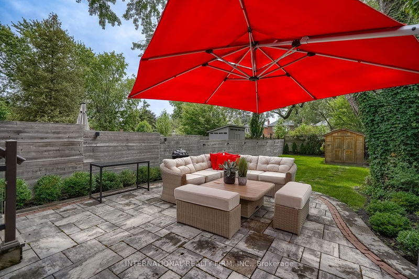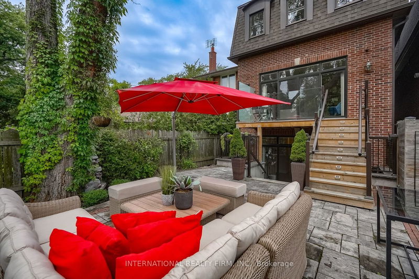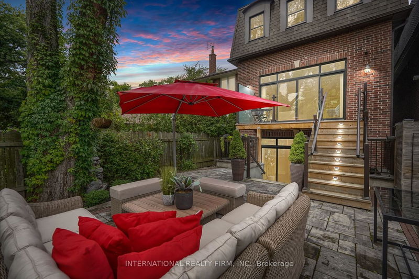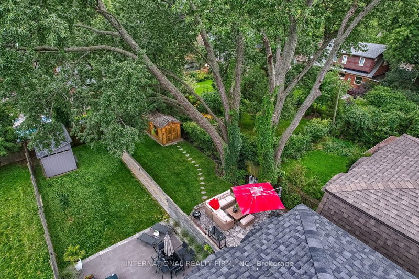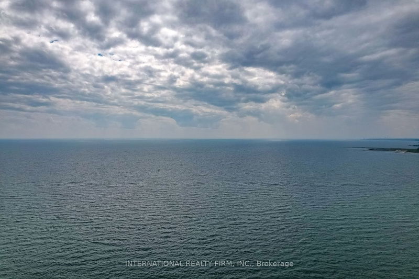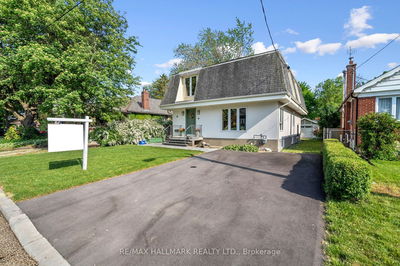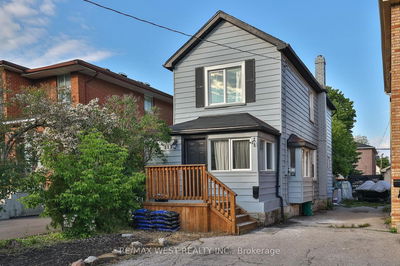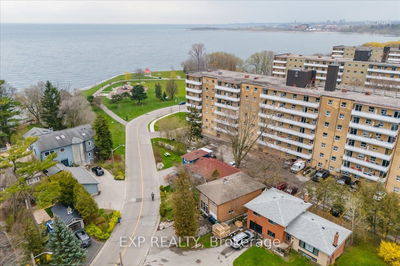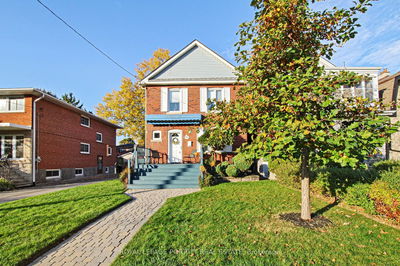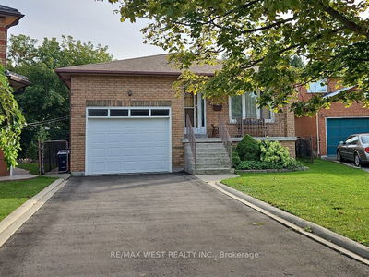Welcome to 6B Shamrock Ave, where luxury meets design, elevating your lifestyle. This meticulously kept 2-storey home, just 7 years young, sits a 5-minute stroll from the South Etobicoke waterfront. Step inside to discover a grand entrance and a seamless modern flrplan. Luxurious bianca carrara porcelain tiles complements dark walnut stained hrdwd floors, creating an inviting ambiance under 10ft high ceilings adorned with pot lights.Entertain in the gourmet kitchen, boasting solid quartz Bianca Carra countertops, a herringbone backsplash, high-end cabinetry, and stainless steel appliances. The great room fireplace is a cozy focal point and the heart of gatherings. Take the festivities outdoors, where a well-appointed walkout balcony overlooks the manicure backyard adding a touch of charm. Find serenity in the spacious primary bedroom, offering a stunning 5-piece ensuite, walk-in closet, and ample storage. Your address of distinction, where waterfront living meets contemporary elegance.
详情
- 上市时间: Tuesday, September 19, 2023
- 3D看房: View Virtual Tour for 6B Shamrock Avenue
- 城市: Toronto
- 社区: Long Branch
- Major Intersection: Lakeshore Blvd. W. & Lakeshore
- 详细地址: 6B Shamrock Avenue, Toronto, M8W 1C8, Ontario, Canada
- 厨房: Tile Floor, Quartz Counter, Stainless Steel Appl
- 挂盘公司: International Realty Firm, Inc. - Disclaimer: The information contained in this listing has not been verified by International Realty Firm, Inc. and should be verified by the buyer.

