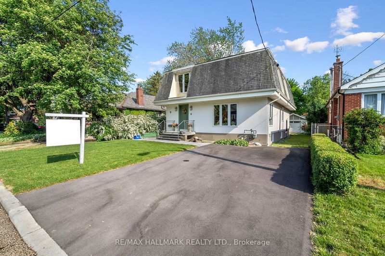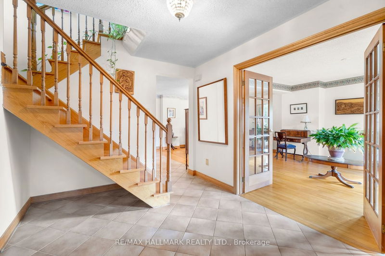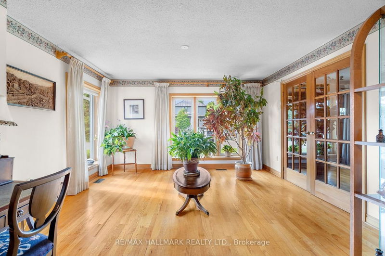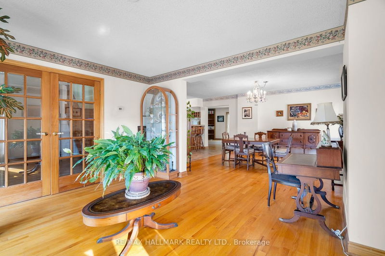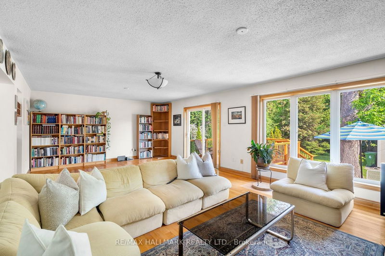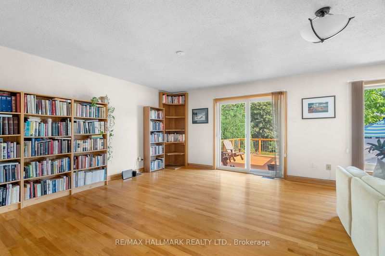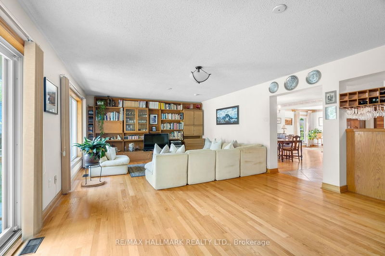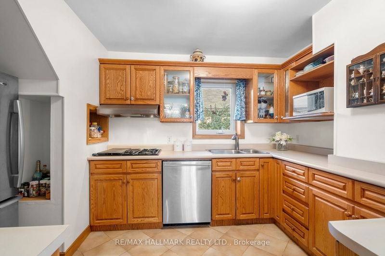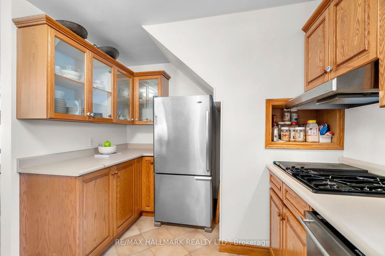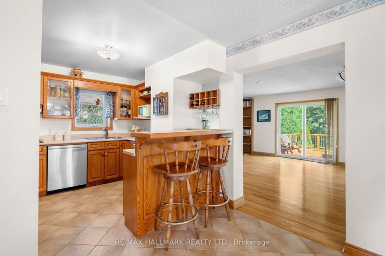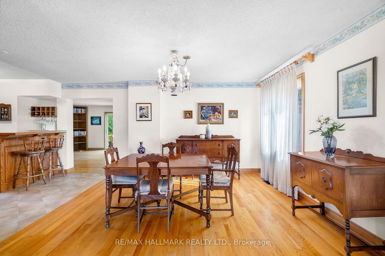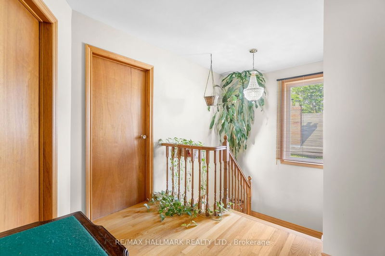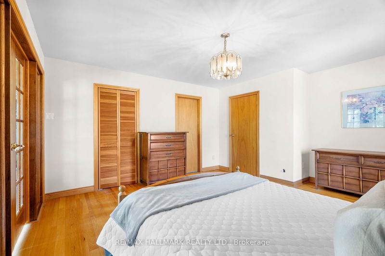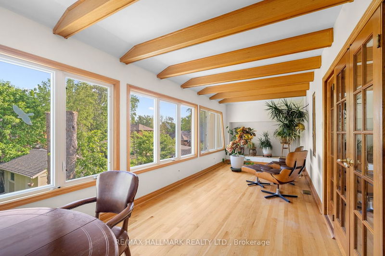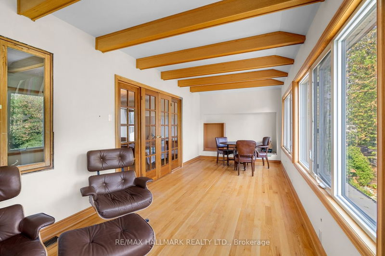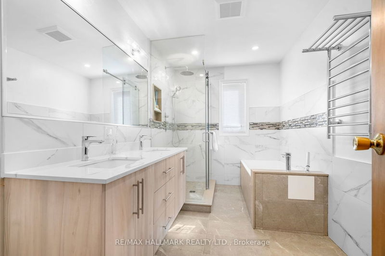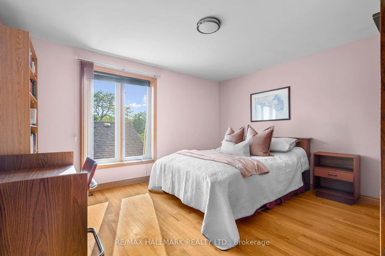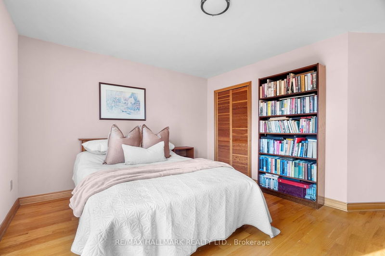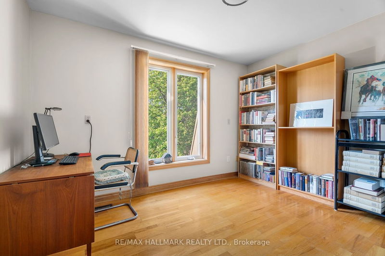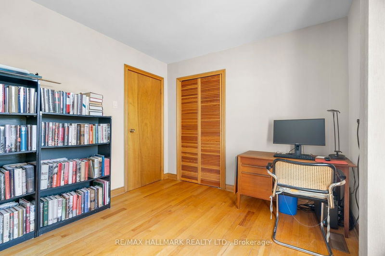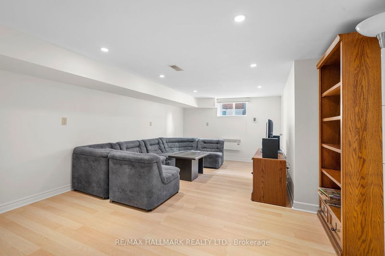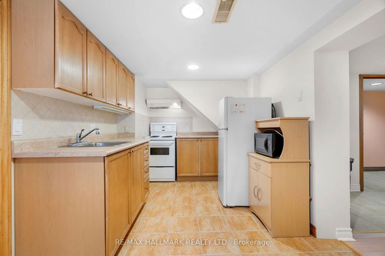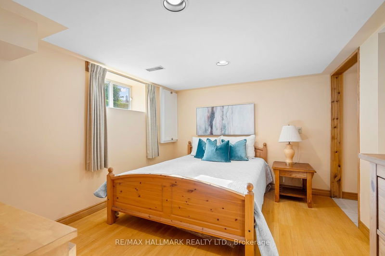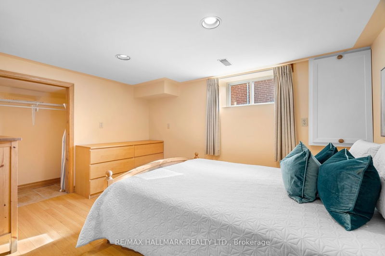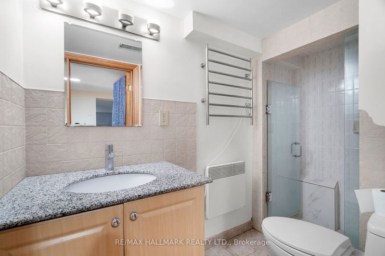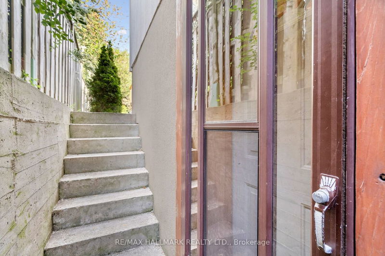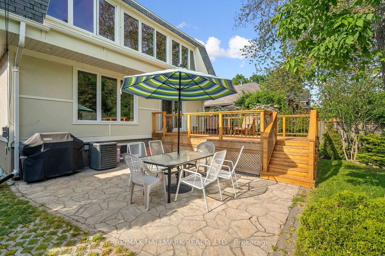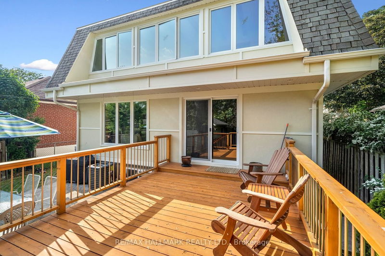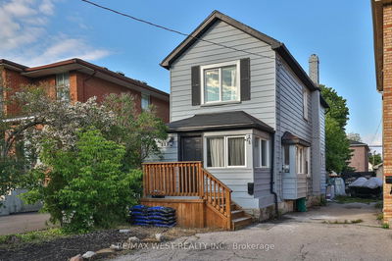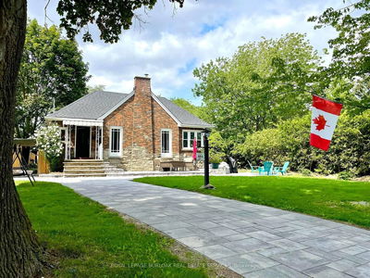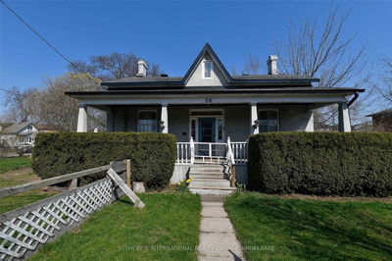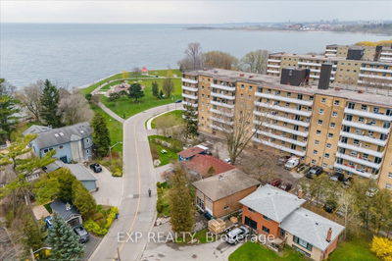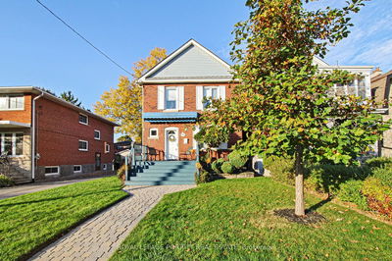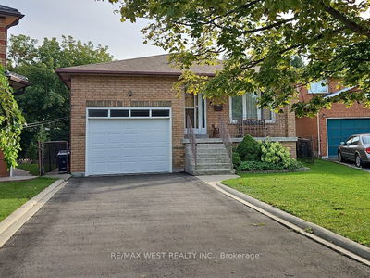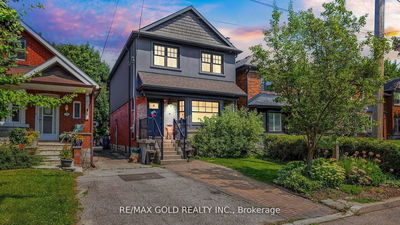Well appointed 2 storey detached family home in the highly coveted Long Branch Community. 3+1 Beds & 4 baths. Highly functioning layout w/ separate entrance to self contained 2 bedroom in law suite w/eat in kitchen. Spacious family room walks out to party size cedar wood deck & patio. This beautifully maintained tree lined backyard is the perfect space to host friends, family or simply enjoy morning & evening coffee! Huge primary bedroom (with completely reno'd 5 pc ensuite and walk in closet) walks out to a beautiful south facing sunroom w/ treetop & sunset views. Excellent location & great income potential with in law suite. Steps From Lake, Waterfront Hiking And Cycling, Outdoor Skating, Hockey Arenas, Yacht And Golf Clubs, Public Pools And Humber College.
详情
- 上市时间: Monday, June 05, 2023
- 3D看房: View Virtual Tour for 9 City Road
- 城市: Toronto
- 社区: Long Branch
- 交叉路口: Lakeshore Rd E/ Twenty Fifth
- 详细地址: 9 城市 Road, Toronto, M8V 2H3, Ontario, Canada
- 客厅: Hardwood Floor, French Doors, Large Window
- 厨房: Tile Floor, Stainless Steel Appl, Window
- 家庭房: Hardwood Floor, Open Concept, W/O To Deck
- 客厅: Laminate, Above Grade Window, Pot Lights
- 厨房: Tile Floor, Pot Lights, Eat-In Kitchen
- 挂盘公司: Re/Max Hallmark Realty Ltd. - Disclaimer: The information contained in this listing has not been verified by Re/Max Hallmark Realty Ltd. and should be verified by the buyer.

