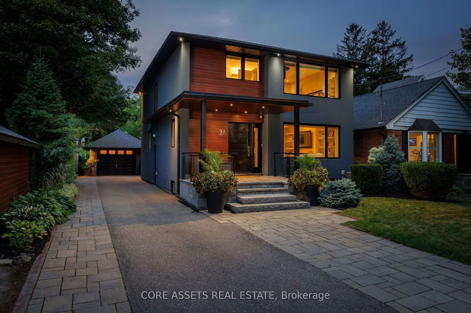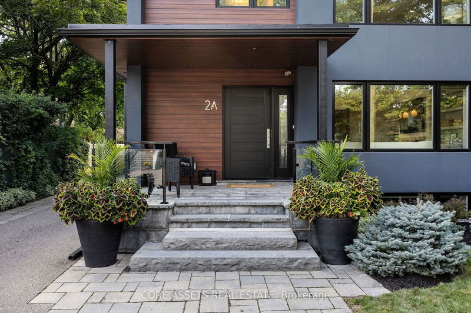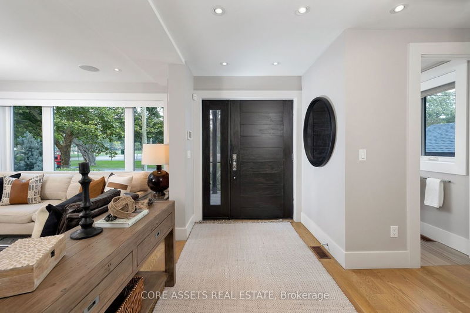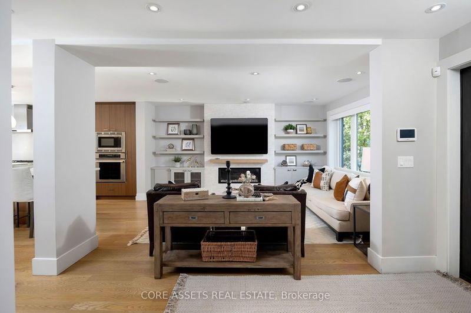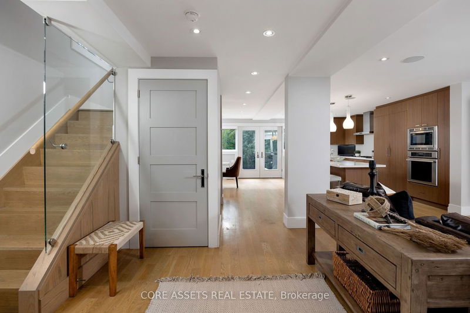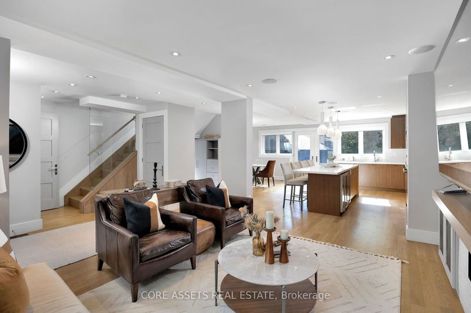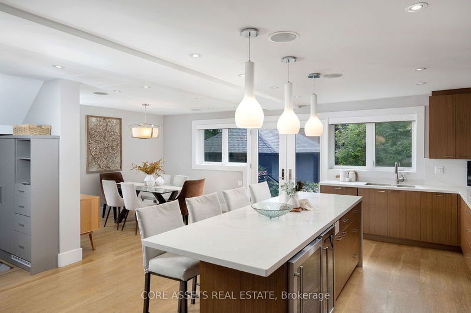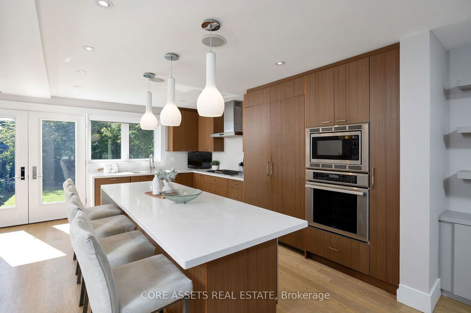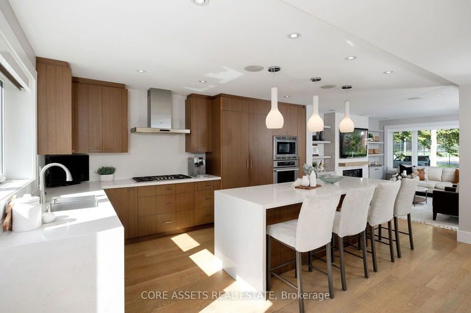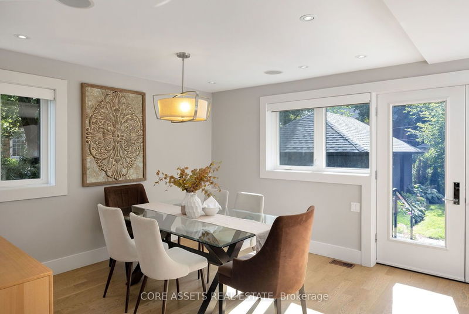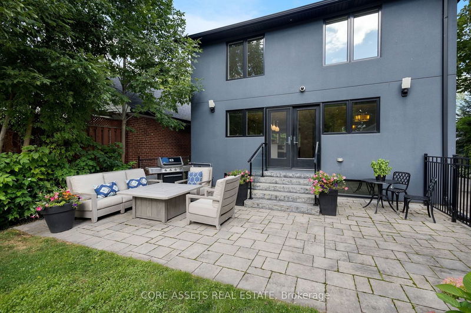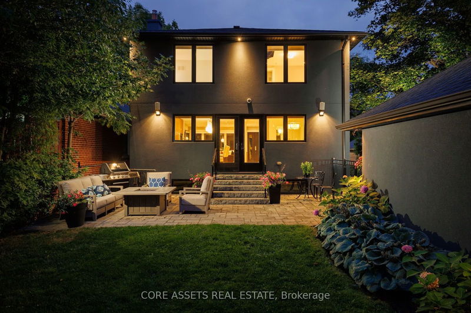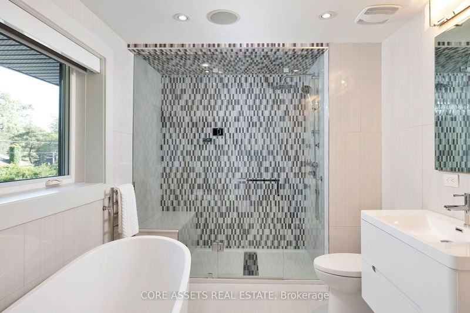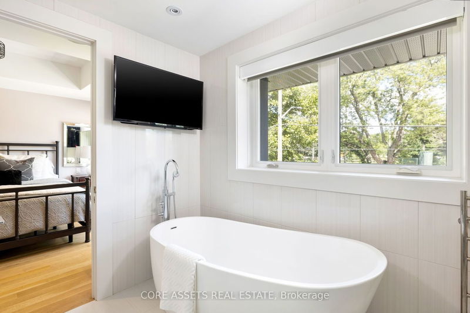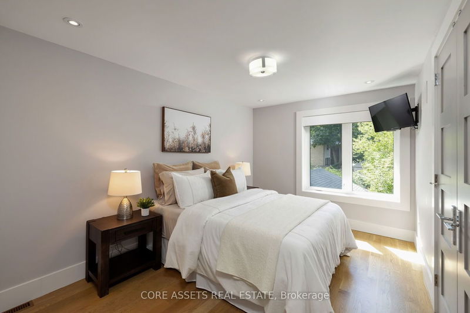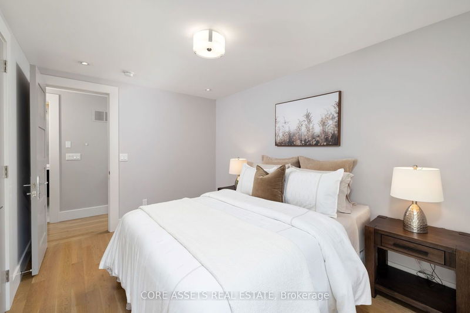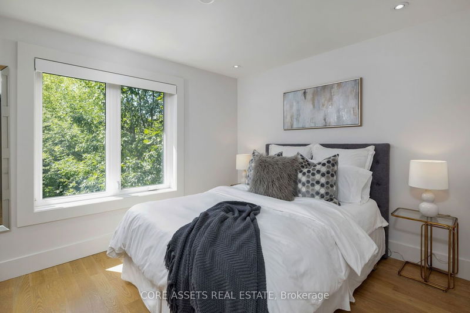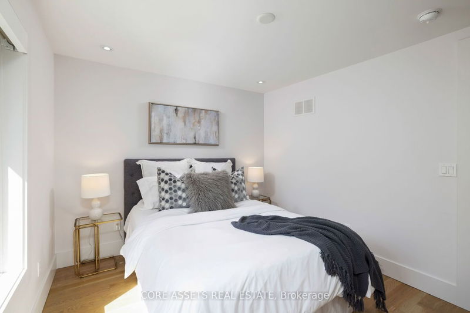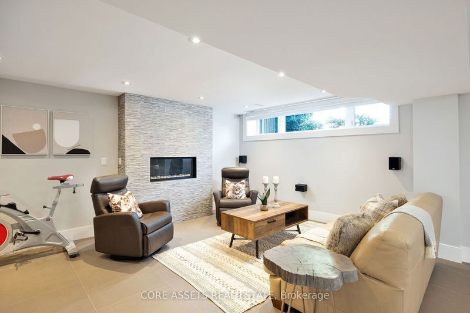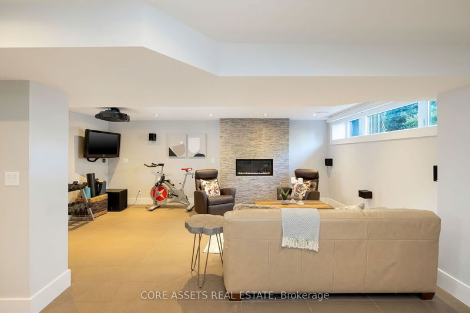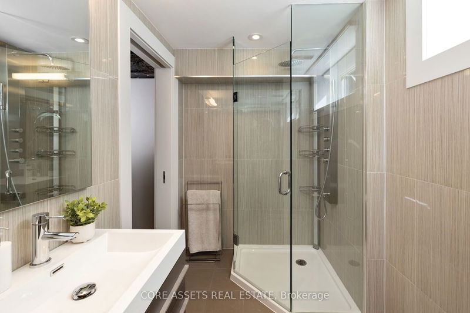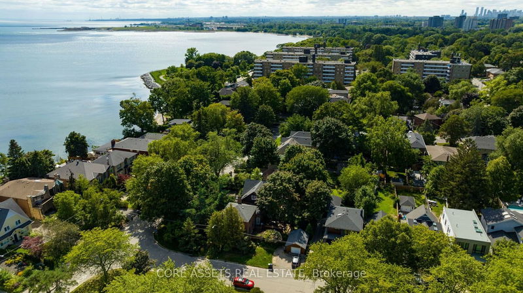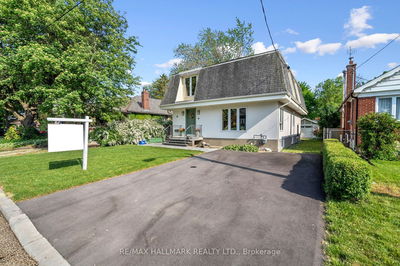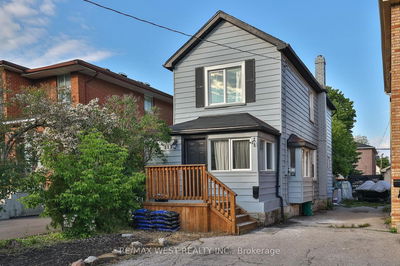Welcome To 2A Crystal Crescent, A Stunning Modern Home On Quiet Cul De Sac, Just A Few Steps Away From The Lake! No Detail Was Overlooked In This Fully Renovated Down To The Studs 3+1 Bedroom, 5 Bathroom Detached Home. The Family Sized Foyer Welcomes You Into A Bright, Open Concept Main Floor Featuring A Large Living Room With A Cozy Gas Fireplace & Built-In Shelving, A Contemporary Kitchen Includes Luxury Appliances With Custom Paneled Built-In Refrigerator, Large Centre Island With Built-In Seating, Stone Countertops And Easy Access to Back Yard Patio / Extra Large Detached Garage . Upstairs, The Primary Bedroom Features A Huge Walk-In Closet And A Spa-Like 5pc Ensuite With Deep Soaker Tub, Steam Shower & Double Vanity. The Fully Finished Basement Is The Cherry On Top With A Large Recreation Room With A Built-in Projector and Motorized Big Screen Display, A Separate Bedroom/Home Office & 2 Washrooms. Fully Wired With Crestron Home Automation, Including Blinds, Sound and AV systems.
详情
- 上市时间: Wednesday, September 06, 2023
- 3D看房: View Virtual Tour for 2A Crystal Crescent
- 城市: Toronto
- 社区: Long Branch
- 详细地址: 2A Crystal Crescent, Toronto, M8W 2Z7, Ontario, Canada
- 客厅: Large Window, Fireplace, Hardwood Floor
- 厨房: Modern Kitchen, Centre Island, B/I Appliances
- 挂盘公司: Core Assets Real Estate - Disclaimer: The information contained in this listing has not been verified by Core Assets Real Estate and should be verified by the buyer.

