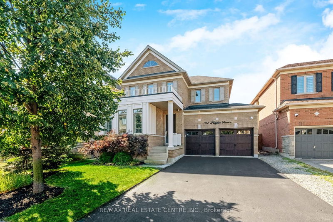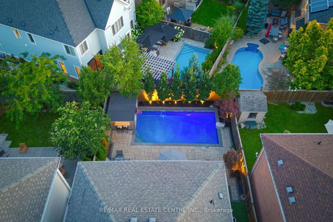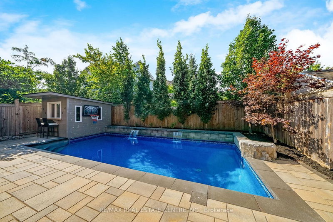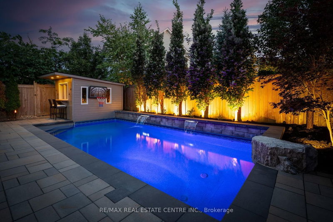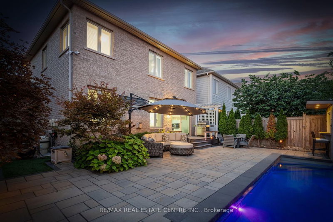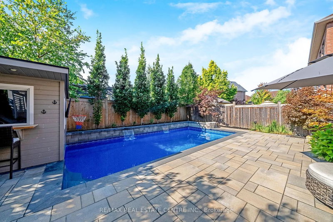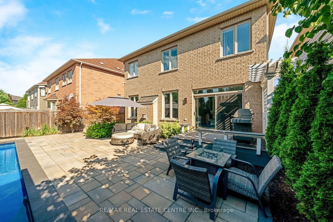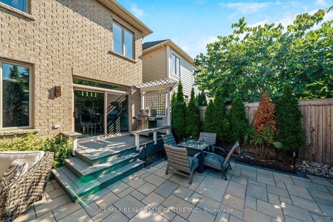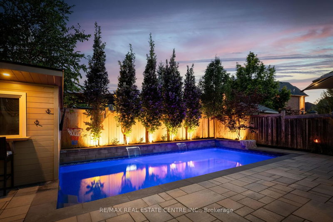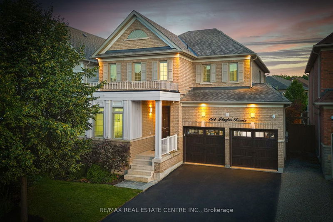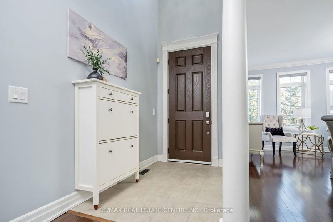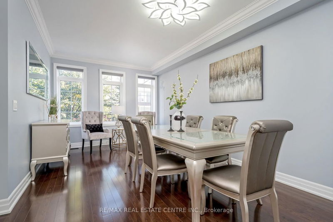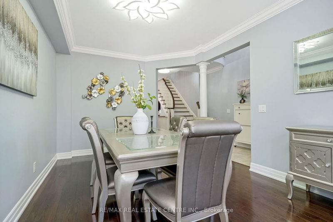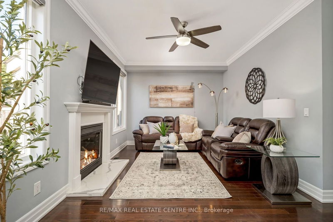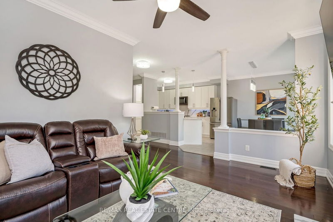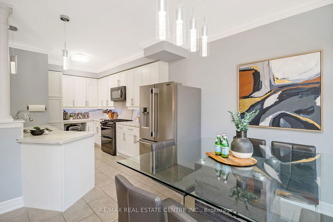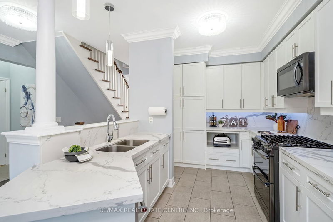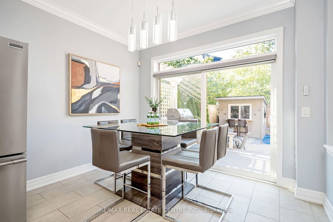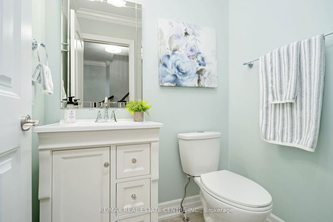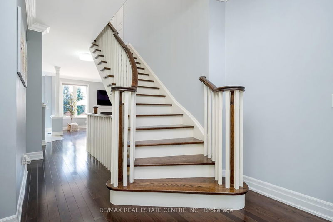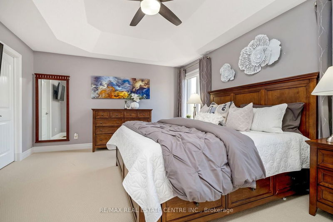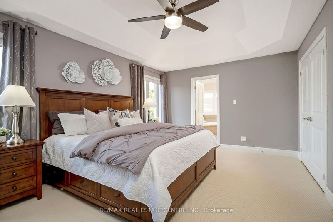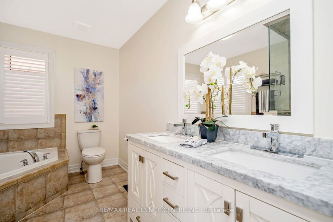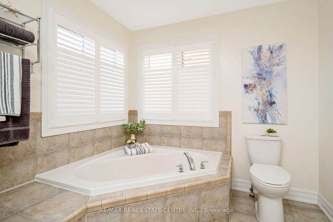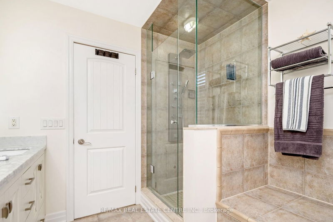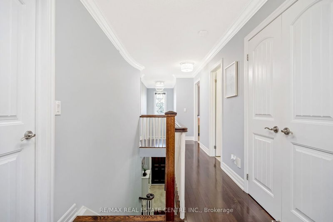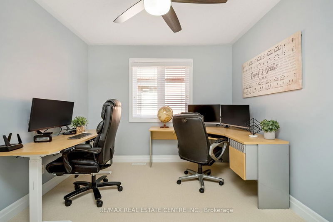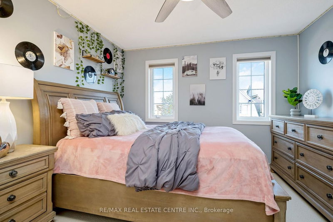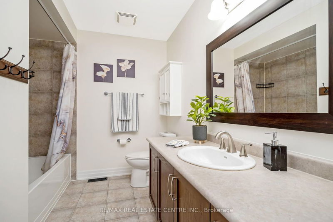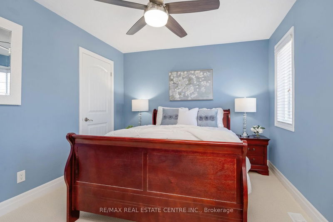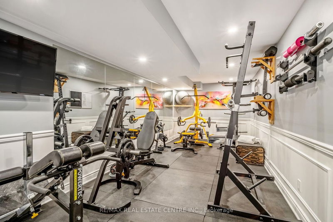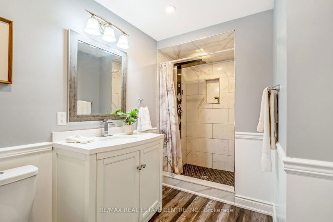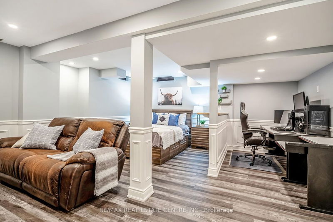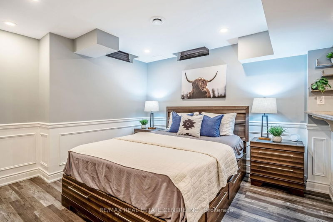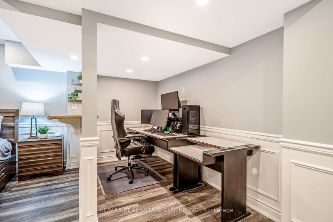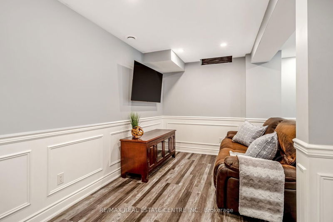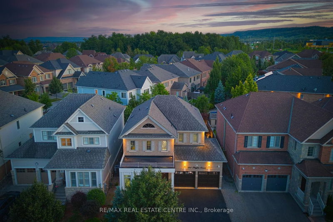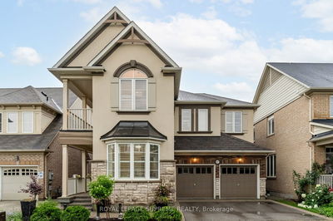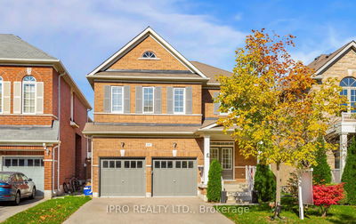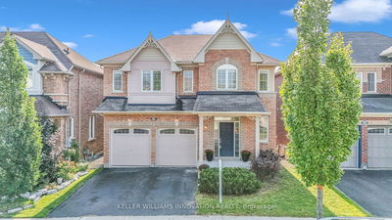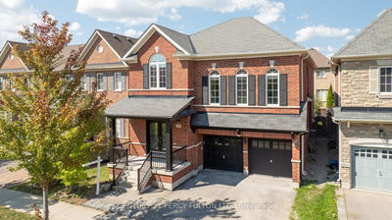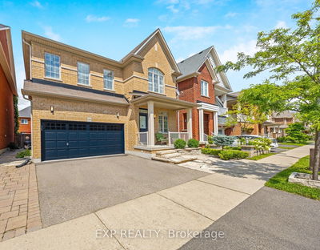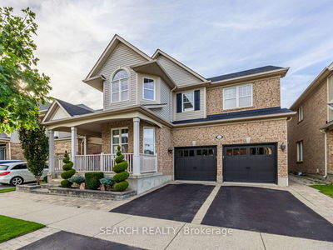Welcome to this upgraded, energy star qualified Heathwood home, with FINISHED BASEMENT & landscaped BACKYARD OASIS showcasing an IN-GROUND POOL. Enter through the 8 ft main door into the front foyer with soaring ceilings up to the 2nd floor. Living/dining room is nicely appointed with hardwood floors & crown moulding. Recently renovated kitchen features quartz counters & backsplash, extended cabinets with undermount valence lights, built-in pantry & stainless steel appliances. Walk out from the breakfast area into your backyard paradise. Open concept family room has hardwood floors, gas fireplace with upgraded hearth, & crown moulding. Hardwood stairs lead to the 2nd level offering 4 spacious bedrooms & 2 full baths. Primary bedroom boasts tray ceilings, walk-in closet, & 5 pc ensuite bathroom (double sink vanity, soaker tub & glass enclosed standup shower). Basement offers a large rec room (being used as a gym), a spacious bedroom (has office space & sitting area), & a full bathroom.
详情
- 上市时间: Wednesday, September 13, 2023
- 3D看房: View Virtual Tour for 104 Playfair Terrace
- 城市: Milton
- 社区: Scott
- 交叉路口: Scott>huntingford>playfair
- 详细地址: 104 Playfair Terrace, Milton, L9T 0S4, Ontario, Canada
- 客厅: Combined W/Dining, Hardwood Floor, Crown Moulding
- 厨房: Quartz Counter, Backsplash, Stainless Steel Appl
- 家庭房: Hardwood Floor, Gas Fireplace, Crown Moulding
- 挂盘公司: Re/Max Real Estate Centre Inc. - Disclaimer: The information contained in this listing has not been verified by Re/Max Real Estate Centre Inc. and should be verified by the buyer.

