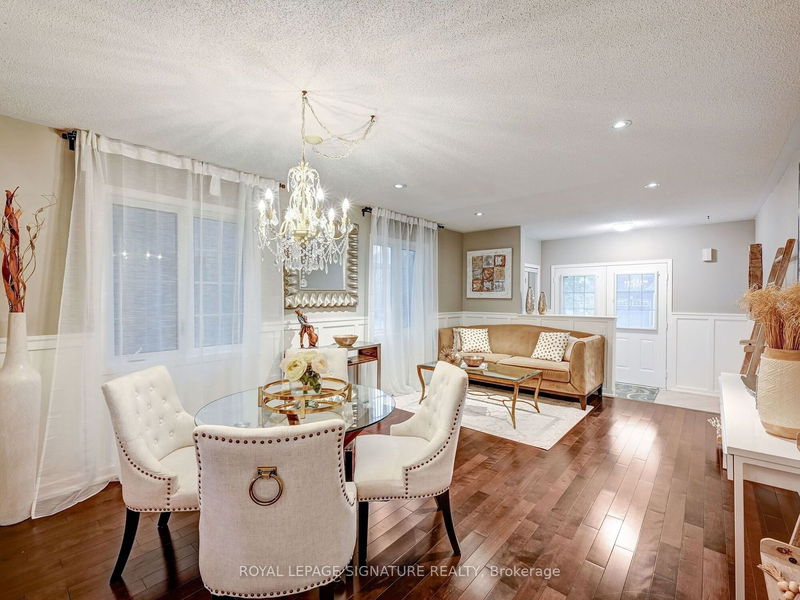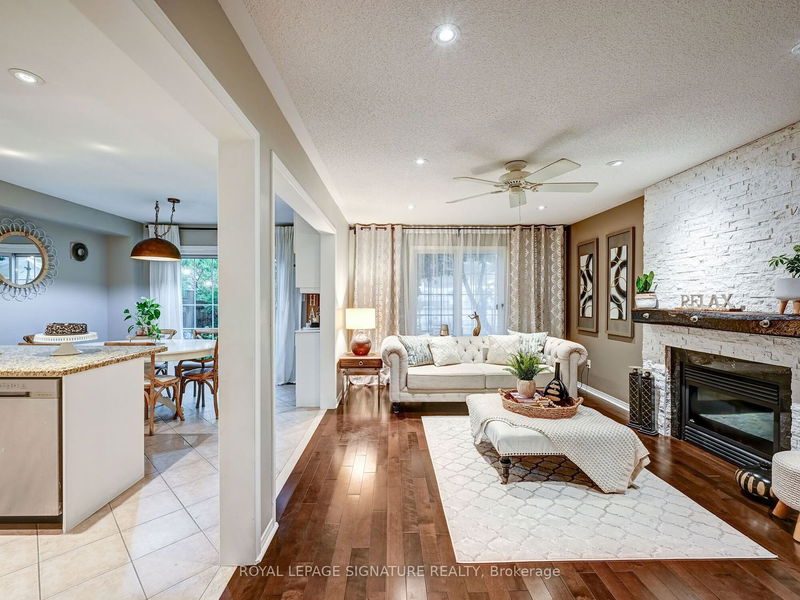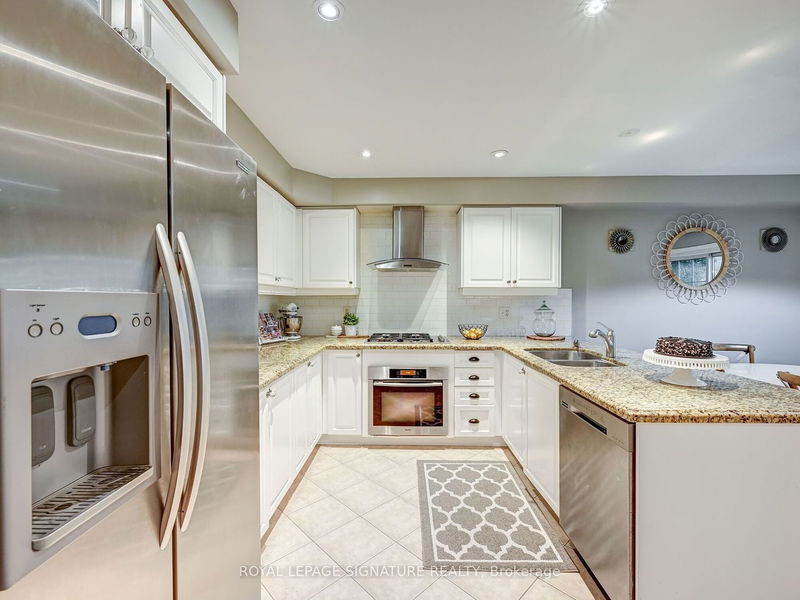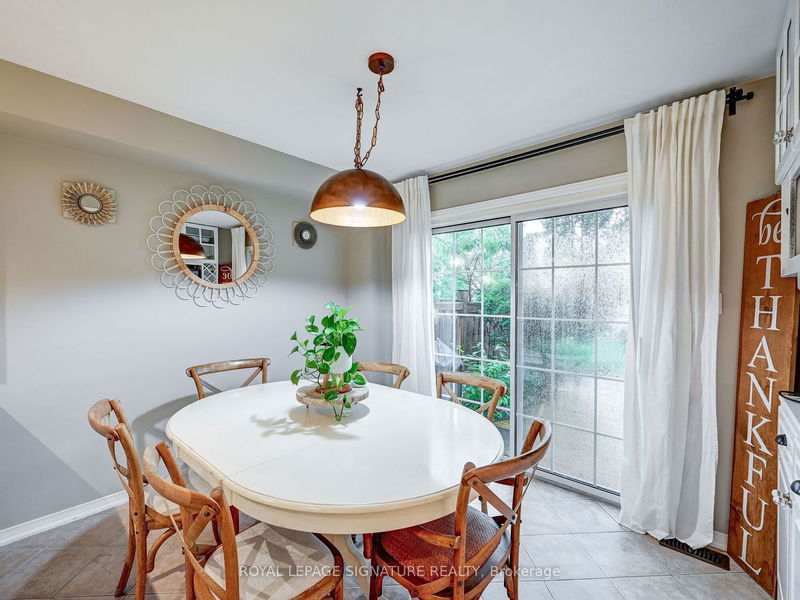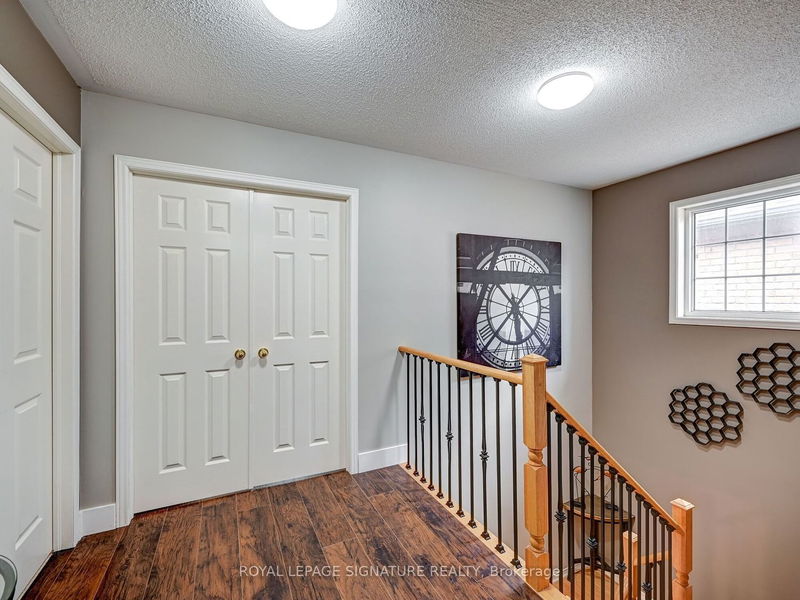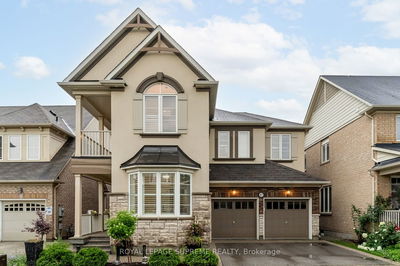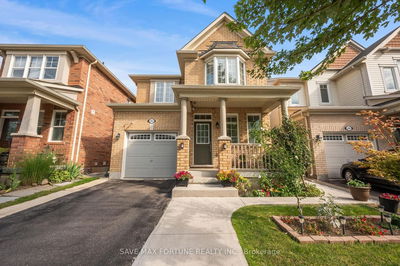Welcome to this stunning and bright 4-bedroom home located is the highly desirable. Scott neighborhood. This spacious home boasts a total of 2185 Sq ft above grade, offering sample space for your family. As you stop inside, you'll be greeted by gorgeous hardwood flooring throughout, adding a touch of elegance to the home. The fabulous layout and floor plan create a seamless flow between rooms, providing both comfort and function Tho spacious family room in the perfect spot to unwind, featuring a cozy gas fireplace that adds warmth and ambiance. The open concept living and dining room is ideal for entraining guests, a welcoming atmosphere for gatherings. The family-sized kitchen is a chef's delight, equipped with stainless stool appliances including a fridge, Steve, and built-in dishwasher. Thu breakfast area offers a lovely view of the backyard and provides easy access through the walkout. Convenience is the key with a second floor laundry room. *This is a link detached home*
详情
- 上市时间: Friday, July 14, 2023
- 3D看房: View Virtual Tour for 145 Farrington Cross N/A
- 城市: Milton
- 社区: Scott
- 交叉路口: Derry/Scott
- 详细地址: 145 Farrington Cross N/A, Milton, L9T 0V3, Ontario, Canada
- 客厅: Hardwood Floor, Combined W/Dining
- 家庭房: Hardwood Floor, Open Concept
- 厨房: Ceramic Floor, Open Concept, Gas Fireplace
- 挂盘公司: Royal Lepage Signature Realty - Disclaimer: The information contained in this listing has not been verified by Royal Lepage Signature Realty and should be verified by the buyer.









