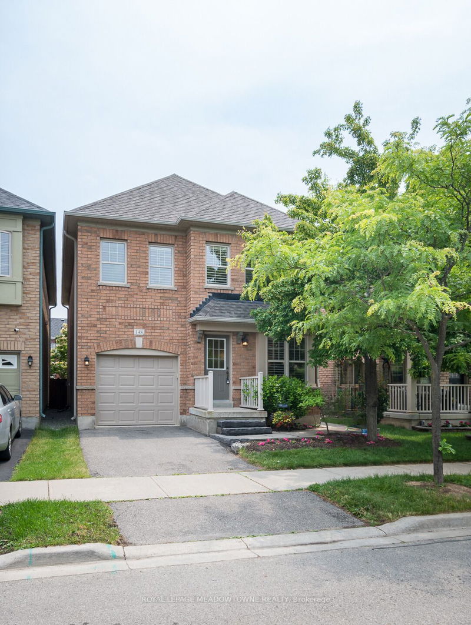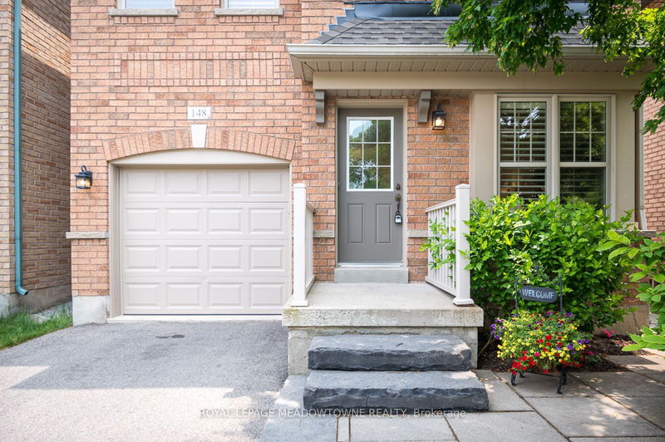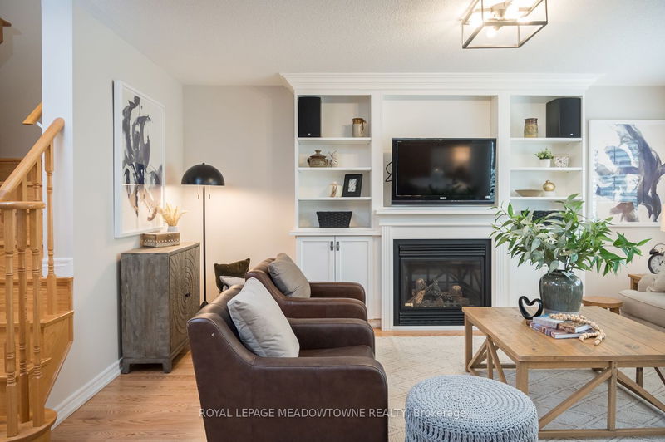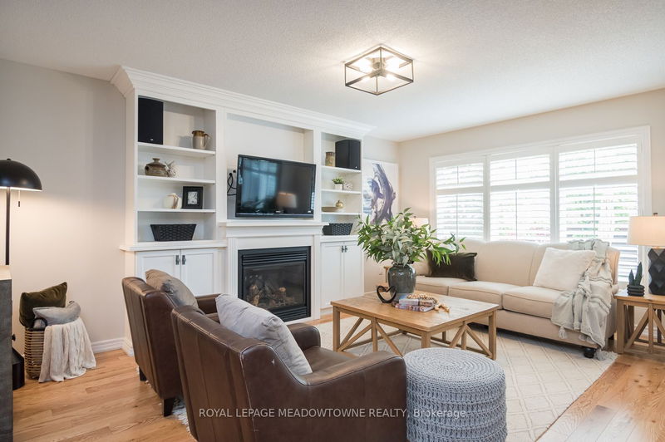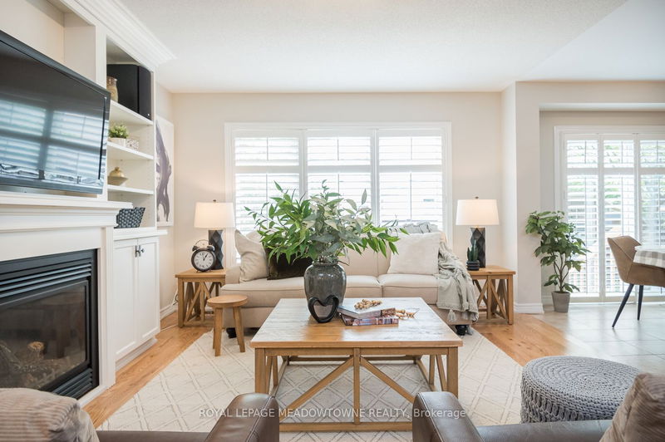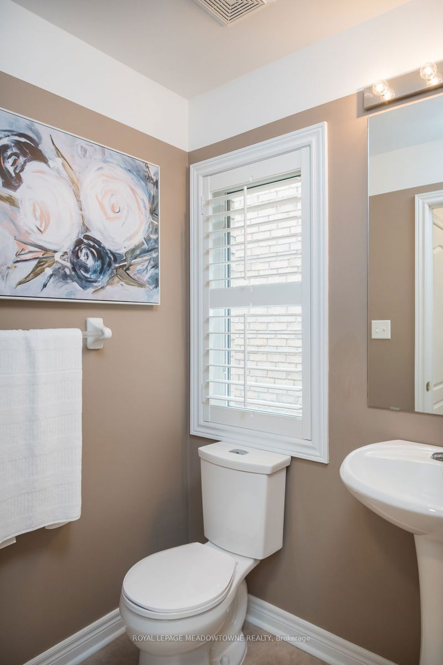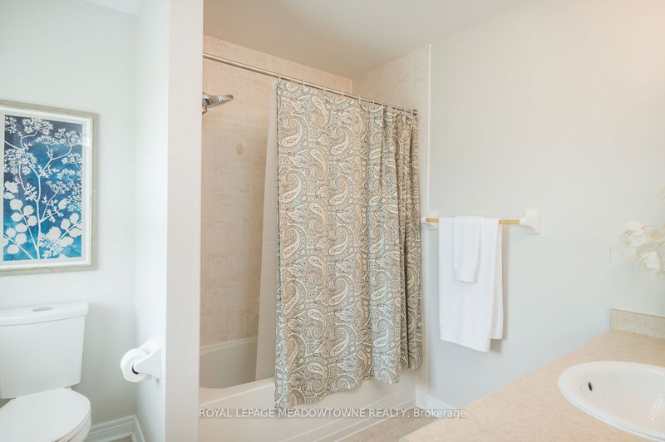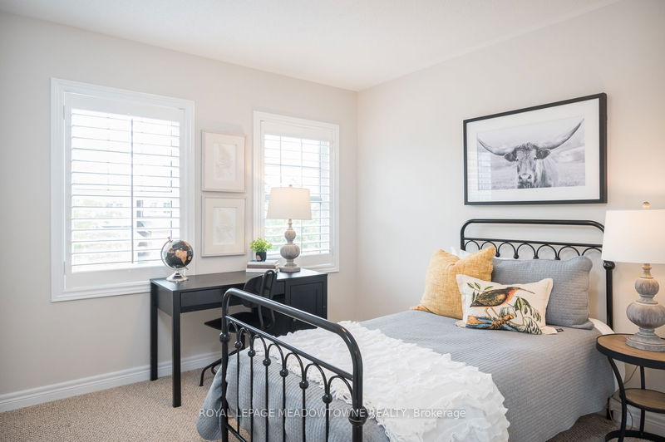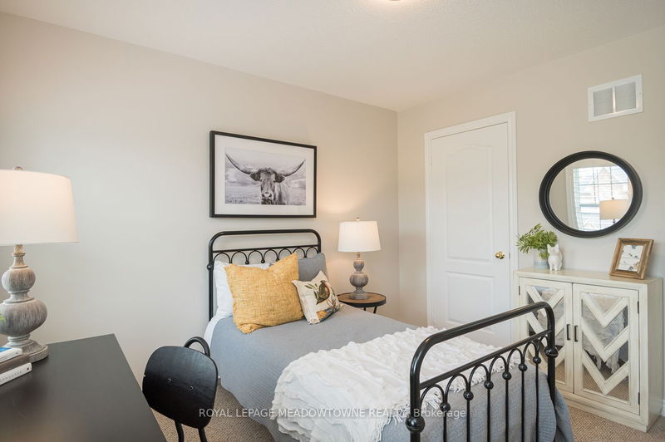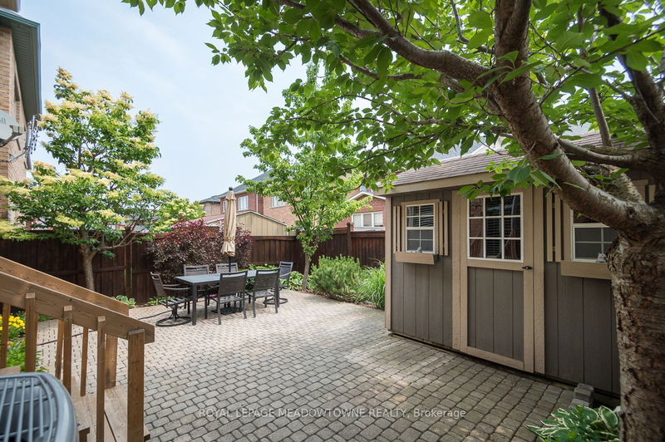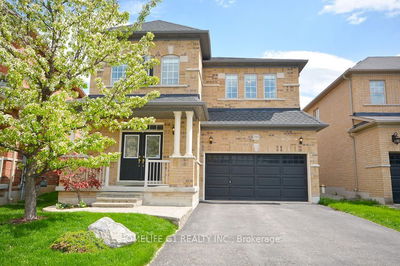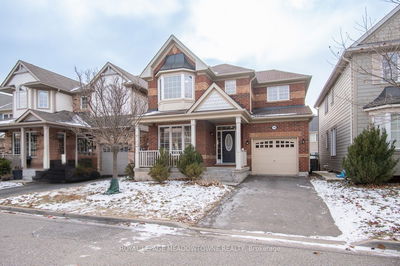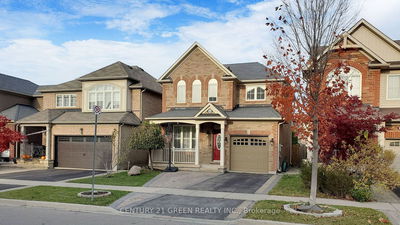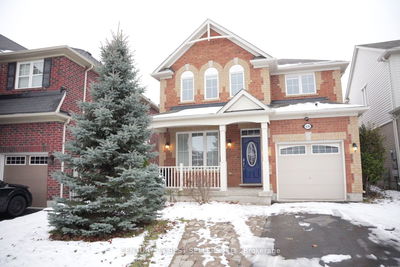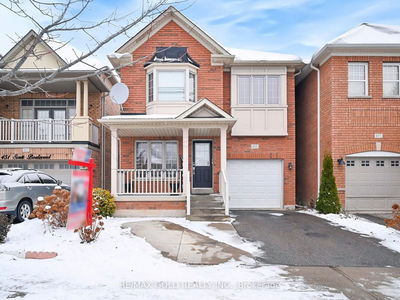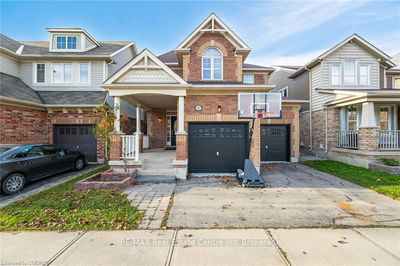This special 4-bedroom home has a bright and spacious open concept floorplan in the heart of one of Milton's most preferred escarpment neighbourhoods. Walking distance to schools, parks, and trails- This is the perfect family home. Parking for two vehicles, garage has interior access. Bonus features: freshly painted (2023), new roof (2021), hardwood (2023), water filtration system, California shutters T/O. Main floor features 2 large living areas; formal living/dining space plus open concept family room with built ins and gas fireplace. The chef's kitchen in a medium wood tone has high-end SS appliances, gas stove, backsplash, island, extra eat-in area with direct access to the backyard (gas hook-up for BBQ), plus chef's desk and pantry. Upstairs, the primary suite is complete with ensuite & walk-in closet. Second-floor laundry and three additional bedrooms, two share a 4-pc Jack & Jill bath. Overall, this home is move-in ready for a growing family!
详情
- 上市时间: Friday, June 16, 2023
- 3D看房: View Virtual Tour for 148 Weston Drive
- 城市: Milton
- 社区: Scott
- 详细地址: 148 Weston Drive, Milton, L9T 0V6, Ontario, Canada
- 客厅: Main
- 厨房: Main
- 挂盘公司: Royal Lepage Meadowtowne Realty - Disclaimer: The information contained in this listing has not been verified by Royal Lepage Meadowtowne Realty and should be verified by the buyer.


