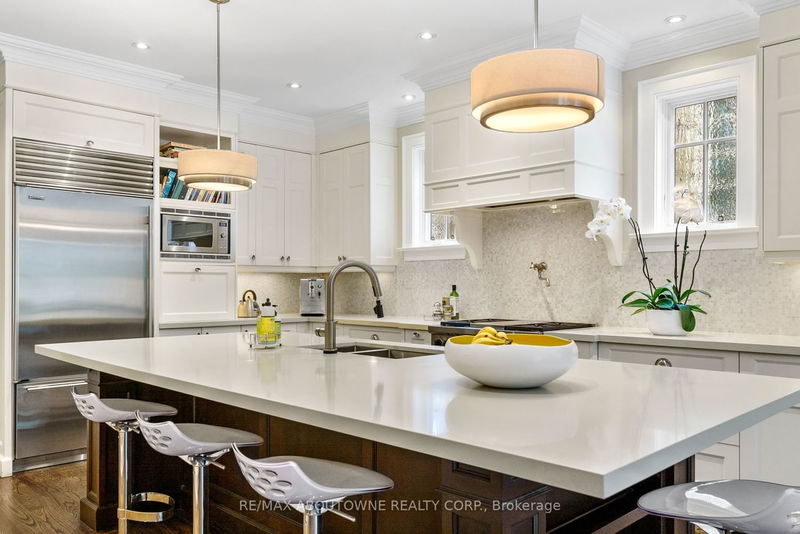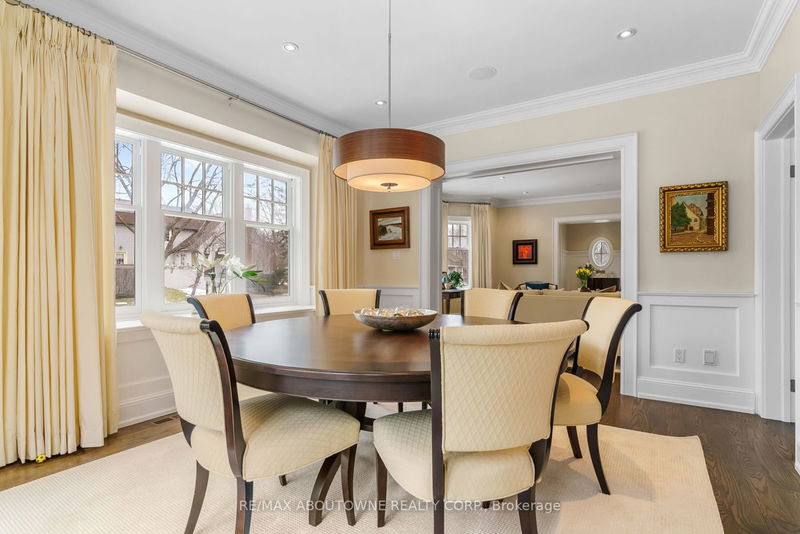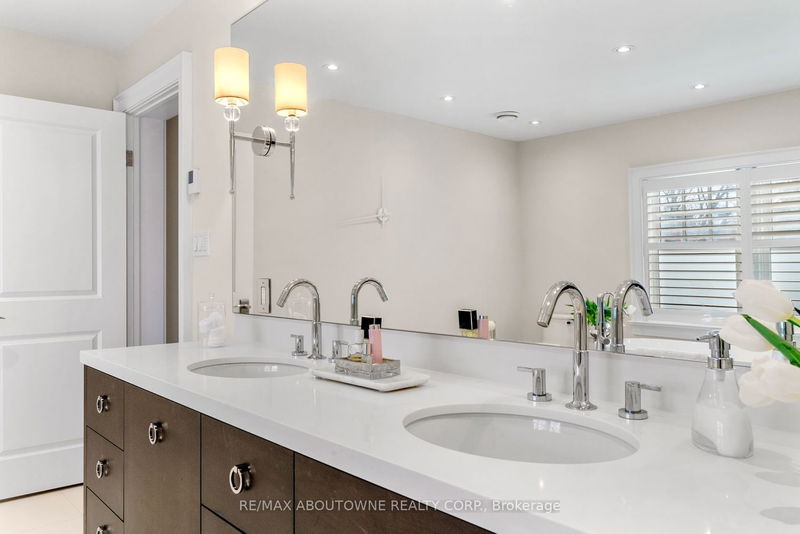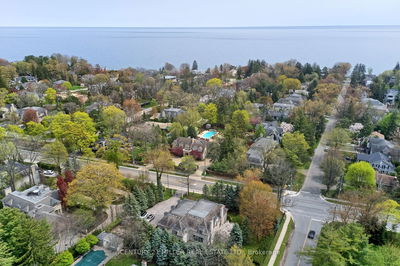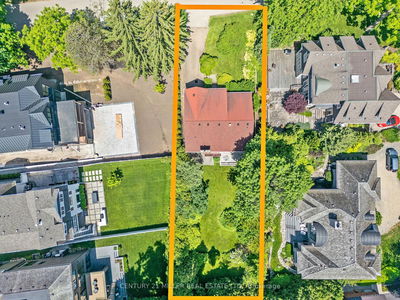Sophisticated Elegance With Family Functionality Boasting 4,900+ Sf Of Custom Living Space & An Interior Designer's Own Home, It Is Clear From The Moment You Walk Through The Front Door That Every Detail Has Been Thoughtfully Considered. Functional Floor Plan Includes Generous Formal Living & Dining. O/C Gourmet Kitchen Includes Upgraded Features Like Spacious Center Island & B/I Chef's Style Appliances, Wolf Gas Stove, Pot Filler, Sub-Zero Fridge, Integrated Dishwasher, Convenient Beverage Bar, Appliance Garage, And More! Quality Finishes Carry Into O/C Family Rm W/ Gas Fireplace, B/I Shelving Unit, Sunny Bay Window, And French Door W/O To Landscaped Gardens. Upgraded Primary Suite (2017) On 2nd Includes Impressive W/I Closet & Spa-Like5Pc Ensuite 3 Further Spacious Bedrooms + Laundry Rm Complete 2nd Level.
详情
- 上市时间: Wednesday, September 06, 2023
- 3D看房: View Virtual Tour for 166 Watson Avenue
- 城市: Oakville
- 社区: Old Oakville
- 详细地址: 166 Watson Avenue, Oakville, L6J 3T7, Ontario, Canada
- 客厅: Hardwood Floor, Gas Fireplace, Bay Window
- 家庭房: Floor/Ceil Fireplace, Gas Fireplace, W/O To Patio
- 挂盘公司: Re/Max Aboutowne Realty Corp. - Disclaimer: The information contained in this listing has not been verified by Re/Max Aboutowne Realty Corp. and should be verified by the buyer.










