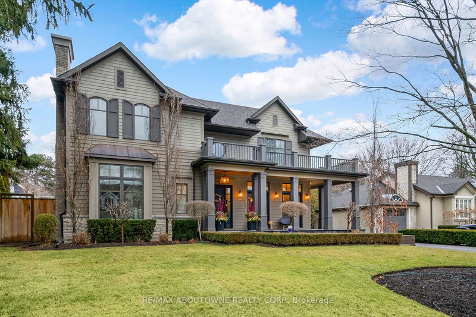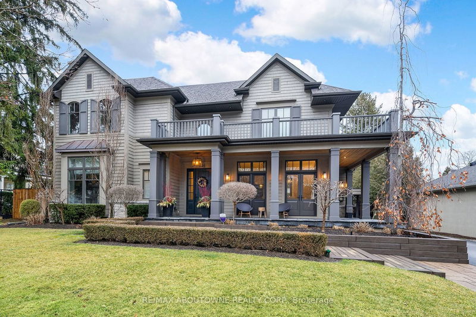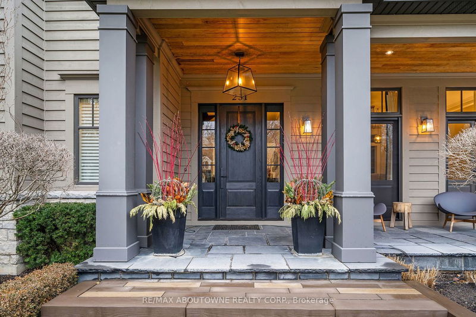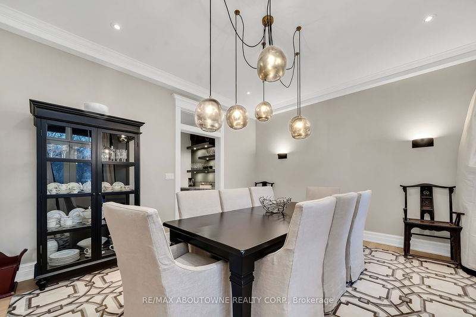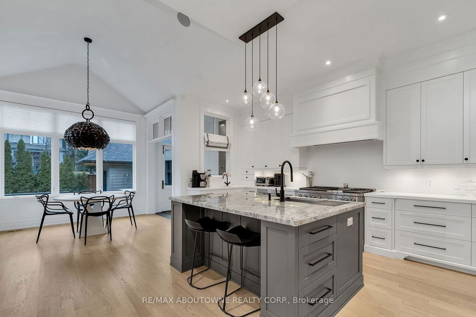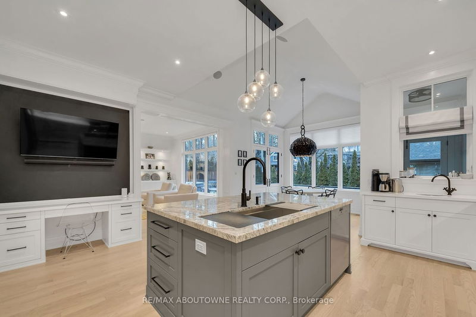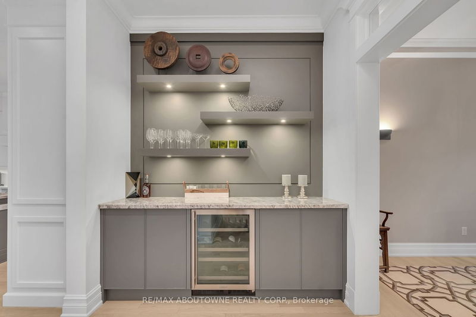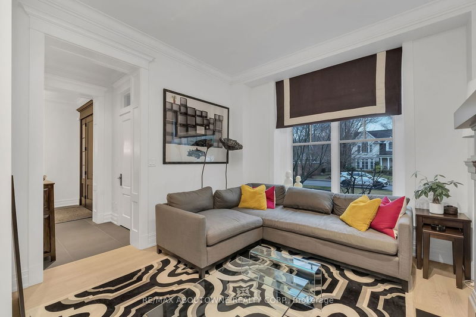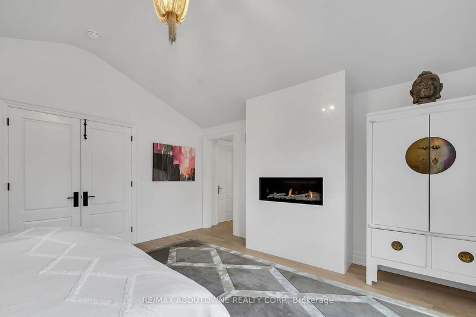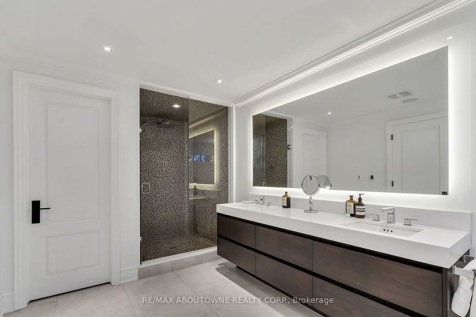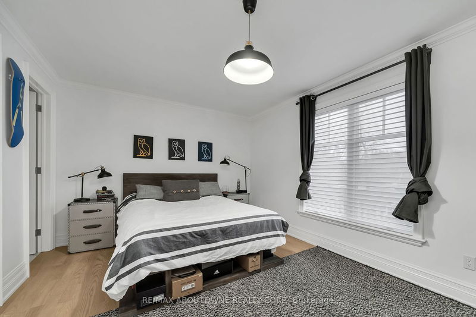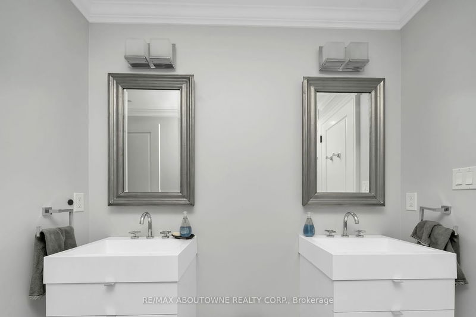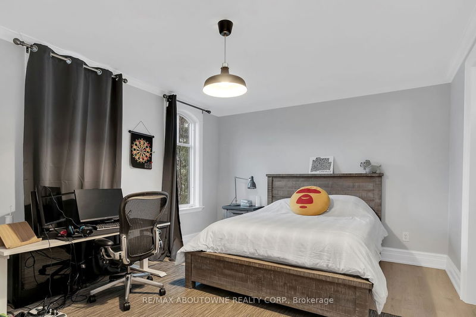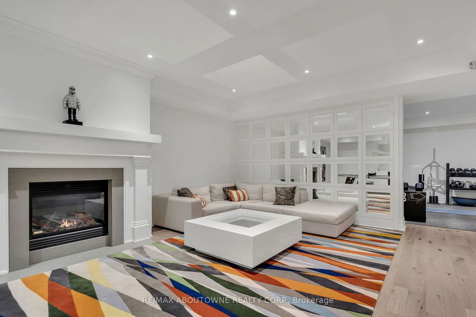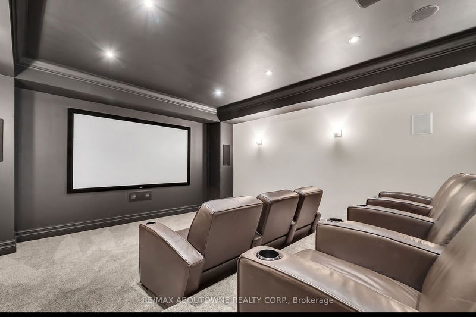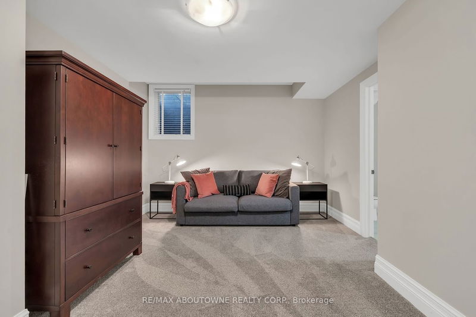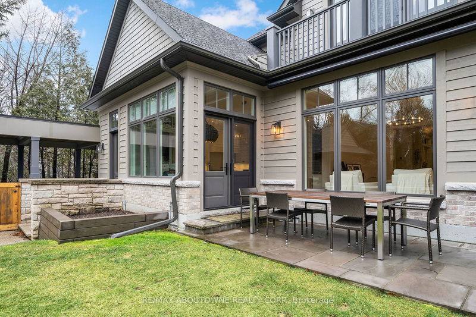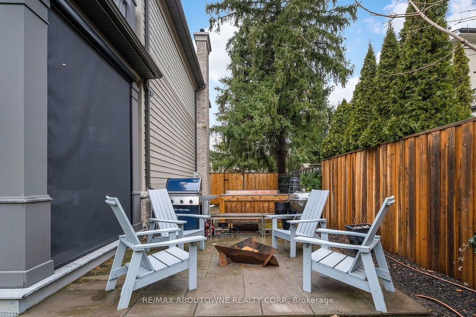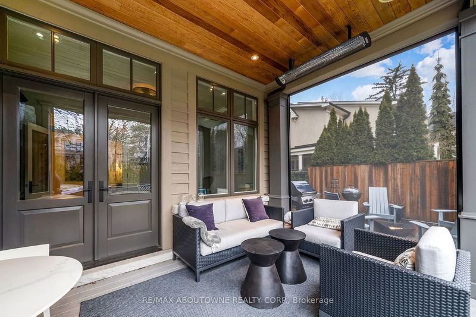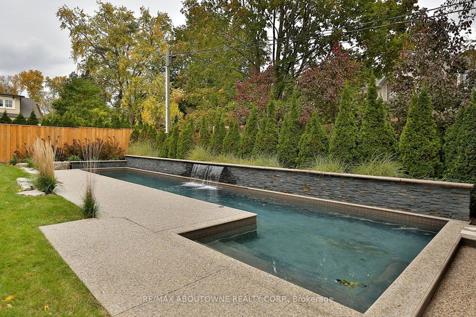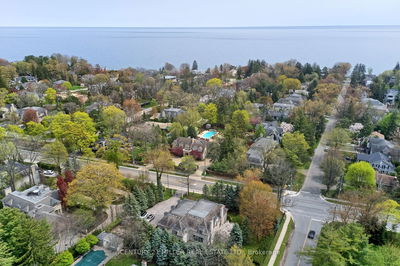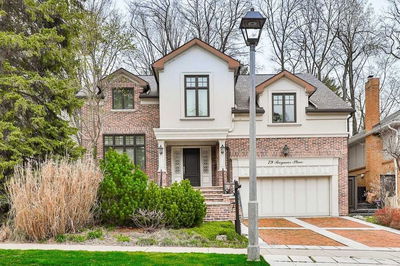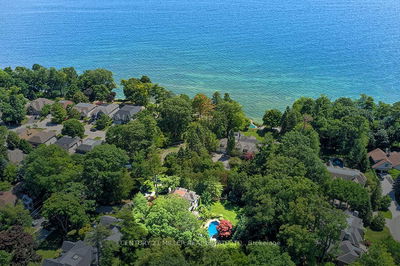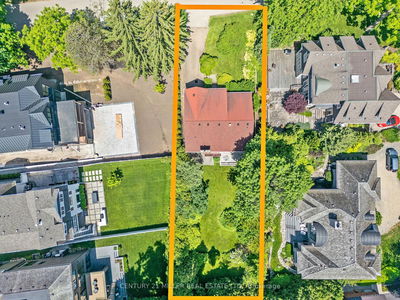This luxury family home is located on one of Oakville's most sought after streets. Spacious, bright kitchen, huge centre island and breakfast area, dining room boasts elegant French doors leading to front patio. Cozy, bright family room with fireplace, large living room and main floor office/den for those who work from home. The master bedroom is a true retreat, with fireplace, walk-out balcony, and spa-like en-suite with his and hers walk-in closets. Two additional bedrooms share a Jack and Jill bathroom, while the fourth bedroom features a 3-piece en-suite. The second floor includes laundry room. The fully finished basement offers more space, including a bedroom with en-suite, perfect for guests or a nanny. Home theatre, gym, and rec room. There is a beautiful screened and heated indoor/outdoor area from the main house. The fully fenced backyard is a true oasis, with pool and waterfall feature. Don't miss out on the opportunity to make this stunning property your dream home
详情
- 上市时间: Wednesday, July 19, 2023
- 3D看房: View Virtual Tour for 231 Gloucester Avenue
- 城市: Oakville
- 社区: Old Oakville
- 交叉路口: Lakeshore/Gloucester
- 详细地址: 231 Gloucester Avenue, Oakville, L6J 3W3, Ontario, Canada
- 厨房: Hardwood Floor, Centre Island
- 客厅: Fireplace, Hardwood Floor
- 家庭房: Fireplace, Hardwood Floor
- 挂盘公司: Re/Max Aboutowne Realty Corp. - Disclaimer: The information contained in this listing has not been verified by Re/Max Aboutowne Realty Corp. and should be verified by the buyer.

