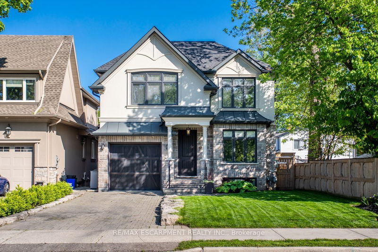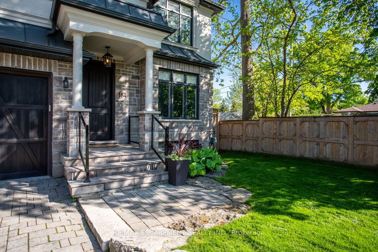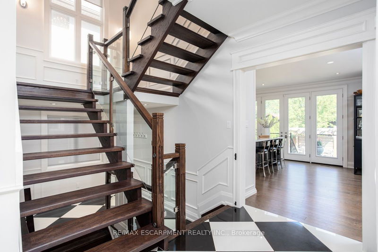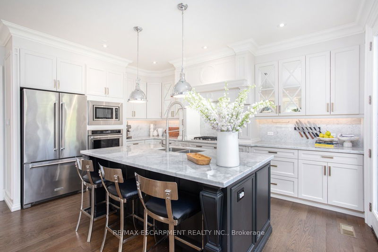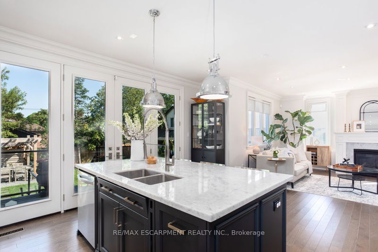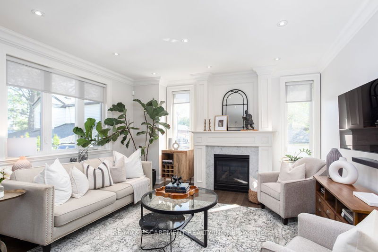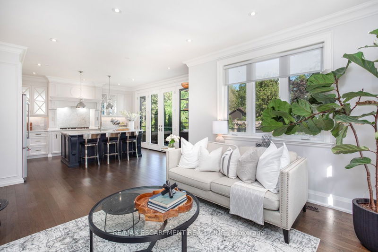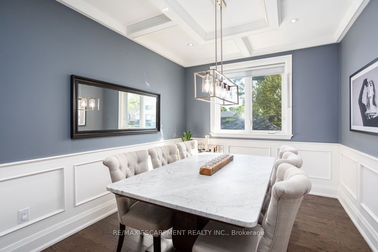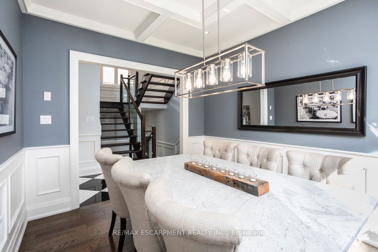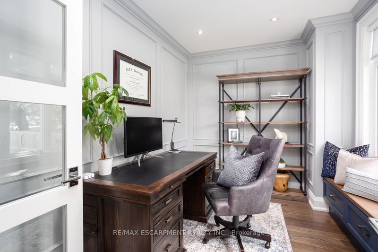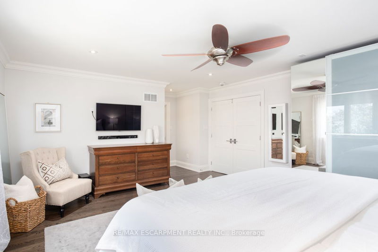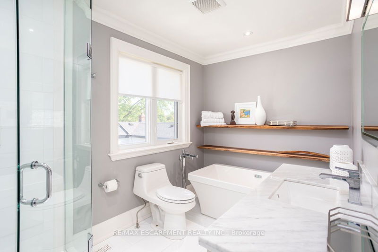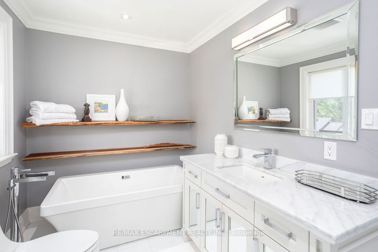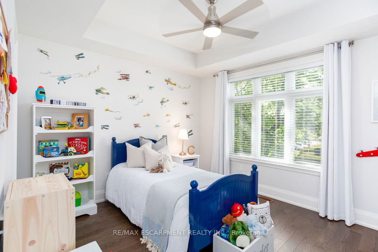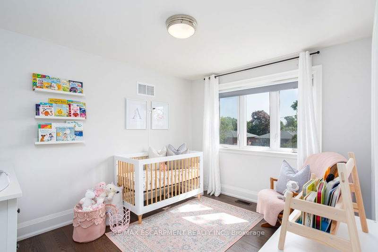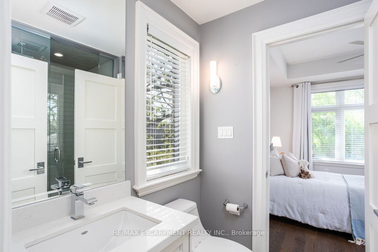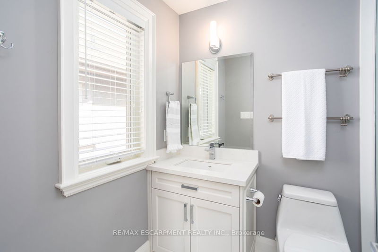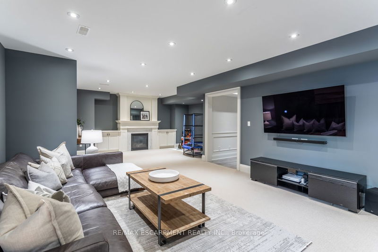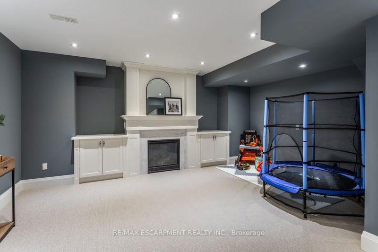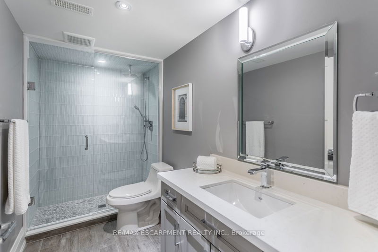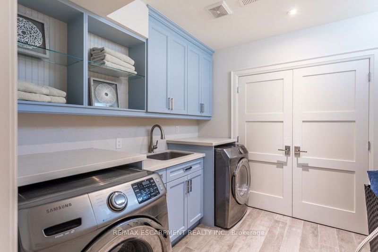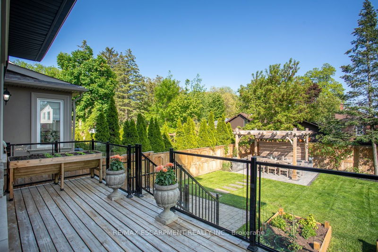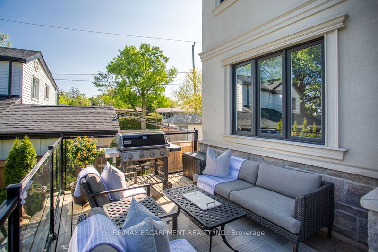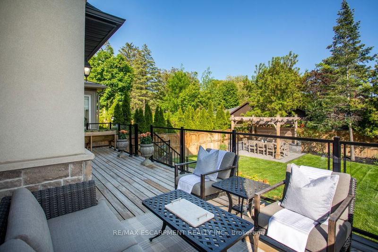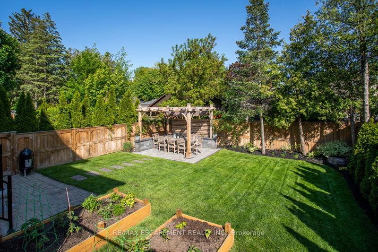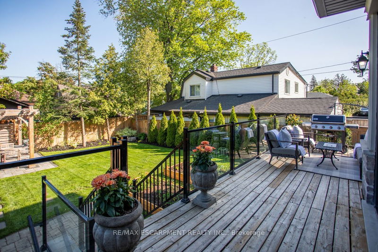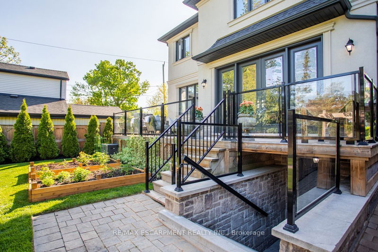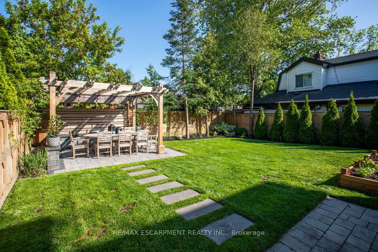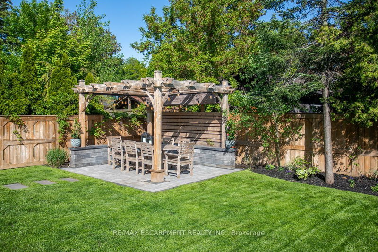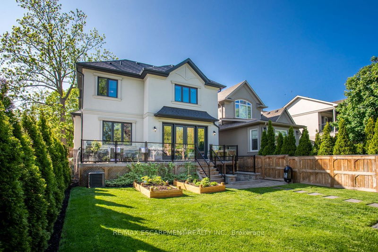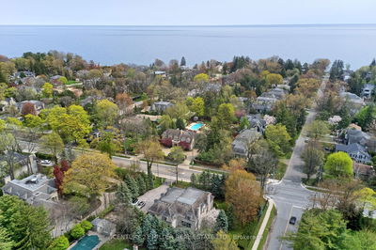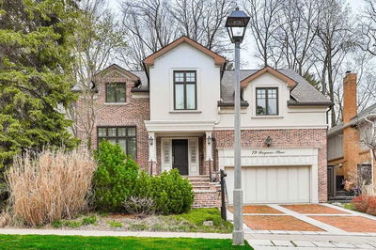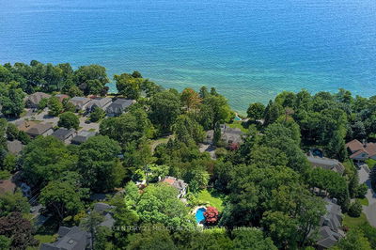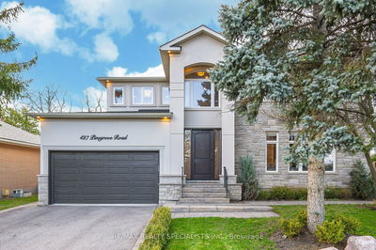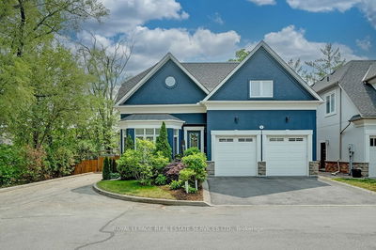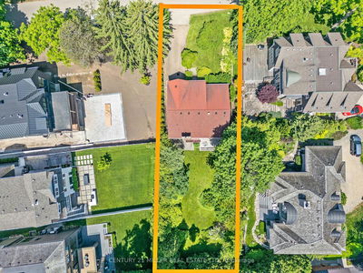Luxury & location, this spectacular custom build w/ over 3300sqft of exceptional craftsmanship. The inviting mn fr offers a spacious entryway w/ impressive wainscotting leading into the grand open concept flr pln perfectly suited for entertaining. Chef's kitchen w/ white cabinetry, 6 burner gas range, B/I wall oven & microwave, under-mount lighting, marble backsplash & island overlooking the sun-filled living area w/ gas fp. Formal dining rm w/ coffered ceilings, a home office & powder rm complete the main flr. Bdrm lvl includes prim suite w/ W/I custom closet & beautiful ensuite, guest suite w/ walk-in closet & 3-pc ensuite, 2 other generous sized bdrms w/ jack & jill bthrm. Lwr lvl offers a lrg rec-rm w/ walk-up to bckyrd, gas fireplace w/ cust B/I's, 3-pc bath & laundry rm. French doors off the kitchen lead out to the priv bckyrd w/ lrg deck, pergola w/ hardscaping situated at the rear of the property perfect for dinner parties. Professional landscaping at the front & back.
详情
- 上市时间: Friday, July 07, 2023
- 3D看房: View Virtual Tour for 164 Westside Drive
- 城市: Oakville
- 社区: Old Oakville
- 详细地址: 164 Westside Drive, Oakville, L6K 1P3, Ontario, Canada
- 厨房: Crown Moulding, W/O To Deck
- 客厅: Fireplace
- 挂盘公司: Re/Max Escarpment Realty Inc. - Disclaimer: The information contained in this listing has not been verified by Re/Max Escarpment Realty Inc. and should be verified by the buyer.

