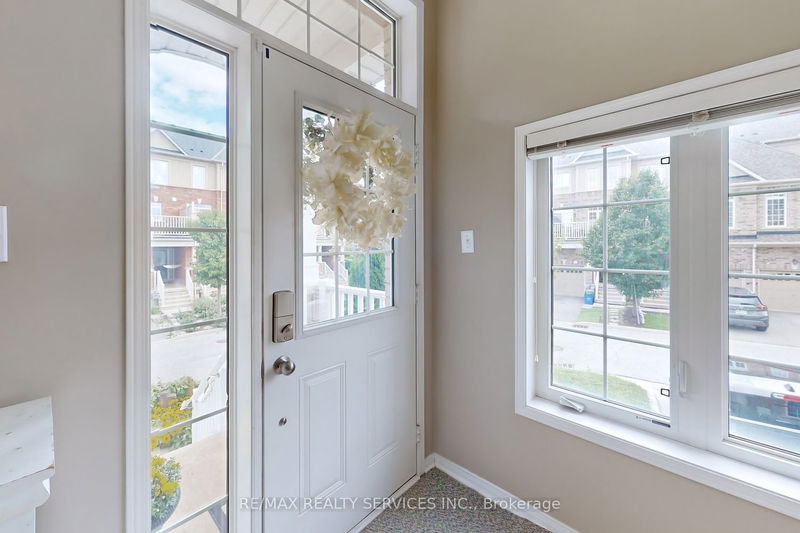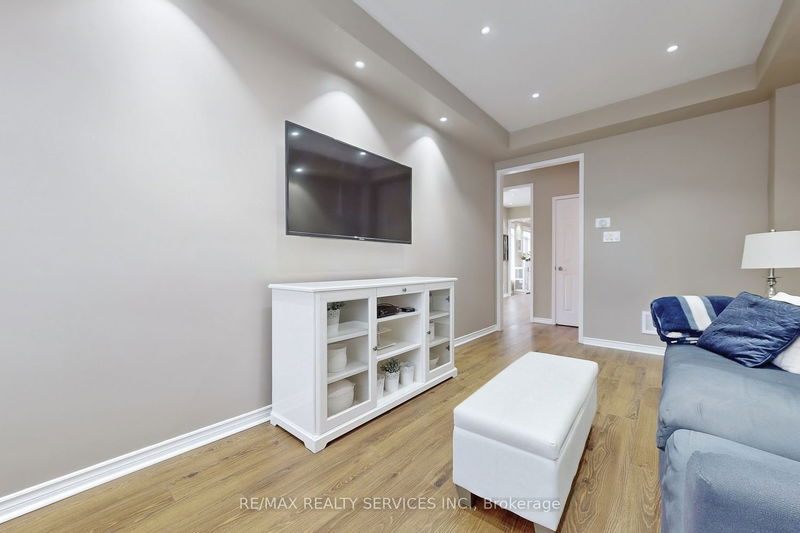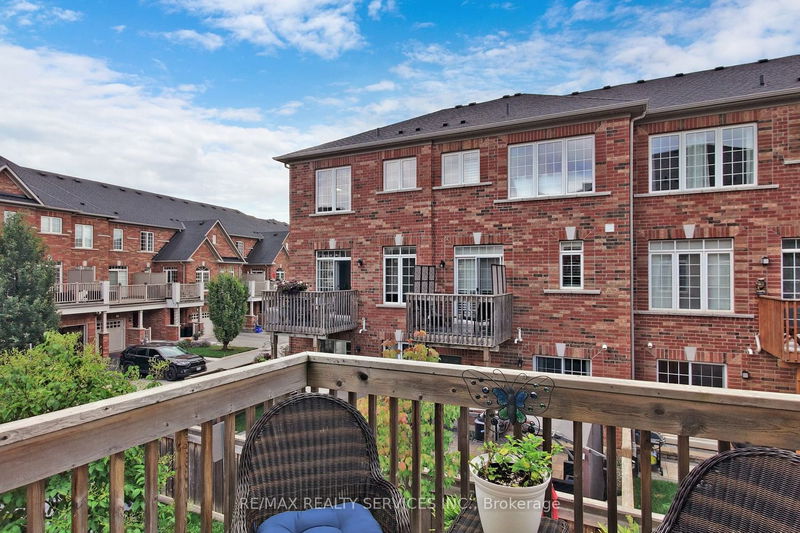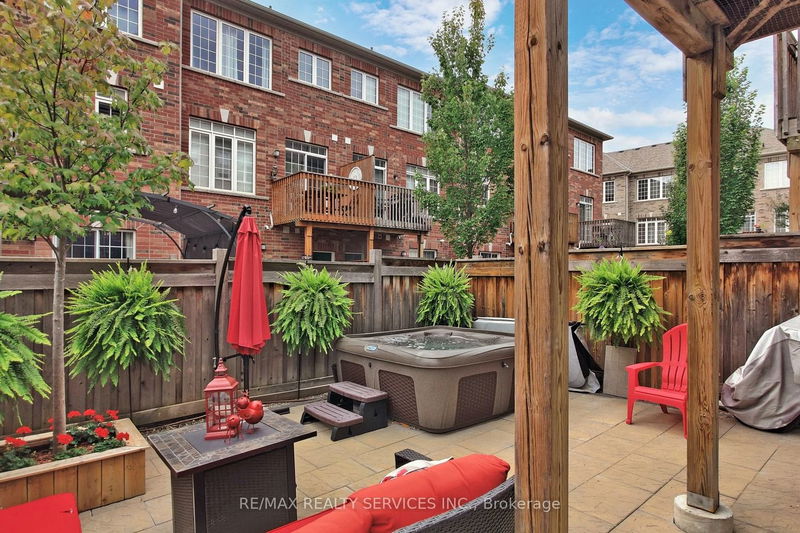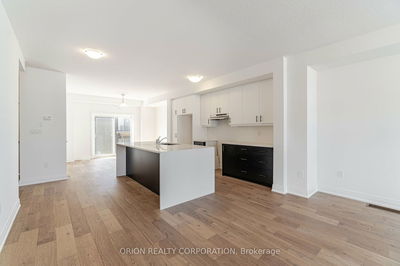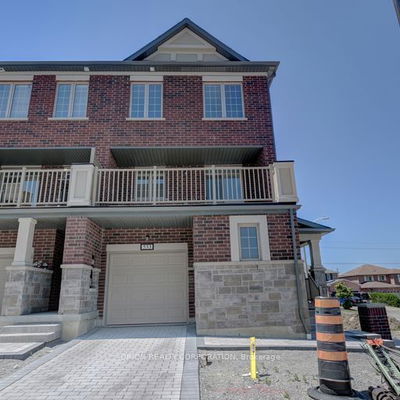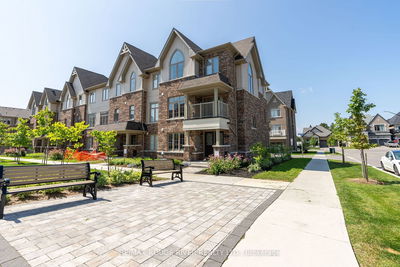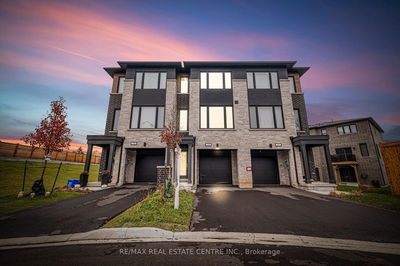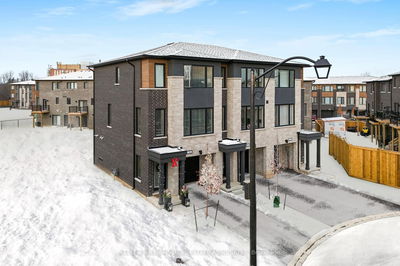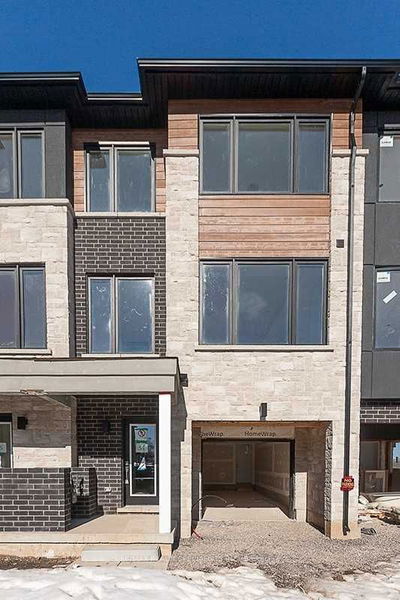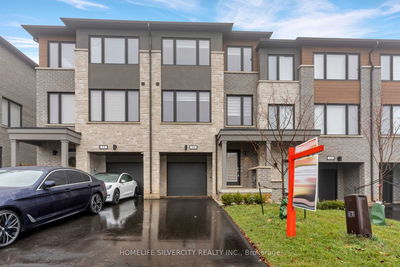Welcome To 67 Batiste Trail! Stunning 2033 Sq.Ft (as per MPAC) Corner Town Home Unit! Rarely Available, This Sun Drenched & Inviting Town Home Offers You A Very Desirable Layout! Main Level Feat. A Spacious Formal Family Room, An Open Concept Living/Dining/Kitchen, Walkout Balcony & A 2 Pcs Powder Room! Upper Level With 3 Spacious Bedrooms, Primary With A 4 Pcs Bathroom & Walk-In Closet, A Common 4 Pcs Bathroom & Convenient Upper Level Laundry! Need Extra Space Come Down To A Walk-Out Basement With A Open Concept Recreation Room That Is Perfect For Entertaining Or Extra Living Space! Walk-Out To A Gorgeous Backyard Retreat And Relax! Direct Garage Door Access To Home! Loaded With Many Recent Upgrades Such As Newer Kitchen, Laminate Flooring, Extra Pantry Units, & Much More! Great Community With Park & Visitors Parking Available!
详情
- 上市时间: Tuesday, September 05, 2023
- 3D看房: View Virtual Tour for 67 Batiste Trail
- 城市: Halton Hills
- 社区: Georgetown
- 交叉路口: Main St N & Jersey Lane
- 详细地址: 67 Batiste Trail, Halton Hills, L7G 0H2, Ontario, Canada
- 家庭房: Laminate, Pot Lights, Large Window
- 客厅: Laminate, Pot Lights, W/O To Balcony
- 厨房: Tile Floor, Stainless Steel Appl, Backsplash
- 挂盘公司: Re/Max Realty Services Inc. - Disclaimer: The information contained in this listing has not been verified by Re/Max Realty Services Inc. and should be verified by the buyer.



