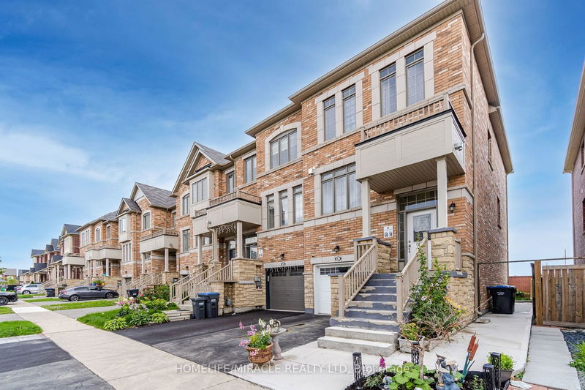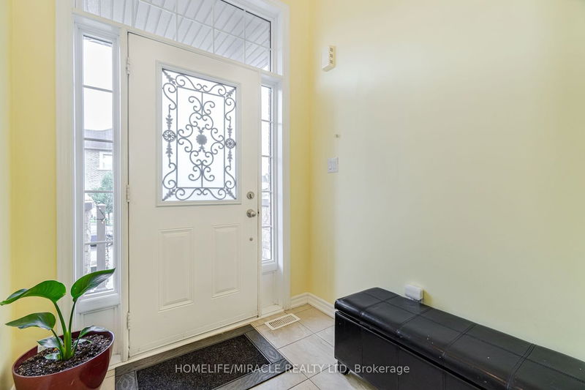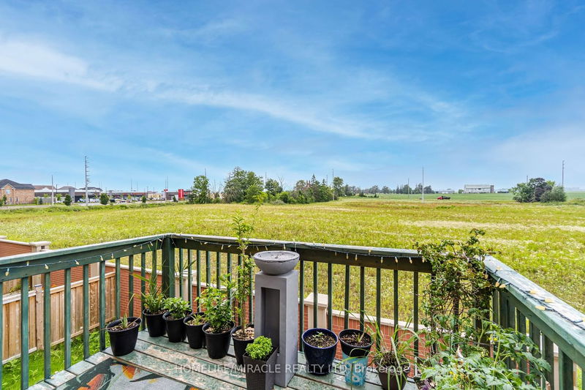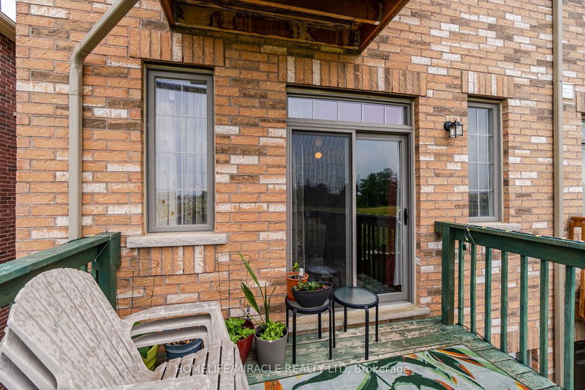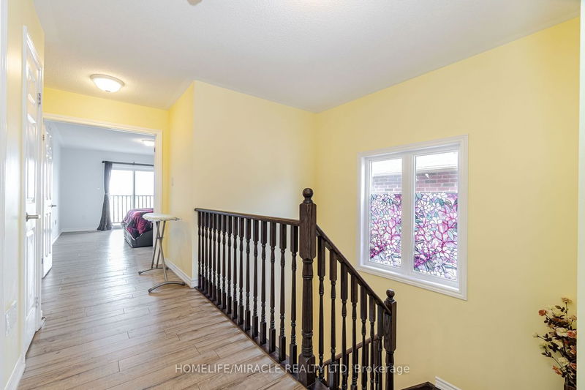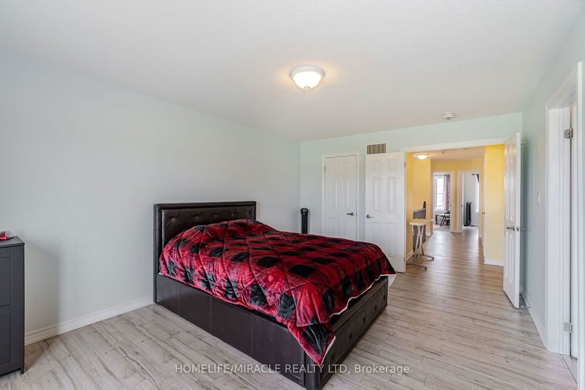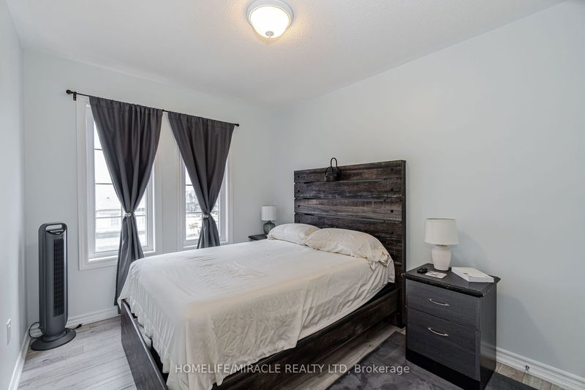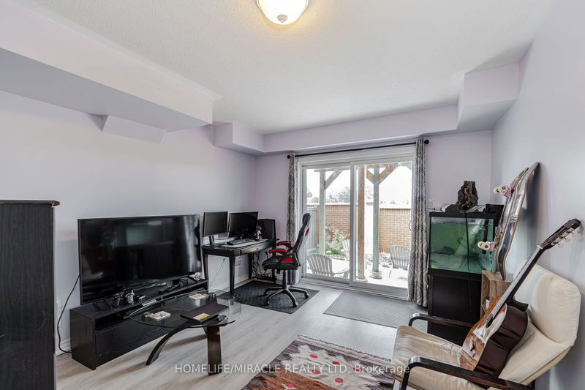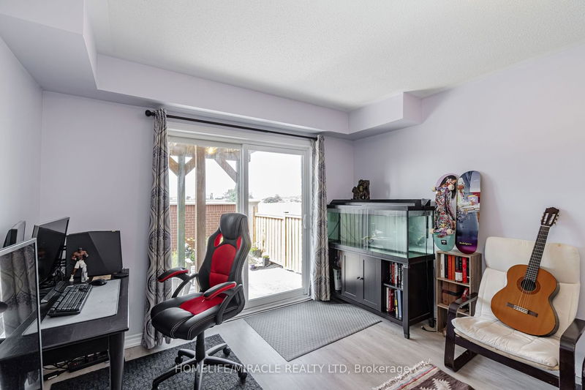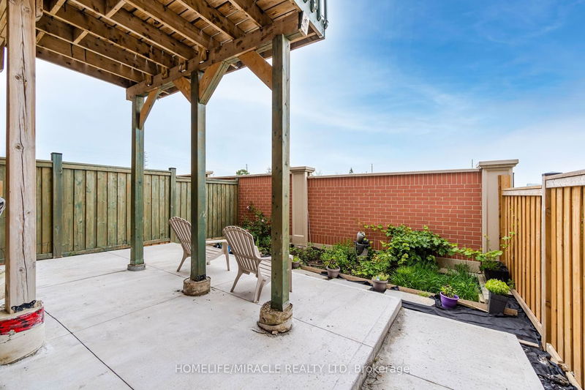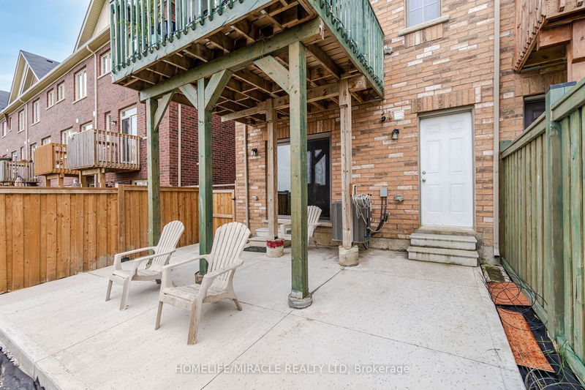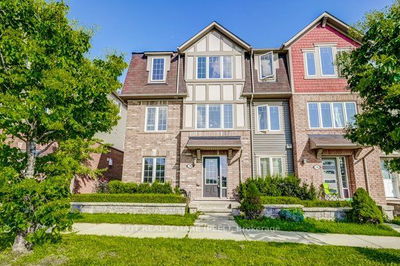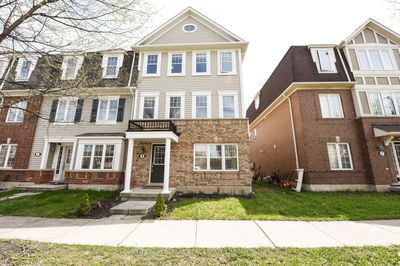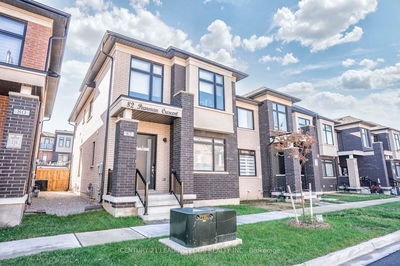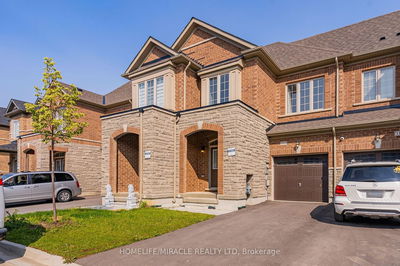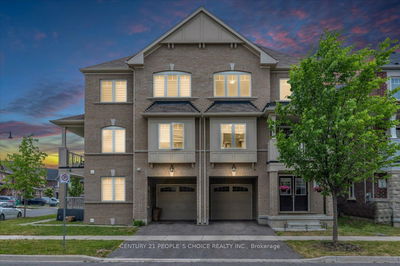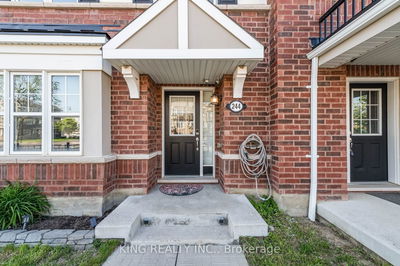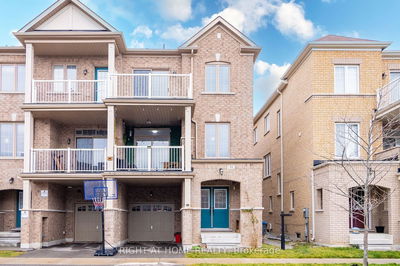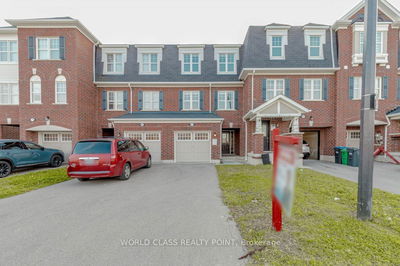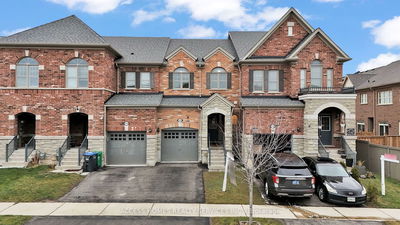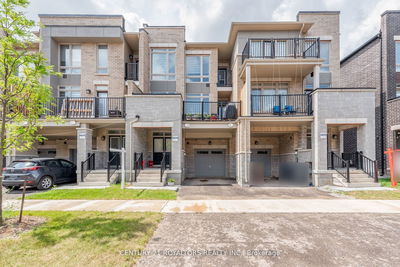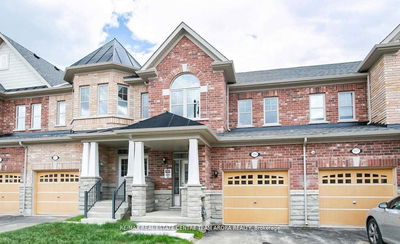Welcome to your ideal sanctuary! Petunia Model by Cornerstone Communities. This gem of an end unit townhouse offers over 2000 sq. ft. of living space with 4 bathrooms and upper-level laundry for convenience. Privacy abounds with no rear neighbors and two scenic balconies. Inside, enjoy an expansive living room, family room with fire place, and eat-in kitchen-perfect for gatherings and relaxation. The walk-out basement with full washroom adds versatility. Located in a vibrant community with amenities, top schools, and parks, this townhouse ensures comfort and accessibility. Don't miss out on this epitome of convenient living! Perfect for your lifestyle! Schedule a viewing today!
详情
- 上市时间: Friday, September 08, 2023
- 3D看房: View Virtual Tour for 42 Agava Street
- 城市: Brampton
- 社区: Northwest Brampton
- 交叉路口: Creditview Rd / Mayfield
- 详细地址: 42 Agava Street, Brampton, L7A 4S5, Ontario, Canada
- 客厅: Hardwood Floor, O/Looks Frontyard, Fireplace
- 厨房: Ceramic Floor, O/Looks Family
- 家庭房: Hardwood Floor, O/Looks Backyard, W/O To Balcony
- 挂盘公司: Homelife/Miracle Realty Ltd - Disclaimer: The information contained in this listing has not been verified by Homelife/Miracle Realty Ltd and should be verified by the buyer.


