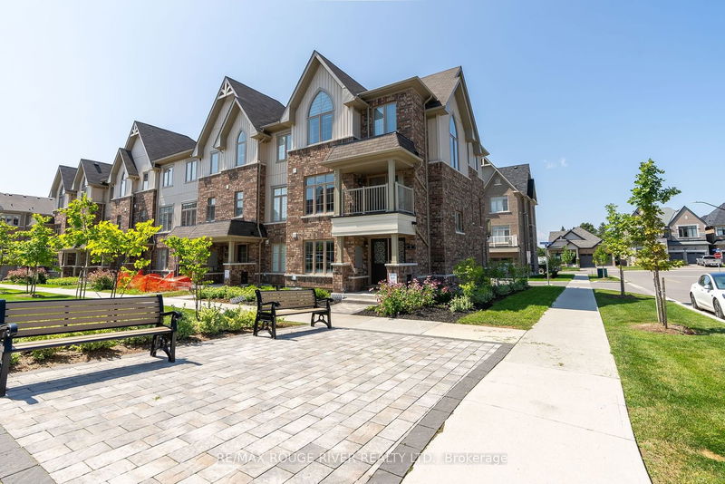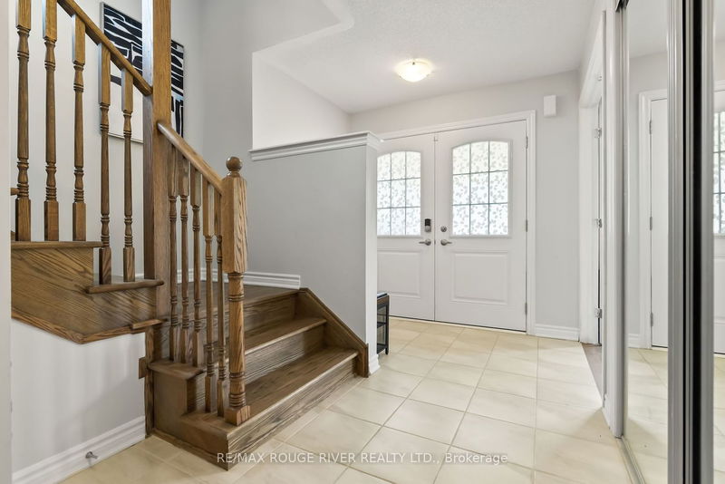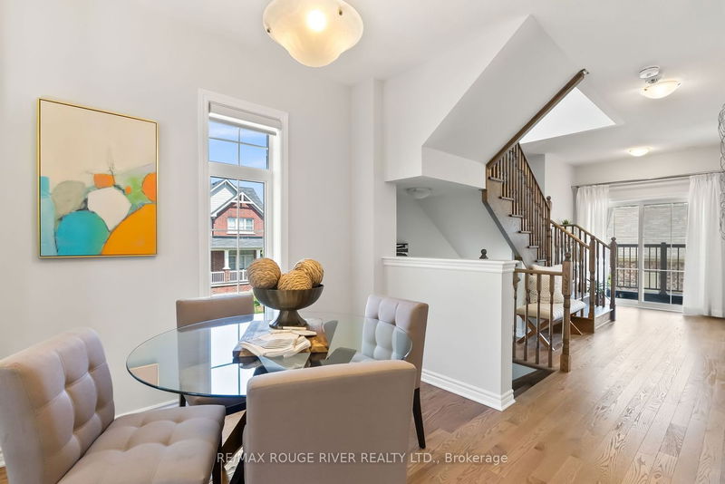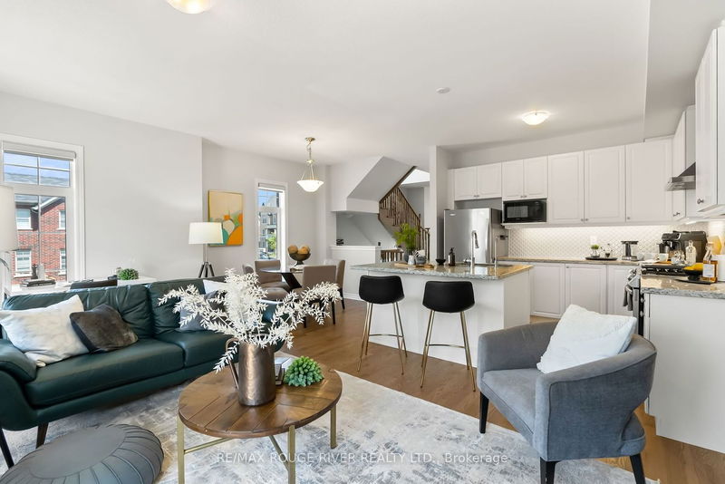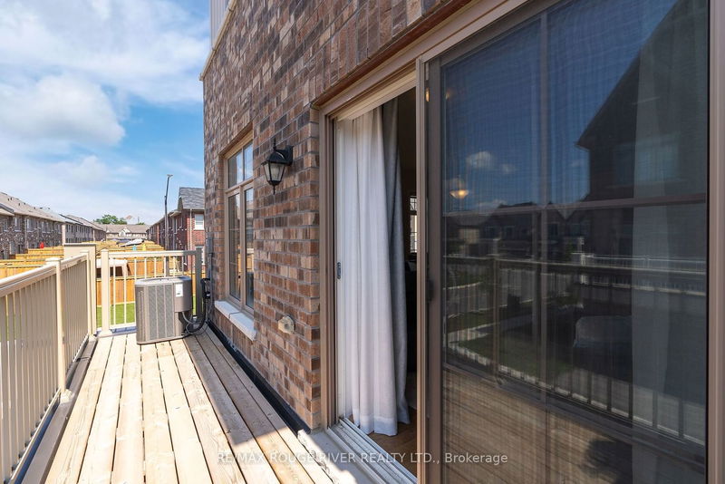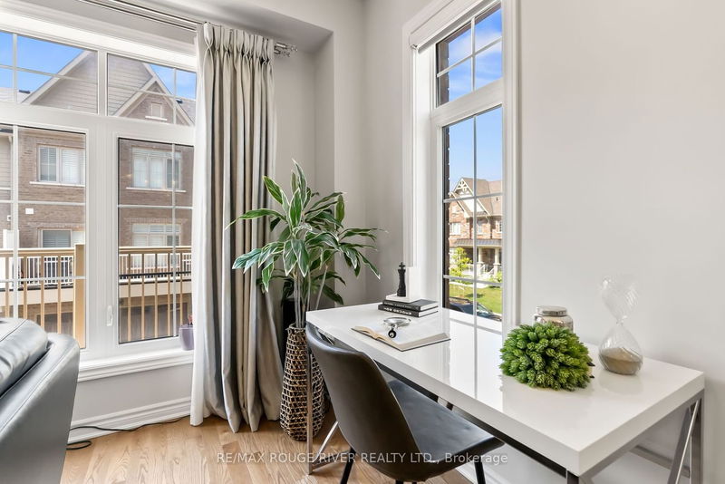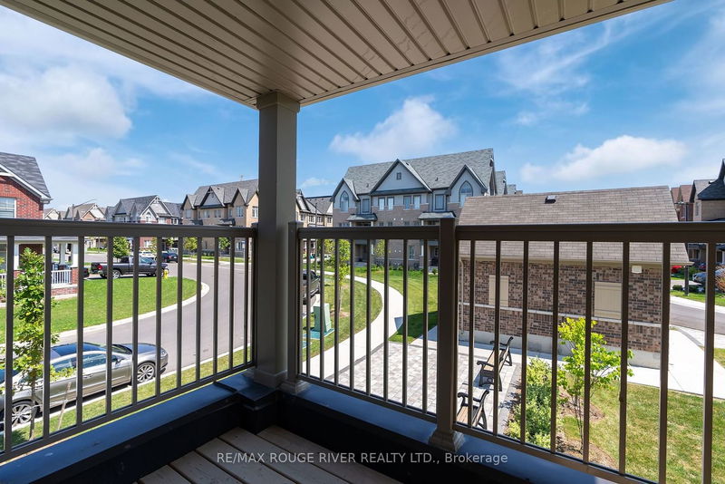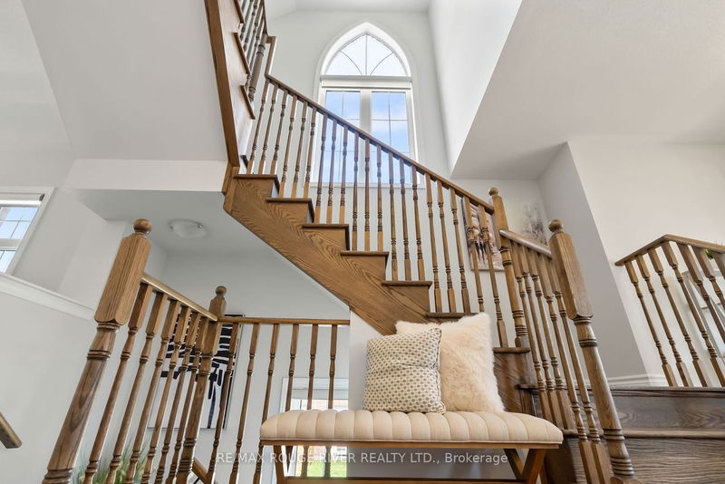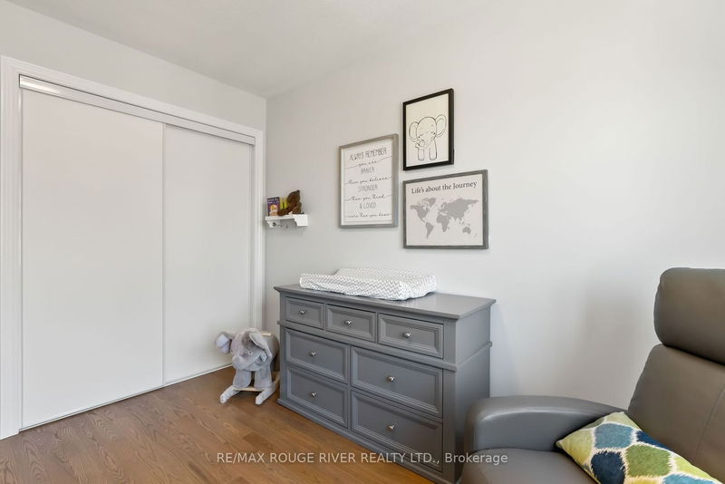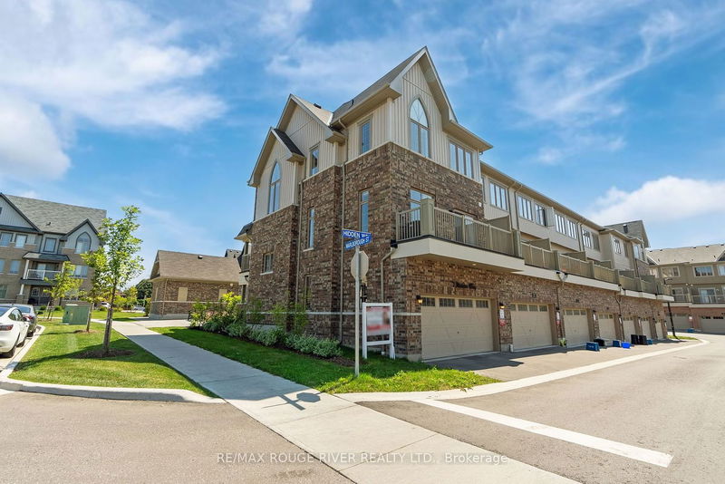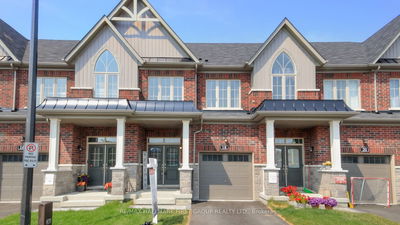Absolutely stunning end unit townhome offering a perfect combination of elegance, functionality, and modern upgrades. Step inside & be captivated by the gleaming hardwood floors that run seamlessly throughout the entire home, creating an inviting ambiance. The heart of this home is the chef-inspired kitchen with breakfast area, where culinary delights await. It boasts gorgeous granite countertops, complemented by a custom backsplash that adds a touch of sophistication. All newer SS appliances, including a gas range stove, makes cooking a joy for any cooking enthusiast. Fantastic great room with walk out to balcony. Bonus living/dining space also with charming walk out to balcony. The primary bedroom features a generous layout & is highlighted by an ensuite bathroom that is nothing short of luxurious. A quartz countertop vanity, & frameless glass shower exudes modern elegance, creating a spa-like atmosphere that will leave you feeling pampered every day.
详情
- 上市时间: Thursday, August 10, 2023
- 3D看房: View Virtual Tour for 1 Hidden Way
- 城市: Whitby
- 社区: Rolling Acres
- 详细地址: 1 Hidden Way, Whitby, L1N 9Y4, Ontario, Canada
- 厨房: Granite Counter, Stainless Steel Appl, Custom Backsplash
- 客厅: Hardwood Floor, Large Window, W/O To Balcony
- 挂盘公司: Re/Max Rouge River Realty Ltd. - Disclaimer: The information contained in this listing has not been verified by Re/Max Rouge River Realty Ltd. and should be verified by the buyer.

