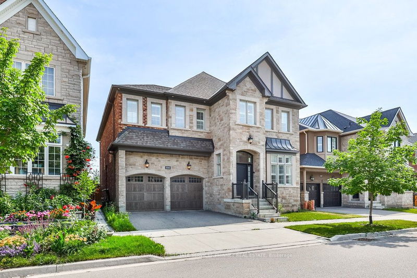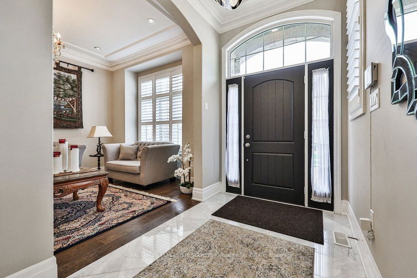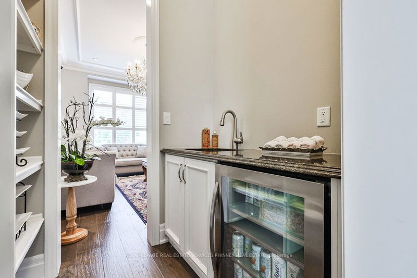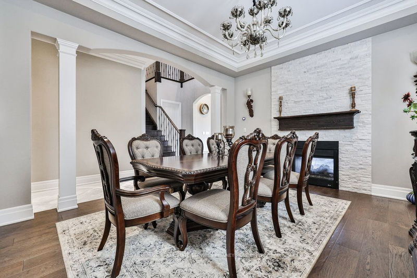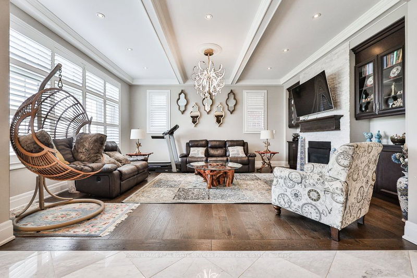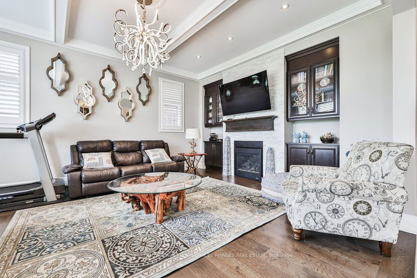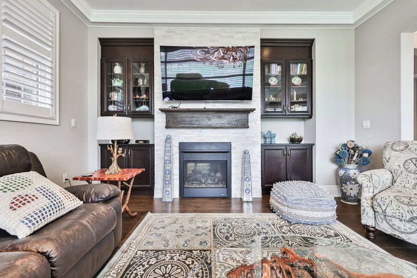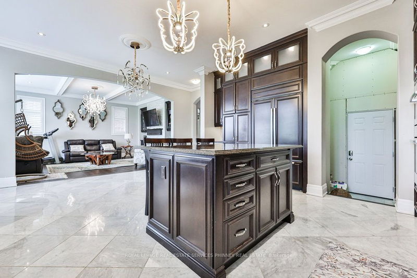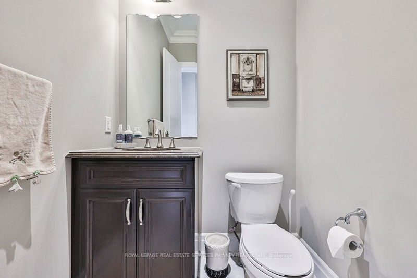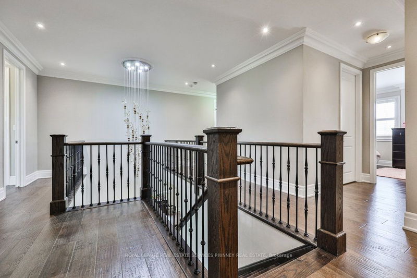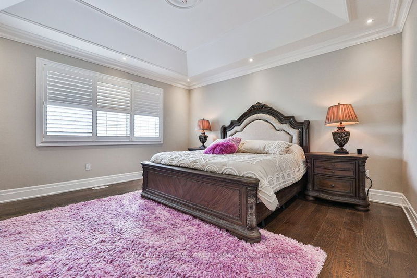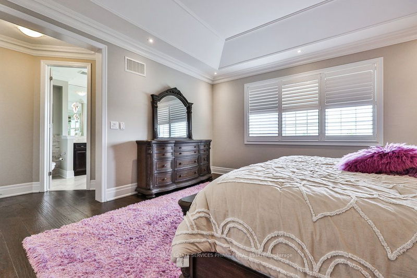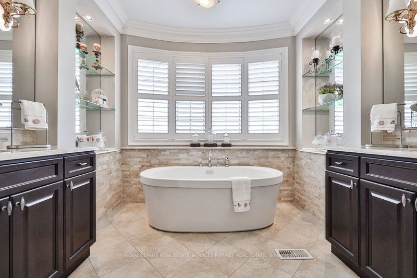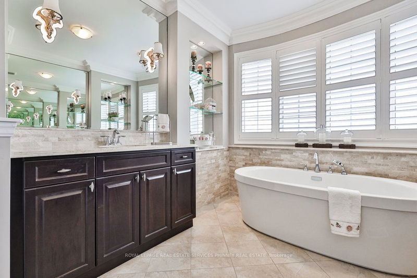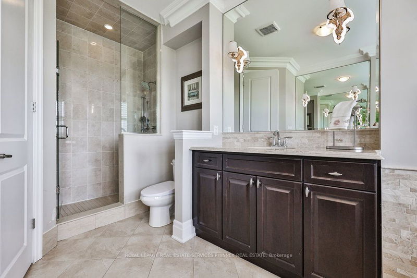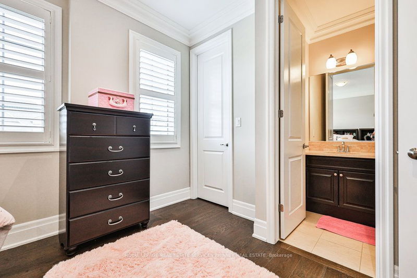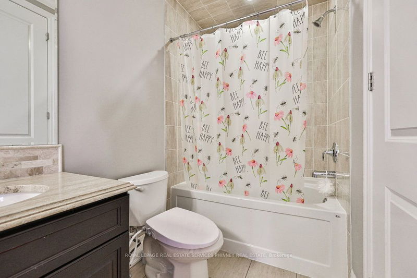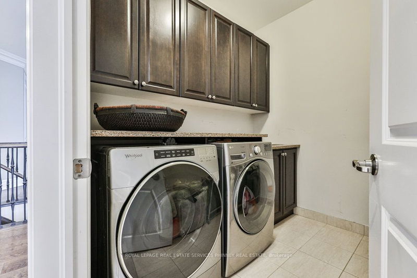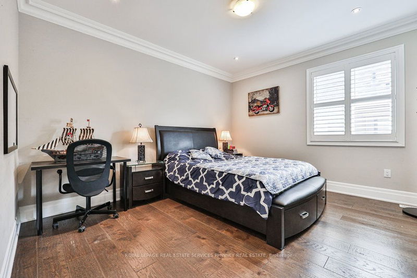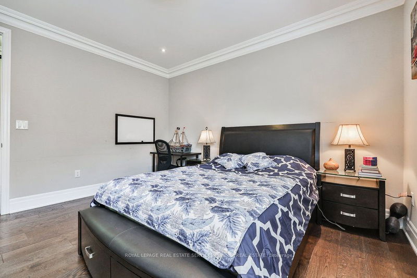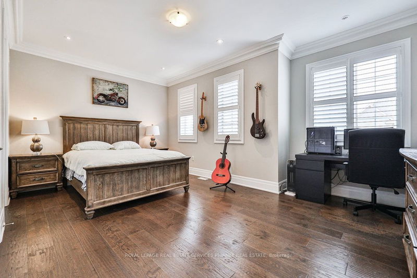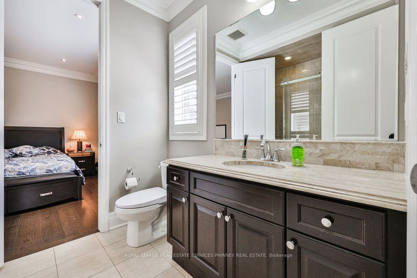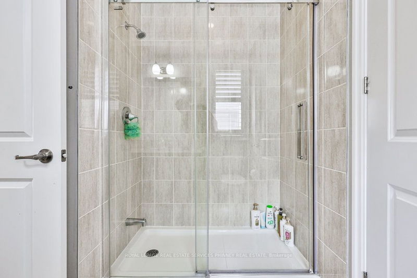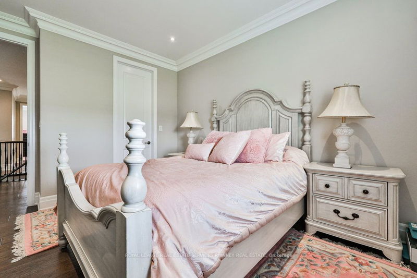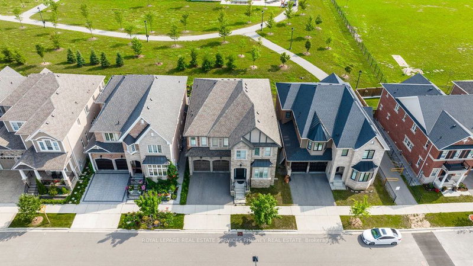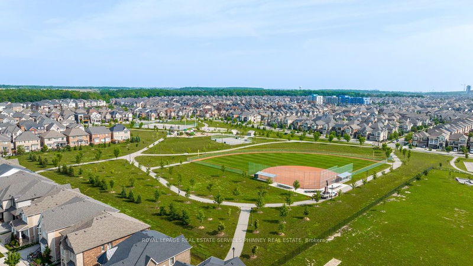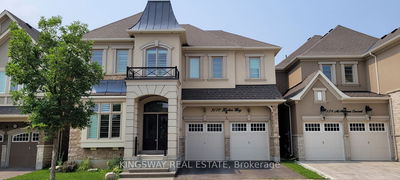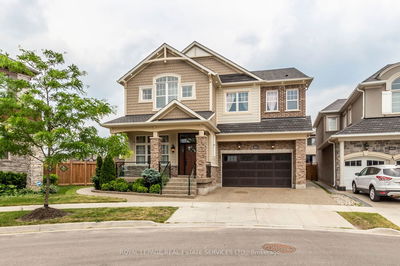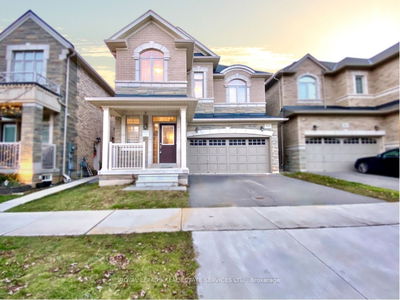Executive Detached 5 Bedroom 4 Washroom Home In Rural Oakville backing onto George Savage Park. 10 ft Ceilings on the Main with Expansive Kitchen, Centre Island, High End Appliances, B/I Cooktop, B/I Wall Oven, Granite Counters and Walk-out to Private Backyard with no Homes Behind. Grand Family Room with Two-Way Gas Fireplace, Pot Lights and Hardwood Floors Throughout. Generous Sized Dining Room with Walk-through Wet Bar and Beverage Fridge to Bright and Spacious Living Room. Primary Bedroom Offers 5-PC Ensuite, His/Her Sinks, Spa-like Standalone Tub and Separate Shower. Expansive Walk-In Closet with Built in Cabinetry. Each Bedroom has Bathroom Access and Walk-In Closets, Pot Lights and Hardwood Throughout.
详情
- 上市时间: Thursday, August 17, 2023
- 3D看房: View Virtual Tour for 3161 Sunflower Drive
- 城市: Oakville
- 社区: Rural Oakville
- 交叉路口: Sixteen Mile Dr. /Sunflower Dr
- 详细地址: 3161 Sunflower Drive, Oakville, L6M 0Z4, Ontario, Canada
- 客厅: Large Window, Pot Lights, Hardwood Floor
- 厨房: Centre Island, Stainless Steel Appl, B/I Appliances
- 家庭房: Fireplace, Pot Lights, Hardwood Floor
- 挂盘公司: Royal Lepage Real Estate Services Phinney Real Estate - Disclaimer: The information contained in this listing has not been verified by Royal Lepage Real Estate Services Phinney Real Estate and should be verified by the buyer.

