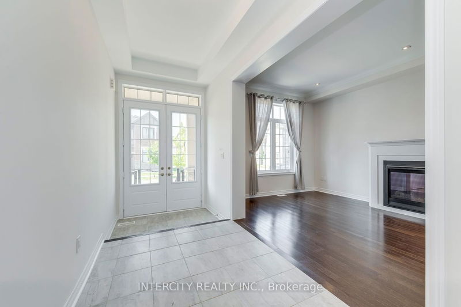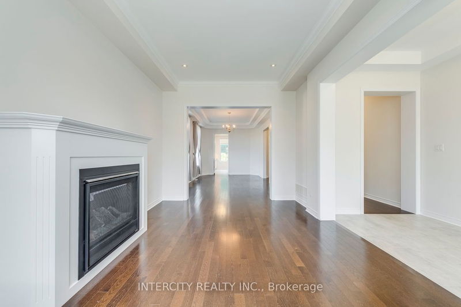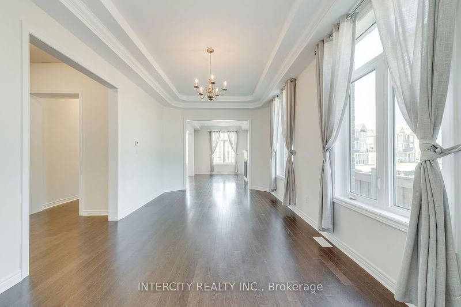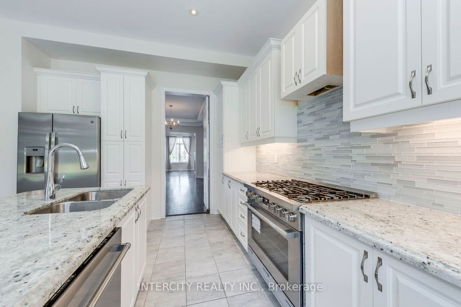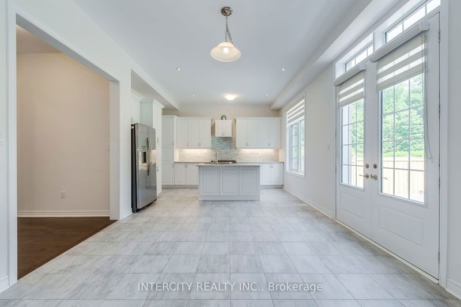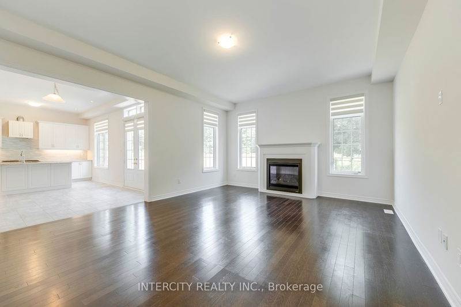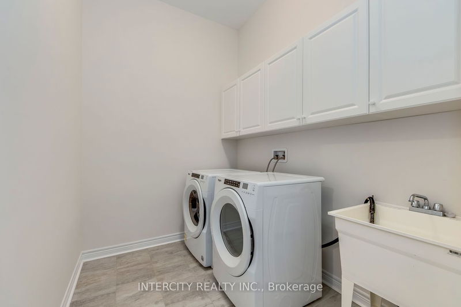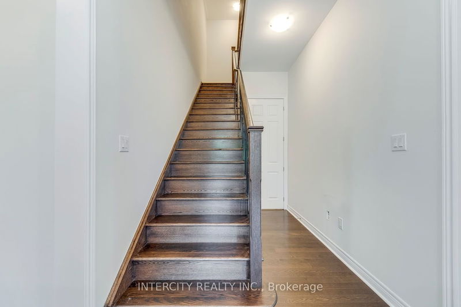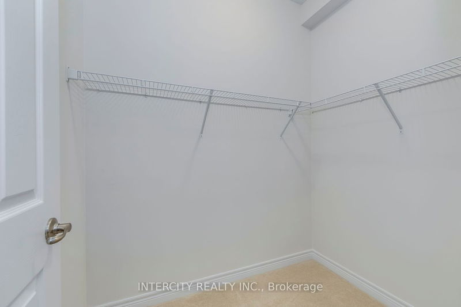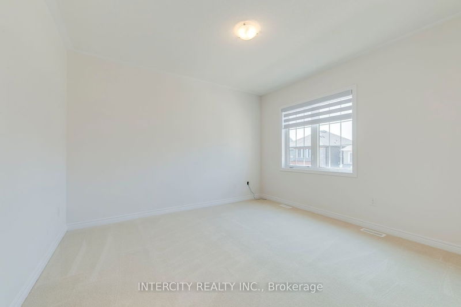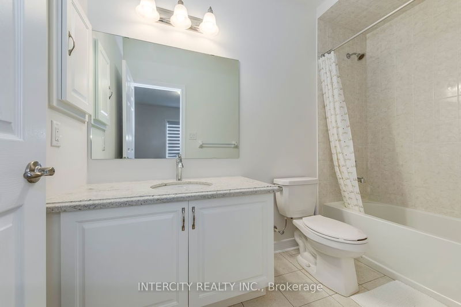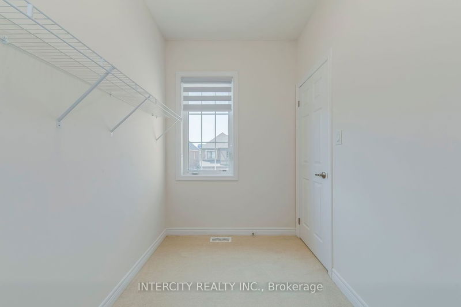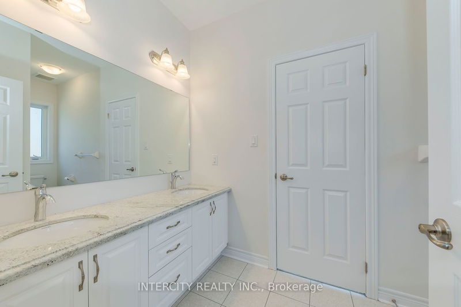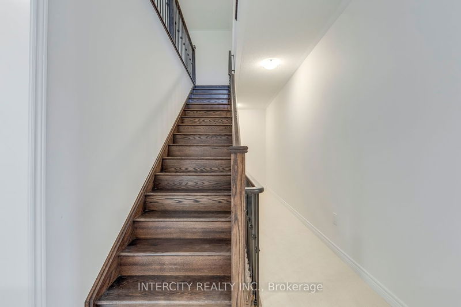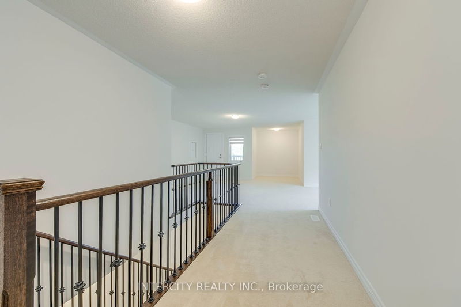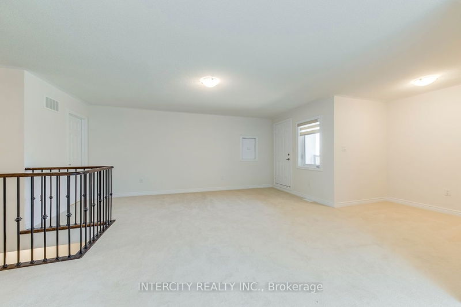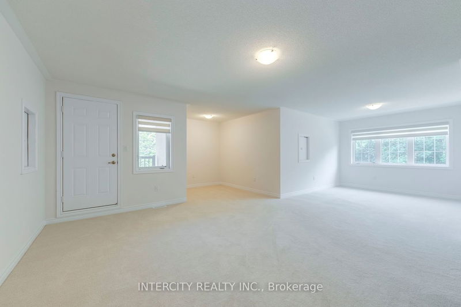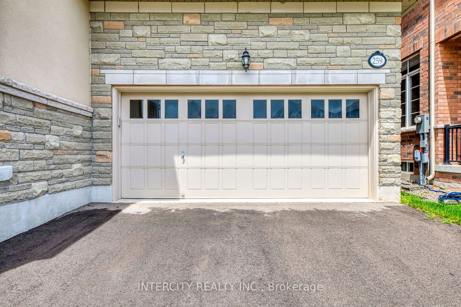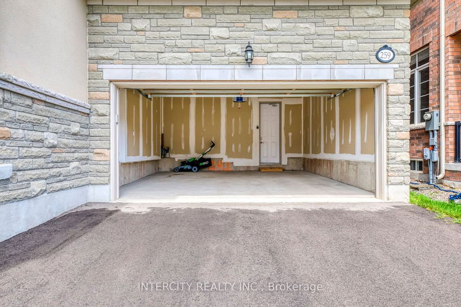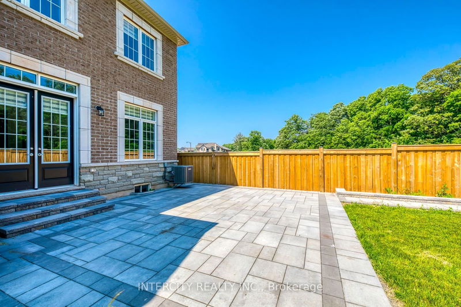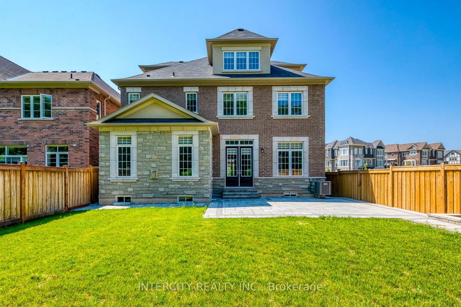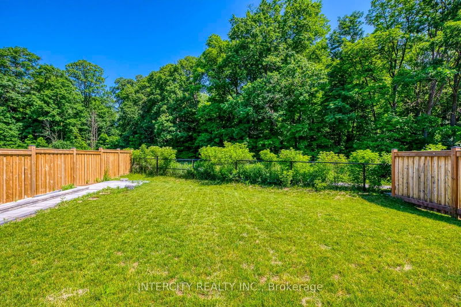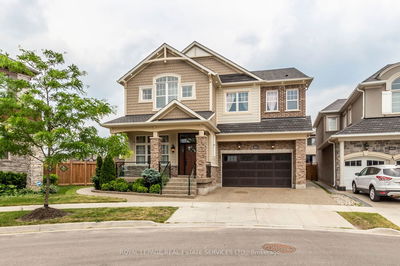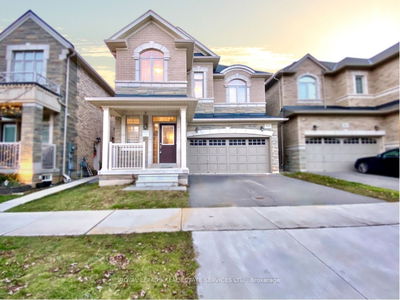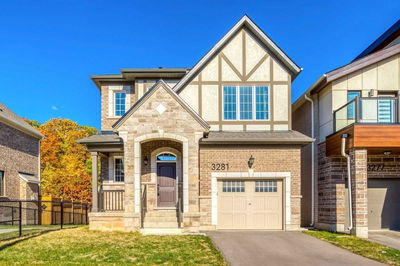Remington specatcular home w/stone, stucco exterior situated on a premium ravine lot, approx. 4471 s.f., fully finished loft, 10' ceiling on main fl, 9' ceilings on second fl w/separate entrance on a quiet street in preserve, interlocked & landscapes. Tons of upgrades, coffered ceiling, hardwood on main fl, oak stairs w/ iron pickets. Gourmet kitchen w/ granite countertop, high ending appliances, centre island & valance lighting. Two fireplaces in family, living room respectively. All 5 bedrooms w/ ensuite bath & quartz vanity, a study room on second fl with big window, easy converted to an extra bedroom. Must see, don't miss the chance!
详情
- 上市时间: Saturday, June 24, 2023
- 3D看房: View Virtual Tour for 259 Polly Drive
- 城市: Oakville
- 社区: Rural Oakville
- 交叉路口: Sixth Line & Dundas
- 详细地址: 259 Polly Drive, Oakville, L6M 0X3, Ontario, Canada
- 厨房: Granite Counter, Centre Island, Open Concept
- 家庭房: Fireplace, Hardwood Floor, Crown Moulding
- 客厅: Hardwood Floor, Fireplace, Pot Lights
- 挂盘公司: Intercity Realty Inc. - Disclaimer: The information contained in this listing has not been verified by Intercity Realty Inc. and should be verified by the buyer.




