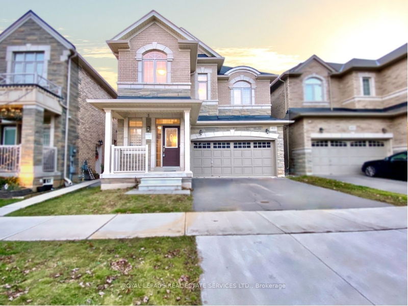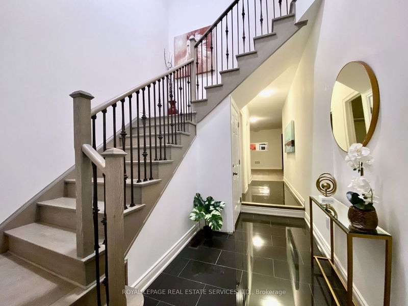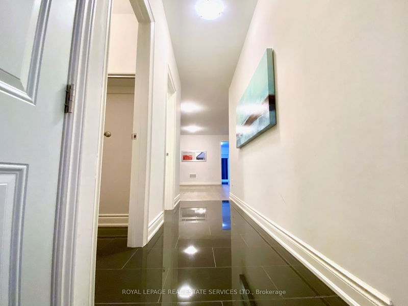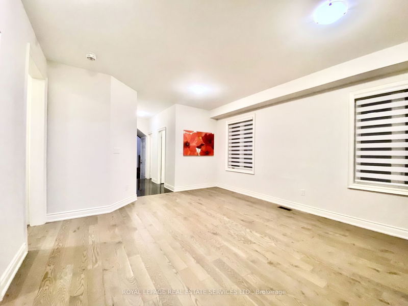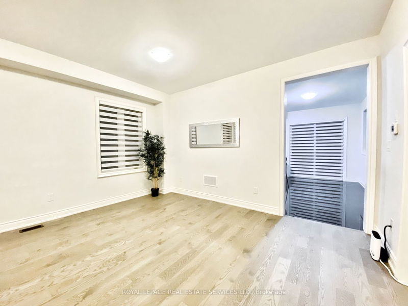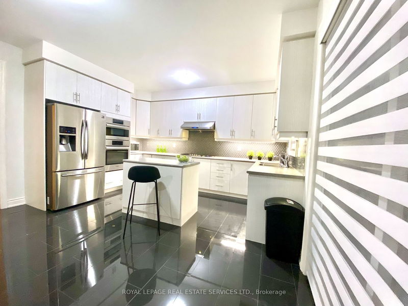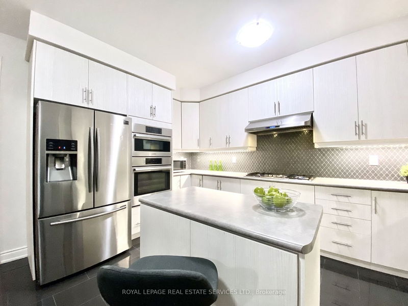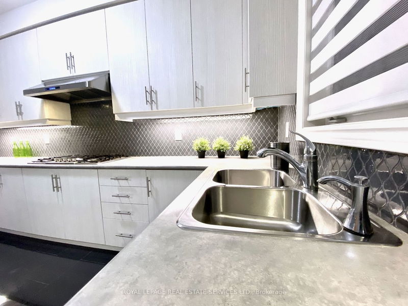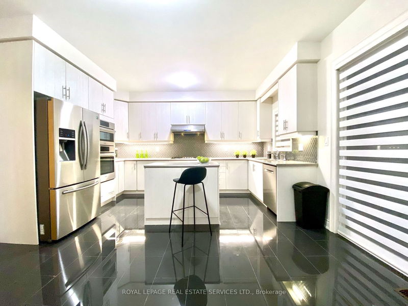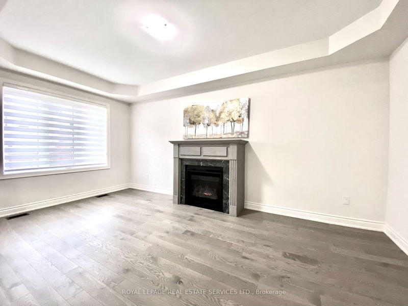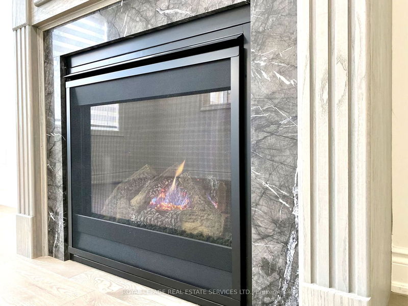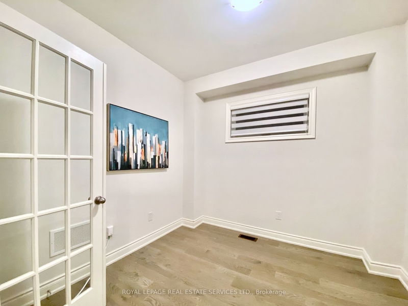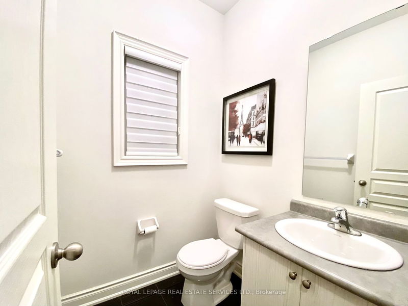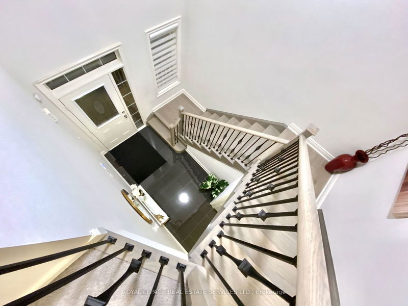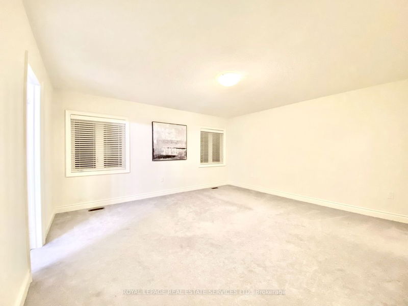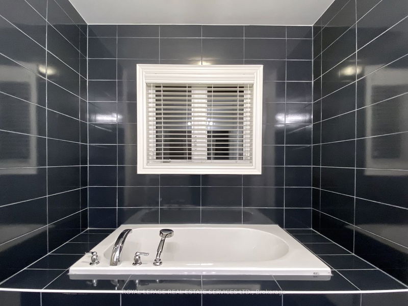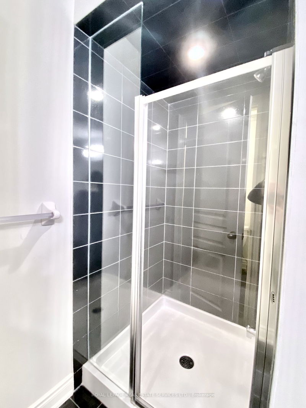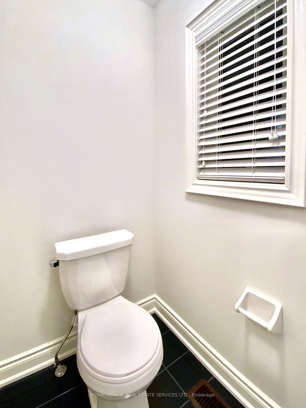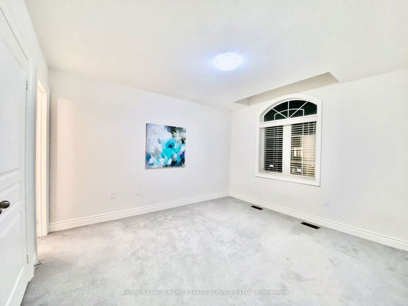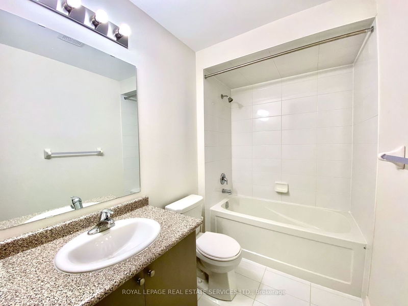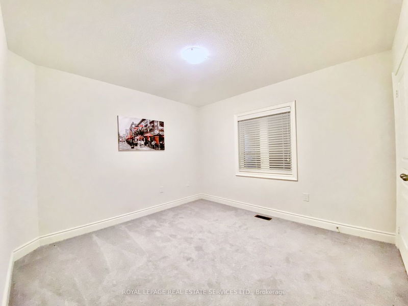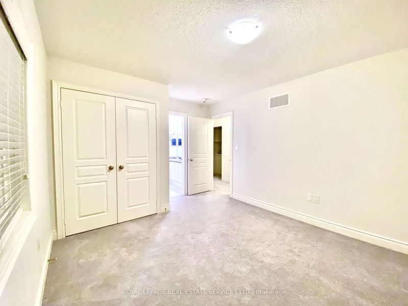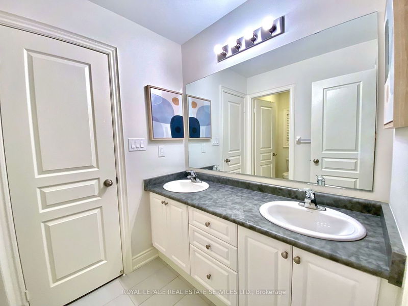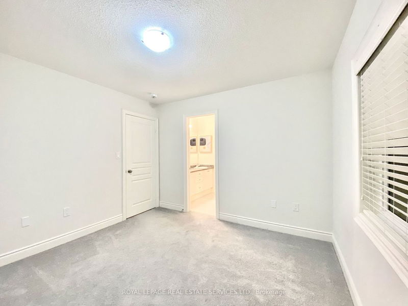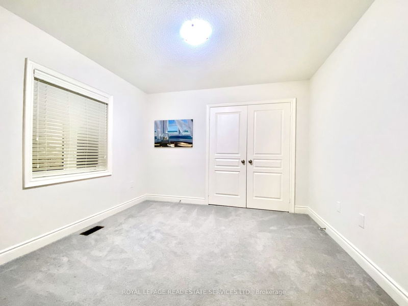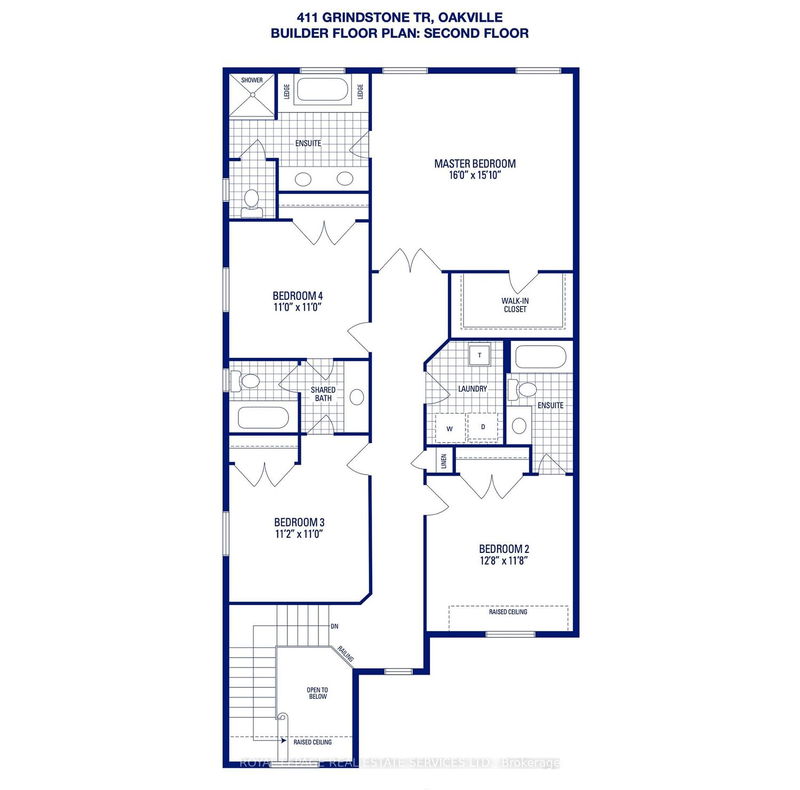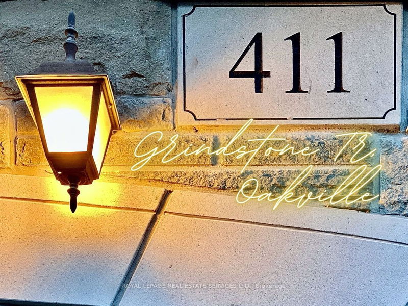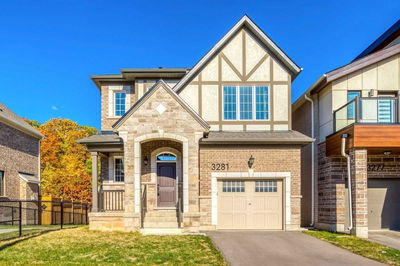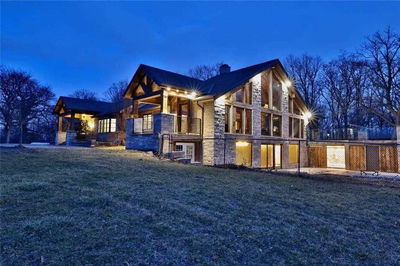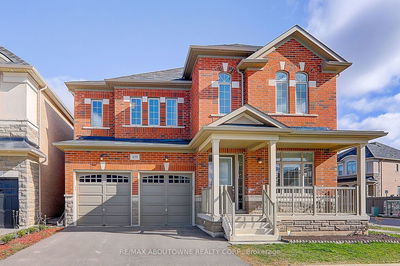RARE OPPORTUNITY to enjoy living in a NEWER, LUXURY, DETACHED home in high-demand Joshua Meadows in prestigious Oakville! Lease premises includes main floor + second floor and offers 5 Beds, 3.5 Baths & approx. 2,700 SQ. FT of living space. High ceilings, Modern upgrades & Spacious rooms. 1 BR/Den & 1/2 Bath on Main Floor, 4 BR & 3 Full Baths upstairs. ALL BEDROOMS UPSTAIRS have ENSUITE BATHROOM ACCESS. Private Access to Fully-Fenced Backyard. Inside Access to Double Garage with Automatic Garage Door Opener. Park 3 cars: 2 in Garage, 1 in Driveway. Super-Convenient 2nd floor Laundry. Top-grade kitchen & laundry appliances. PRIME LOCATION: Easy access to EXCELLENT Schools, William Rose Park offering a range of recreational activities, Shopping (Longos, Winners, Homesense, Walmart, Real Canadian Superstore & more), Restaurants & Coffee Shops, Golf, Sheridan College, Public Transit, GO Station, Major Highways, state-of-the-art New Oakville Hospital & More! Don't miss this one!!
详情
- 上市时间: Friday, June 09, 2023
- 3D看房: View Virtual Tour for 411 Grindstone Trail
- 城市: Oakville
- 社区: Rural Oakville
- 交叉路口: Dundas St. E/Postridge Dr
- 详细地址: 411 Grindstone Trail, Oakville, L6H 0S1, Ontario, Canada
- 客厅: Combined W/Dining, Hardwood Floor
- 家庭房: Gas Fireplace, Hardwood Floor, Coffered Ceiling
- 厨房: Stainless Steel Appl, Tile Floor, Double Sink
- 挂盘公司: Royal Lepage Real Estate Services Ltd. - Disclaimer: The information contained in this listing has not been verified by Royal Lepage Real Estate Services Ltd. and should be verified by the buyer.

