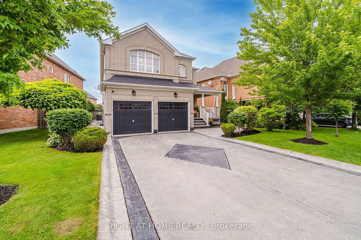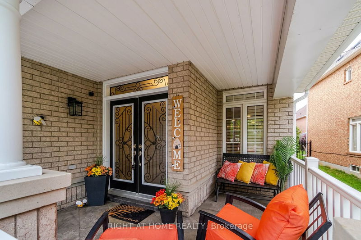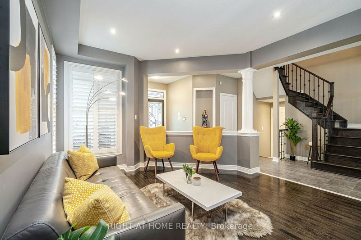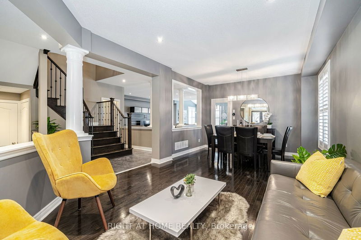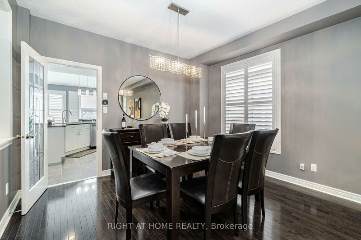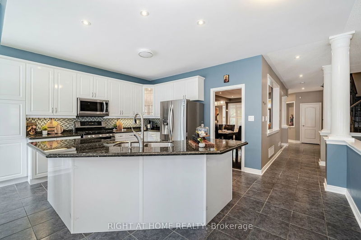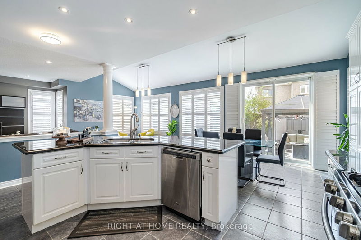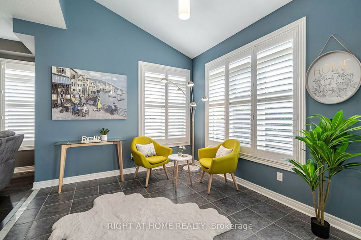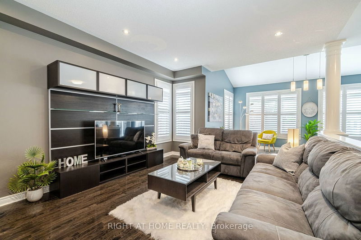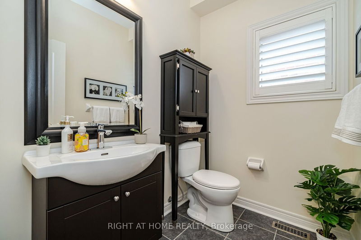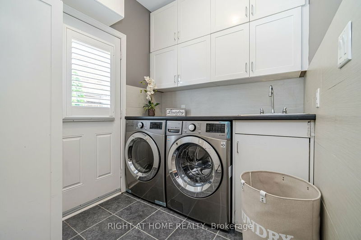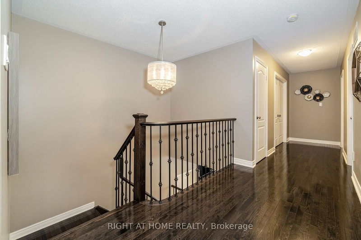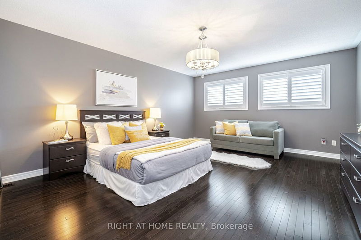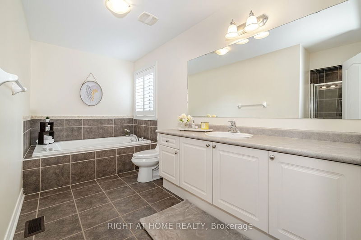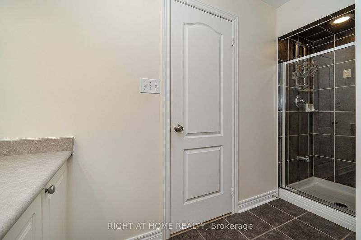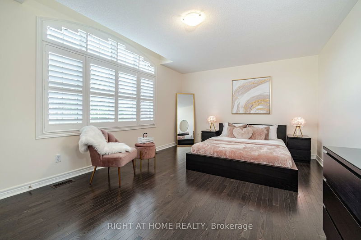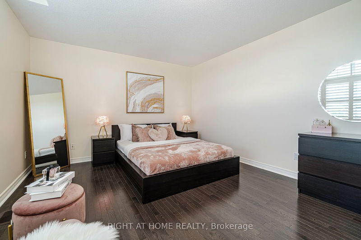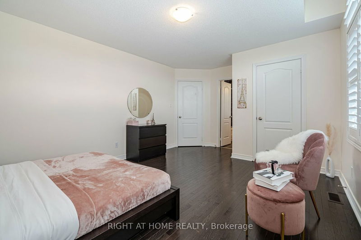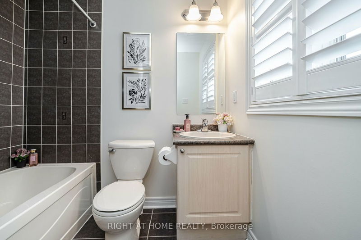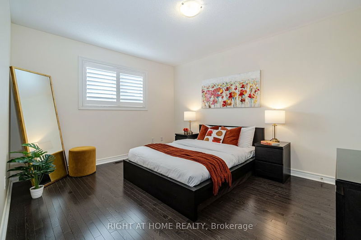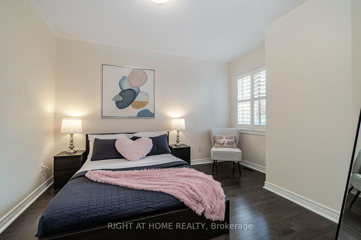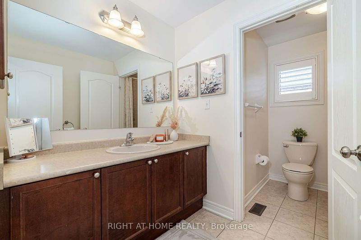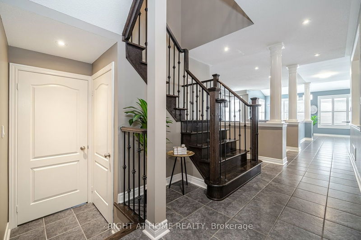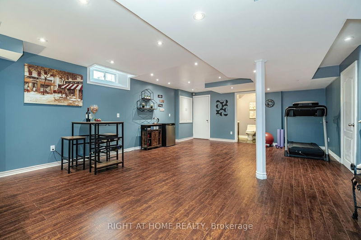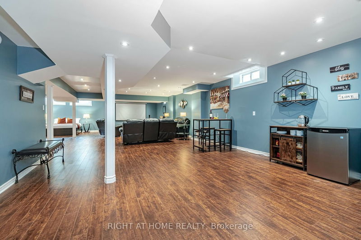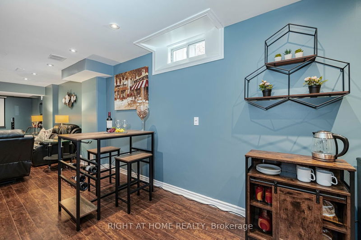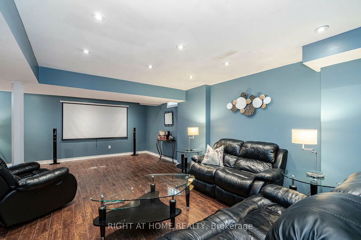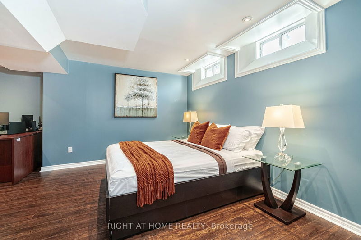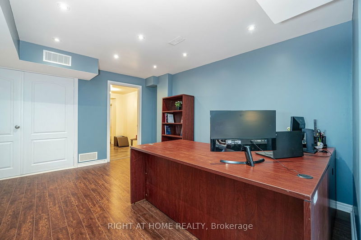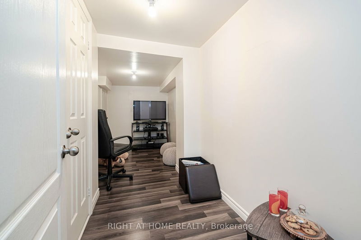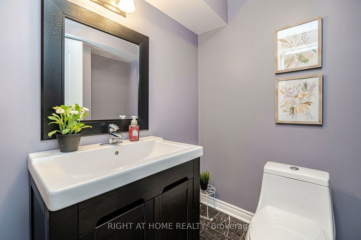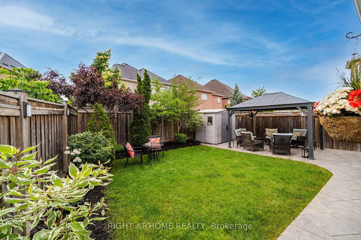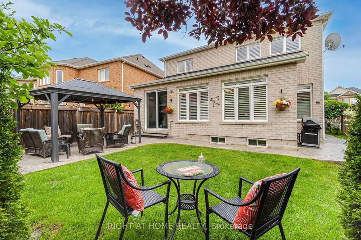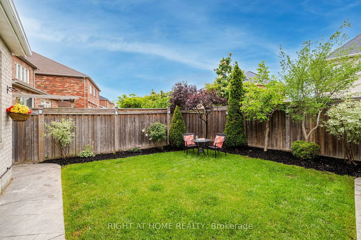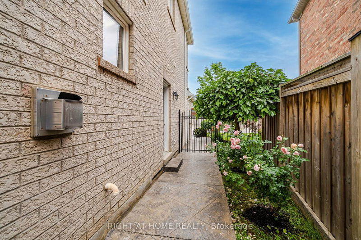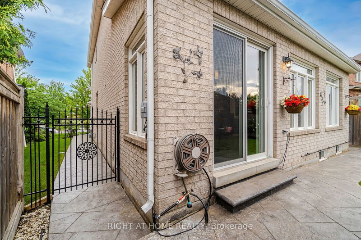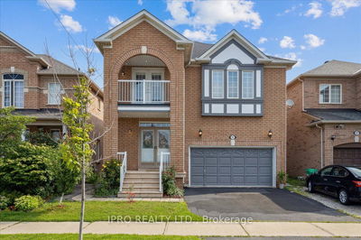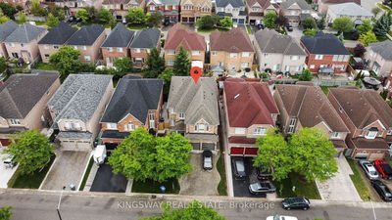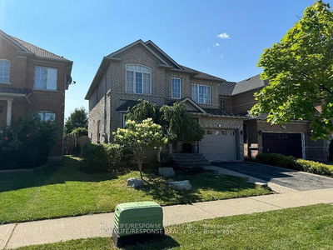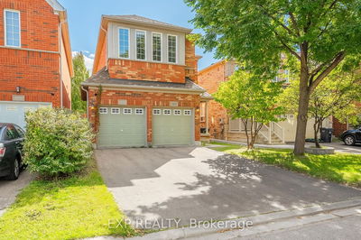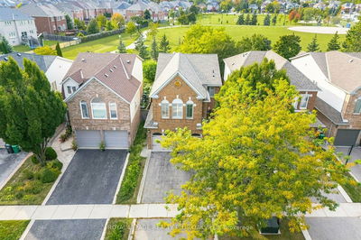Welcome To This Meticulously Maintained House. One Of The Best Lots In The Area. More Than 4500 Sq Ft Living Space Including Finished Basement. This home Designed for Everyday Family Living & Entertaining both indoor and outdoor. Spacious Family Rm with Stonewall and Gas Fireplace/ Dining/ Breakfast Area. Fabulous Layout with All The Right Spaces. California Shutters, Spotlights. Large Stunning Kitchen W/granite Countertop/9Ft Ceiling. Hardwood Flooring on Main Level and Bedrooms. Master W/ Walk-In Closet & Ensuite. Main Floor Laundry / Garage Access/Separate side door entrance/Extended Cabinets. Large Open concept Finished Basement/ Extra Storage & Cold room. Enjoy the back landscaped patio both morning and night. Gas Line For BBQ. Automatic Lawn Sprinkler System Built for Front & Backyard. Awesome Location! Close To The New Plaza At Eglinton Ave/Ridgeway & Churchill Meadows Community Centre **See Virtual Tour** https://unbranded.mediatours.ca/property/3411-trilogy-trail-mississauga/
详情
- 上市时间: Saturday, August 12, 2023
- 3D看房: View Virtual Tour for 3411 Trilogy Trail
- 城市: Mississauga
- 社区: Churchill Meadows
- 交叉路口: Erin Centre & Tenth Line
- 详细地址: 3411 Trilogy Trail, Mississauga, L5M 0K3, Ontario, Canada
- 客厅: Hardwood Floor, California Shutters, Combined W/Dining
- 家庭房: Hardwood Floor, Gas Fireplace, Pot Lights
- 厨房: Granite Counter, Centre Island, Backsplash
- 挂盘公司: Right At Home Realty - Disclaimer: The information contained in this listing has not been verified by Right At Home Realty and should be verified by the buyer.

