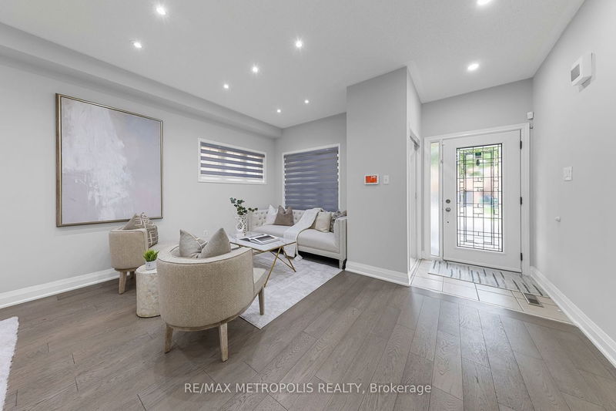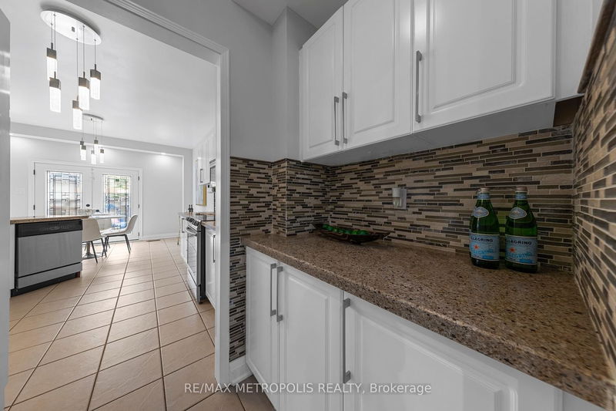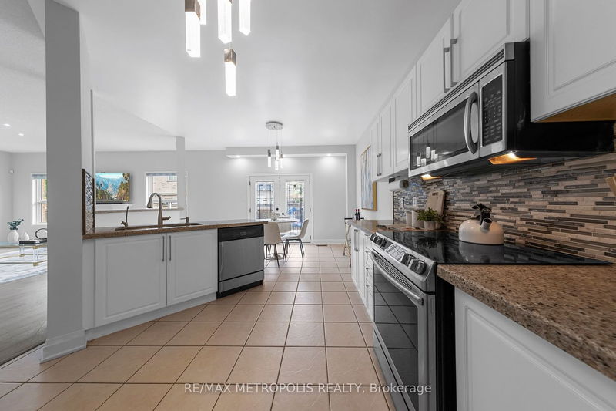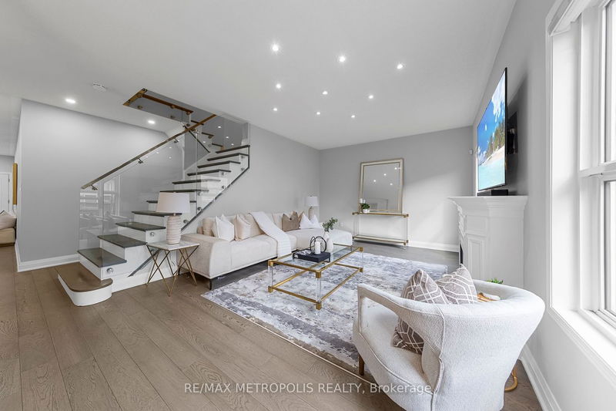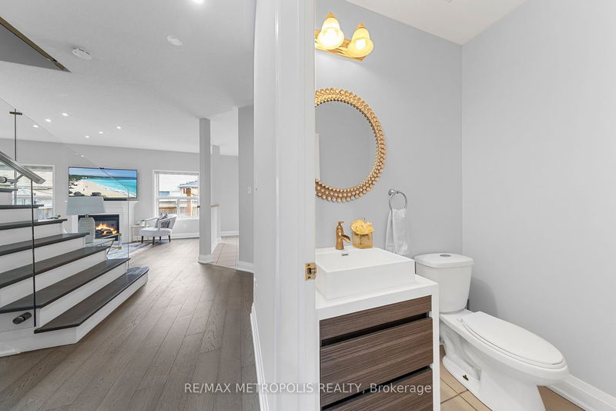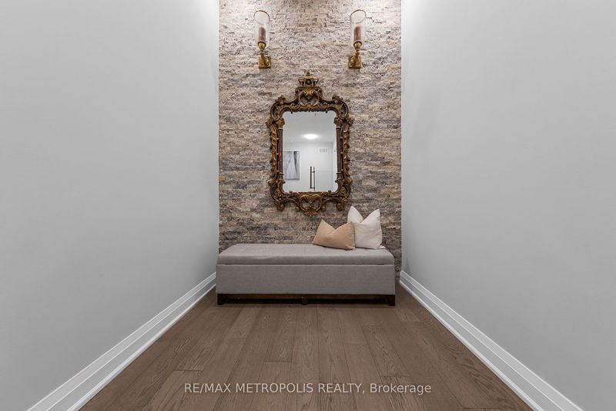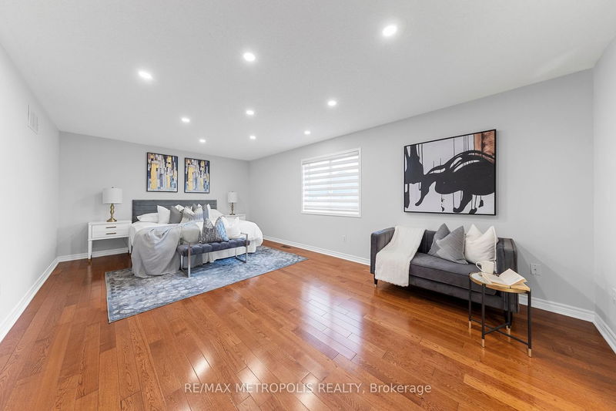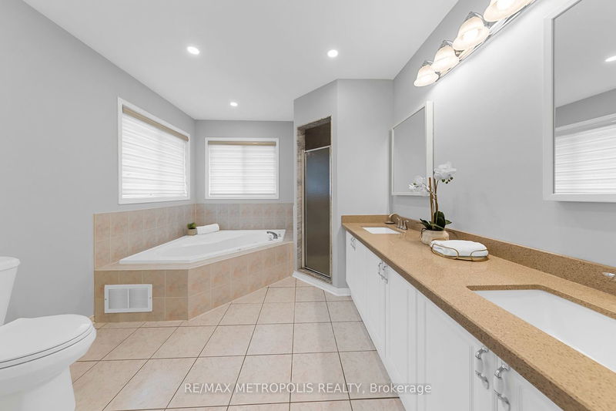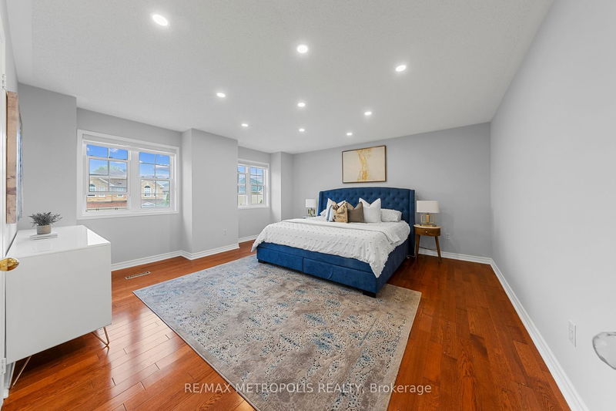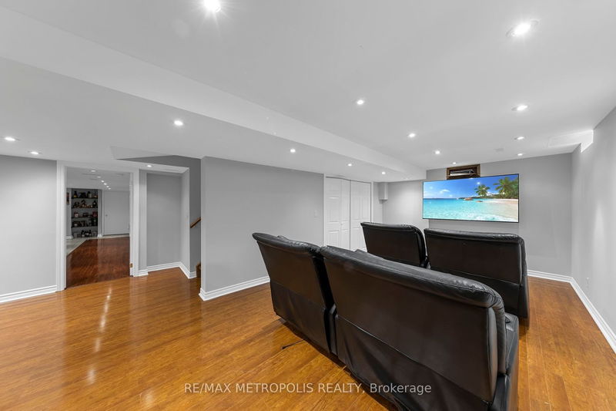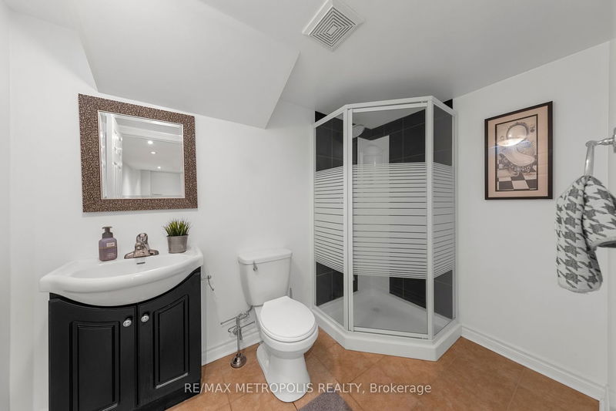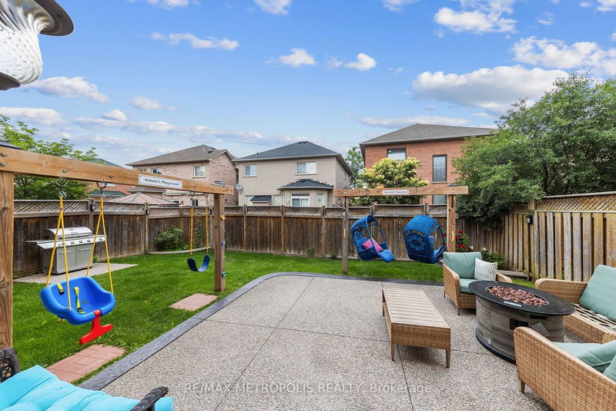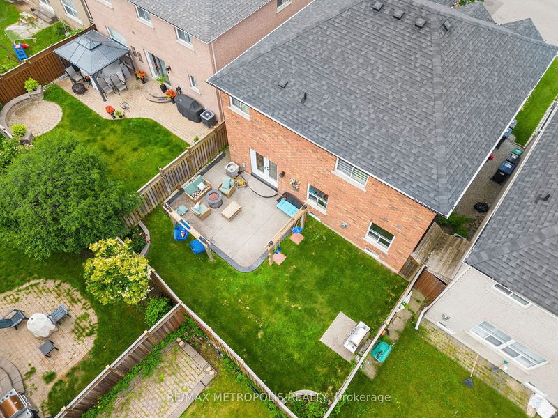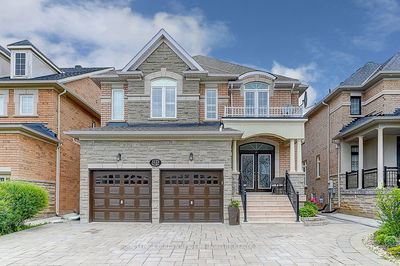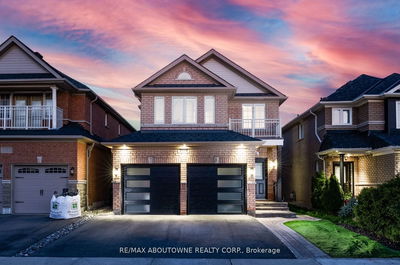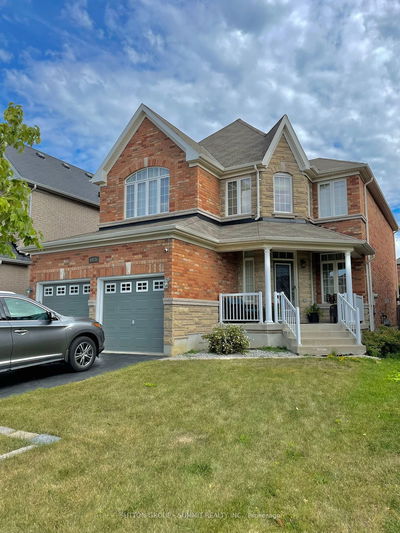This Executive Home Boasts The Perfect Blend Of Elegance, Comfort, Space & Luxury With Approx 4000 SQ FT Of Total Living Space. Situated In The Desirable Family Oriented Neighbourhood Of Churchill Meadows. Tastefully Upgraded Home Offers Amazing Finishes Throughout! Upon Entering You Will Immediately Admire The Modern Finishes Which Incl Hardwood Floors, Pot Lights, Upgraded Baseboards, Custom Glass Railing On Stairs & More! Main Floor Features Formal Living & Dining Area, Large Family Room & An Enormous Eat-In Kitchen. Gorgeous Kitchen Features Features Quartz Countertops, S/S Appliances, Island, Separate Pantry Area & Vibrant Breakfast Area With Walk-out To Yard. Second Floor Offers Four Enormous Bedrooms With Hardwood Floors, Large Closets & Large Windows. Primary Bedroom Features A Large Walk-in Closet, 5-Piece Ensuite & Large Windows. Outstanding Layout Offering Endless Options For Your Design Desires. Fully Finished Basement With Separate Entrance & Large Rec Area(Gym & Theatre)
详情
- 上市时间: Tuesday, July 04, 2023
- 3D看房: View Virtual Tour for 5763 Raftsman Cove N/A
- 城市: Mississauga
- 社区: Churchill Meadows
- 交叉路口: Thomas St/ 9th Line
- 详细地址: 5763 Raftsman Cove N/A, Mississauga, L5M 7B3, Ontario, Canada
- 客厅: Hardwood Floor, Formal Rm, Open Concept
- 厨房: Granite Counter, Eat-In Kitchen, Pantry
- 家庭房: Gas Fireplace, Hardwood Floor, Large Window
- 挂盘公司: Re/Max Metropolis Realty - Disclaimer: The information contained in this listing has not been verified by Re/Max Metropolis Realty and should be verified by the buyer.


