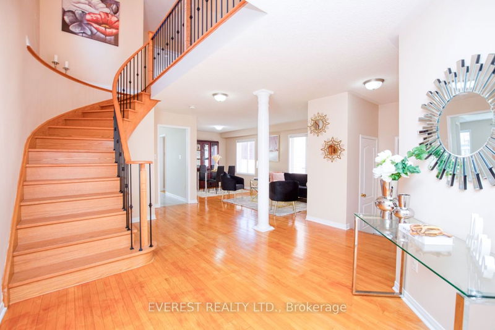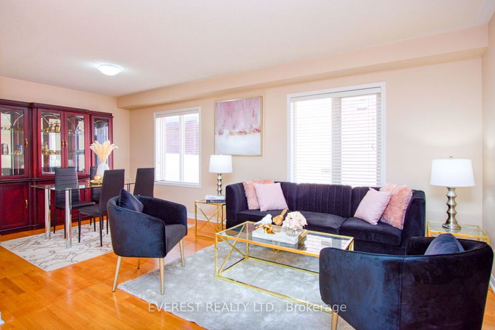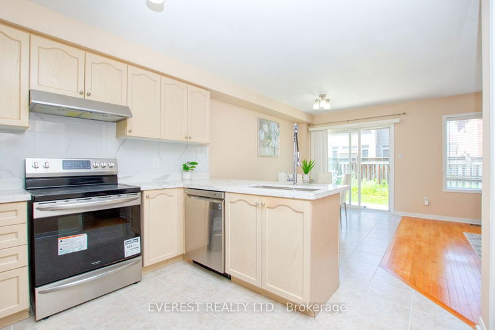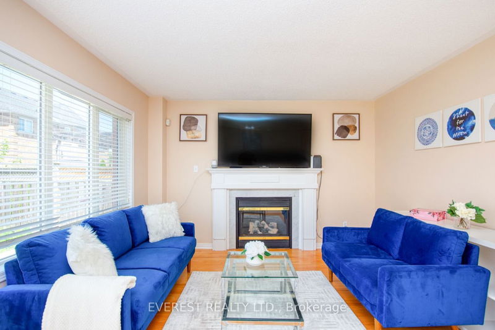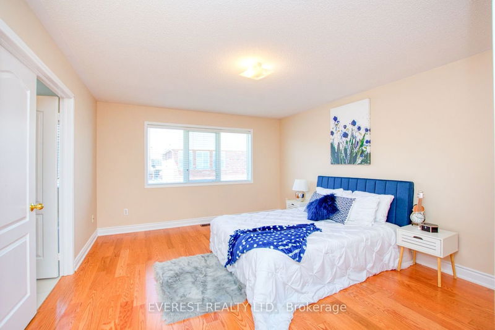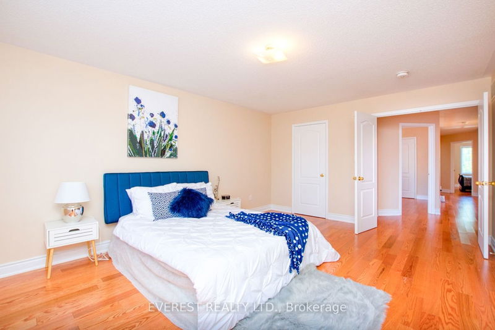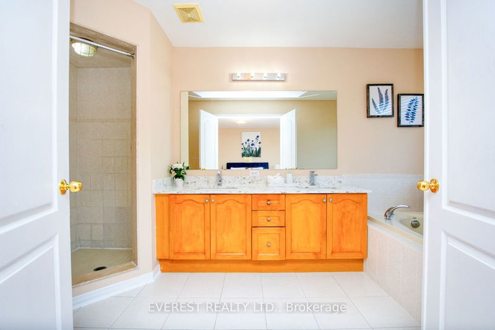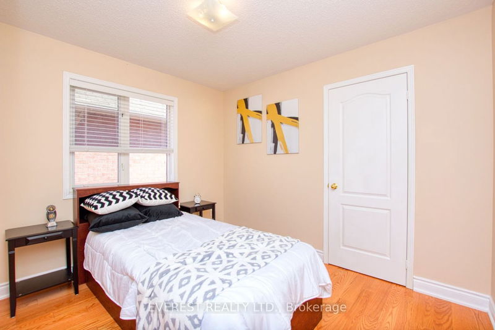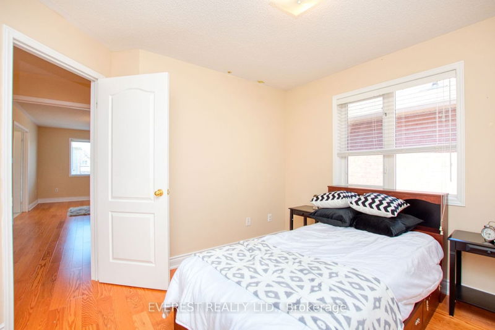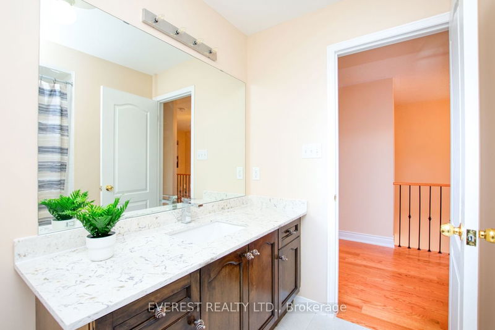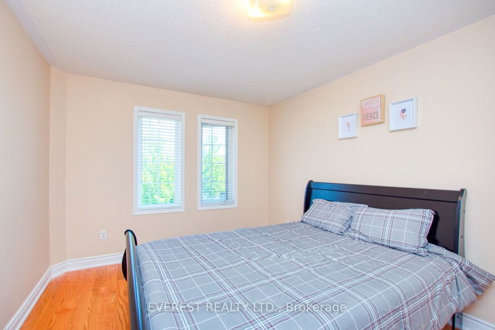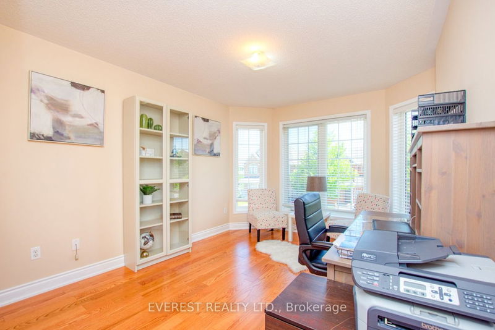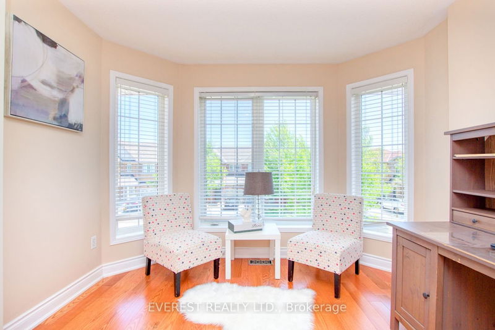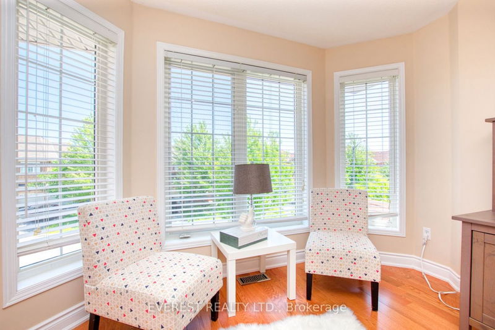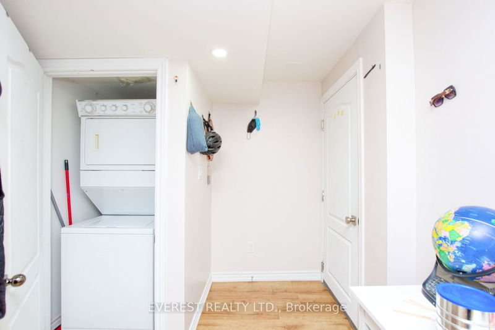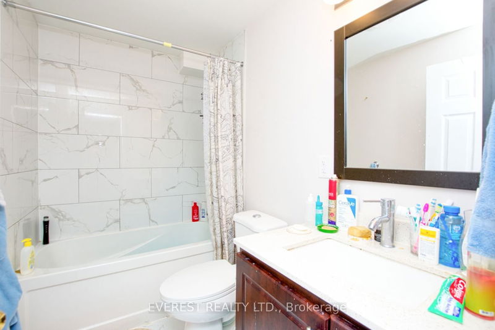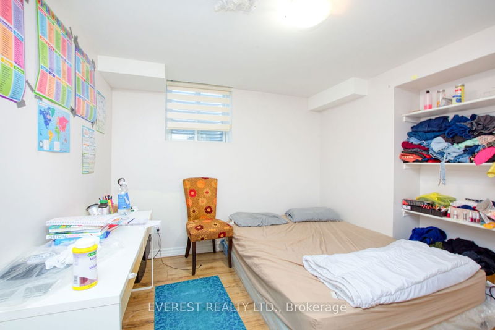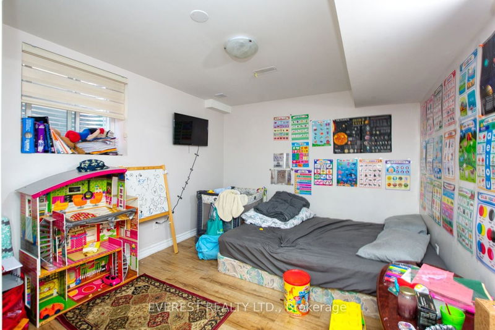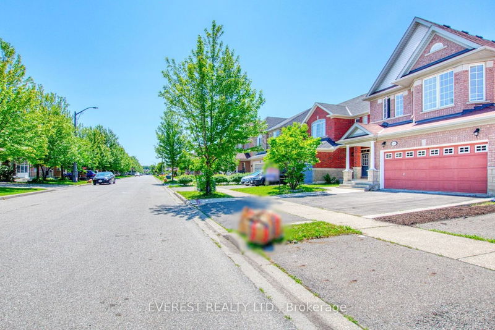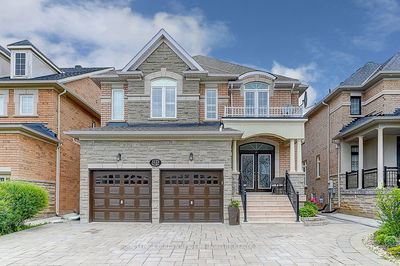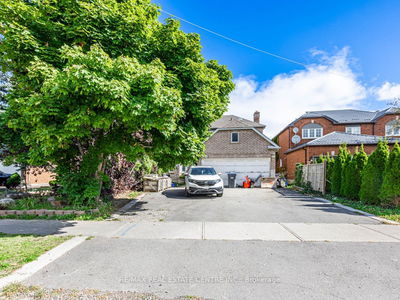Churchill Meadow's Exceptionally Pristine & Truly Captivating, Beauty & Pride Of Ownership Converge Of Stunning Spacious And Immaculately Maintained Detached Home approx.3700 sq. ft of living W/4 Bed plus 3 Room Legal Basement With Separate Entrance A full Bath & separate laundry inside. This Sun-filled home provides a functional layout open concept layout.Situated In A High Demanding Location of Mississauga. An Abundance Of Sunlight Illuminating Double Car Garage, Solid Hardwood Floor all throughout upstairs. Upgraded Kitchen , custom Backsplash, Granite Countertop, Freshly painted, new stairs, Bathrooms & family room w/ fireplace.A Great Family Friendly Safe & Peaceful Street, Very Convenient for Transit & Walk To Parks & Schools- Elementary, Middle & High School St. Aloysius Gonzaga/John Fraser And Close By Credit Valley Hospital, Erin Mill Shopping Centre,Banks, Groceries , Stores & All Major HWY 403, 401, QEW & 407 Don't Miss this Highly Coveted Area Of Churchill Meadow.
详情
- 上市时间: Friday, July 07, 2023
- 3D看房: View Virtual Tour for 3189 Respond Road
- 城市: Mississauga
- 社区: Churchill Meadows
- 交叉路口: Winston Churchil/Eglinton
- 详细地址: 3189 Respond Road, Mississauga, L5M 7X5, Ontario, Canada
- 客厅: Hardwood Floor, Combined W/Dining, Open Concept
- 家庭房: Hardwood Floor, Gas Fireplace, O/Looks Backyard
- 厨房: Ceramic Floor, Backsplash, Stainless Steel Appl
- 挂盘公司: Everest Realty Ltd. - Disclaimer: The information contained in this listing has not been verified by Everest Realty Ltd. and should be verified by the buyer.



