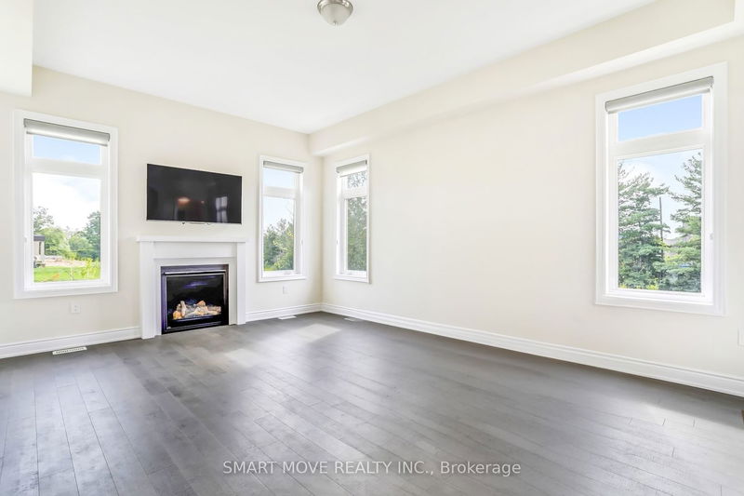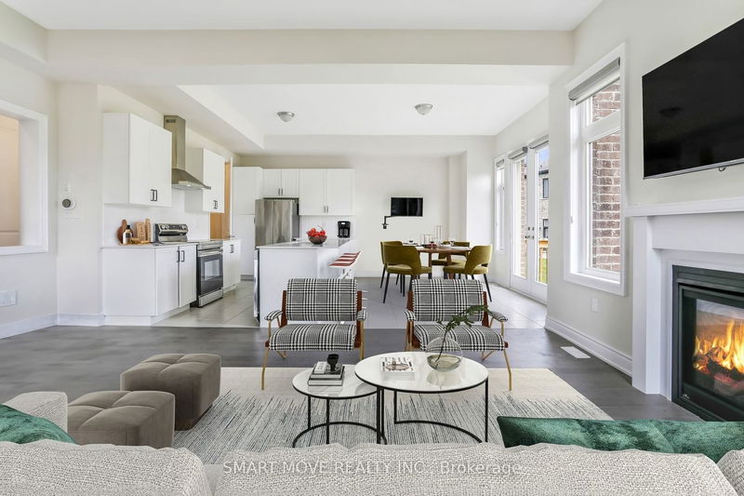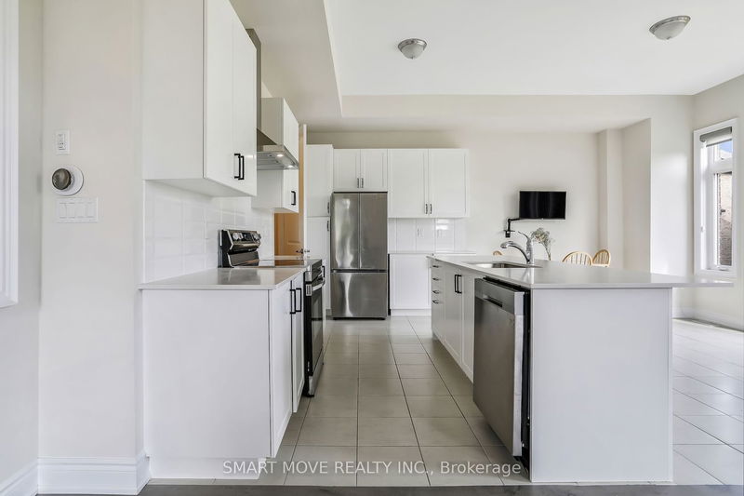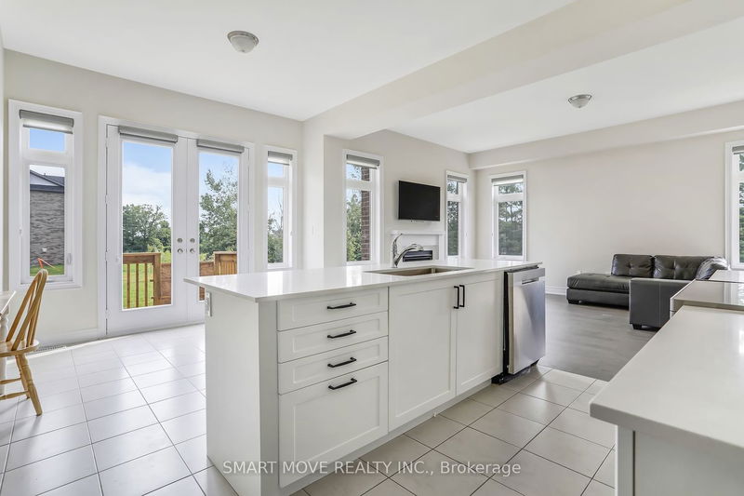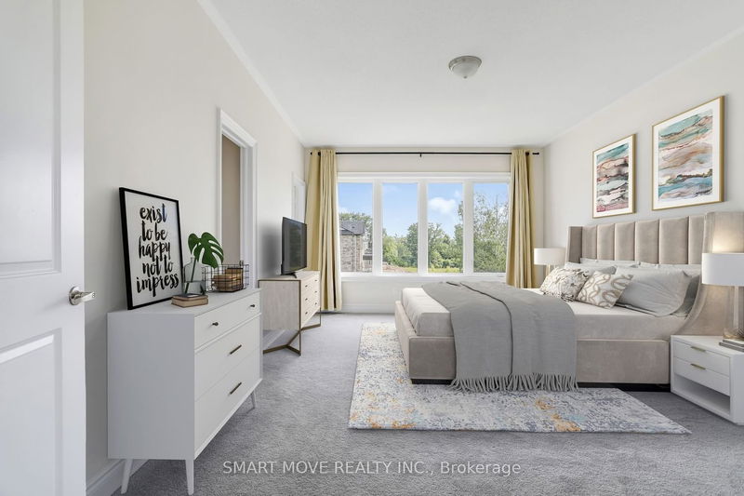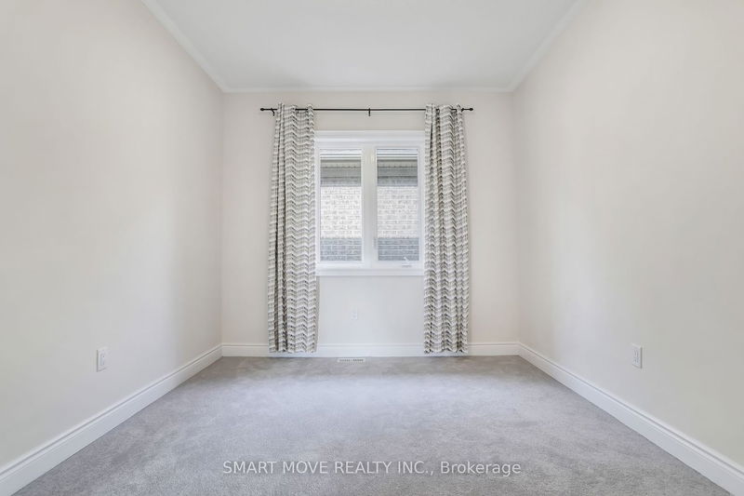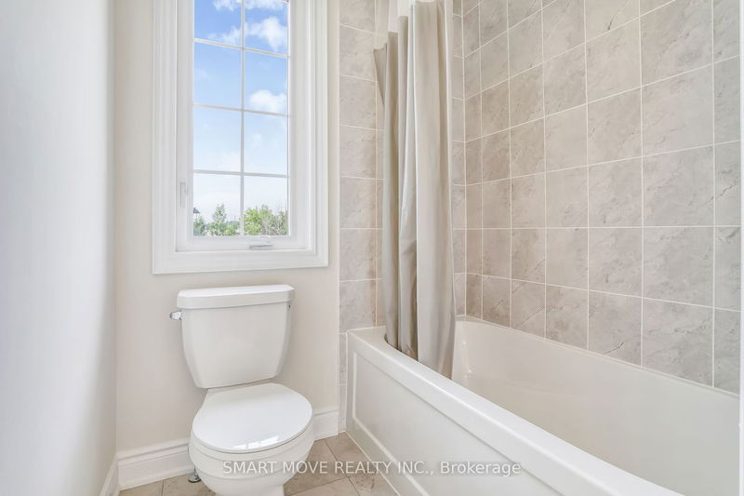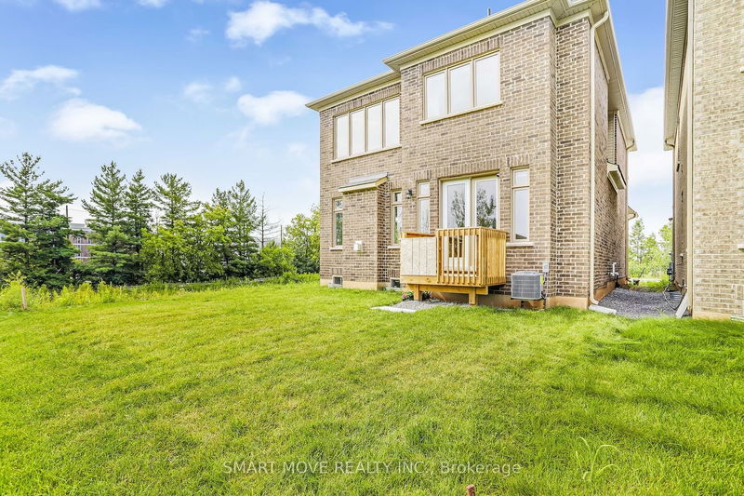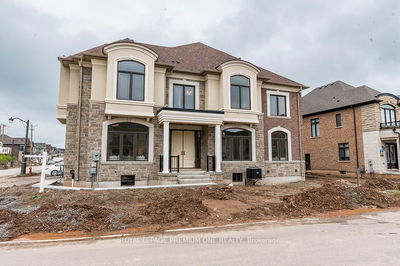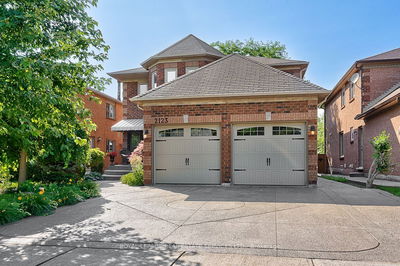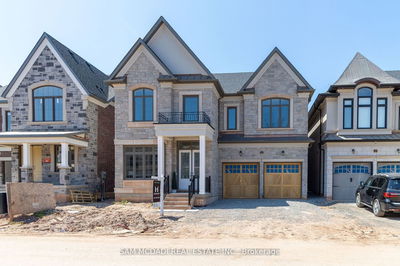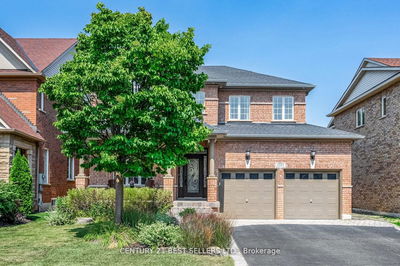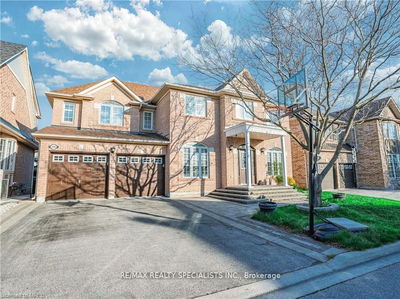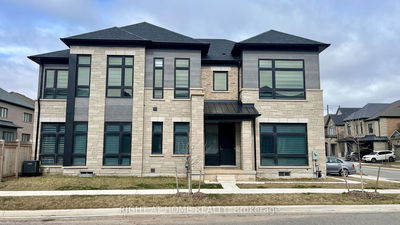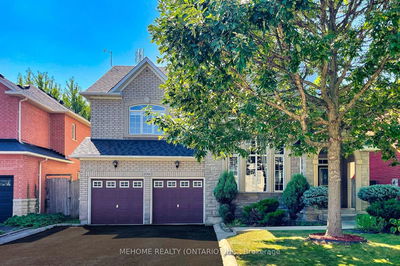Introducing your ideal ready-to-move-in residence in the highly desirable Glen Abbey neighborhood! This stunning home is nestled on a unique quiet lot on the end-of-street cul-de-sac, bordered by lush greenery, and offers breathtaking views of the Deerfield golf club. The main floor boasts an open concept floor plan with soaring 10 feet ceilings, creating a spacious and inviting ambiance. Enjoy abundant natural light in the Great Room and Breakfast Area through the large windows, with a seamless connection to the Backyard through a convenient walkout. The upper level features 4 generously sized bedrooms, all adorned with ample windows. The Primary Bedroom treats you to unobstructed vistas of the golf club and a luxurious Spa-Like 5-piece Ensuite and spacious walk-in closet. Throughout the home, large windows abound, flooding the interiors with natural light and creating a warm and welcoming atmosphere. Don't miss this fantastic opportunity to call this dream property yours!
详情
- 上市时间: Monday, August 07, 2023
- 3D看房: View Virtual Tour for 1163 Queens Plate Road
- 城市: Oakville
- 社区: Glen Abbey
- Major Intersection: Bronte/North Service Rd W
- 详细地址: 1163 Queens Plate Road, Oakville, L6M 5M4, Ontario, Canada
- 厨房: Breakfast Bar, Stainless Steel Appl, Pantry
- 挂盘公司: Smart Move Realty Inc. - Disclaimer: The information contained in this listing has not been verified by Smart Move Realty Inc. and should be verified by the buyer.






