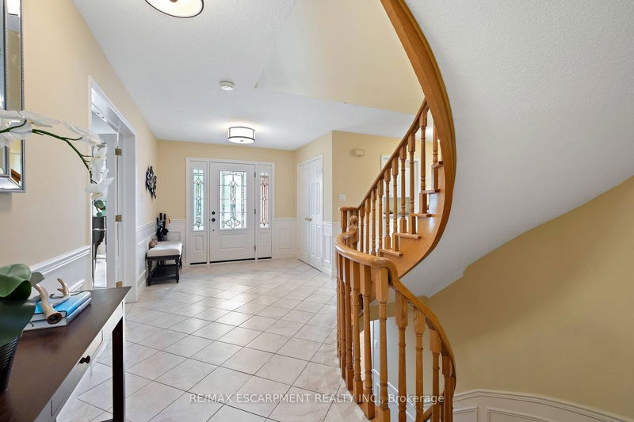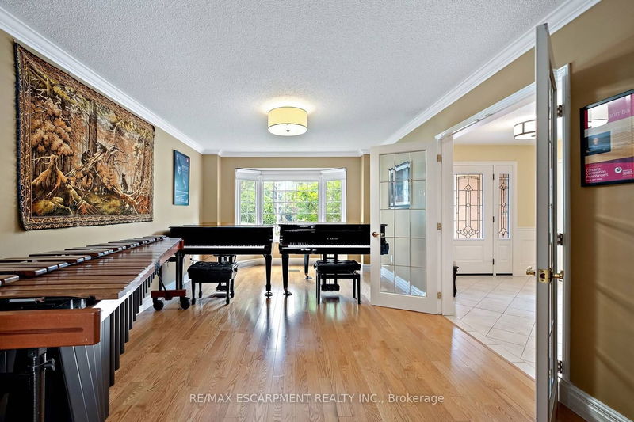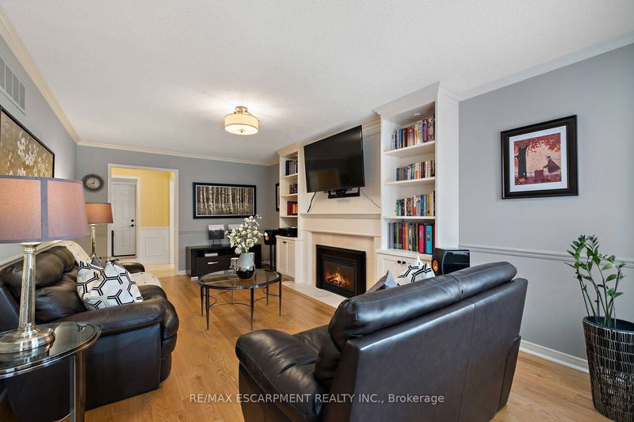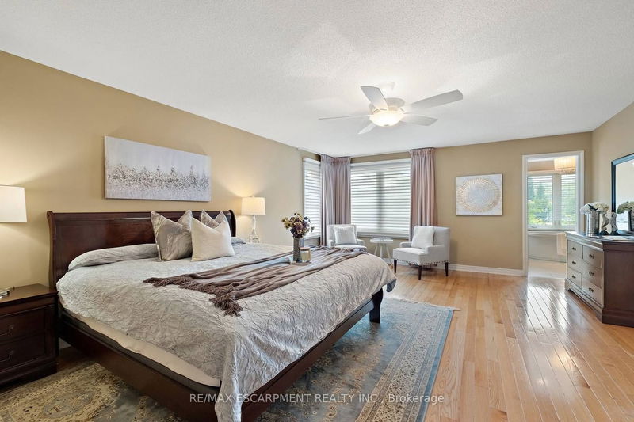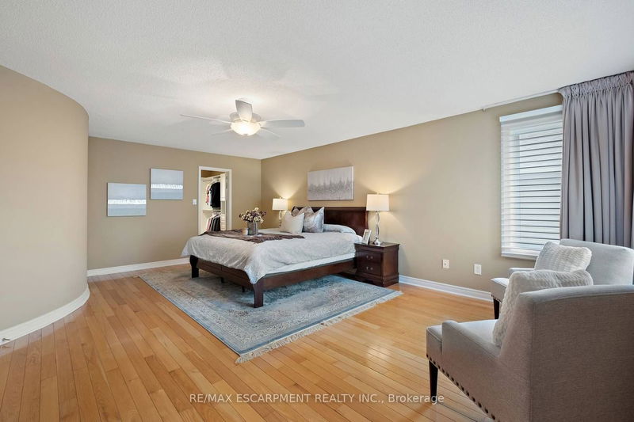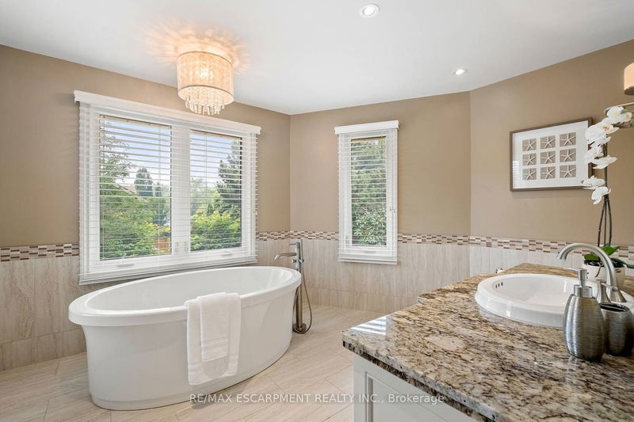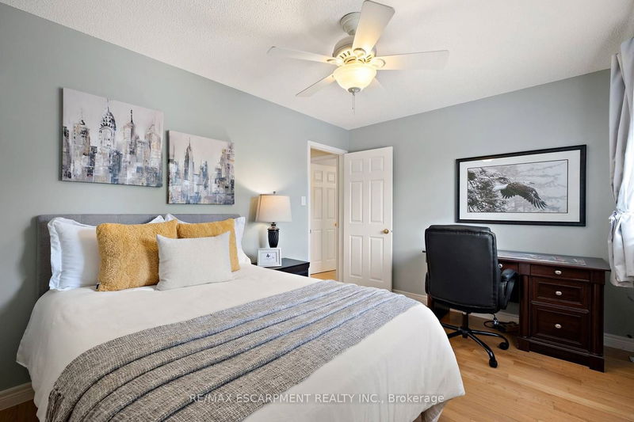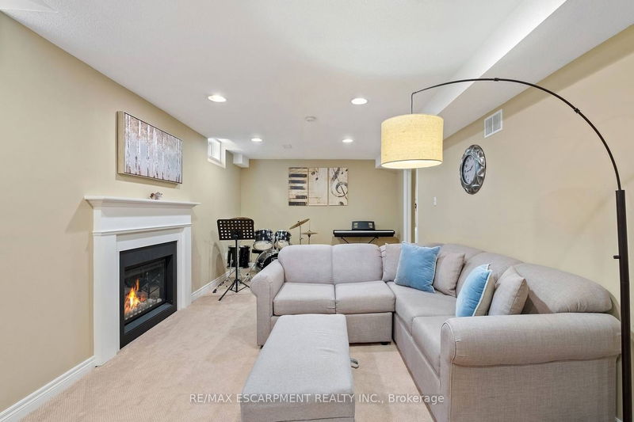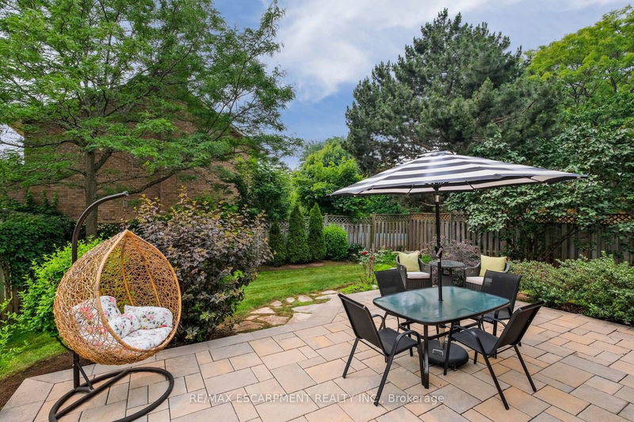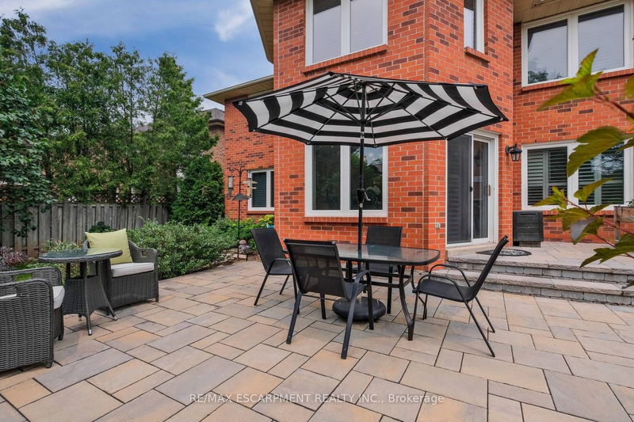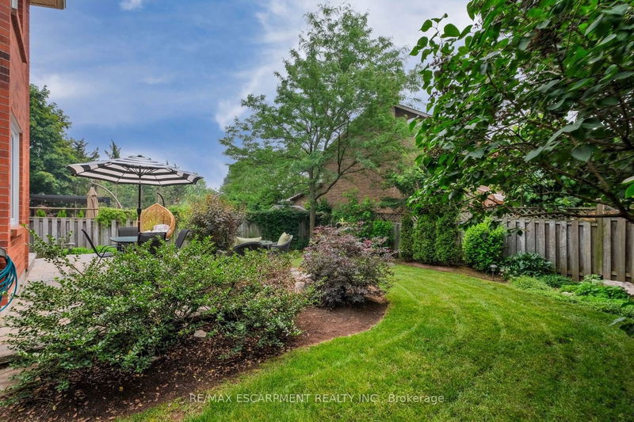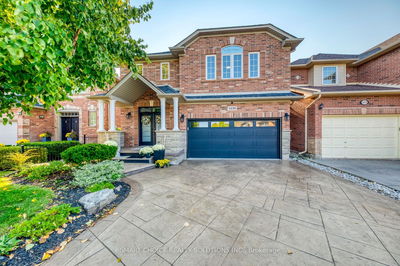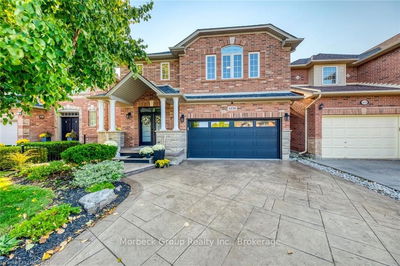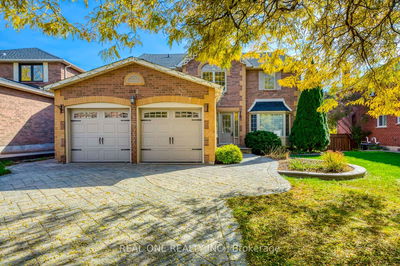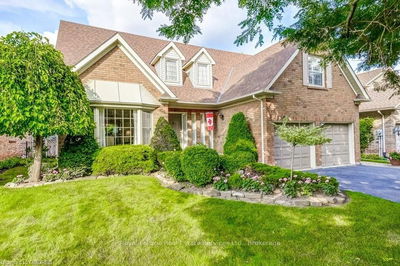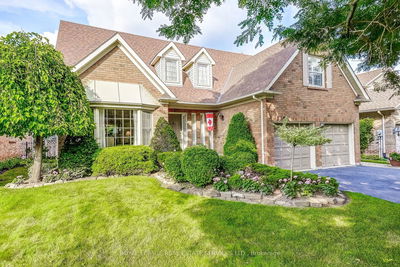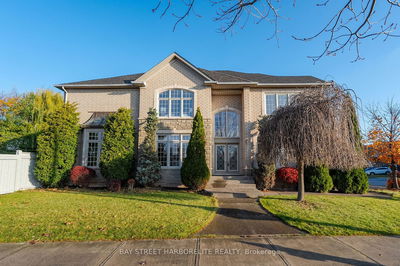Welcome to your dream home in Glen Abbey! This two-storey home offers 4+1 bedrooms, 3.5 baths, and desirable features for immediate move-in. The main floor includes a separate living room and formal dining room. The cozy family room features a gas fireplace and built-in shelves. The chef's kitchen is a culinary haven with stainless steel appliances, a stone backsplash, custom counters, and a sliding door walkout to a private yard with a newly finished patio. Upstairs, you'll find four spacious bedrooms, including a master suite with an upgraded ensuite and custom-built walk-in closet. Hardwood flooring, skylights, and abundant natural light enhance the elegance of every room. The fully finished lower level maximizes living space, with a spacious recreation room, wet bar, fitness room, an extra fifth bedroom, and a convenient three-piece bath. Conveniently located near schools, parks, trails, and well-known Bakery, with easy access to highways, shopping, and Go stations.
详情
- 上市时间: Thursday, July 06, 2023
- 3D看房: View Virtual Tour for 1334 Birchcliff Drive
- 城市: Oakville
- 社区: Glen Abbey
- 交叉路口: Monastery/Nottlinghill
- 详细地址: 1334 Birchcliff Drive, Oakville, L6M 2A4, Ontario, Canada
- 客厅: Hardwood Floor, Crown Moulding, Bay Window
- 厨房: Stainless Steel Appl, Custom Counter, Tile Floor
- 家庭房: Hardwood Floor, Fireplace
- 挂盘公司: Re/Max Escarpment Realty Inc. - Disclaimer: The information contained in this listing has not been verified by Re/Max Escarpment Realty Inc. and should be verified by the buyer.







