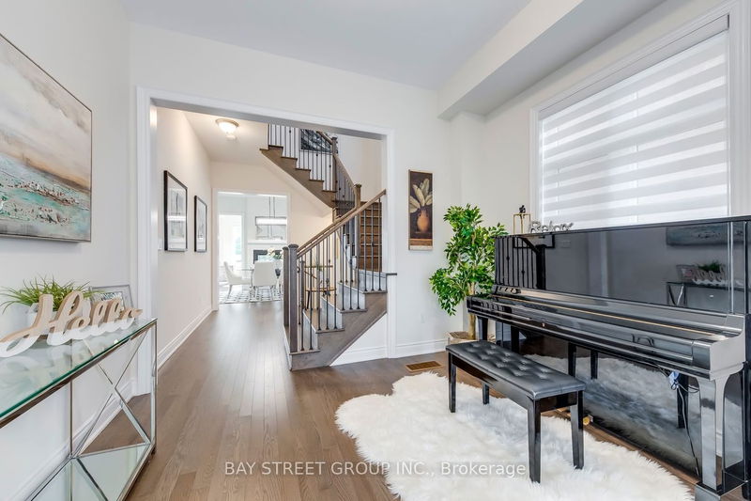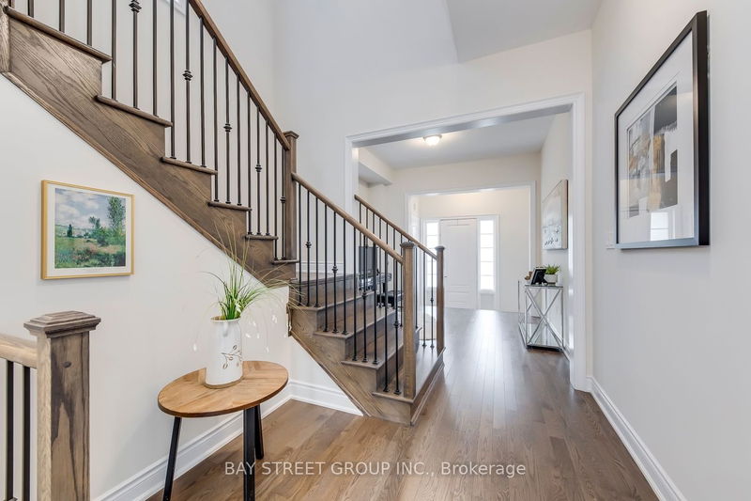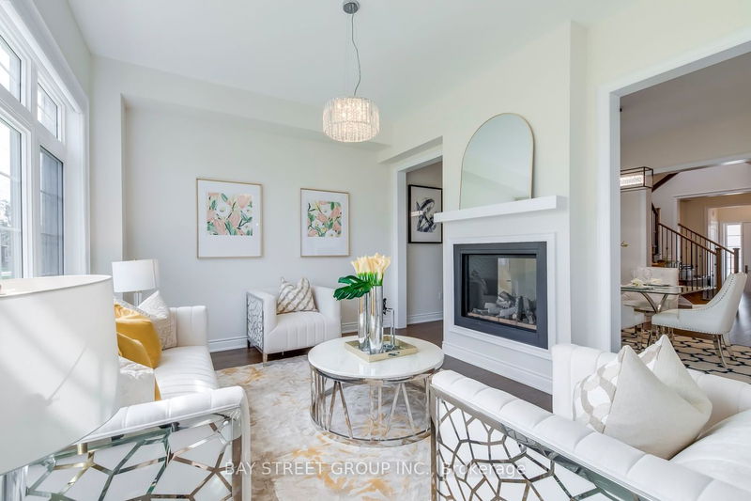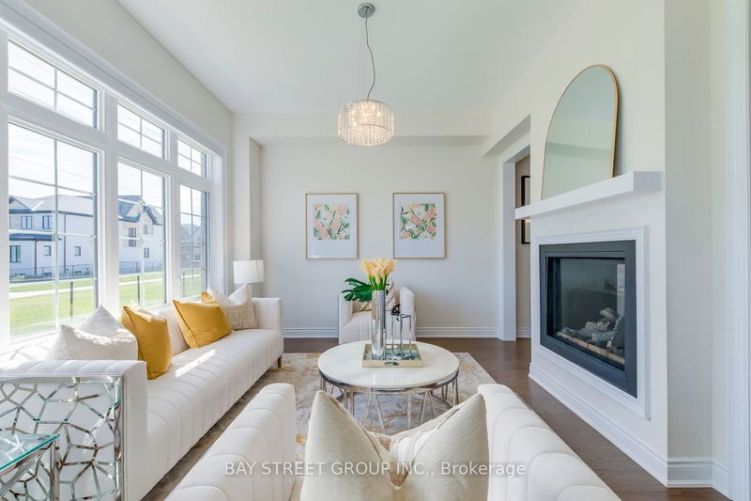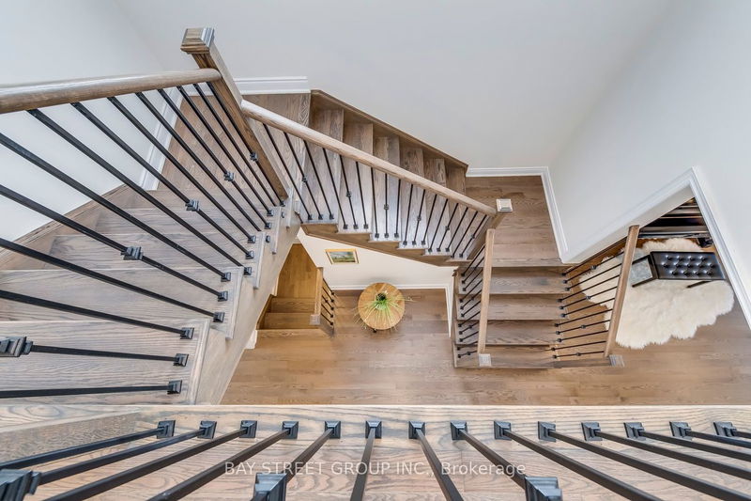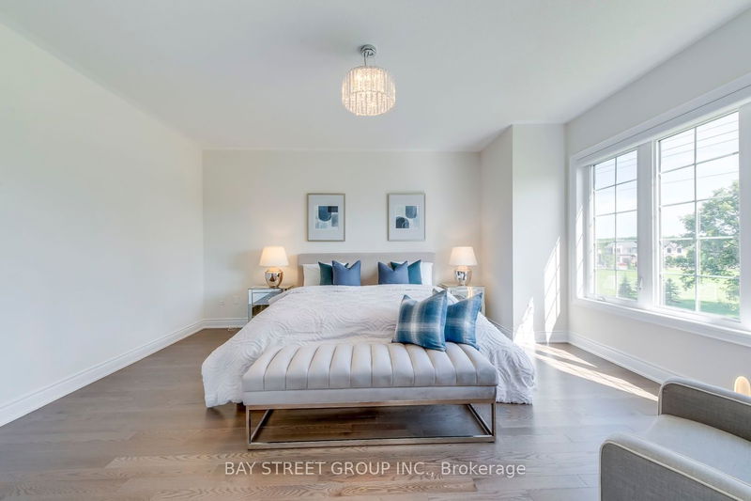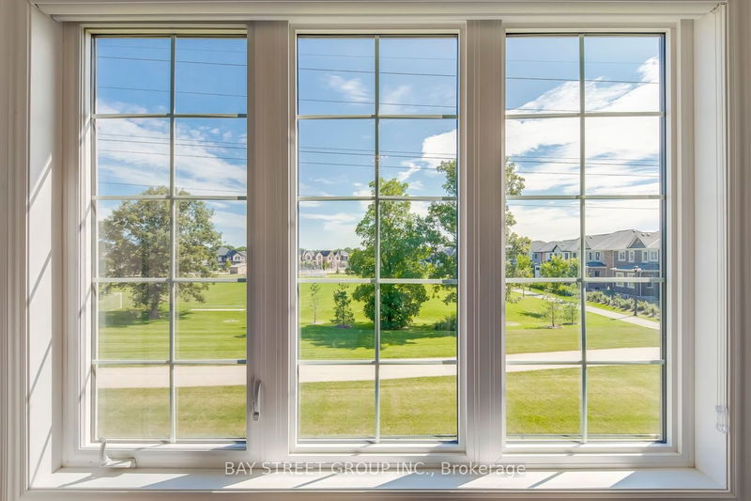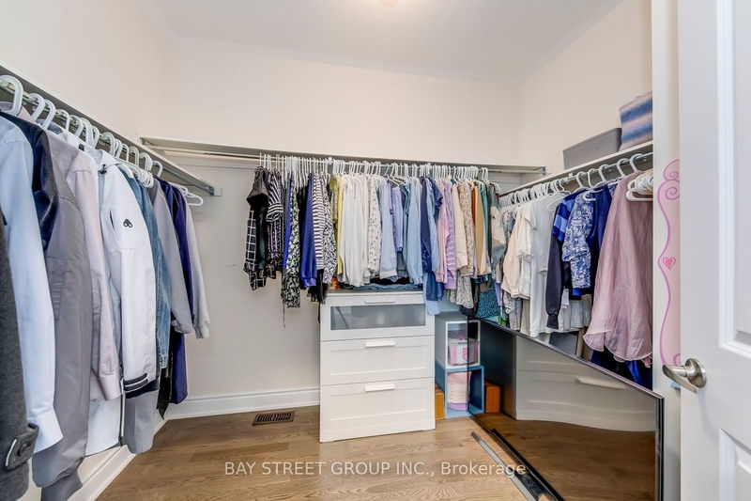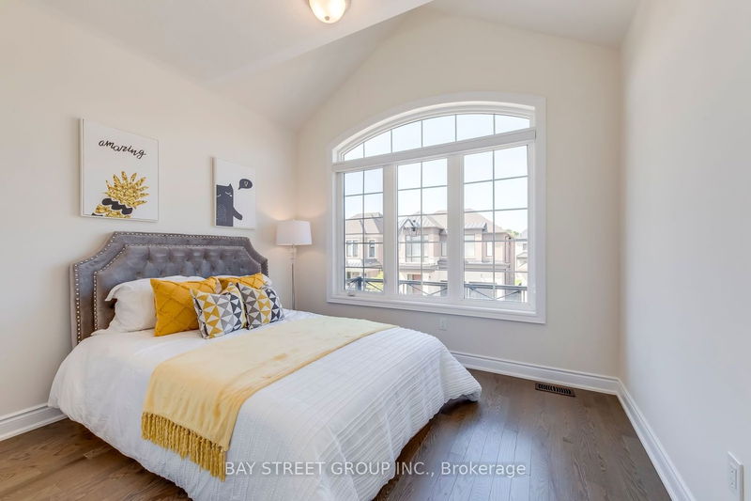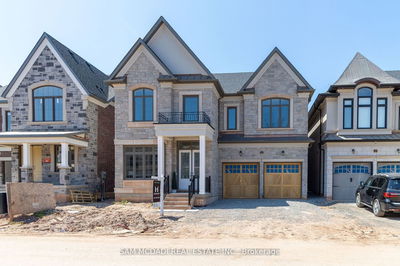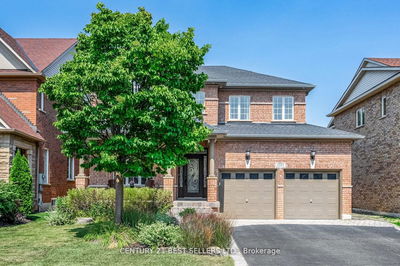Primont Built New Detached House Located in a Quiet and Private Circle, Bright and Open Concept, Desirable Floorplan, Open View Backing on Saw Whet Park. Premium Samsung Appliances, Quartz Breakfast Centre Island. 10 Ft Ceiling on Main and 9 Ft on 2nd, Hardwood on Main and 2nd Fl, Custom Zebra Blinds Throughout. Primary Br Boasts a Large Walk-in Closet and a Luxury Ensuite. 2nd Br Features Large Windows and 3 pc Ensuite. Electric Car Charger in Garage. Builder Finished Basement with Large Rec Room. Top Ranked Schools, Easy Access to 403 and 407, Bronte Go Station, Provincial Park Across Street, Deerfield Golf Club
详情
- 上市时间: Thursday, July 13, 2023
- 3D看房: View Virtual Tour for 1291 Minnow Street
- 城市: Oakville
- 社区: Glen Abbey
- 详细地址: 1291 Minnow Street, Oakville, L6M 5L6, Ontario, Canada
- 家庭房: 2 Way Fireplace, Large Window, Hardwood Floor
- 厨房: Stainless Steel Appl, Breakfast Bar, W/O To Yard
- 挂盘公司: Bay Street Group Inc. - Disclaimer: The information contained in this listing has not been verified by Bay Street Group Inc. and should be verified by the buyer.




