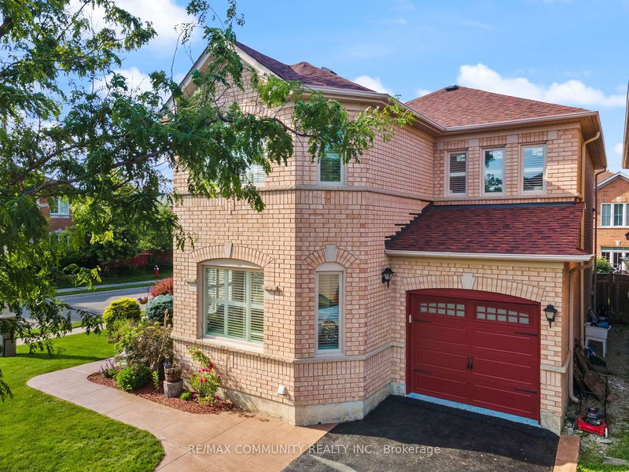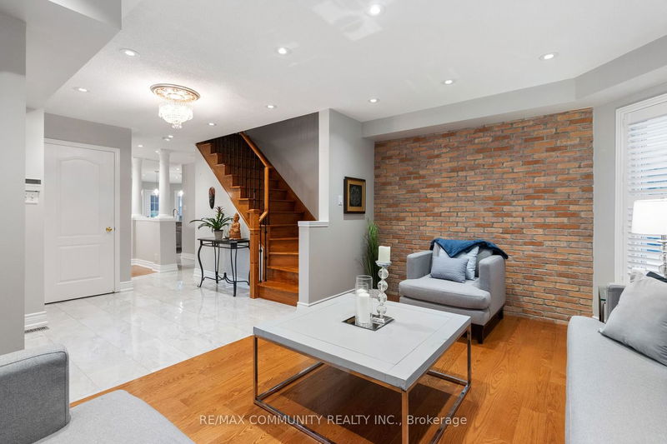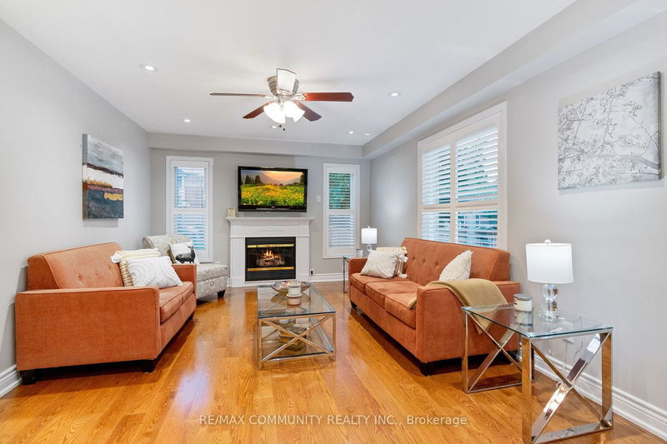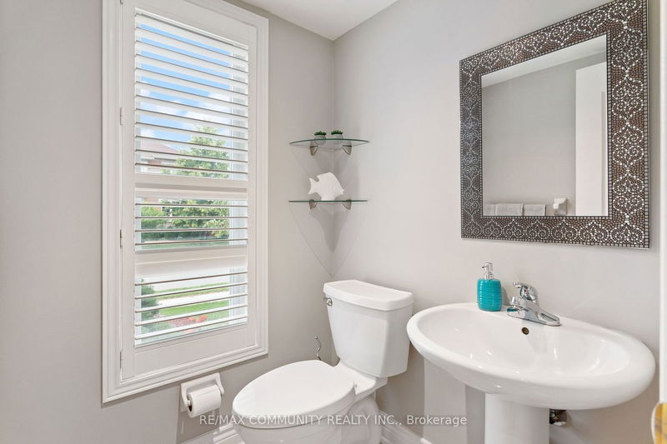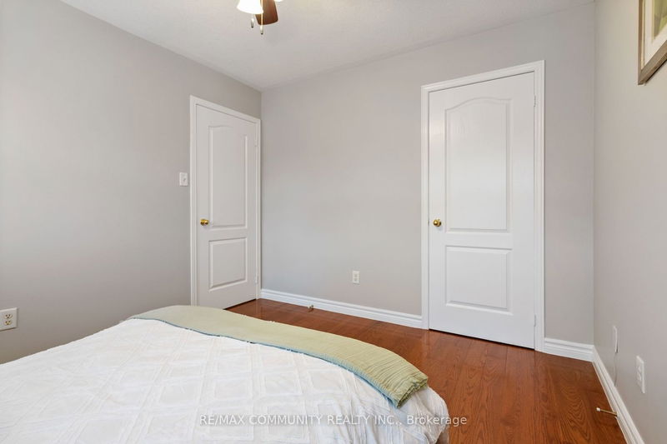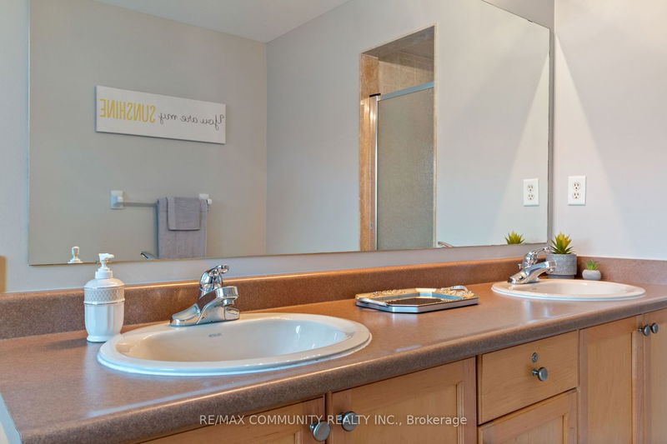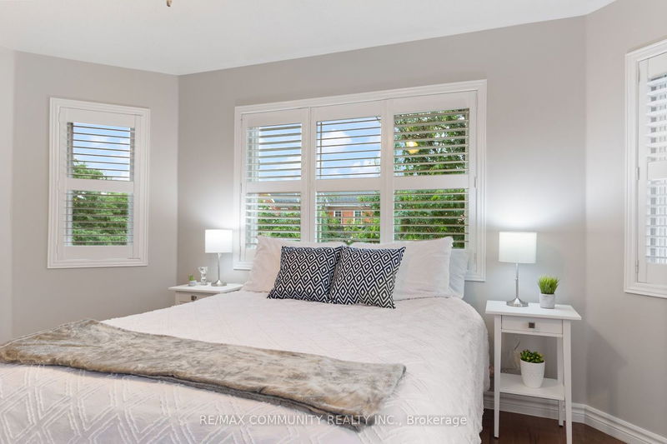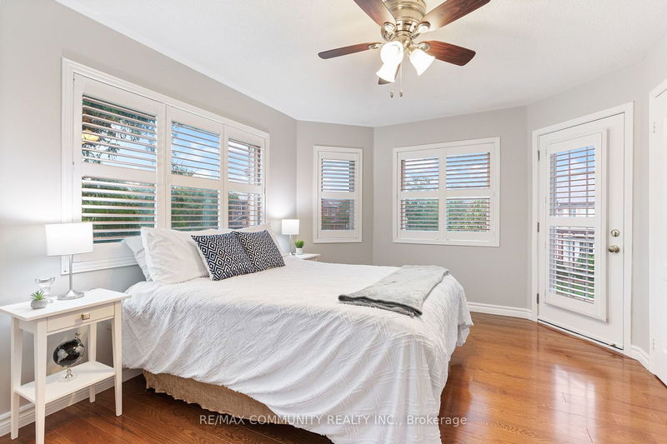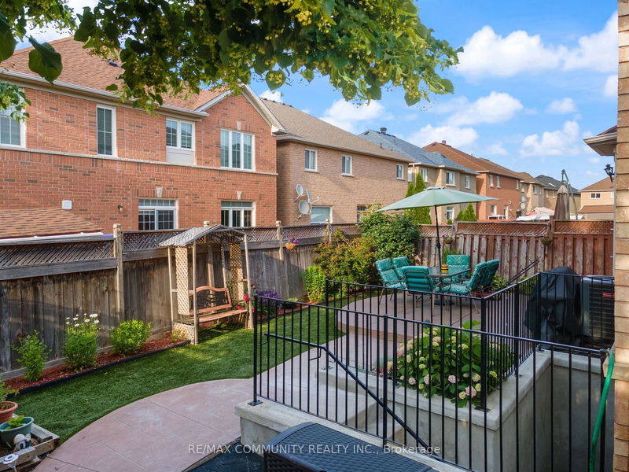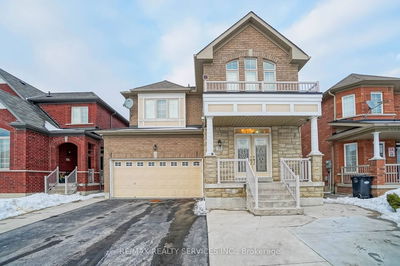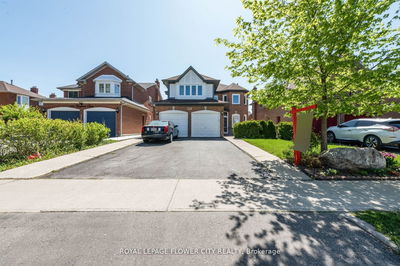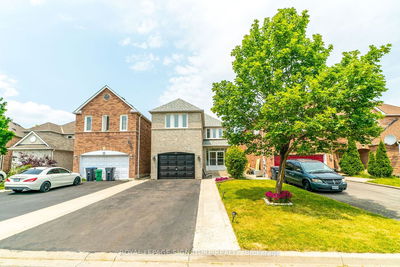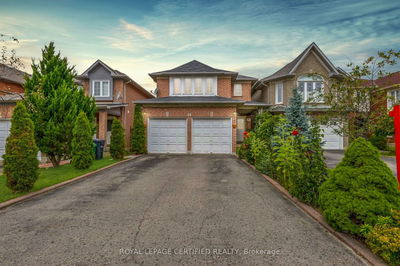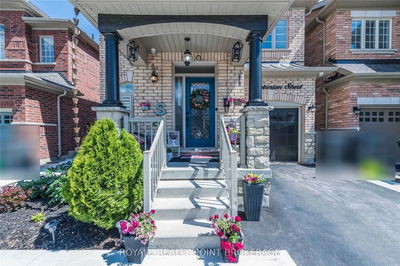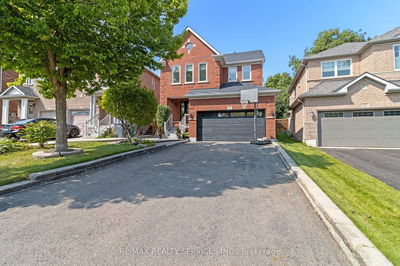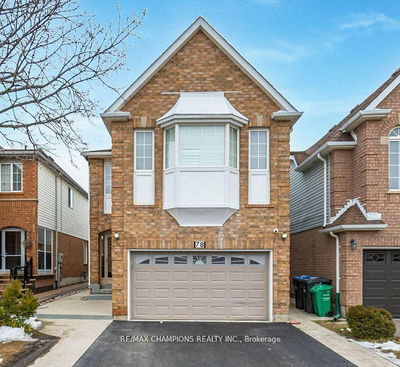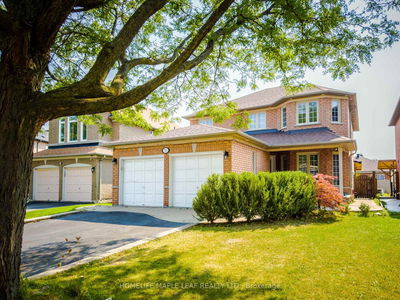Over 200K of upgrades! Stunningly landscaped, this 4 bed, 3 bath home is set on a spacious and bright corner lot. 1 bed 1 bath finished basement. Offering an updated and modern living space, it features hardwood floors, an open main floor layout illuminated by pot lights. The renovated kitchen stuns with SS appliances, quartz counters, an island, and modern backsplash. The master suite boasts an ensuite and walk-in closet. A separate entrance leads to the finished basement generating cash flow. Freshly painted and adorned with California blinds, this home radiates charm. Roof ('18) ,furnace ('21), and energy efficient windows (2023) add to its appeal. Backyard astroturfed, small farm in backyard, professional landscaping and proximity to hospital, schools, shopping, highway, bus, place of worship, and more complete this move-in ready gem.
详情
- 上市时间: Wednesday, July 05, 2023
- 3D看房: View Virtual Tour for 5 Honeybee Drive
- 城市: Brampton
- 社区: Sandringham-Wellington
- 详细地址: 5 Honeybee Drive, Brampton, L6R 3C6, Ontario, Canada
- 客厅: Hardwood Floor, Window, Pot Lights
- 厨房: Ceramic Floor, Quartz Counter, W/O To Patio
- 挂盘公司: Re/Max Community Realty Inc. - Disclaimer: The information contained in this listing has not been verified by Re/Max Community Realty Inc. and should be verified by the buyer.


