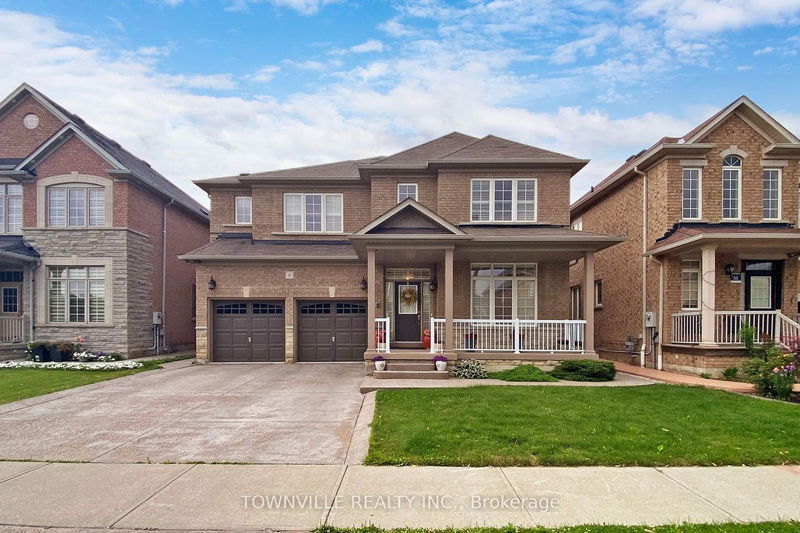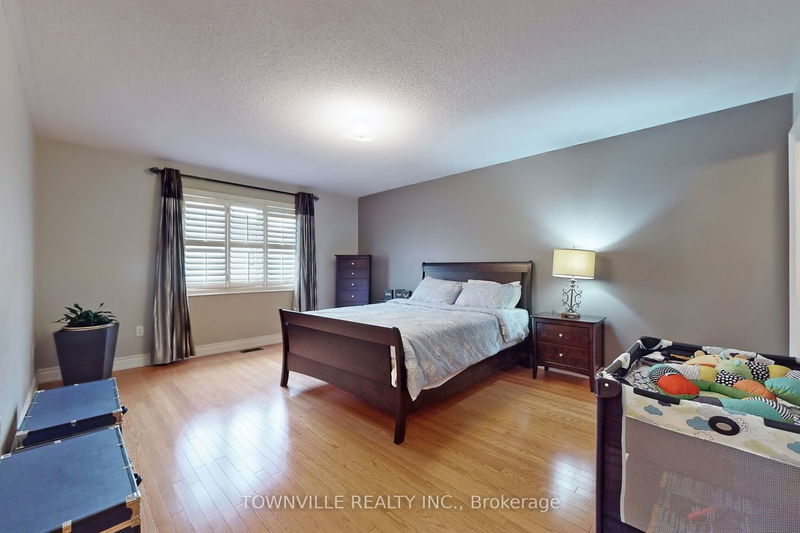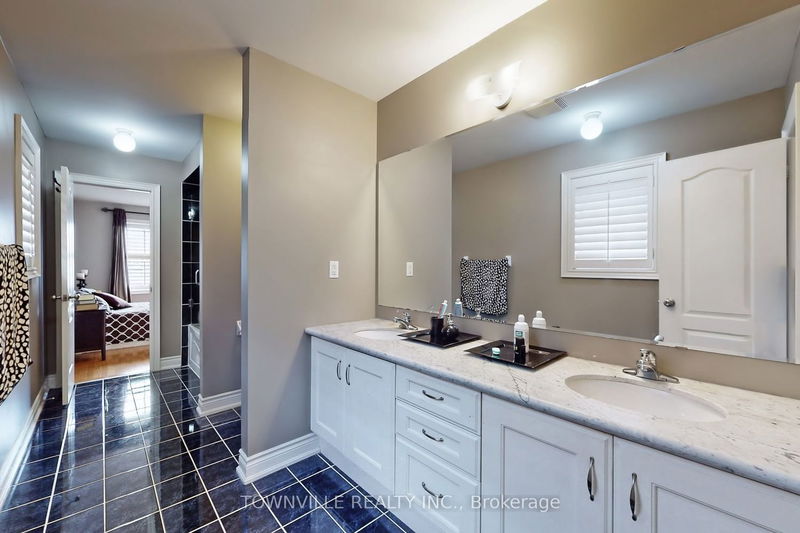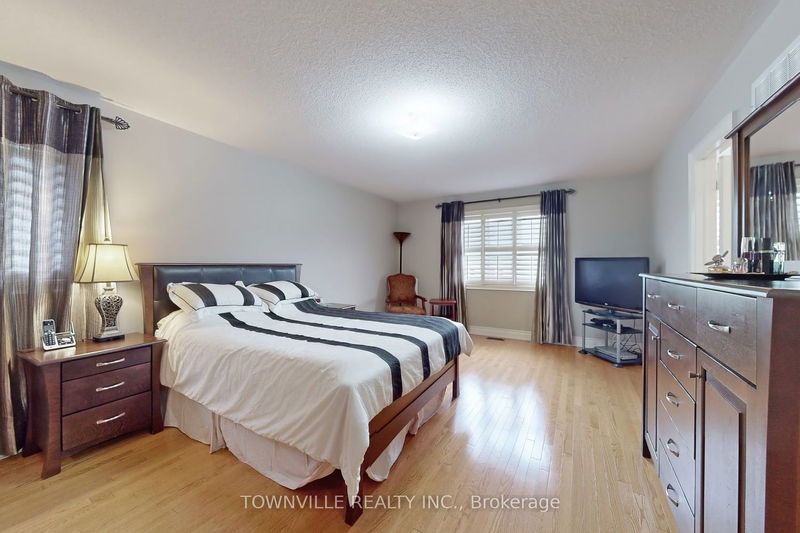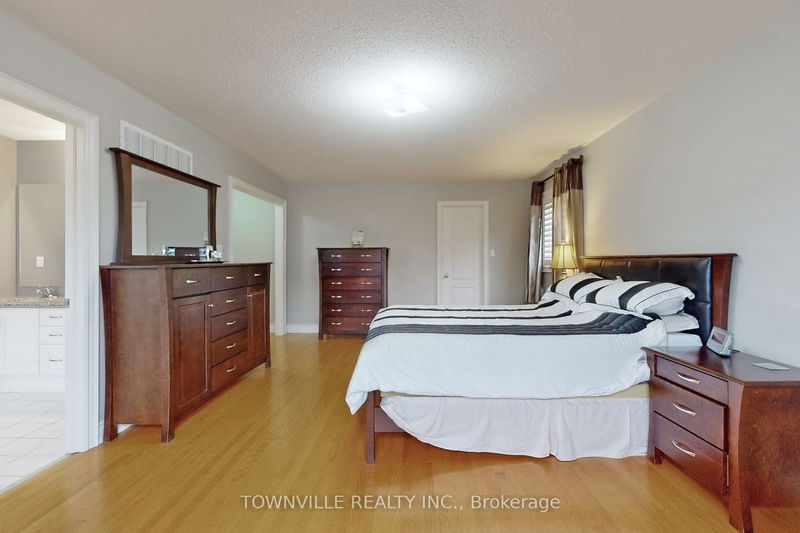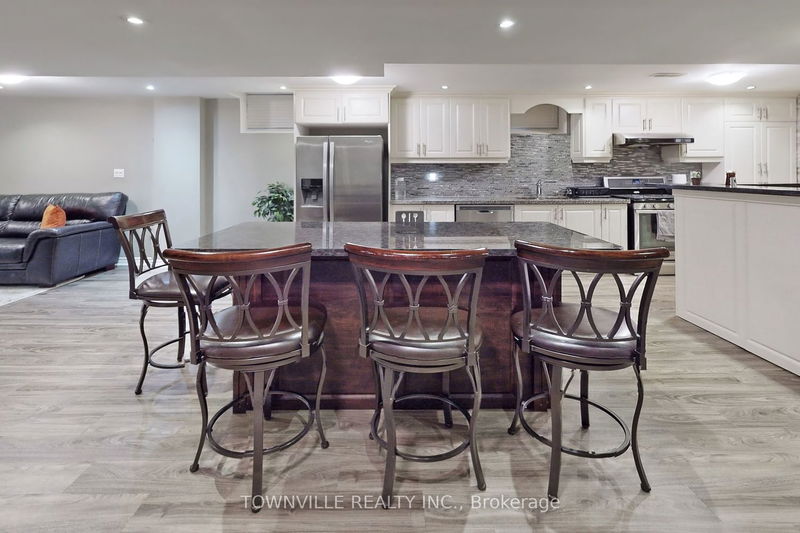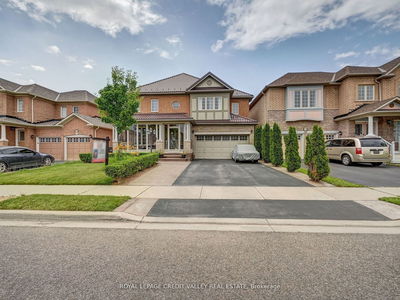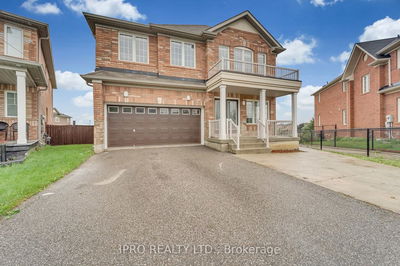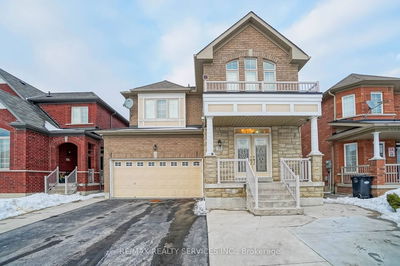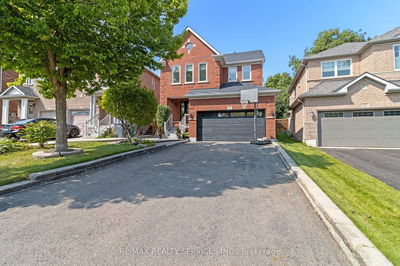An Absolute Must - See! Green Park Built, Meticulously Preserved, 3180 sq. ft. Executive Home With 9' Ceiling On Main, Gracious Layout & Over $75000 Upgrades From The Builder. 5BR Plan Converted To Four Generously Sized Bedrooms With W/I Closets. Eat In Kitchen, Granite Countertop, Centre Island, Back Splash, Upgraded Cabinets, 41'' Uppers, B/I Dishwasher, Glass Shelves For Upper Angled Cabinet, Premium Hardware & Pull Out Garbage Drawer. All 2nd fl. Washrooms With Marble Countertops & Upgraded Cabinets. Frameless Glass Shower Door In The Primary BR Ensuite. Oak Staircase, Pot Lights In Hallway, Family Room, Main Kitchen, Basement Kitchen, Rec Room and On The Exterior Soffit. Crown Molding In Main Hallway, Living, Dining, Kitchen, Family, Den and M/fl. Washroom. 3'' Baseboards, Decor Switches & Plugs, Smooth Ceiling & Much More. Stamped Concrete On The Front And Backyard. Finished Basement With Separate Entrance. Close to Amenities Like Shopping, Schools & Quick Access To Highway 410.
详情
- 上市时间: Friday, July 21, 2023
- 3D看房: View Virtual Tour for 6 Tomabrook Crescent
- 城市: Brampton
- 社区: Sandringham-Wellington
- 交叉路口: Dixie/ Father Tobin
- 客厅: Combined W/Dining, California Shutters, Hardwood Floor
- 家庭房: Gas Fireplace, Built-In Speakers, Hardwood Floor
- 厨房: Eat-In Kitchen, Centre Island, W/O To Yard
- 厨房: Centre Island, Pot Lights, B/I Dishwasher
- 挂盘公司: Townville Realty Inc. - Disclaimer: The information contained in this listing has not been verified by Townville Realty Inc. and should be verified by the buyer.

