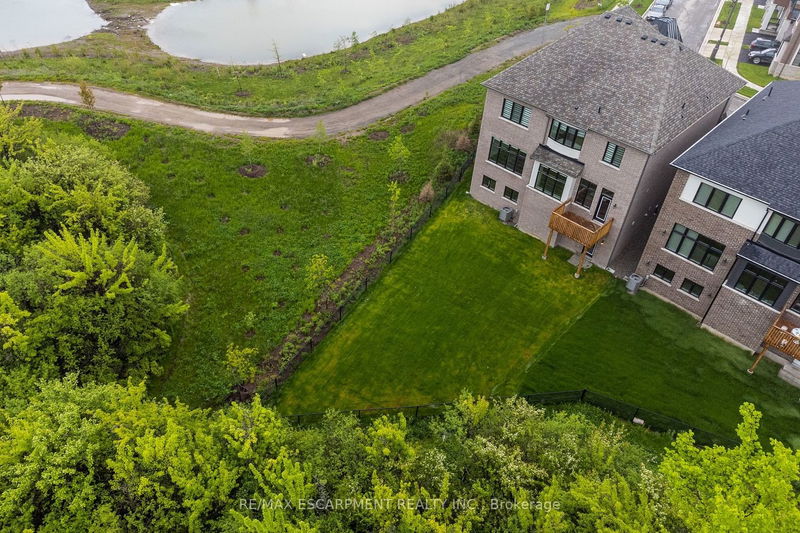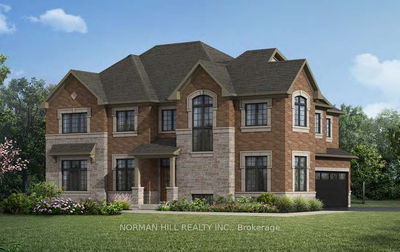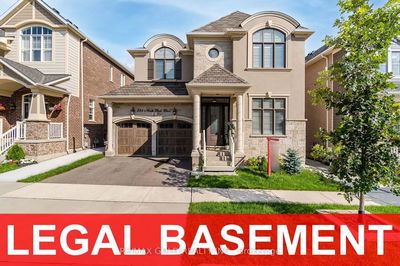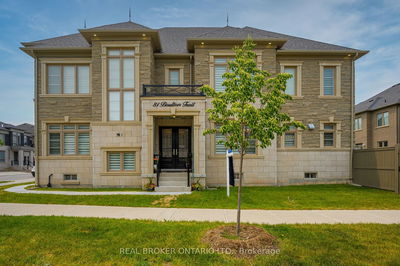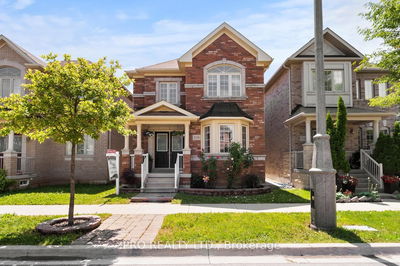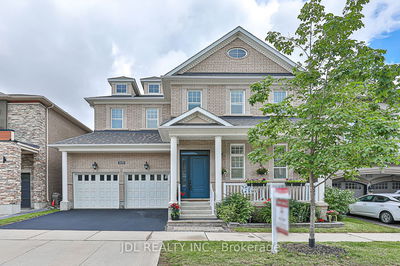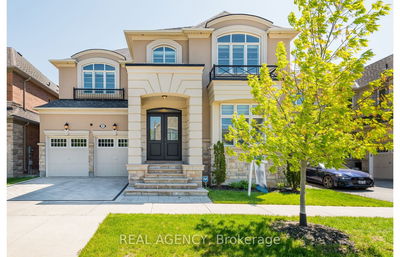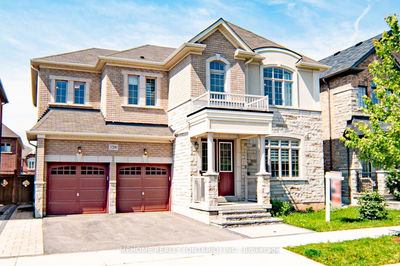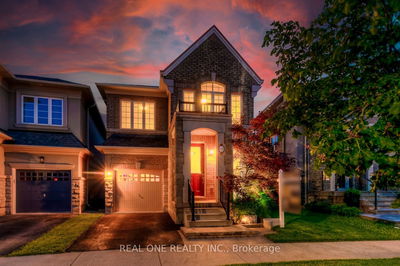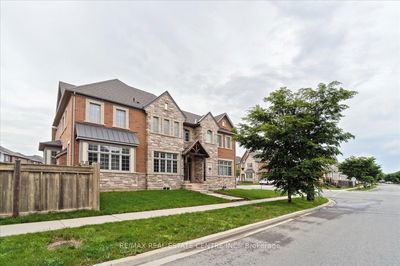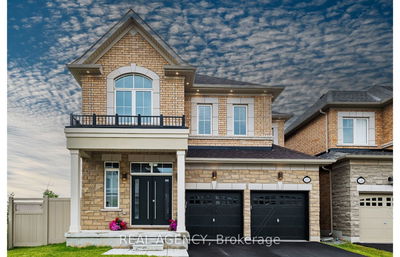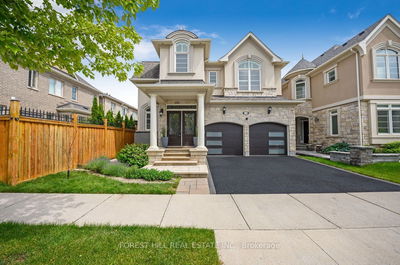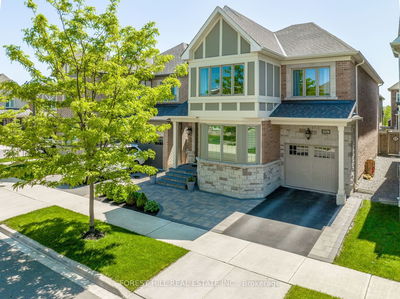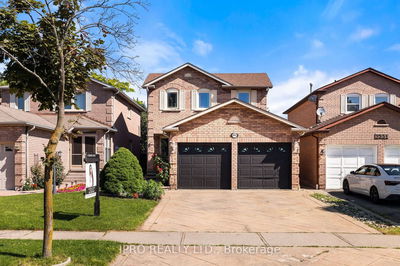Mattamy's Largest Model "The Ryland"- in the new & high demand Upper Joshua Creek Community. This home has over 3700 sf of living space and is situated on a corner premium 60ft frontage lot with 152 depth. Enjoy privacy with the home backing onto a ravine with a full-W/O basement. This is one of the most premium lots in the entire community. This home features a main-floor office, dining with servery, open concept living/dining space; high-end Kitchen Appliances (Wolf & Sub-zero); Additional Loft/Flexroom on the second level in addition to the 4 large sized and bright bedrooms; All bedrooms with ensuite access! The large primary suite features upgraded tray ceilings, his & her closets and a premium glass framed shower w/free standing tub. Additional upgrades include an upgraded walk-out basement with 9'FT ceilings and oversized windows, mud room built-ins; Enjoy Ravine and Pond views from the main-level deck, and being steps away from the community's walking-trail!
详情
- 上市时间: Wednesday, August 02, 2023
- 城市: Oakville
- 社区: Rural Oakville
- 交叉路口: Dundas & John Mckay Blvd.
- 详细地址: 1416 Ford Strathy Crescent, Oakville, L6H 7G1, Ontario, Canada
- 客厅: Main
- 厨房: Main
- 挂盘公司: Re/Max Escarpment Realty Inc. - Disclaimer: The information contained in this listing has not been verified by Re/Max Escarpment Realty Inc. and should be verified by the buyer.



















