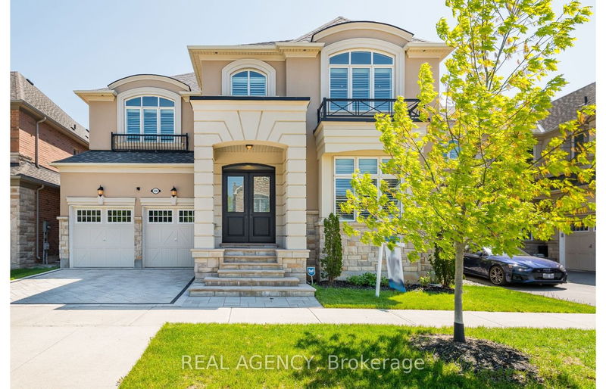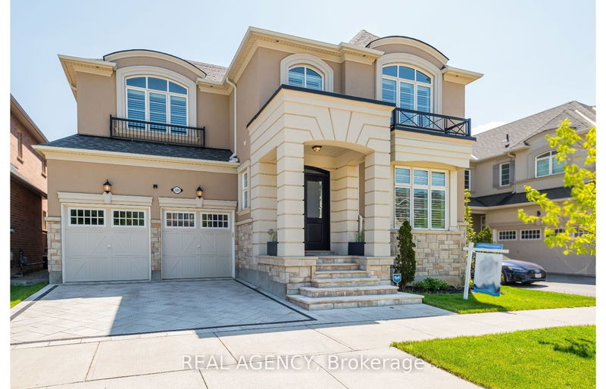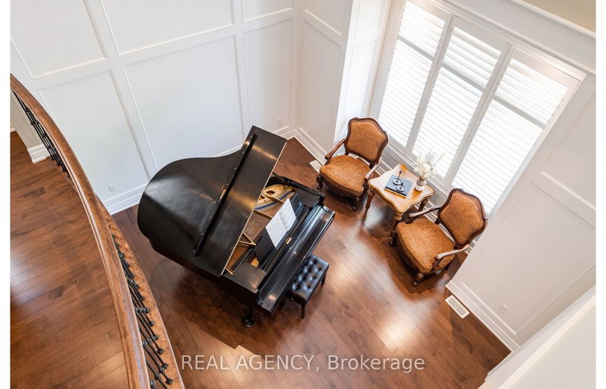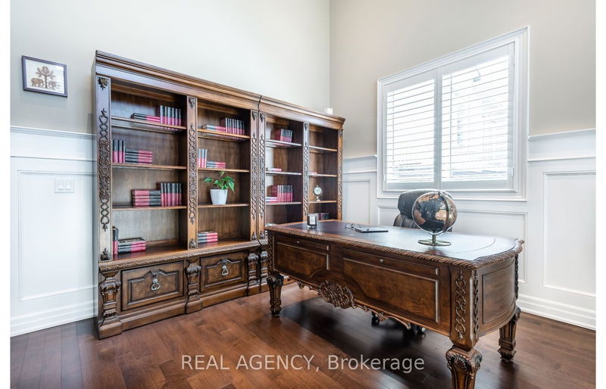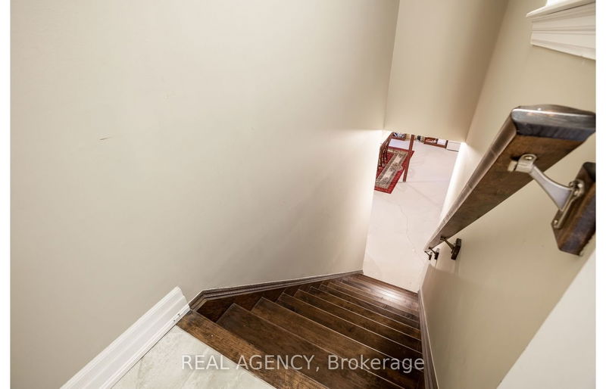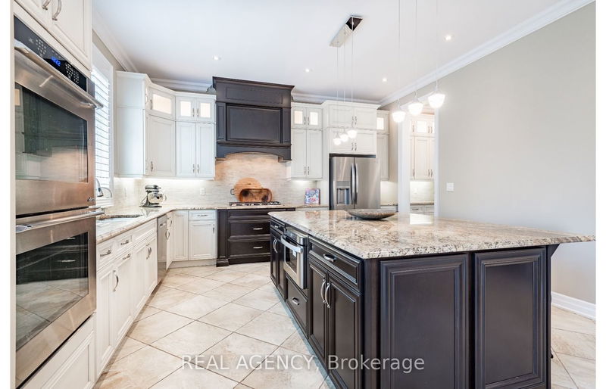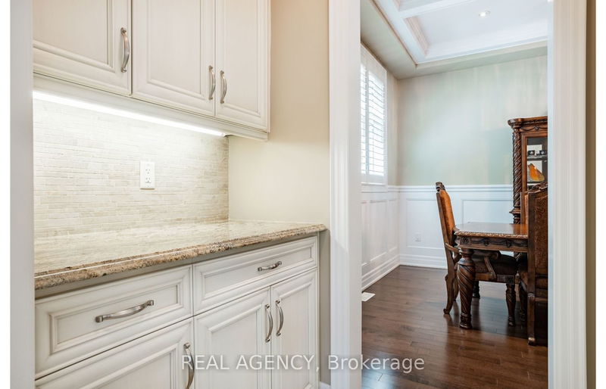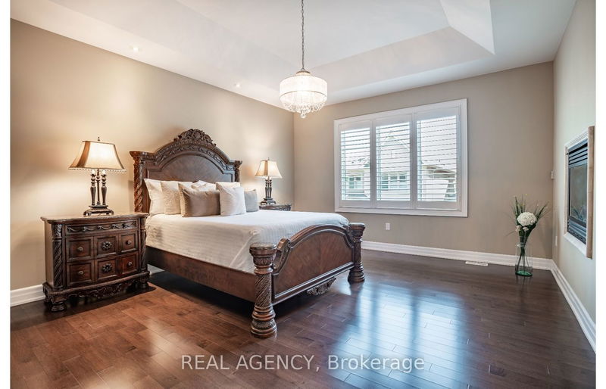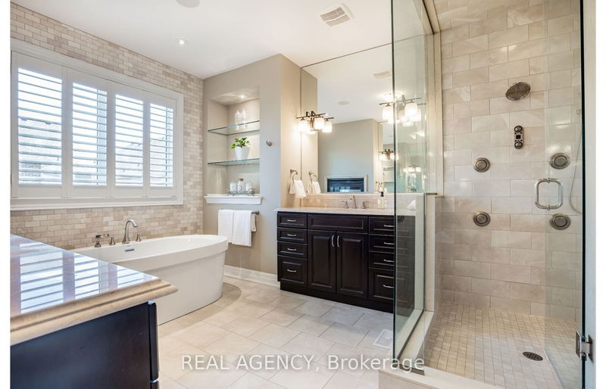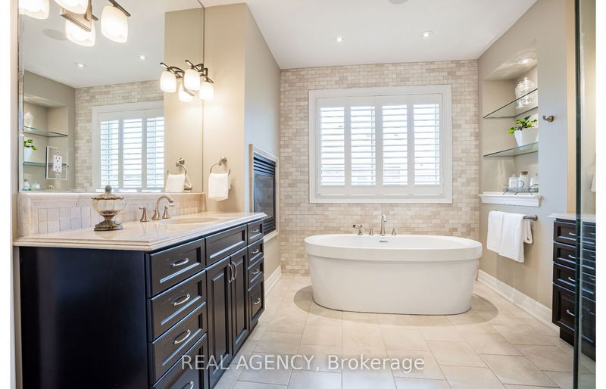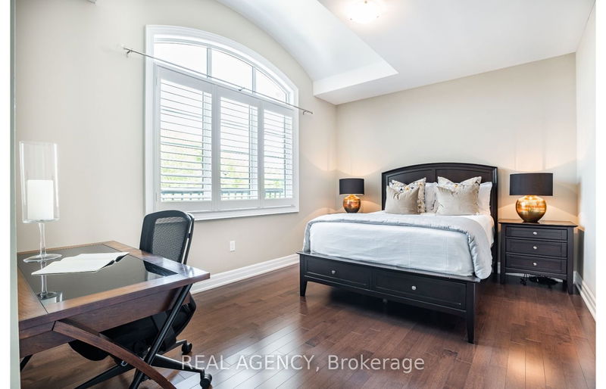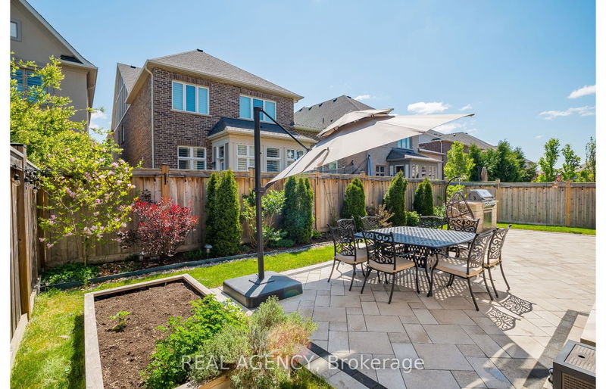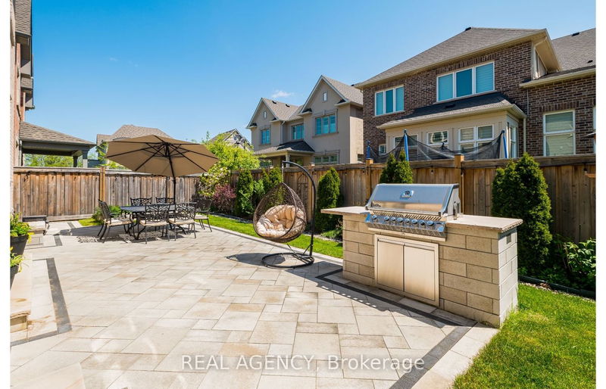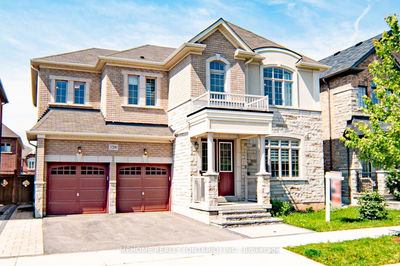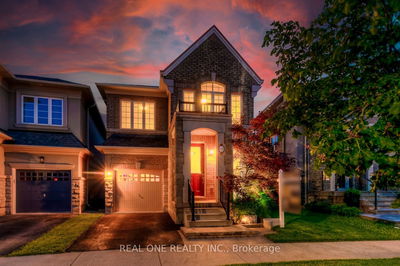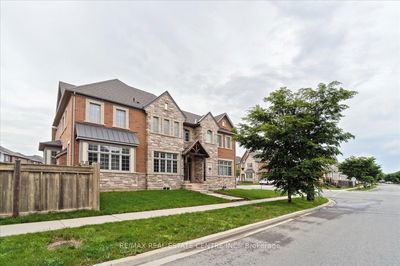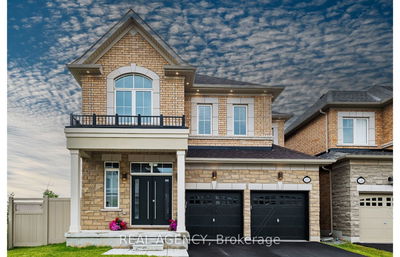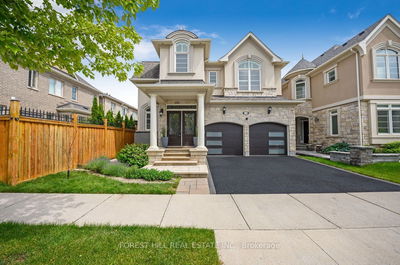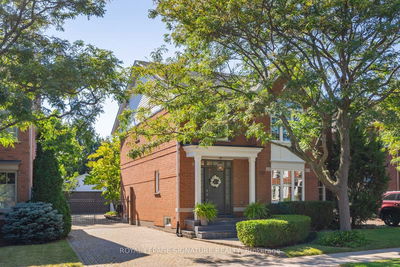Mattamy's Luxurious Oriole Model 3995 Sf With An Extra 97 Sf Finished Basement From The Builder, Beautifully Appointed Throughout With 10 Foot Ceilings On First Floor And 9 Foot On The Second, Beautifully Upgraded, Crown Moldings, Wainscoting, Waffled Ceilings , 4 Large Bedrooms, 4 Washrooms And Powder Room Family Room, Media Room, Office, Heated Floors, Wine Tasting Room With Dishwasher, Custom Landscaping With Built-In Bbq, Cathedral Ceilings, Grand Entrance With California Shutters Through-Out. Large Kitchen , Center Granite Island, Gas Stove, Large Pantry, Ss Appliances, Built In Cabinets, Flat Ceiling's, Separate Entrance From Side With 2nd Stairway To Basement, Upgraded Stairs/Railings/ Spindles, Large Primary Bedroom With5 Piece Spa Bath, Large Walk In Closet And Coffered Ceilings 2 Way Gas Fireplace , Upper Floor Laundry Room, Upgraded High Ceilings In Basement, All Bedrooms Connected To A Washroom, This Home Is Great For Entertaining With Multiple Sitting Rooms To Enjoy.
详情
- 上市时间: Friday, May 19, 2023
- 3D看房: View Virtual Tour for 3285 Preserve Drive
- 城市: Oakville
- 社区: Rural Oakville
- 详细地址: 3285 Preserve Drive, Oakville, L6M 0X3, Ontario, Canada
- 客厅: Cathedral Ceiling, Hardwood Floor, California Shutters
- 厨房: Ceramic Floor, Centre Island, O/Looks Backyard
- 挂盘公司: Real Agency - Disclaimer: The information contained in this listing has not been verified by Real Agency and should be verified by the buyer.

