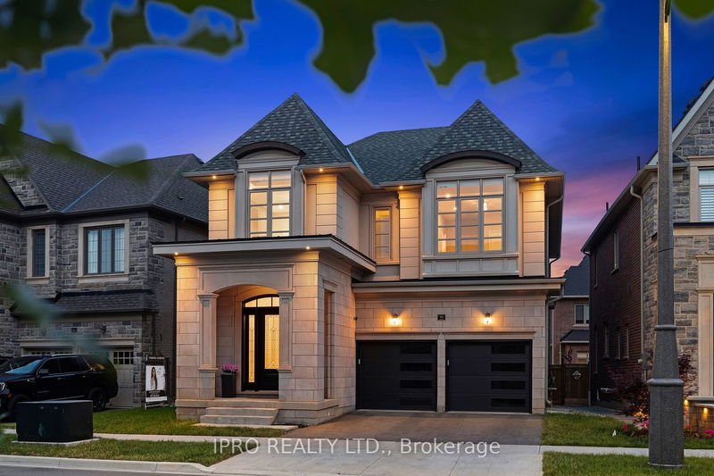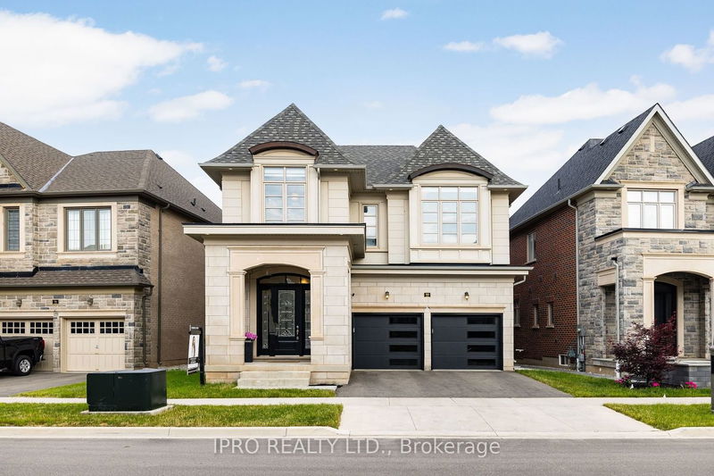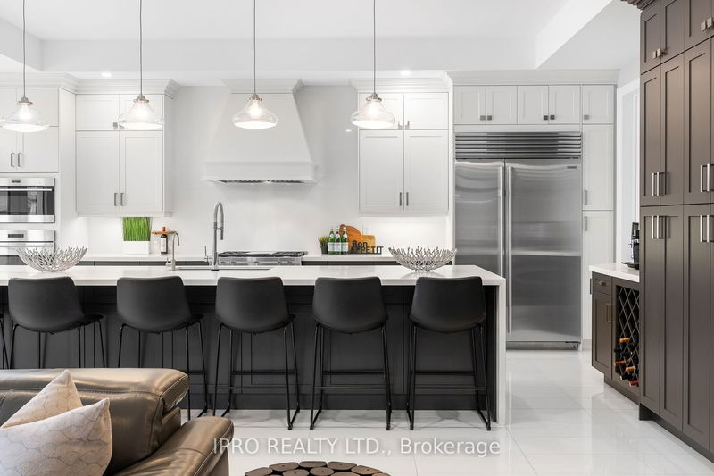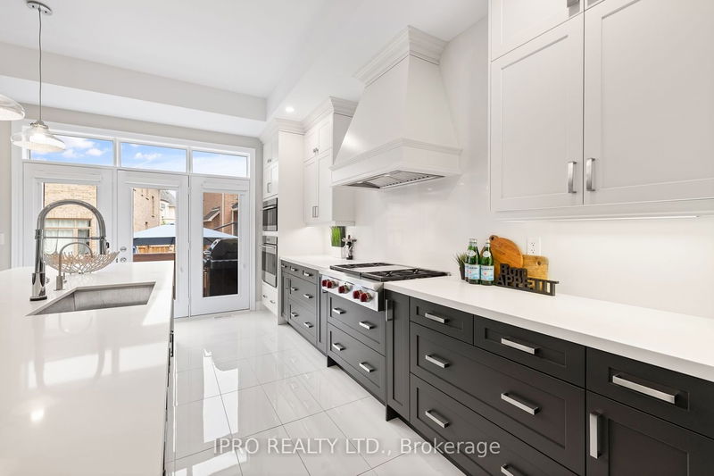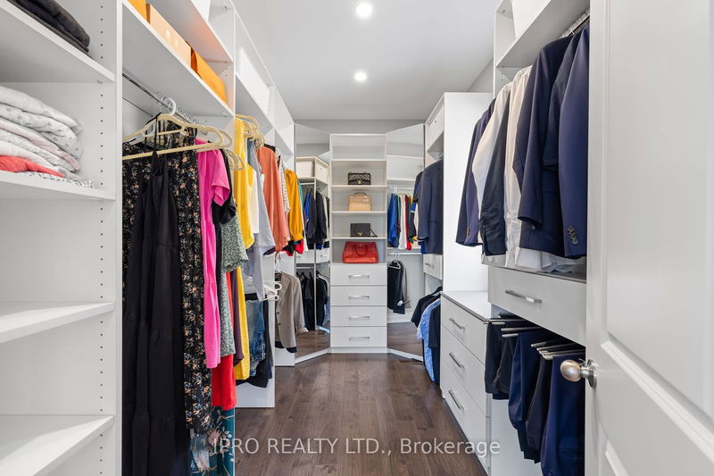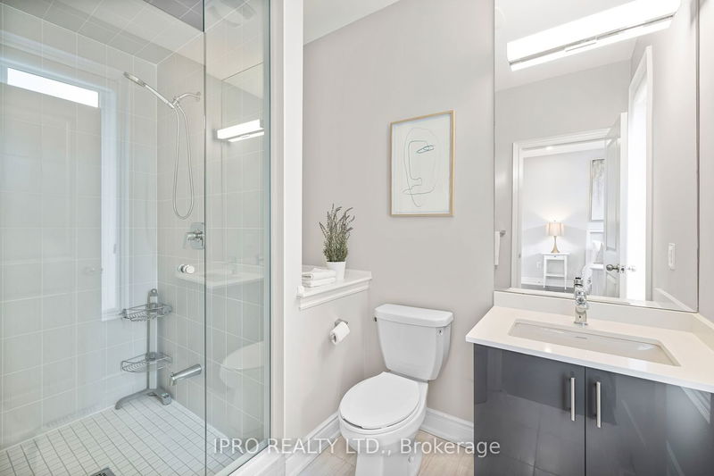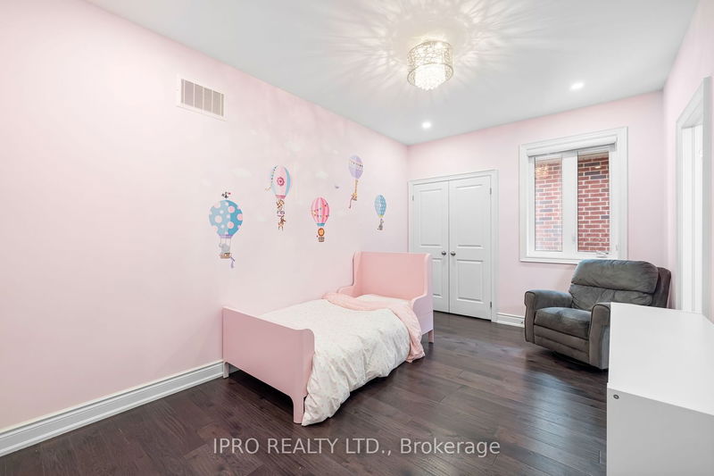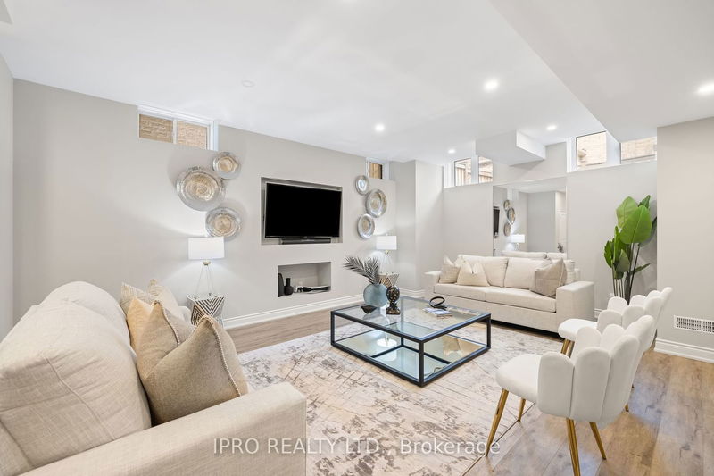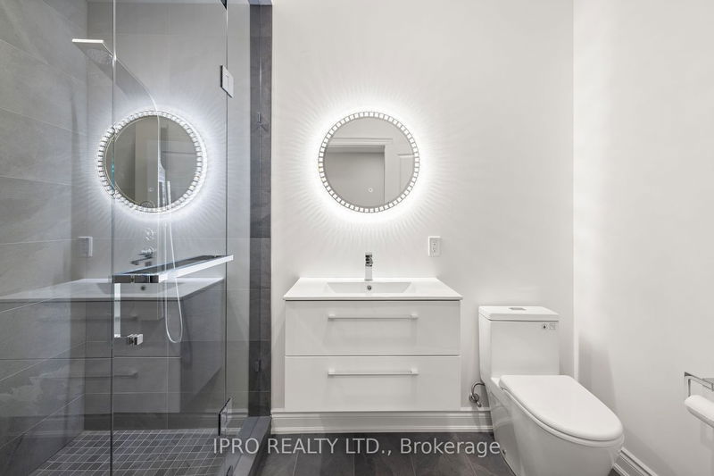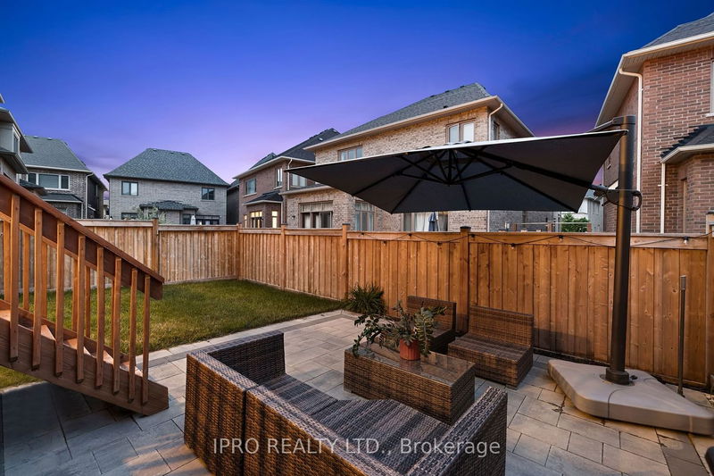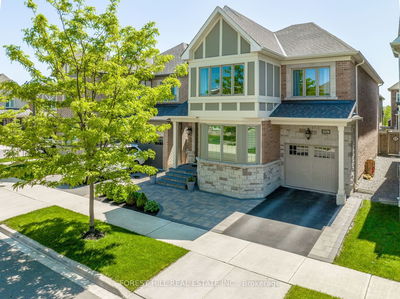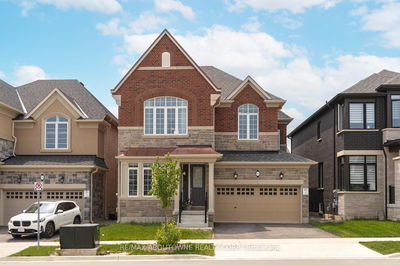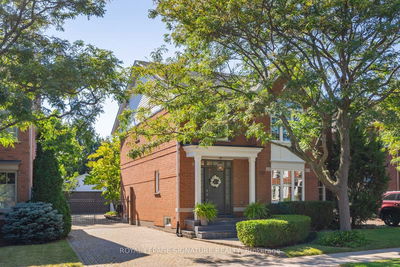Exquisite Residence Designed for Ultimate Luxury! Built by Renowned Fernbrook Homes. 46 ft Frontage w Excellent Curb Appeal! Offering 4+1 Bedrooms, 5 Baths, Boasting Over 3850 SF of Luxury Living Space with Soaring 10' Ceilings on the Main Level & 9' (2nd Level & Bsmt). Over $300k Spent in Upgrades! Including A Chefs Dream State of the Art Custom Kitchen, W Top of The Line Subzero & Wolf Appliances, 2 Dishwashers, Custom Hood Range, 13 ft Double Waterfall Island, Quartz Stone Thruout, Touch Faucet, Ample Cabinetry, Separate Pantry & More.Crown Moulding & Accent Walls for an Added Touch of Elegance. 2nd Level Features 4 Generous Sized Bedrms. Large Primary Bedrm with Spa-Inspired Ensuite Bath, Heated Flooring, Oversized Mirrors, Soakers Tub & Large Walk-In Closet. Lower Level Features Fully Finished Bsmt, 1 Bedrm w Custom Shelving,1 Full Bath, an Additional Living Space For Social Gatherings and Recreation. Laundry Conveniently on 2nd Level w Custom Shelves. New Double Car Garage Doors!
详情
- 上市时间: Thursday, June 22, 2023
- 3D看房: View Virtual Tour for 90 Threshing Mill Boulevard
- 城市: Oakville
- 社区: Rural Oakville
- Major Intersection: Dundas / Sixth Line
- 详细地址: 90 Threshing Mill Boulevard, Oakville, L6H 0V6, Ontario, Canada
- 厨房: Quartz Counter, B/I Appliances, Pantry
- 挂盘公司: Ipro Realty Ltd. - Disclaimer: The information contained in this listing has not been verified by Ipro Realty Ltd. and should be verified by the buyer.

