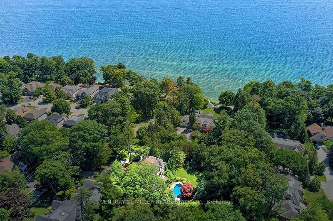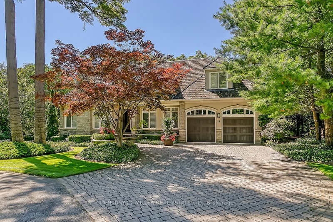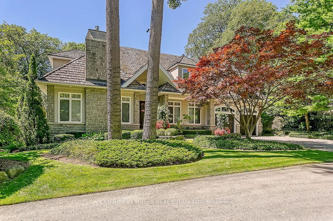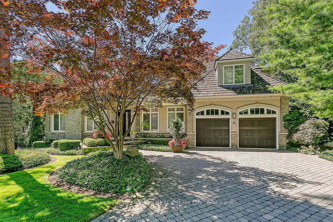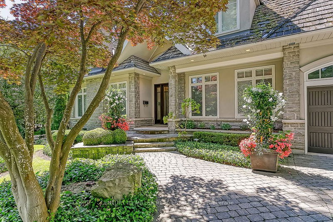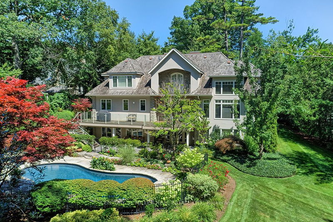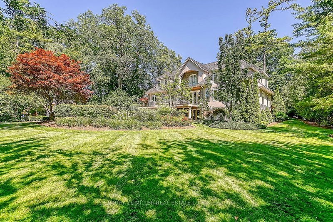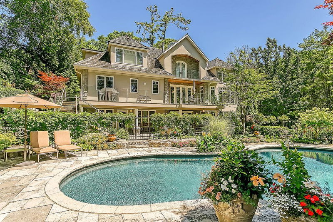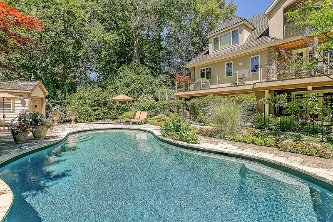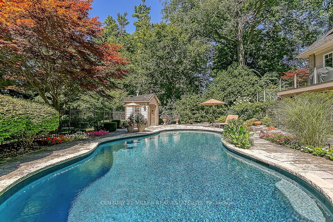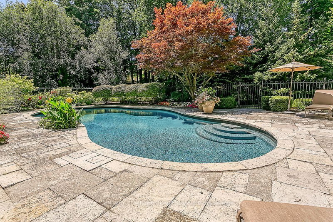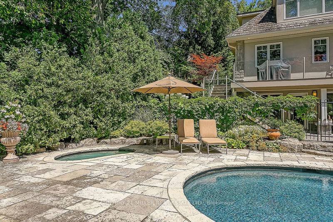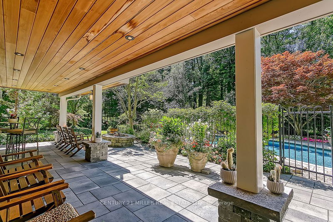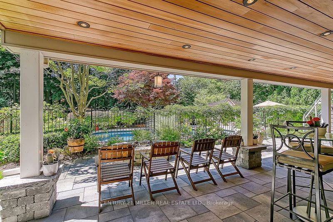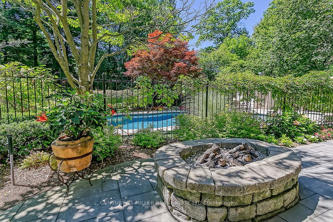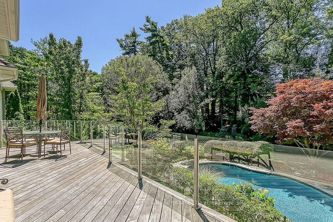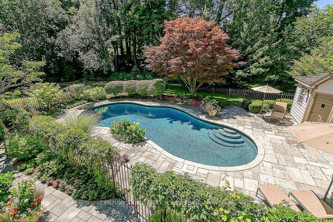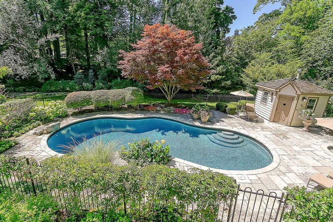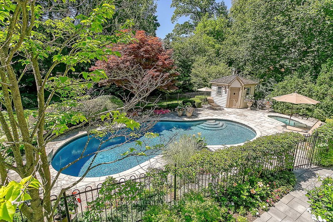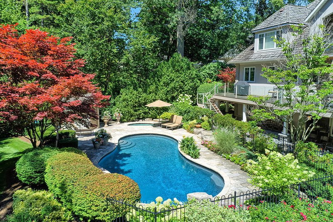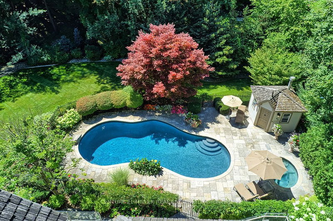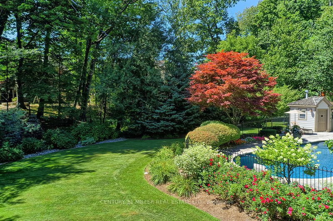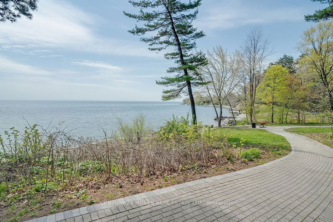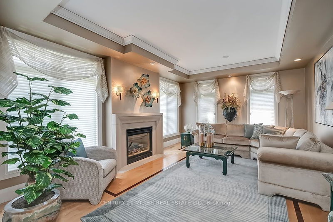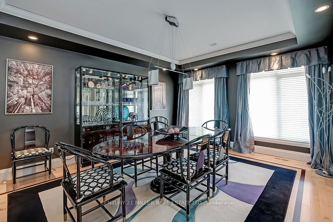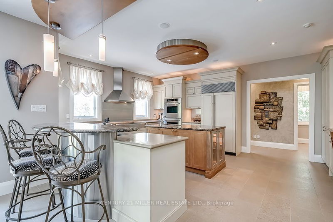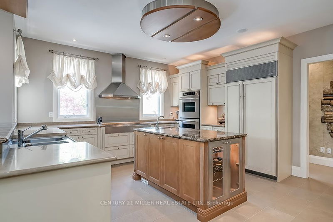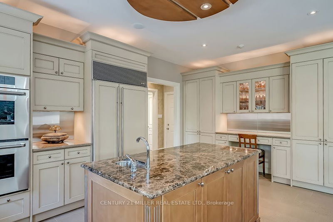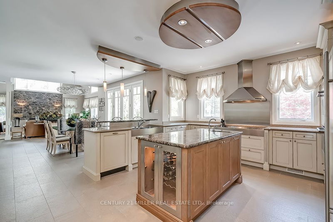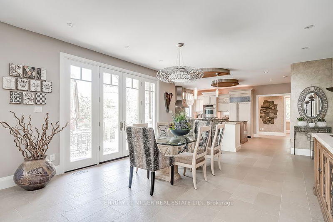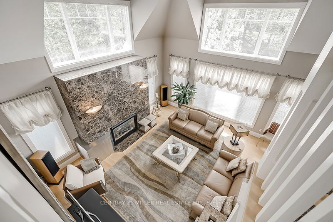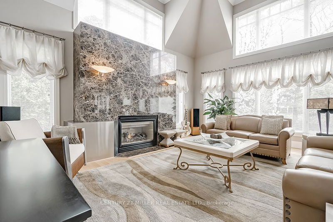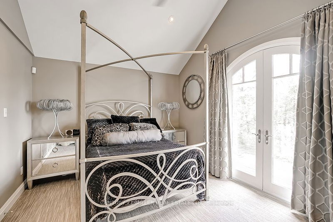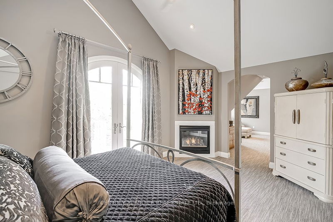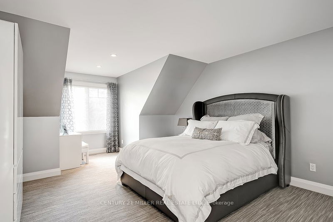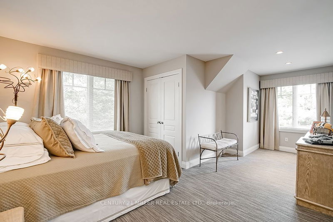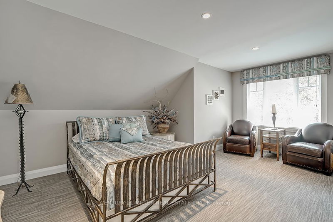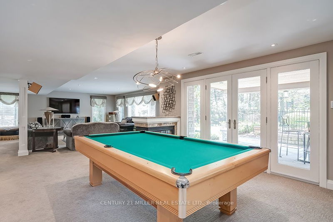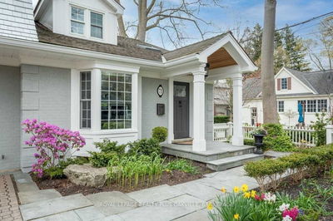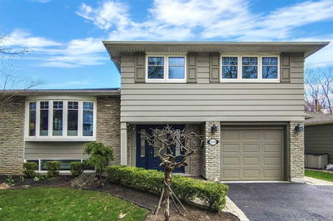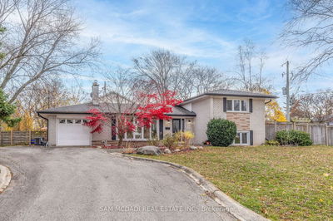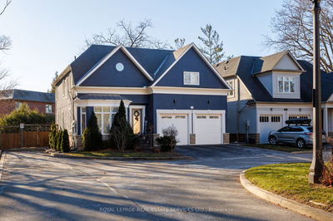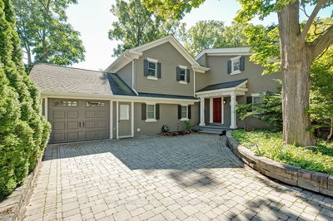Sitting on a supremely private .57 acre lot with Lake Ontario as a neighbour to the south, this finely crafted family home is surrounded by lush towering trees & dense gardens. Nature's seclusion south of Lakeshore Road w/Holyrood Park + lake path steps away. Soaring ceilings & oversized glazing. 6588sqft living space w/4 beds + 4.5 baths. Family sized principal living areas. Private home office. The family hub is well-connected w/an abundance of oversized glazing & French doors opening to the main terrace. Custom Neff kitchen will appease the chef at heart & utility wing tucked away w/interior garage access. Primary retreat w/sleeping quarters w/private terrace overlooking the picturesque grounds, sitting area + lavish ensuite. Two additional beds share a bath + the fourth enjoys the main bath. With double skylights + a view of the family room, this level is exceptionally bright. Above grade walk-out lower w/expansive windows & glass doors open to stone portico. Fun family level w/rec
详情
- 上市时间: Thursday, May 25, 2023
- 3D看房: View Virtual Tour for 38 Holyrood Avenue
- 城市: Oakville
- 社区: Old Oakville
- 交叉路口: Lakeshore Rd W / Holyrood Ave
- 详细地址: 38 Holyrood Avenue, Oakville, L6K 2V3, Ontario, Canada
- 客厅: Main
- 家庭房: Main
- 厨房: Main
- 挂盘公司: Century 21 Miller Real Estate Ltd. - Disclaimer: The information contained in this listing has not been verified by Century 21 Miller Real Estate Ltd. and should be verified by the buyer.

