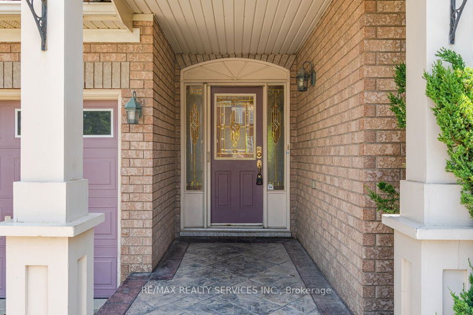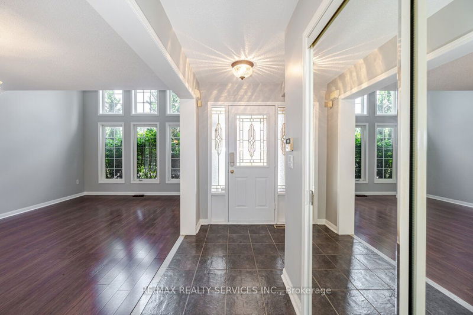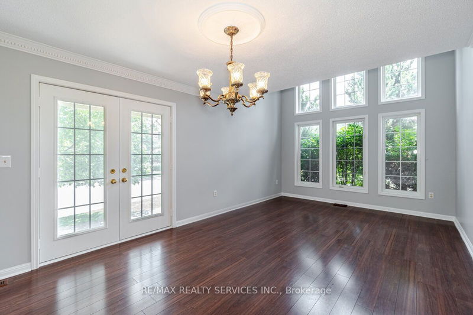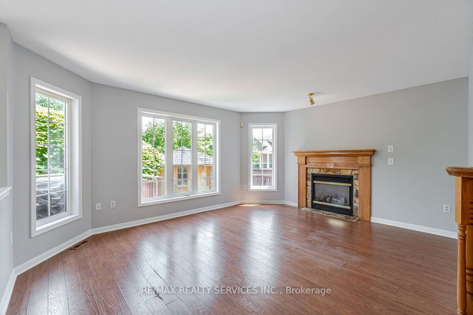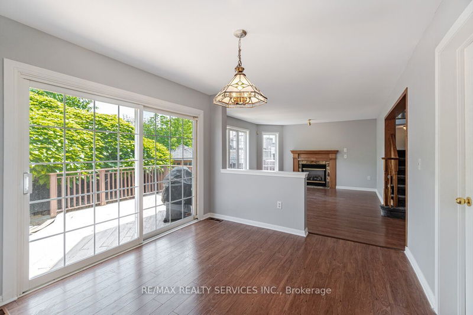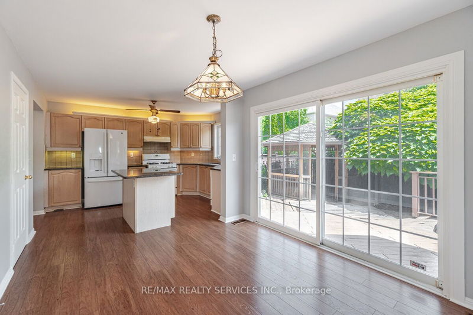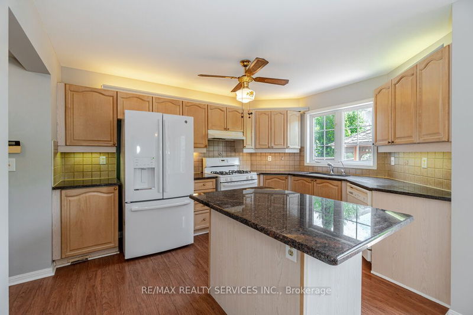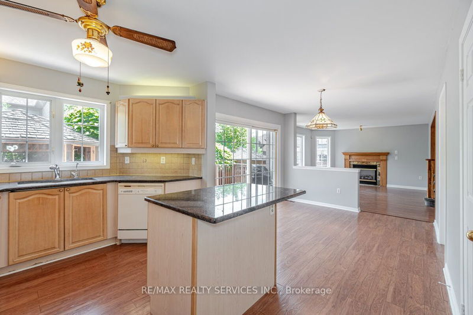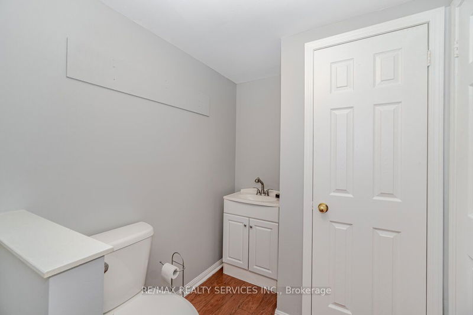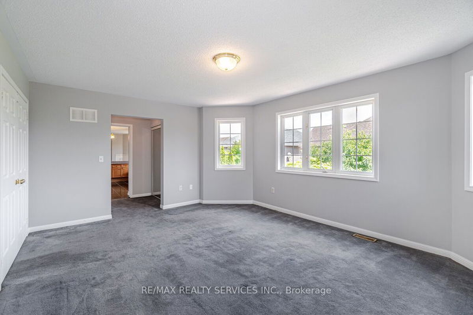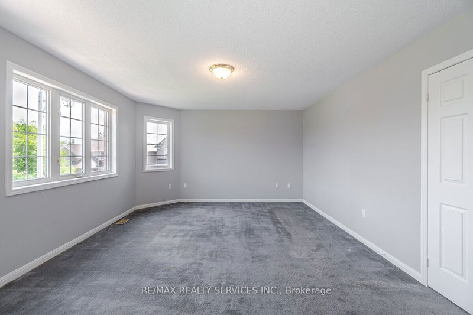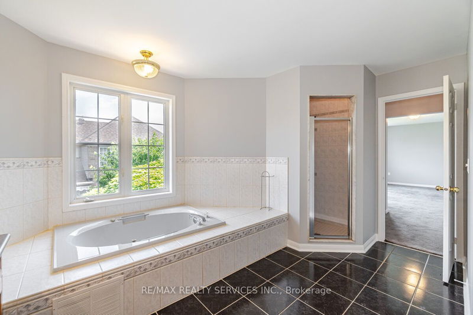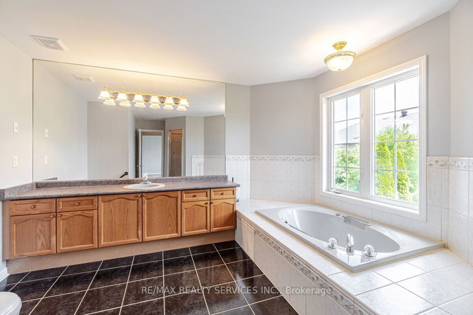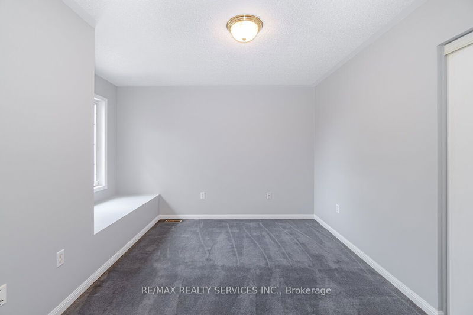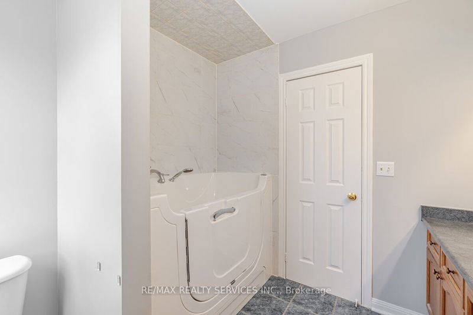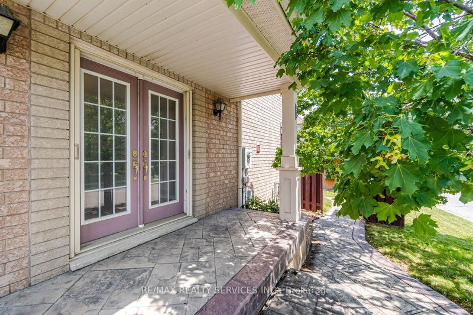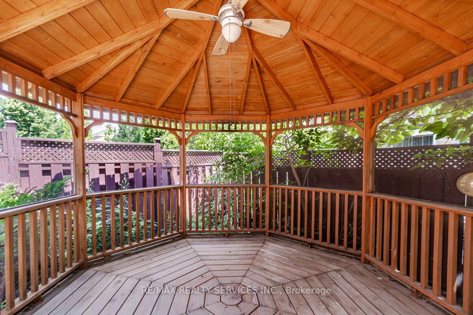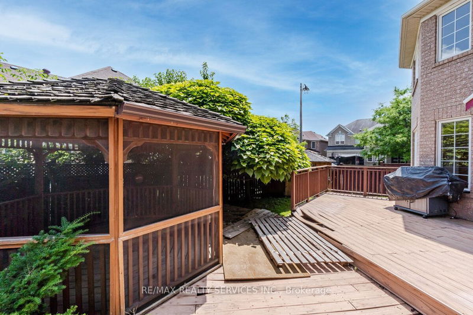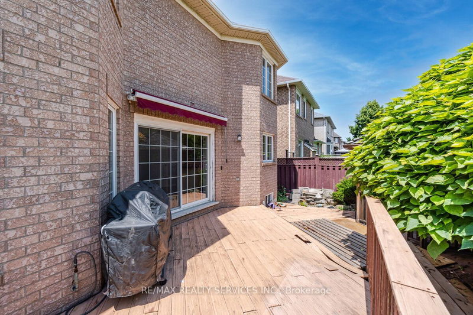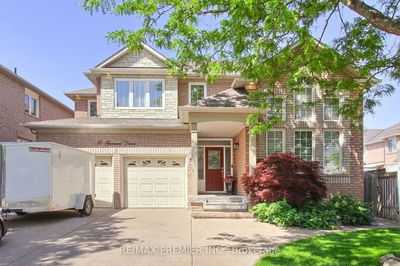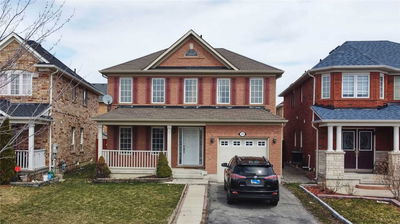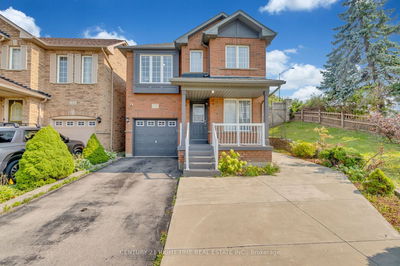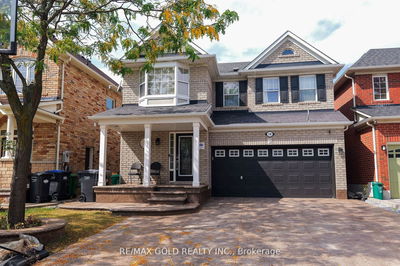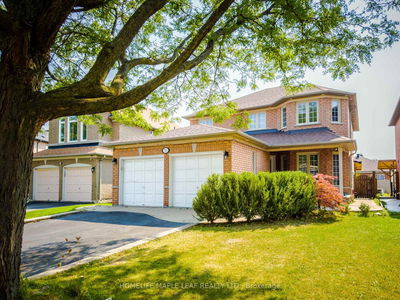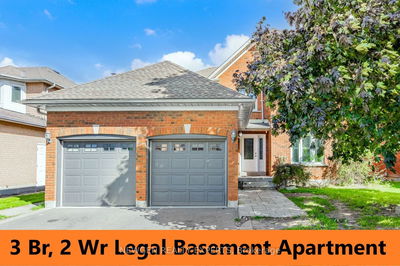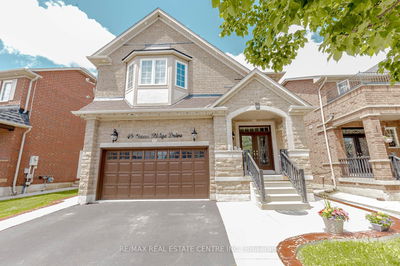Opportunity Knocks! Freshly Painted "Mattamy" Built Corner Lot Home In High Demand Neighbourhood. Spacious Open Concept Floor Plan. Inviting Ceramic Entrance W/Mirror Closet Drs. Bright Lrm/Drm Combo W/Lam Flrs. Entertainers Drm W/Crwn Mldg & W/O To Side Yard. Lrm W/Sunshine Window/Vaulted Ceiling. Nice Fam Rm W/Lam Flrs & Gas F/P. Family Size Kitchen W/Granite Counters, Ctr Island, Pantry, Under Cab Lights, Ceram B-Splash, Undermount Sinks. Gar Access. Huge Breakfast Eating Area W/Walk Out To Deck. Main Flr Laundry Converted To 2Pc Bath. 4 Great Size Bdrms W/Broadloom. Primary W/His/Hers (1 - Walk In) Closets, 4 Pc Ens W/Soaker Jet Tub, Sep Shwr. 4Pc Main W/"Therapeutic" Style Tub. 2nd Level Laundry. Basement W/Above Grade Windows Is Unfinished. Pattern Concrete Walkway/Curbs, Fenced Rear Yrd. 4 Car Driveway (No Sidewalk).
详情
- 上市时间: Friday, July 14, 2023
- 3D看房: View Virtual Tour for 31 Golan Drive
- 城市: Brampton
- 社区: Vales of Castlemore
- 交叉路口: Airport/Braydon/Merlin
- 详细地址: 31 Golan Drive, Brampton, L6P 1G1, Ontario, Canada
- 厨房: Centre Island, Granite Counter, Ceramic Back Splash
- 家庭房: Laminate, Zero Clear Fireplace, Open Concept
- 客厅: Vaulted Ceiling, Laminate, Crown Moulding
- 挂盘公司: Re/Max Realty Services Inc. - Disclaimer: The information contained in this listing has not been verified by Re/Max Realty Services Inc. and should be verified by the buyer.



