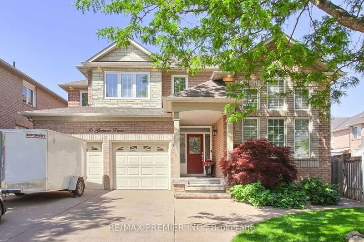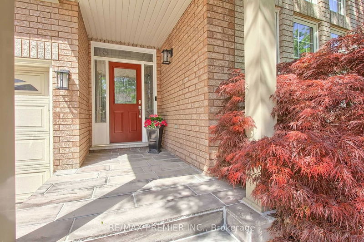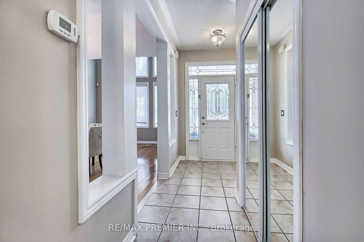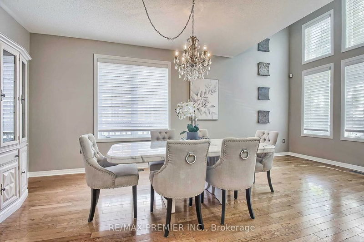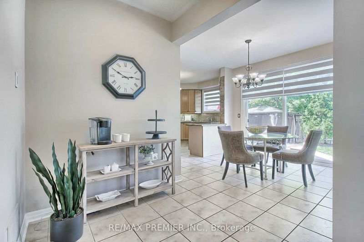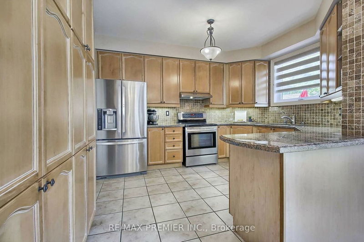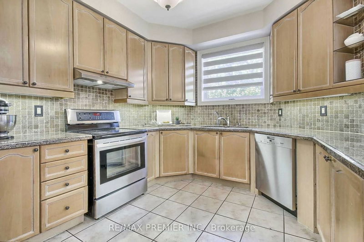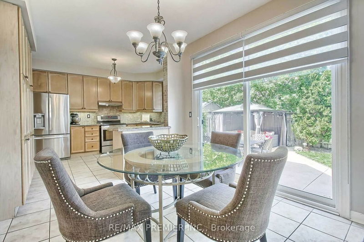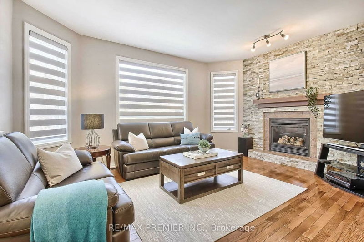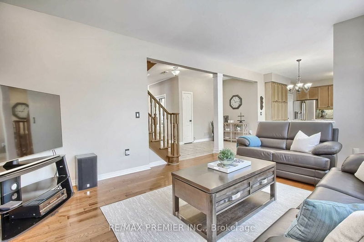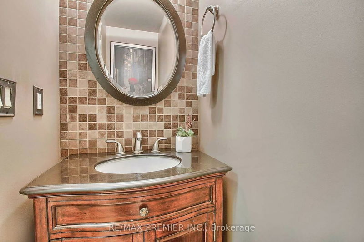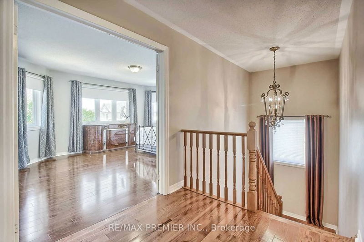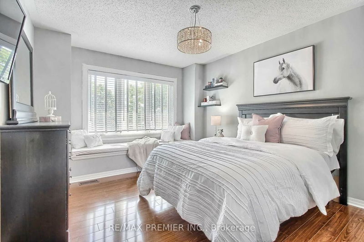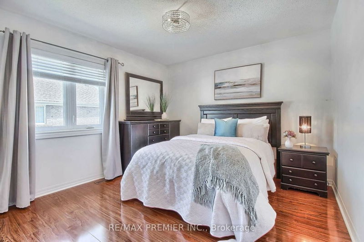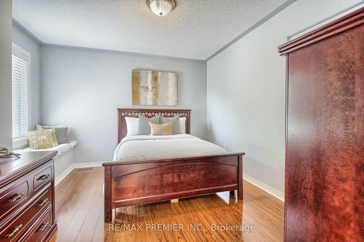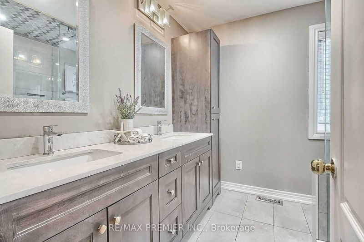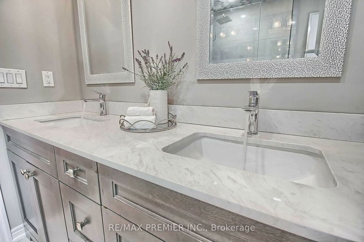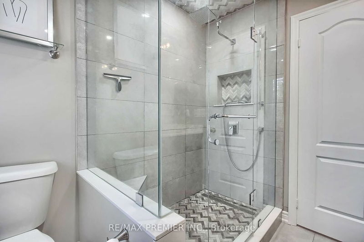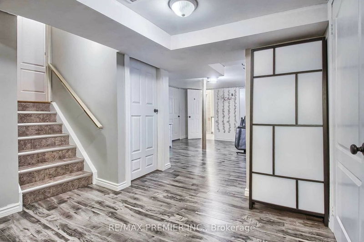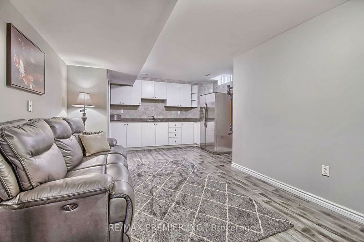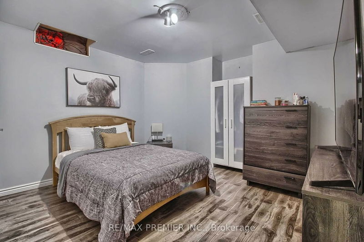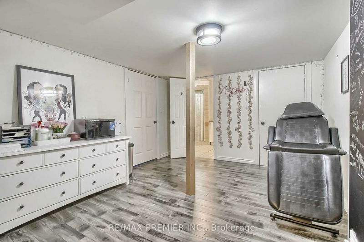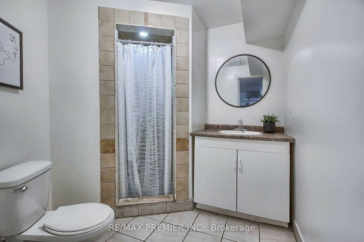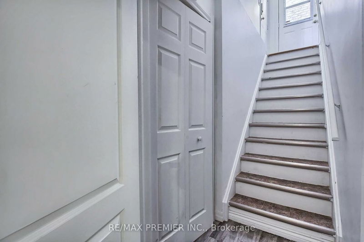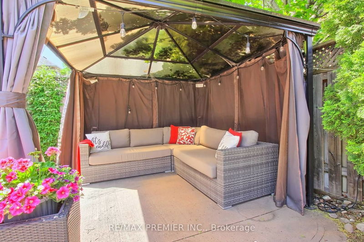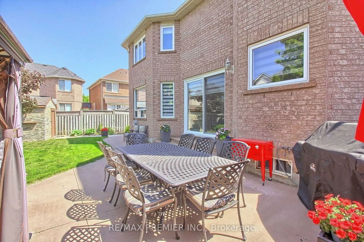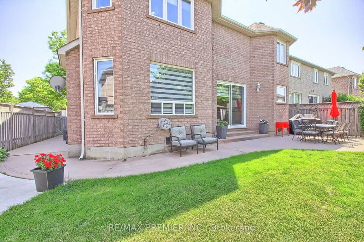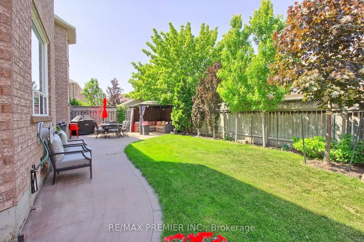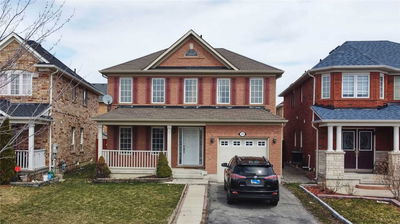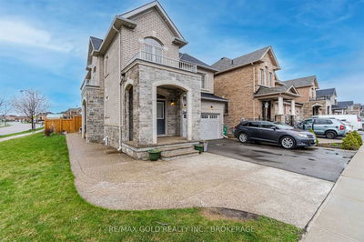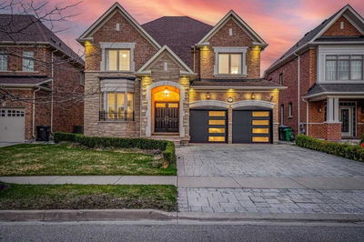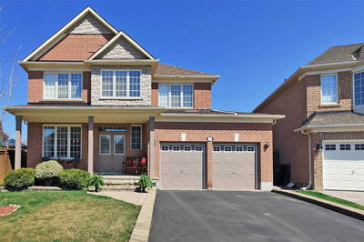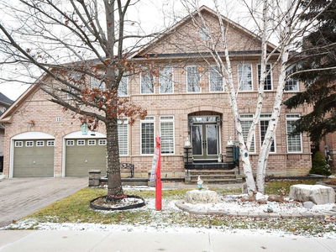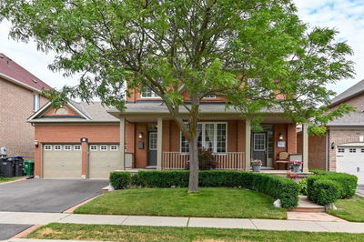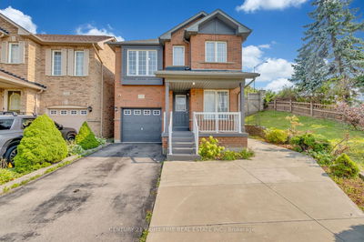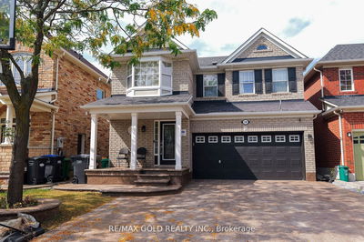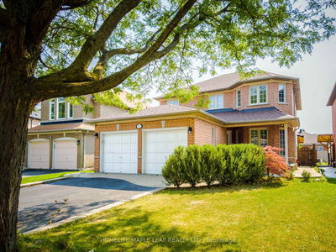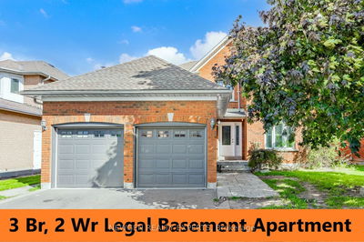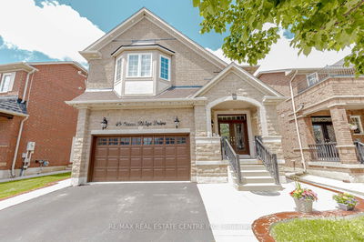Stunning family size home. Charming curb appeal with concrete driveway & stone covered porch. Spacious living & dining boasting 9' ceilings, hardwood floors, large new windows & stylish zebra blinds. The open concept kitchen showcases granite countertops, lrg pantry & access to epoxy-floored garage adding practicality. Lrg glass sliding doors seamlessly connect the indoor & outdoor spaces, leading you to a well-appointed concrete patio with mature trees that provide privacy & style. Well-Designed family room with hardwood floors cozy gas fireplace. Upstairs you' ll discover the luxury of an extra-large primary bedroom, 2 generously-sized closets & ensuite with dble sinks, each thoughtfully designed with ample storage space, 2 featuring cozy window seats. The main washroom has been renovated includes sleek glass-enclosed rain & hand-held shower, dble sinks, quartz counters & lots of storage.
详情
- 上市时间: Wednesday, May 31, 2023
- 3D看房: View Virtual Tour for 10 Gerrard Drive
- 城市: Brampton
- 社区: Vales of Castlemore
- 交叉路口: Airport Road & Castlemore Road
- 客厅: Hardwood Floor, Combined W/Dining, Cathedral Ceiling
- 厨房: Ceramic Floor, Granite Counter, Access To Garage
- 家庭房: Hardwood Floor, Gas Fireplace, O/Looks Backyard
- 厨房: Laminate, Family Size Kitchen, Double Sink
- 挂盘公司: Re/Max Premier Inc. - Disclaimer: The information contained in this listing has not been verified by Re/Max Premier Inc. and should be verified by the buyer.

