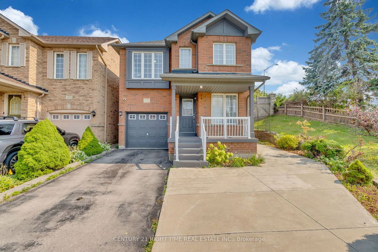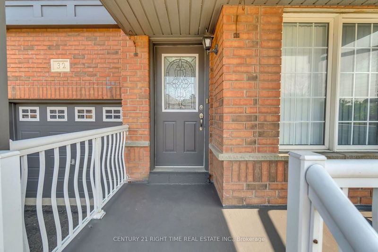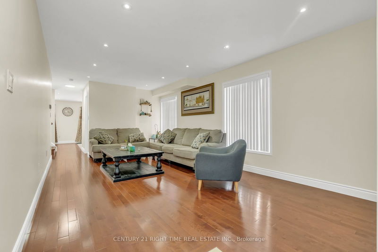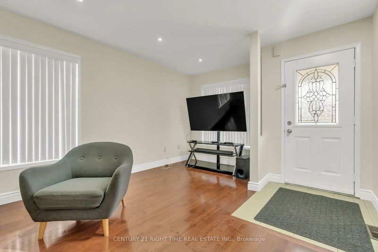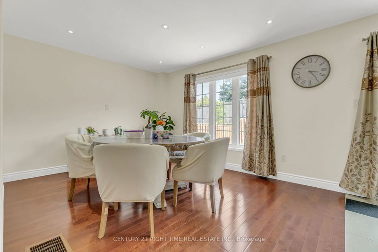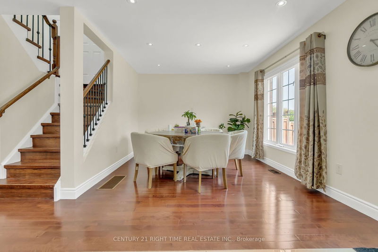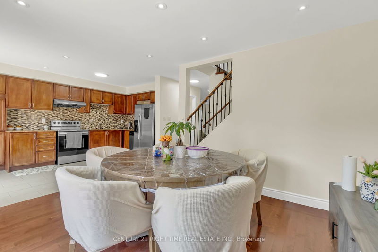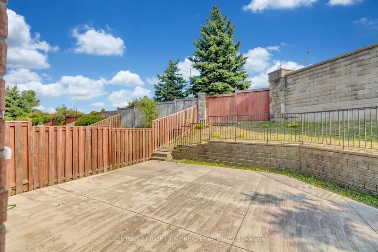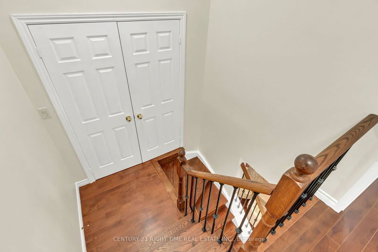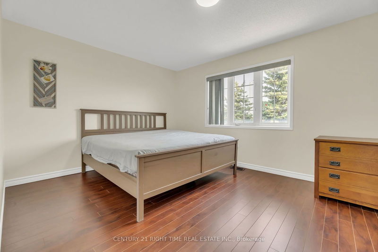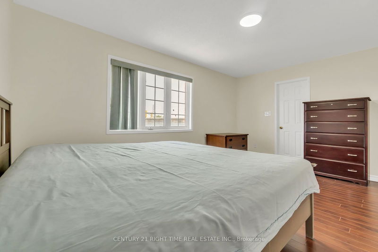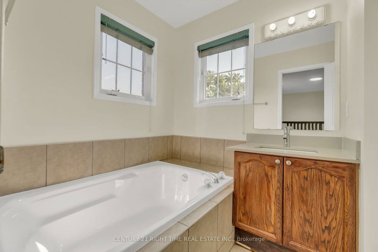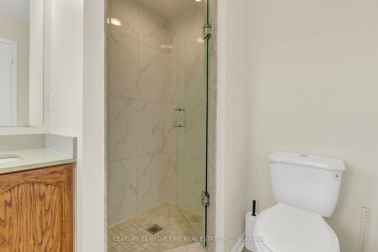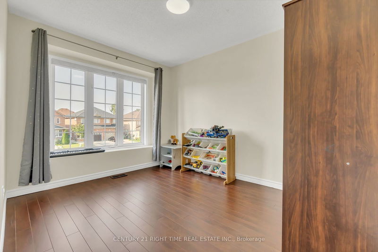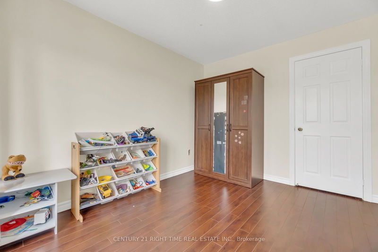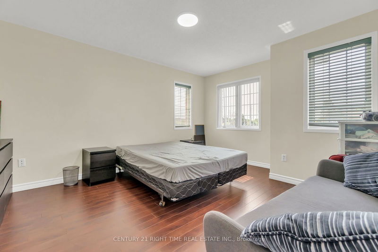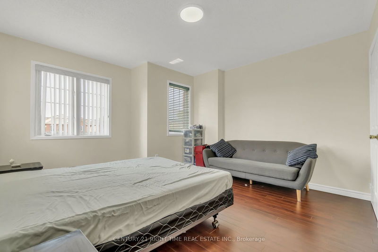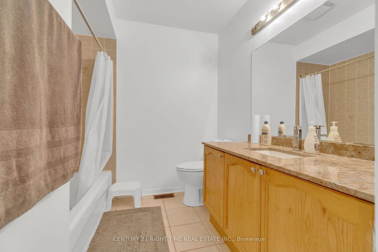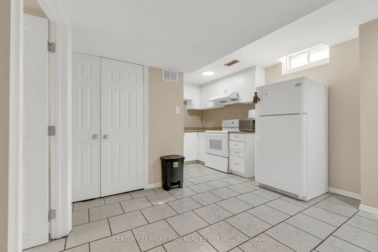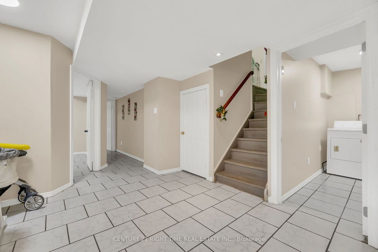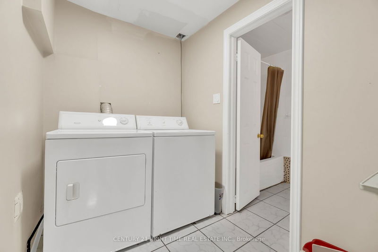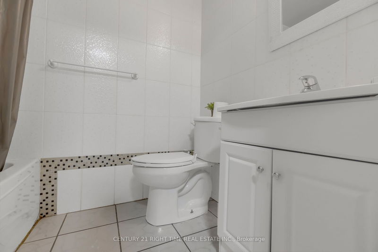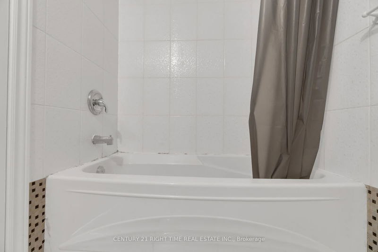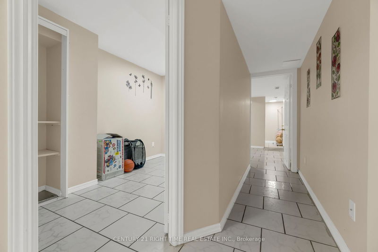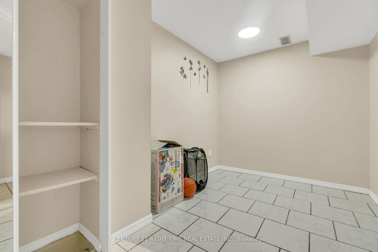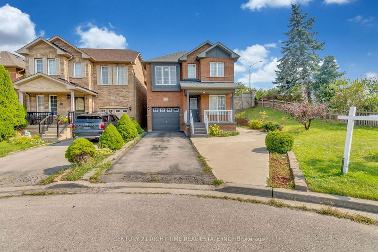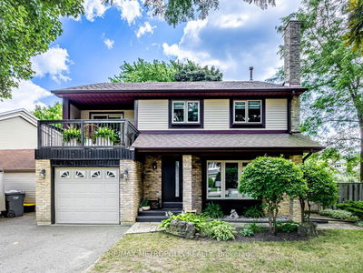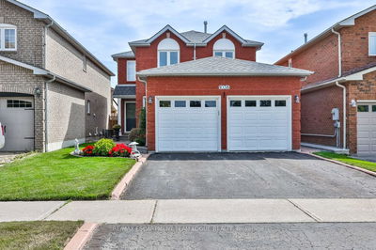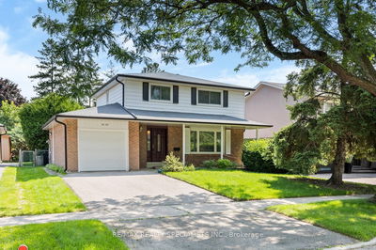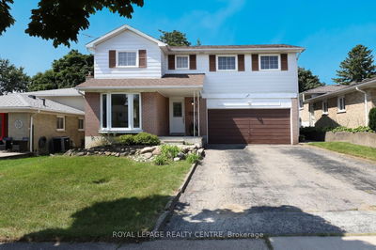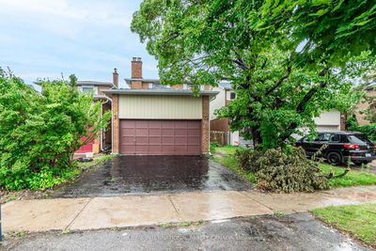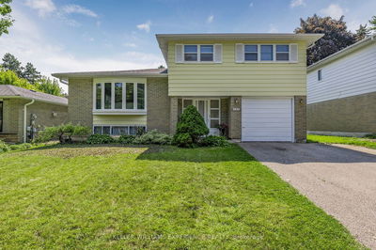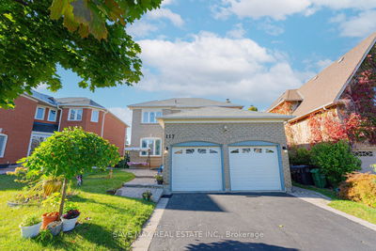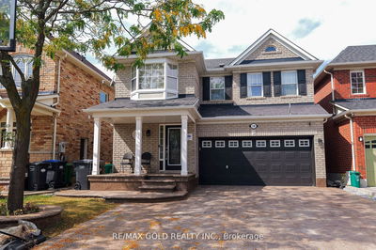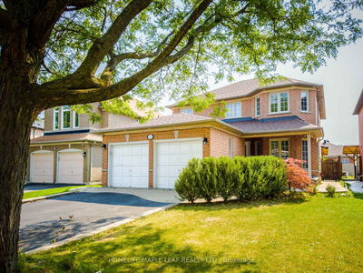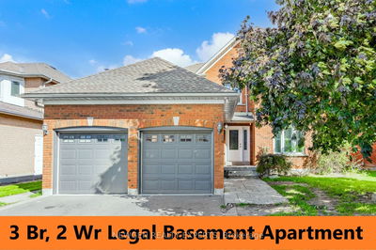Welcome to a beautiful, an immaculate, 4+2 Bed, 3.5 bath, detached home with 2 kitchens, 2 laundries, 2,521sqft of living space on a corner big lot, fully finished basement with in lawsuite potential and total 4 parkingspaces available for sale in the family friendly and prestigious Vales of Castlemore of Brampton. Uponentrance through the foyer, carpet-free main floor features a huge and bright living room with abundancesunlight during the day, an open concept kitchen with S/S appliances, tiled backsplash and plenty of kitchencabinets for storage. Moreover, it boasts a dining room and a powder room. A door opens from the kitchen toa huge fully fenced paved concrete backyard for your family outdoor enjoyment. Second floor features amaster bedroom with 4 pc ensuite bath and a walk-in closet. 3 more good sized bedrooms with decent closetsand a 4pc family bathroom. Very Convenient second floor laundry. Fully finished basement with 2 beds, 4pcbath, a kitchen, a rec room for family get together and huge storage area. Laundry in the basement. Total 4parking spaces - (3 on driveway & 1 in garage). Close to shopping centres, grocery stores, restaurants,schools, major highways and few steps to bus transit stop and many more.
详情
- 上市时间: Thursday, October 03, 2024
- 3D看房: View Virtual Tour for 32 Elmpark Court
- 城市: Brampton
- 社区: Vales of Castlemore
- 详细地址: 32 Elmpark Court, Brampton, L6P 1A8, Ontario, Canada
- 厨房: Main
- 客厅: Main
- 挂盘公司: Century 21 Right Time Real Estate Inc. - Disclaimer: The information contained in this listing has not been verified by Century 21 Right Time Real Estate Inc. and should be verified by the buyer.

