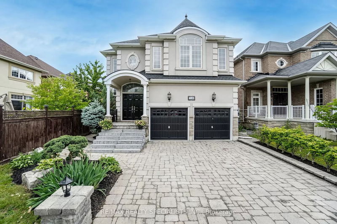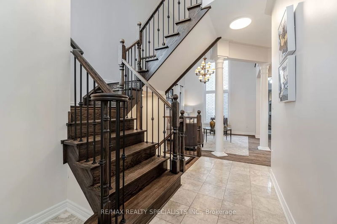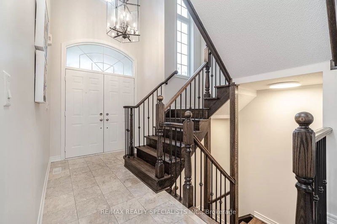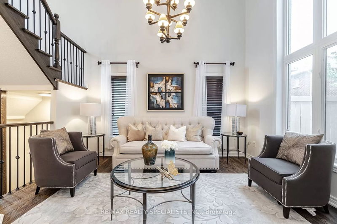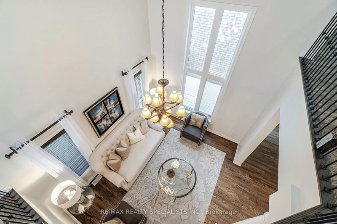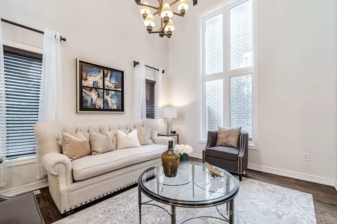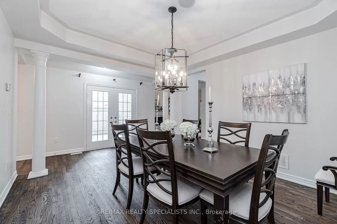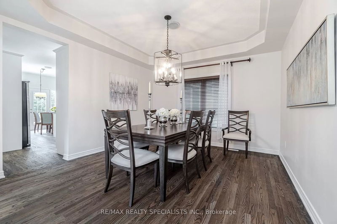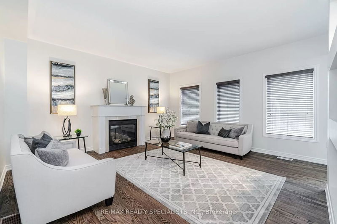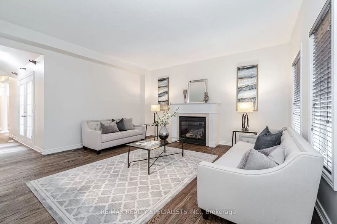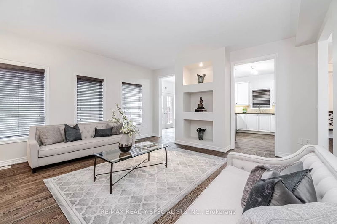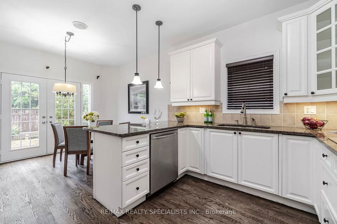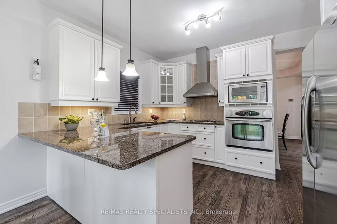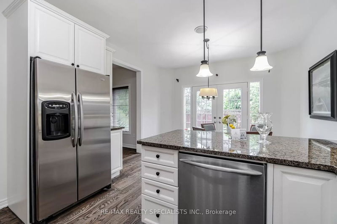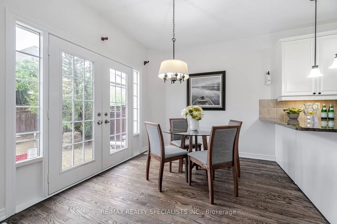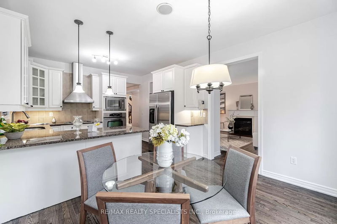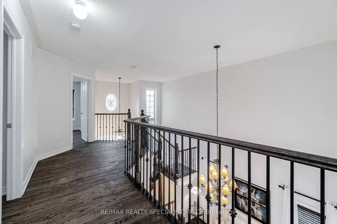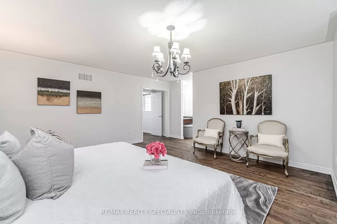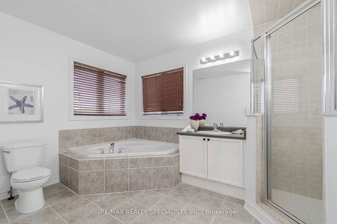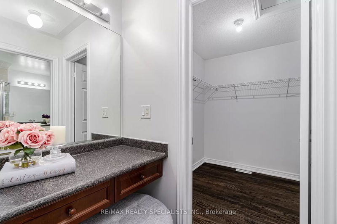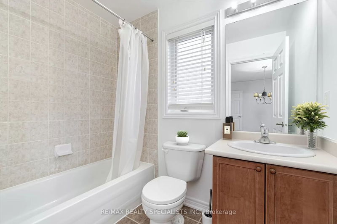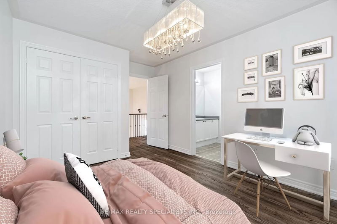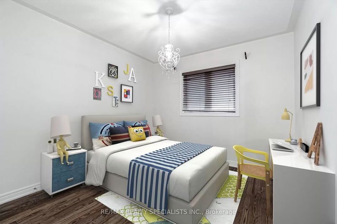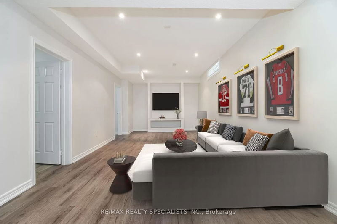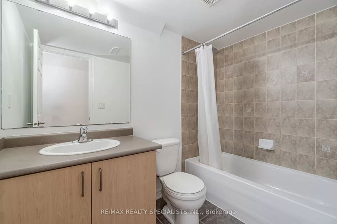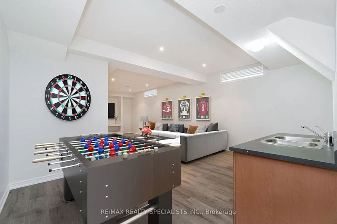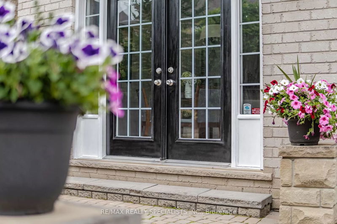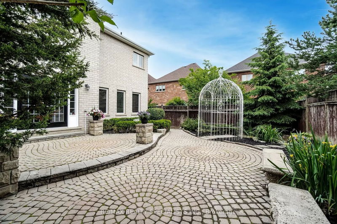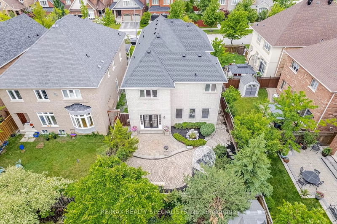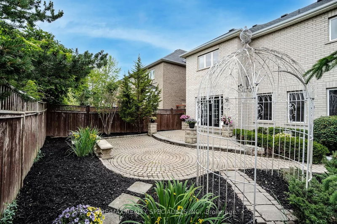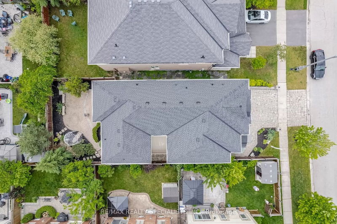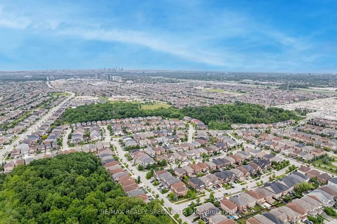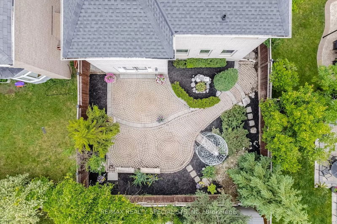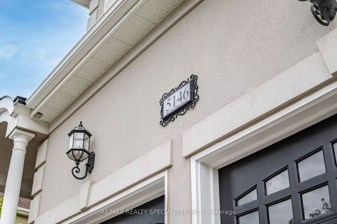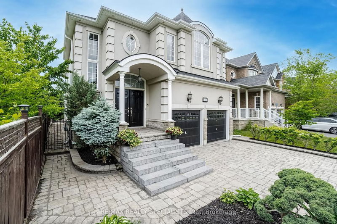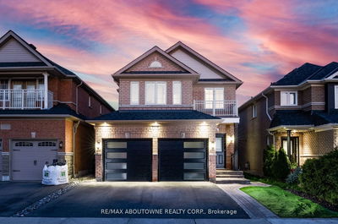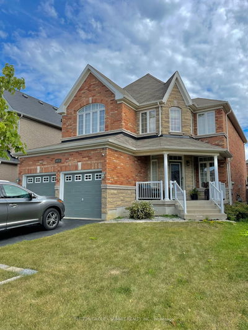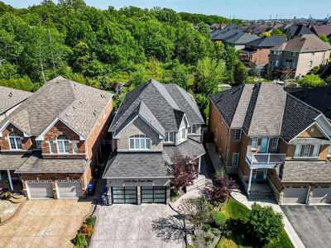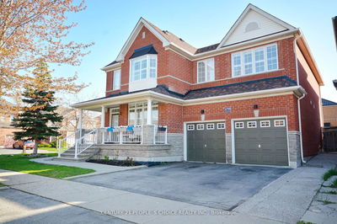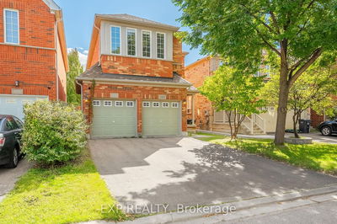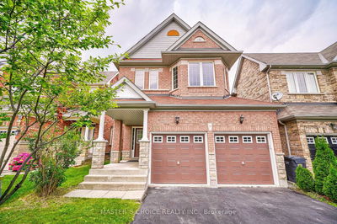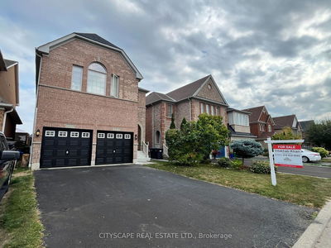Stunning home located in desirable Churchill Meadows. This magnificent home offers a desired layout for your growing family. Newly stained hardwood floors throughout & freshly painted, the first floor has that WOW factor when you walk thru the front door. Beautiful soaring ceilings in the liv rm, from top to bottom, separate large din rm that walks out to a side patio, the modern kitchen has SS appl., granite counters w/ a sep breakfast area that also walks out to a patio & garden oasis. Cozy family rm overooks the backyard & has a built in TV entertainment unit. The second floor has generous size bedrooms each w/ access to their own bathroom. Two rooms share a jack & Jill 4pc bath. The very spacious master bedroom is a peaceful retreat, with a 5 pc ensuite, huge walk in closet & separate vanity space. There's more....the basement is finished & great space for a recreation room to entertain your guests. This spectacular home is one to be seen!
详情
- 上市时间: Thursday, June 15, 2023
- 3D看房: View Virtual Tour for 5146 Doubletree Drive
- 城市: Mississauga
- 社区: Churchill Meadows
- 交叉路口: 9th Line & Candlelight Dr
- 详细地址: 5146 Doubletree Drive, Mississauga, L5M 8B2, Ontario, Canada
- 客厅: Hardwood Floor, Vaulted Ceiling, Large Window
- 厨房: Hardwood Floor, Granite Counter, Stainless Steel Appl
- 家庭房: Hardwood Floor, Gas Fireplace, O/Looks Backyard
- 挂盘公司: Re/Max Realty Specialists Inc. - Disclaimer: The information contained in this listing has not been verified by Re/Max Realty Specialists Inc. and should be verified by the buyer.

