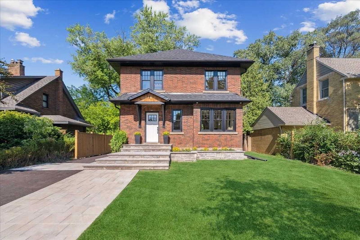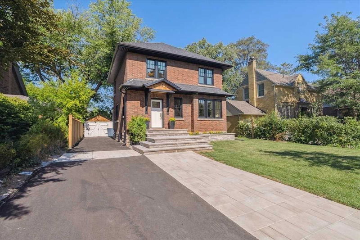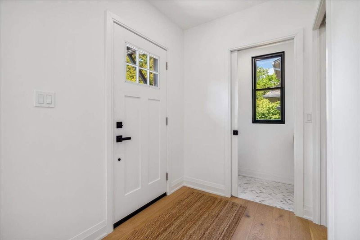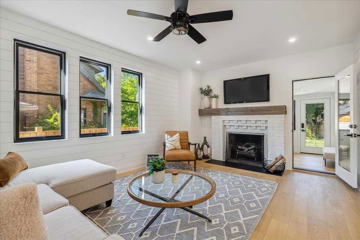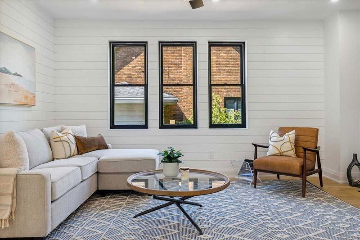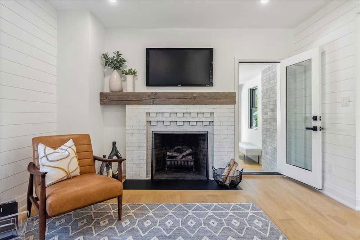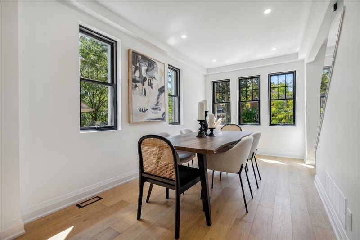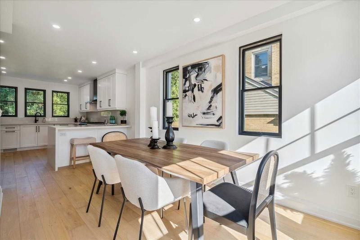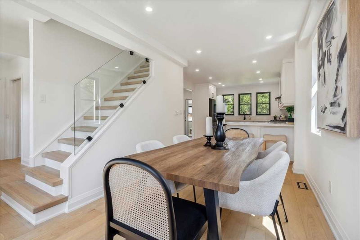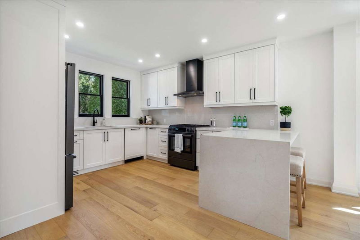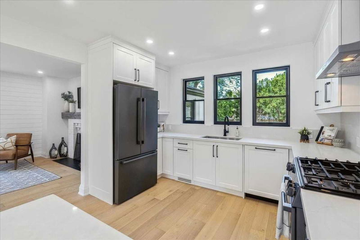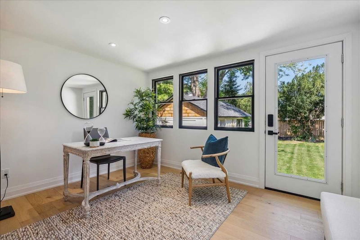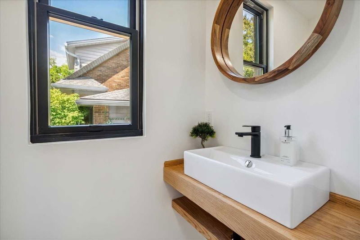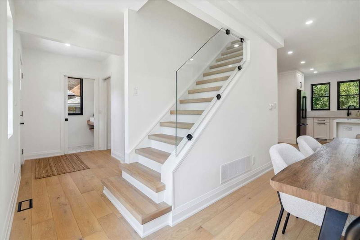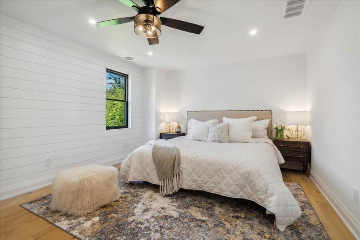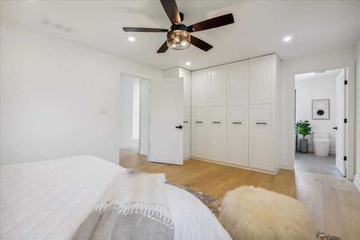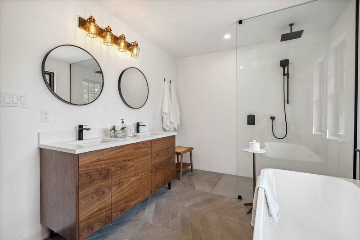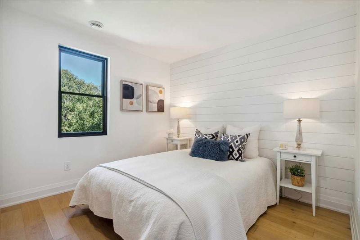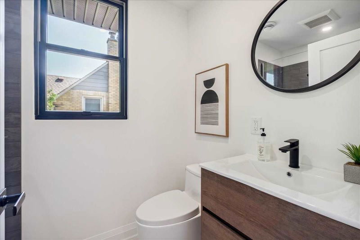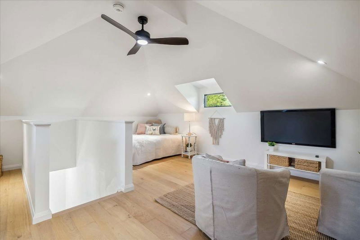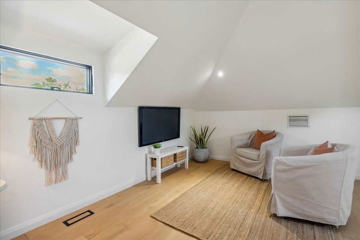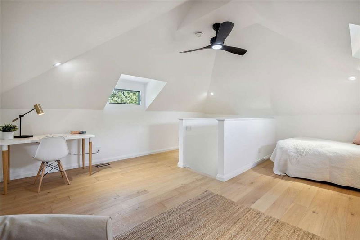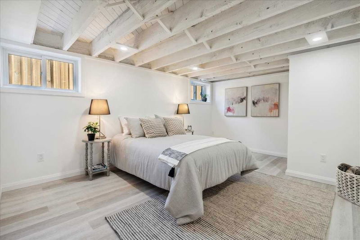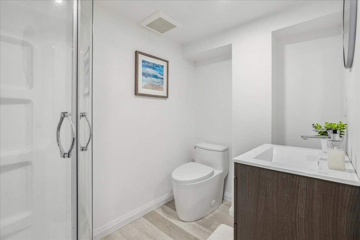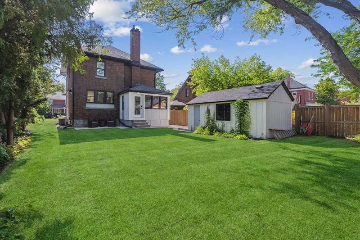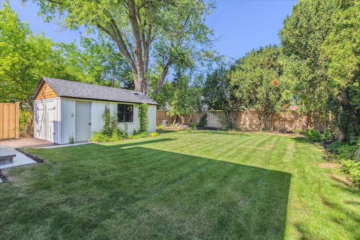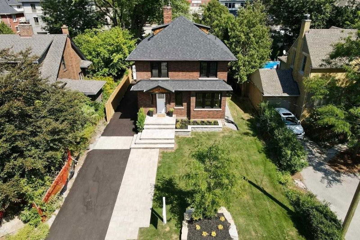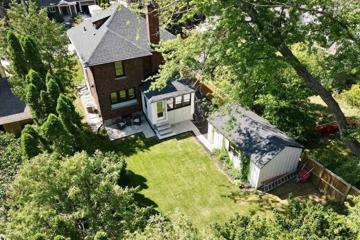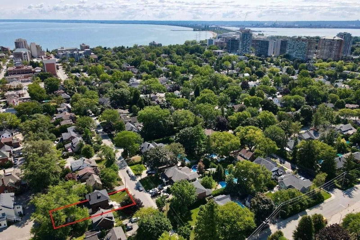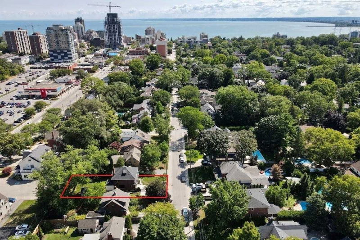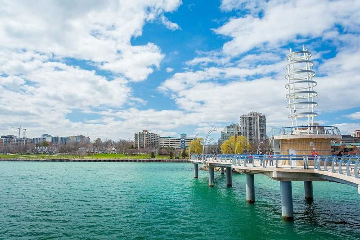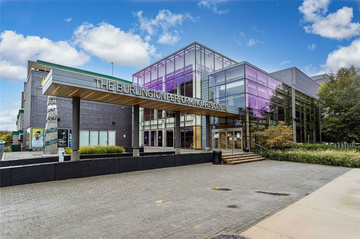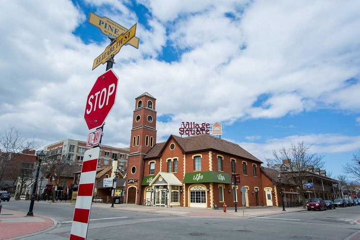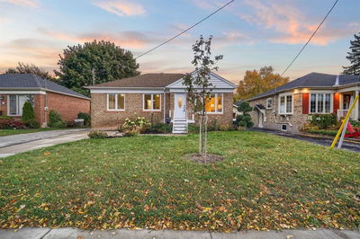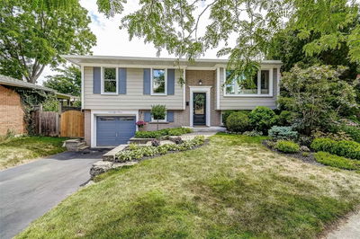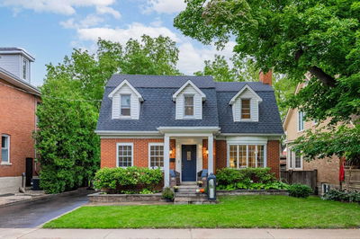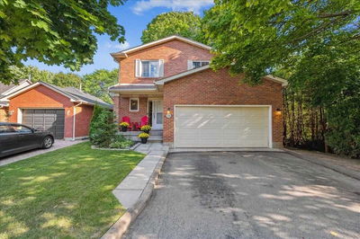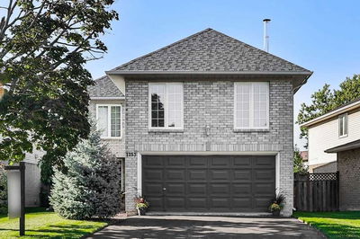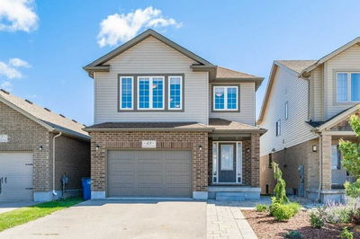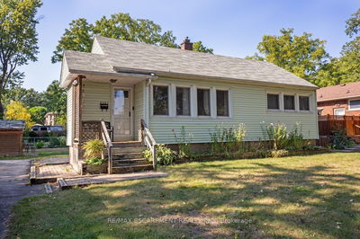Stunning Dwtn Burlington Character Home Reno'd Top To Bottom With High Quality Finishes & Modern Style. Large 50' X 132' Pool Sized Lot On One Of The Most Desirable St's.This "Like New" 21/2 Storey 3+1 Bdrm, 3.5 Bath Home Is Bright With Its Abundance Of Wdws & Open Concept Flr Plan. Flagstone Porch Welcomes You Into This Feel-Good Family Home With Lots Of "Wow" Features Including Light Coloured Hardwd Flrs & Staircases, Glass Wall On Staircase, Andersen Wdws, Ship Lathe Walls, Pocket Drs, Custom Gourmet Kitchen W High-End Bosch Appl's, Quartz Countertop & Backsplash, Original Wood Burning Fireplace In The Spacious Family Rm & More.. Sep Dining Rm, Main Flr Office/Sunrm W Access To Prvt Bkyrd.2nd Level Offers Primary Bedrm W Built-In Cab, 5 Pce Ensuite A 2nd Br, 3 Pce Bath & La. 3Rs Flr Retreat Perfect For A Kid's Bedrm, Or More Office Space. Lwr Level Offers 3 Pce Bath, Bedrm Or Rec Rm. The Walkable Lifestyle To Dwtn Shops, Schools, Parks & The Lake.
详情
- 上市时间: Friday, September 09, 2022
- 3D看房: View Virtual Tour for 611 Locust Street
- 城市: Burlington
- 社区: Brant
- 详细地址: 611 Locust Street, Burlington, L7S1V8, Ontario, Canada
- 客厅: Main
- 厨房: Main
- 挂盘公司: Royal Lepage Burloak Real Estate Services, Brokerage - Disclaimer: The information contained in this listing has not been verified by Royal Lepage Burloak Real Estate Services, Brokerage and should be verified by the buyer.

