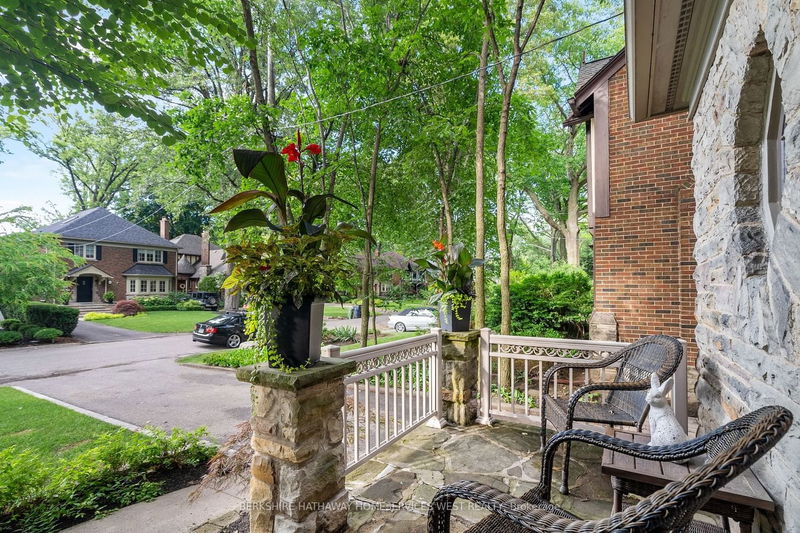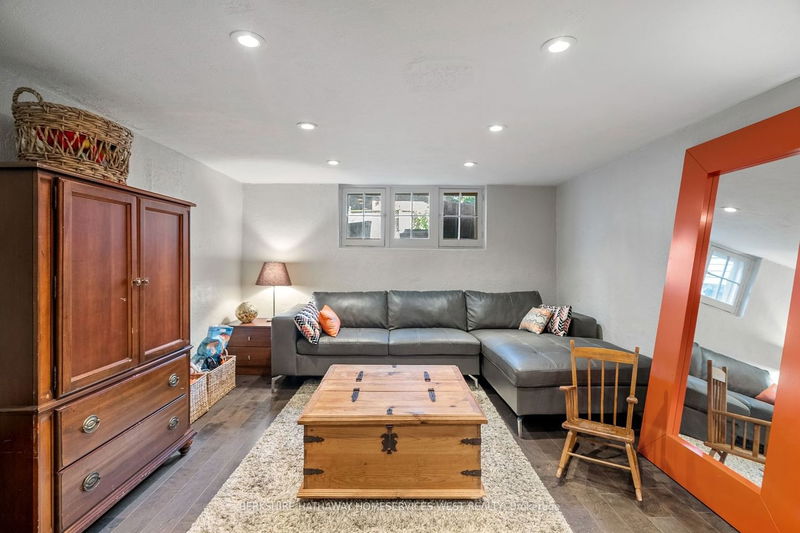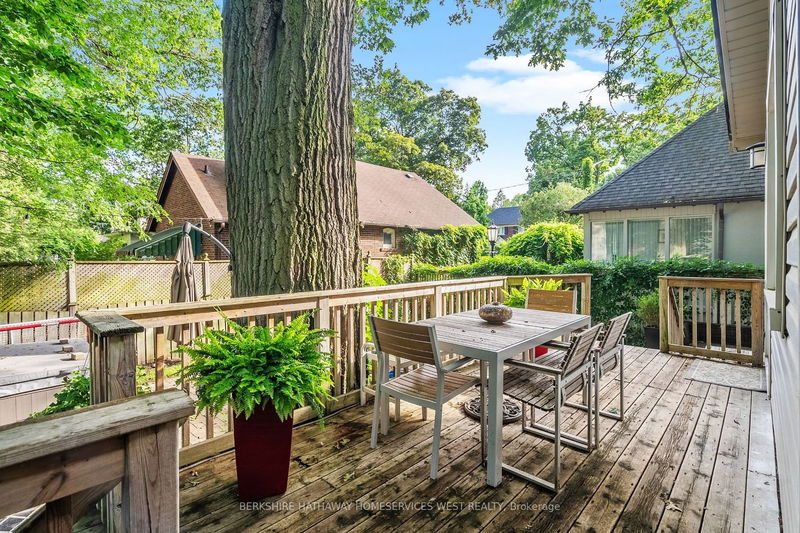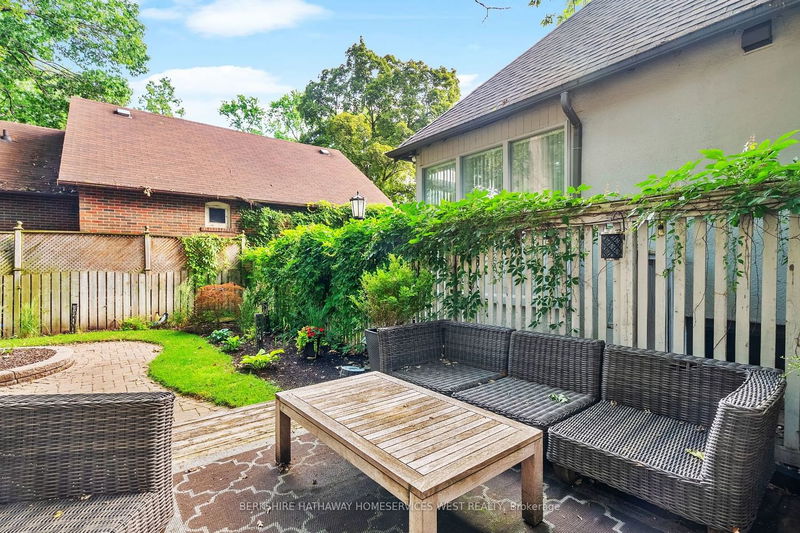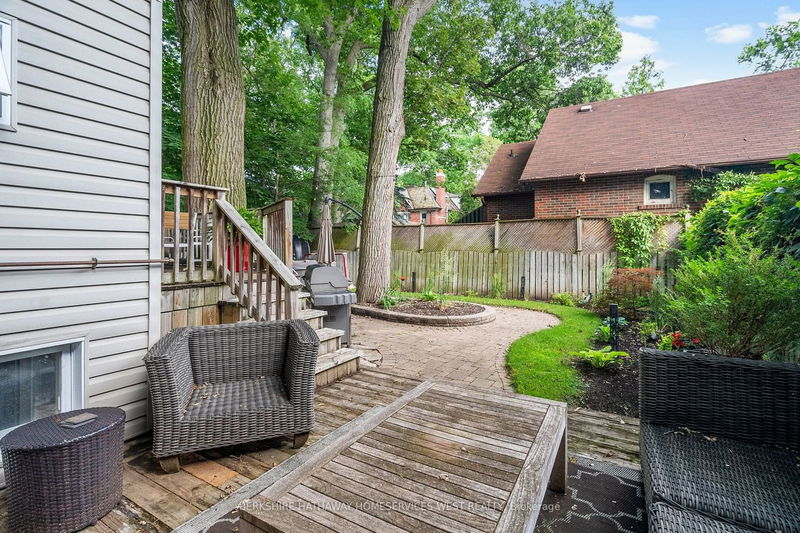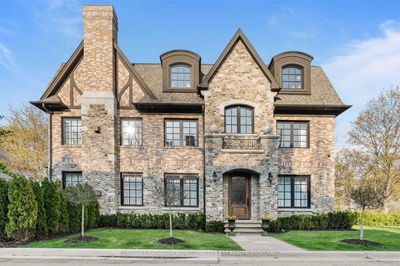Now Is Your Chance To Reside In Prime "The Kingsway" On A Picturesque & Serene Tree-Lined Boulevard. This 4 Bdrm 3 Bath Family Home Is In The Sought-After Lambton Kingsway School Catchment & Is Ripe To Add Your Personal Flair. With An Ideal Locale Just A Mere Stroll To Bloor Street & RY Subway, This Is An Opportunity Not To Be Missed. The Welcoming Foyer Opens To The Traditional Living Area With Multiple Windows & Cozy Gas Fireplace , Transitioning Into The Adjacent Formal Dining Room With Rear Yard Vistas. The Sleek Modern Kitchen Showcases Stainless Steel Appliances & Cabinetry, A Breakfast Bar/Table Large Enough For Family & Entertaining, Plus A Walk-Out To A Raised Rear Deck. The Upper Level Hosts Four Good Sized Bdrms, All Serviced By A Gleaming 4Pc Main Bathroom, While The Lower Floor Rec Room Warms Via A Corner Gas FP & Is Joined By The Laundry Room, Utility/Storage & A 3Pc Bathroom. Hardwood Floor On Main; Built-Ins; Storage; Garage With A Convenient Side Door.
详情
- 上市时间: Tuesday, June 27, 2023
- 3D看房: View Virtual Tour for 29 White Oak Boulevard
- 城市: Toronto
- 社区: Kingsway South
- 详细地址: 29 White Oak Boulevard, Toronto, M8X 1H8, Ontario, Canada
- 客厅: Hardwood Floor, Gas Fireplace, Crown Moulding
- 厨房: Hardwood Floor, Breakfast Bar, Stainless Steel Appl
- 挂盘公司: Berkshire Hathaway Homeservices West Realty - Disclaimer: The information contained in this listing has not been verified by Berkshire Hathaway Homeservices West Realty and should be verified by the buyer.



