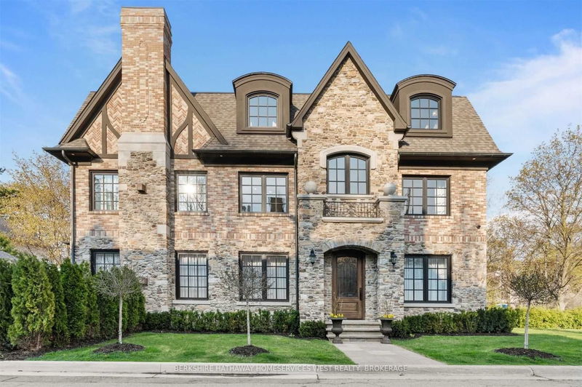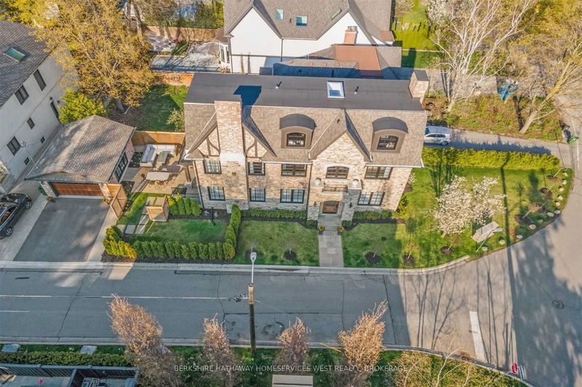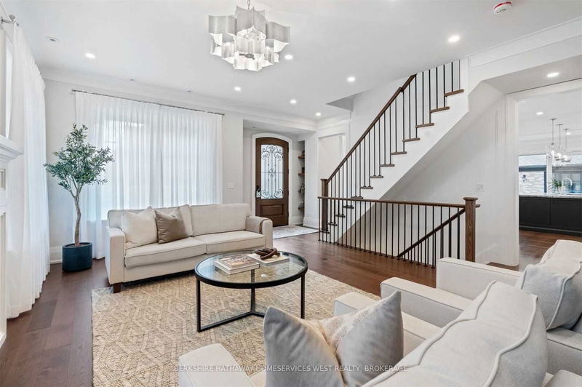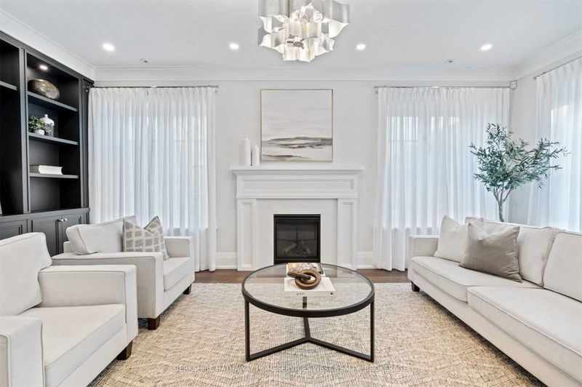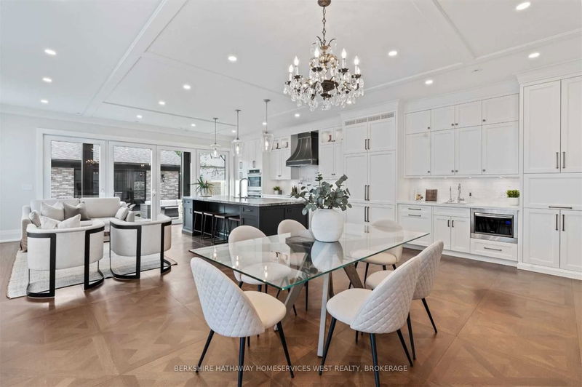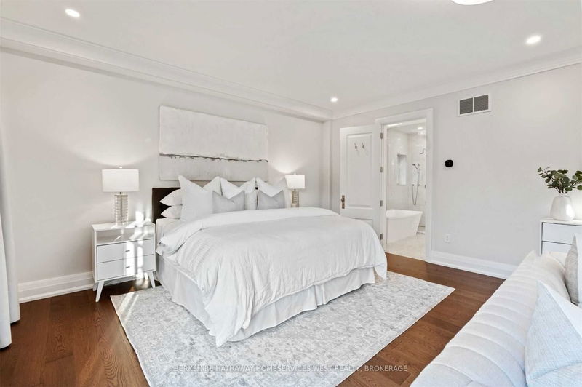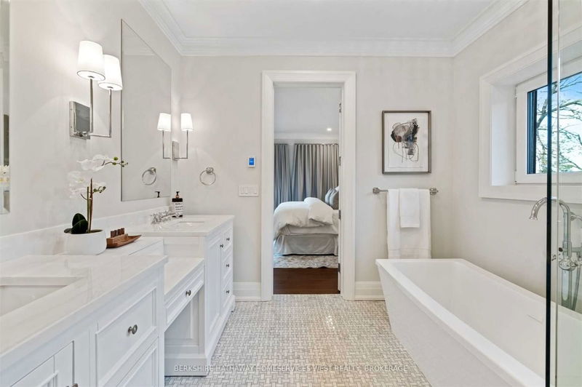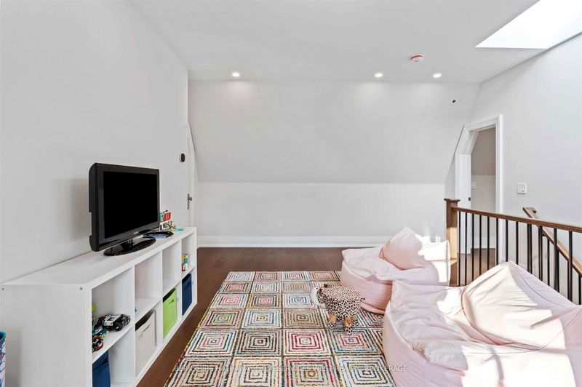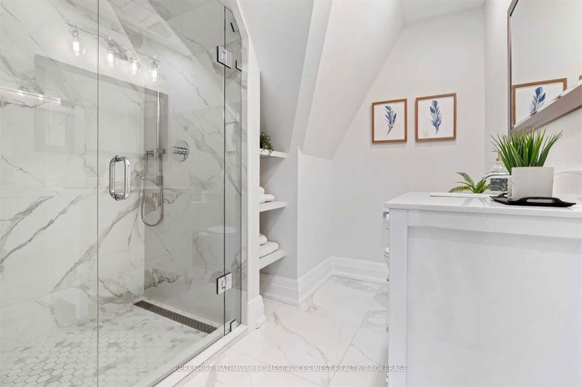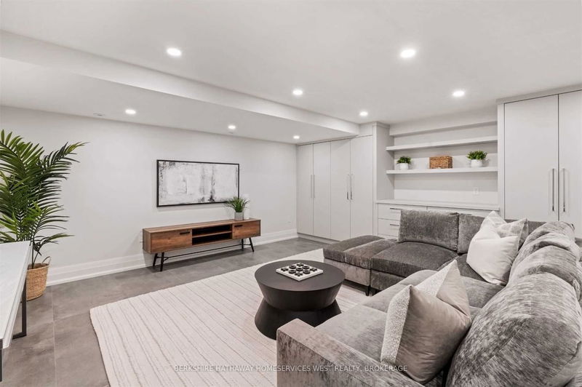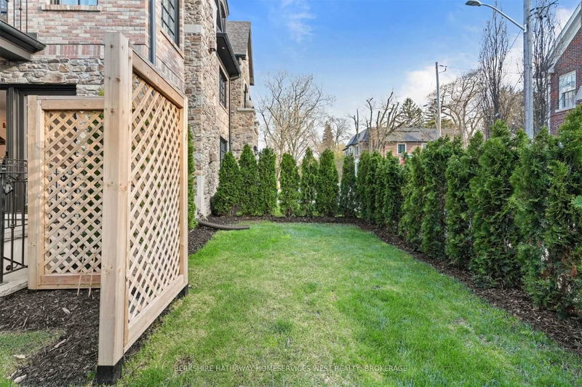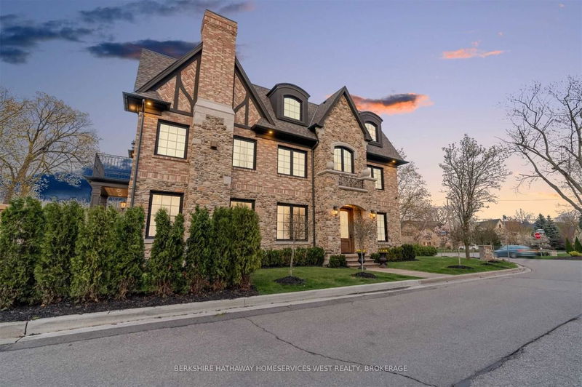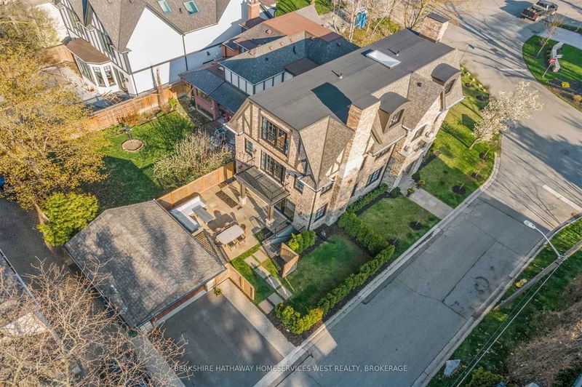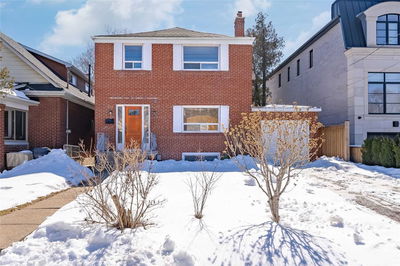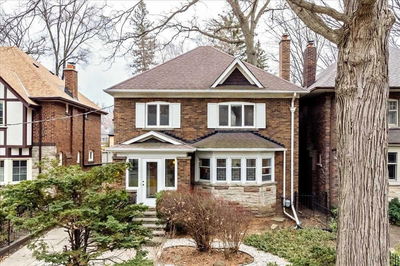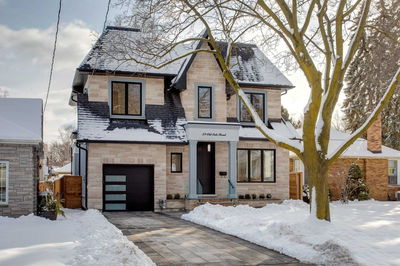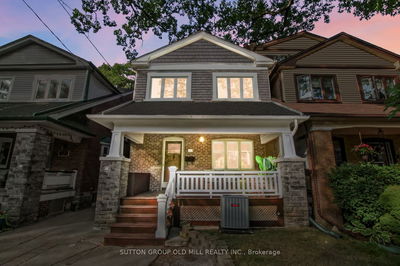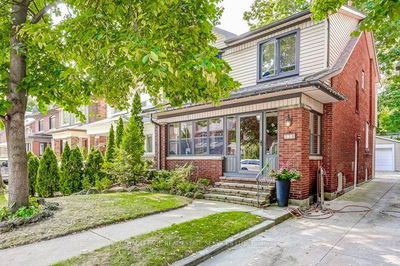Exceptional Custom (2021) 4Bdrm 6Bath Smart Home Perfectly Integrated Into "The Kingsway" Landscape Provides An Alchemy Of Quality Finishes, Modern Conveniences & Impeccable Details. Sheer Perfection From The Alluring Stone Exterior To The Generous 3 Storey 4,385Sqft Total Interior, Basking In Natural Light Via An Abundance Of European Tilt & Turn Windows. Entertainer's Dream Main W/10Ft Ceilings, Centre Stairs, Powder Rm, Living Rm W/Gas Fp, Great Rm Combining Dining, Family & Gourmet Kitchen W/10Ft Centre Island W/Quartzite Counter, Gas Fp, Plus Floor To Ceiling Glass Doors Walk-Out To Covered Patio, Private Courtyard & Detached 285Sqft Coach House/1.5 Vehicle Garage. Well-Laid 2nd Level Provides A Convenient Laundry Rm, 2nd Bdrm W/4Pc Ensuite, Primary Bedchamber Showcasing A Gas Fp, Walk-Out To Personal Balcony, Huge Walk-In Closet, & Spa-Inspired 6Pc Ensuite Bath. Bright 3rd Floor Loft Ideal For Den/Guests/Playroom/Teen Haven, Nestled Between 2 Add'l Bdrms Each W/Ensuite Baths.
详情
- 上市时间: Wednesday, April 26, 2023
- 3D看房: View Virtual Tour for 6 Queen Anne Road
- 城市: Toronto
- 社区: Kingsway South
- 交叉路口: Kingsway / Bloor
- 客厅: Hardwood Floor, B/I Bookcase, Gas Fireplace
- 厨房: Centre Island, Stainless Steel Appl, Quartz Counter
- 家庭房: Gas Fireplace, Combined W/厨房, W/O To Patio
- 家庭房: Walk-Up, Sunken Room, Heated Floor
- 挂盘公司: Berkshire Hathaway Homeservices West Realty, Brokerage - Disclaimer: The information contained in this listing has not been verified by Berkshire Hathaway Homeservices West Realty, Brokerage and should be verified by the buyer.

