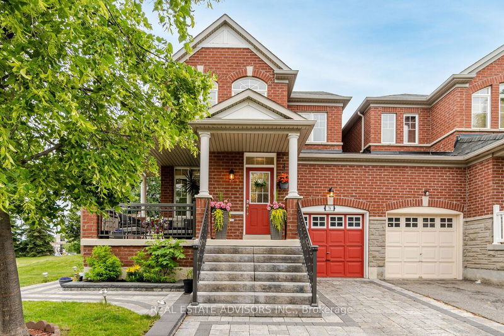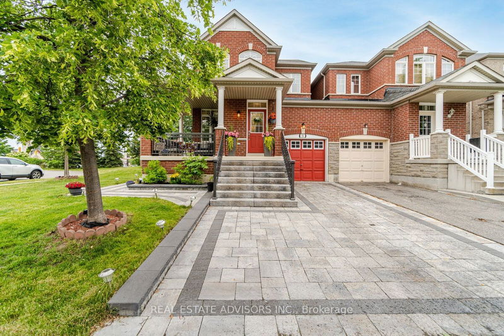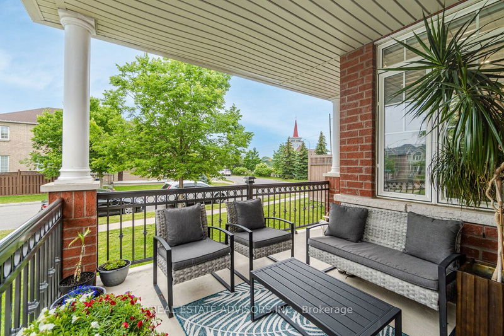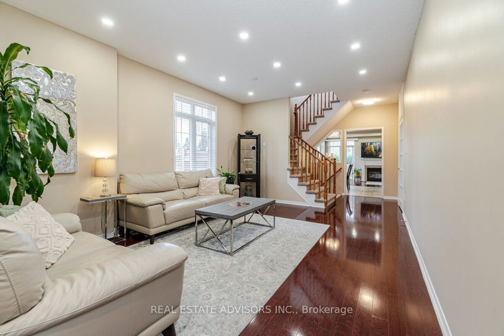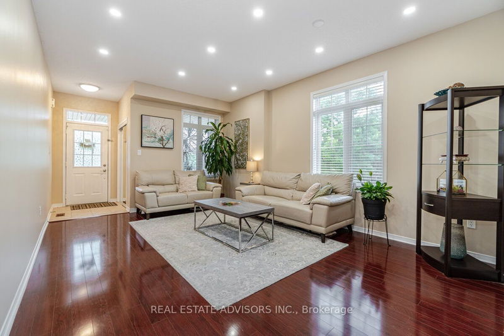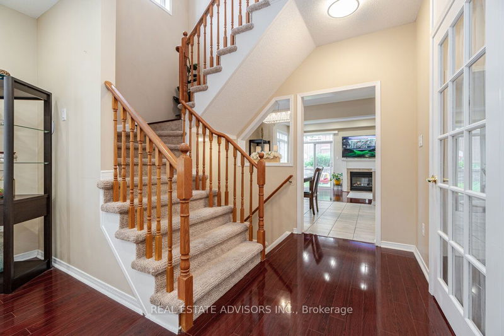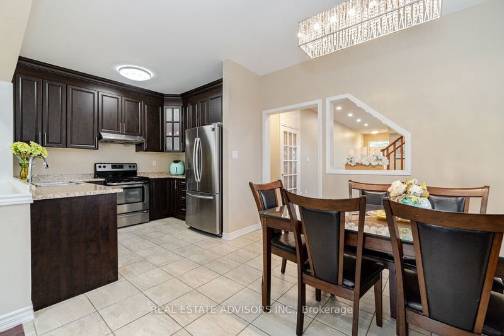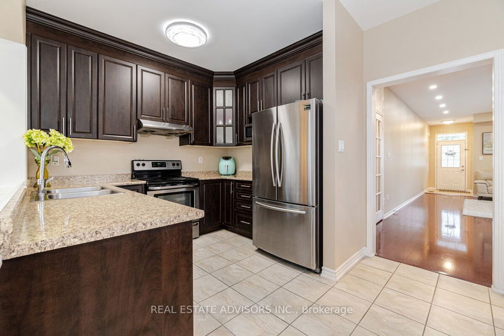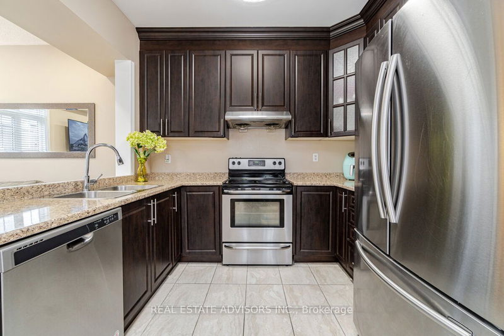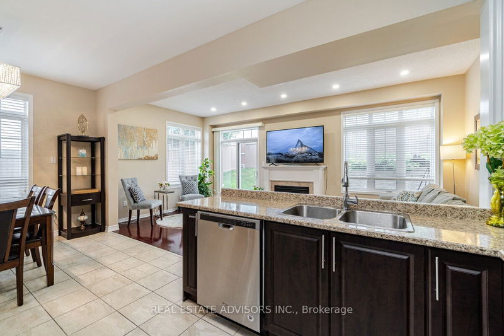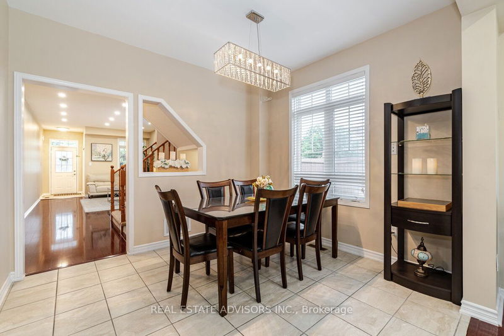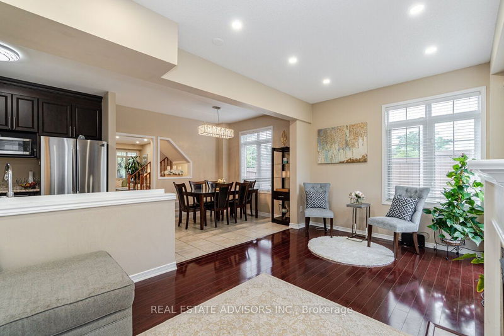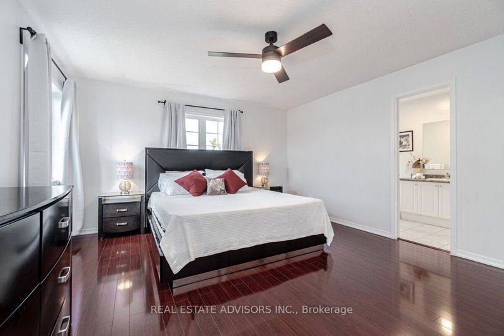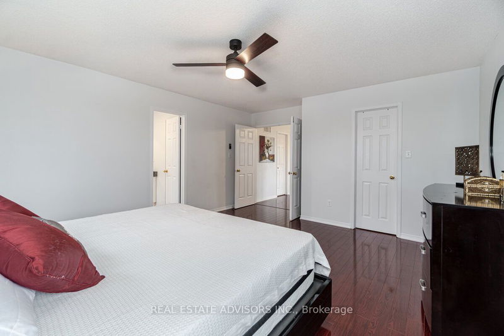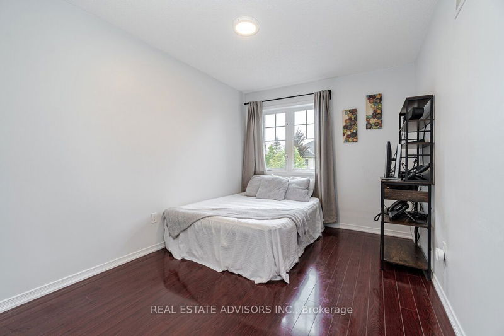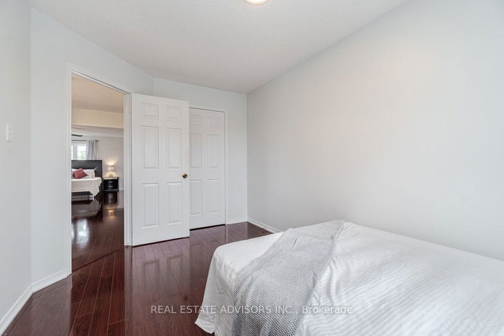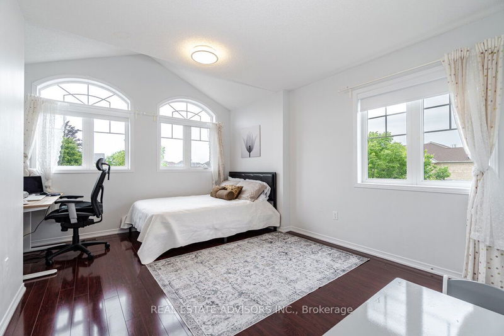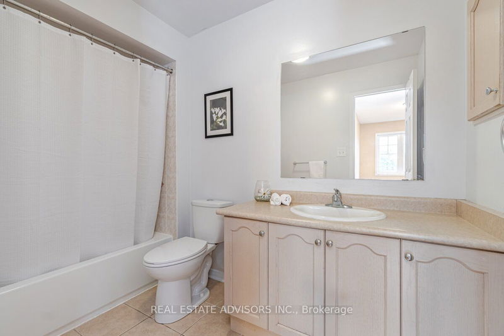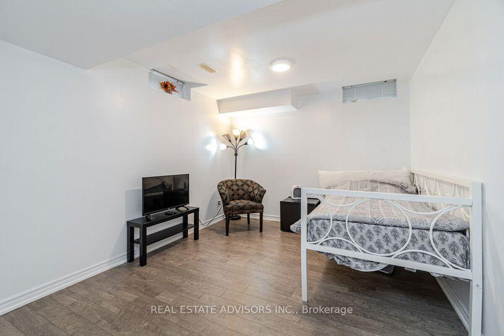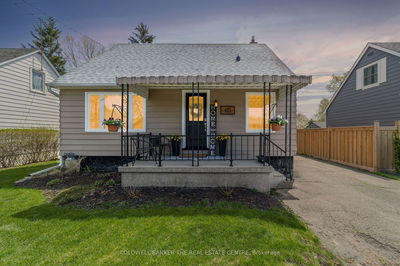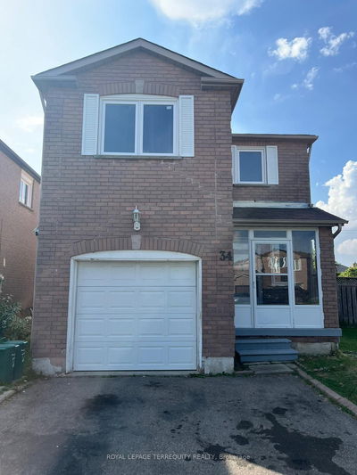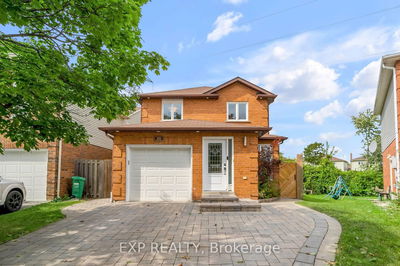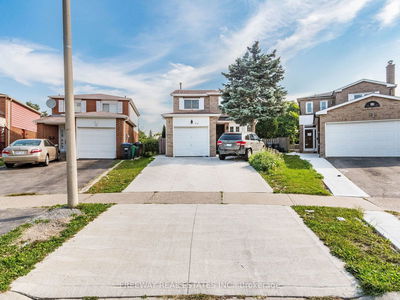This Unique Home Resembles A Detached Property Wth Large 39" Corner Lot, Linked Only On One Side With A Garage. It Features A Spacious Open-concept Layout With A Kitchen Overlooking The Family Room. With Almost 2000sqft (1931sqft Per Mpac), The House Offers Ample Living Space. The 9" High Ceilings, Pot Lights, And Abundant Windows Create A Bright And Airy Atmosphere. The Large Private Backyard Adds To Its Appeal, Providing A Great Outdoor Space For Relaxation And Entertainment. The Finished 2-bedroom Basement Apartment, Complete With A Separate Entrance And Laundry Facilities, Offers Income Potential. Don't Miss The Opportunity To Own This Highly Desirable Home In A Sought-after Neighborhood. The Living Room Includes A Dining Area, While The Family Room Boasts A Cozy Fireplace And A Walkout To The Backyard. Convenience Is Enhanced By The Main Floor Laundry Room. Additionally, The Upgraded Interlocking Driveway Adds To The Curb Appeal Of The Property. 4 Washroom Home
详情
- 上市时间: Friday, June 16, 2023
- 3D看房: View Virtual Tour for 76 Grover Road
- 城市: Brampton
- 社区: Bram West
- 交叉路口: Mavis And Steeles
- 详细地址: 76 Grover Road, Brampton, L6Y 5R3, Ontario, Canada
- 客厅: Combined W/Dining
- 家庭房: Gas Fireplace, W/O To Yard, Laminate
- 厨房: B/I Dishwasher, Breakfast Area
- 厨房: Bsmt
- 客厅: Bsmt
- 挂盘公司: Real Estate Advisors Inc. - Disclaimer: The information contained in this listing has not been verified by Real Estate Advisors Inc. and should be verified by the buyer.

