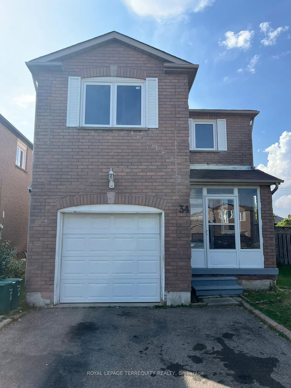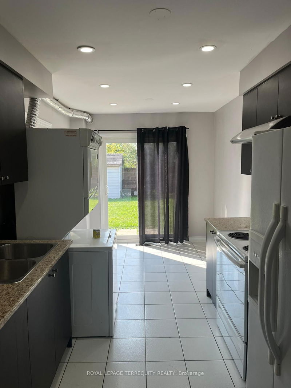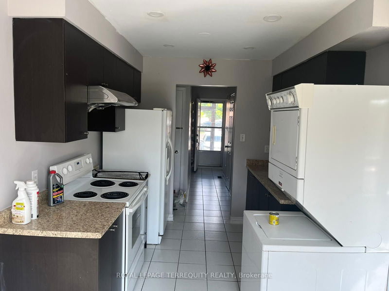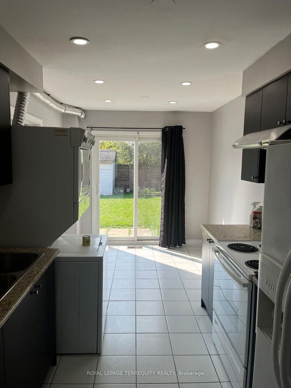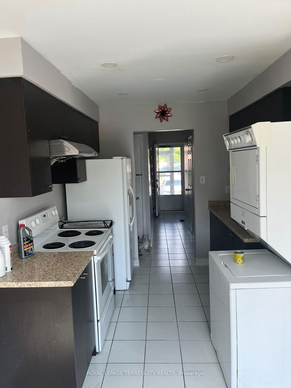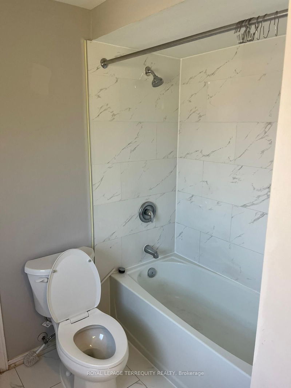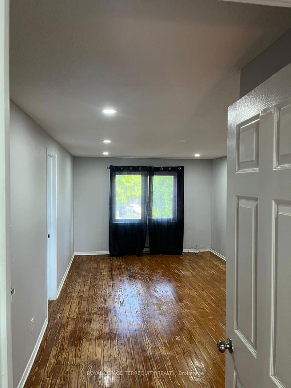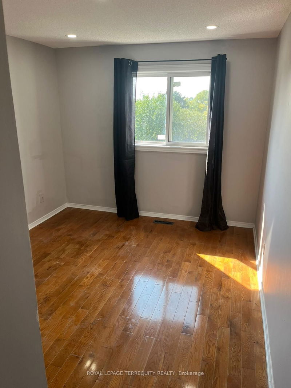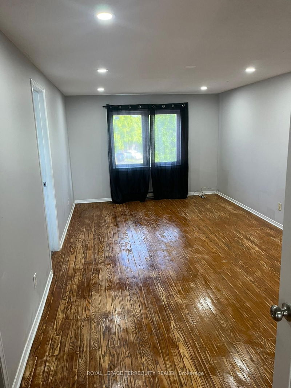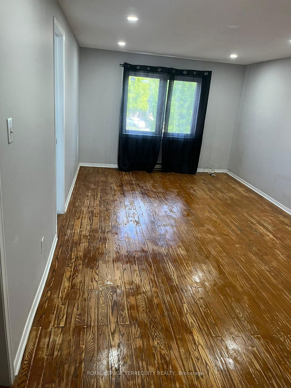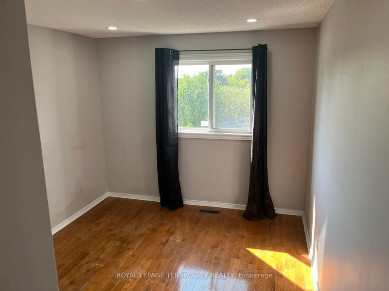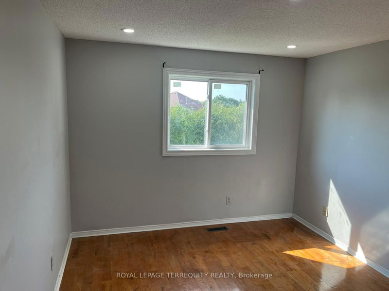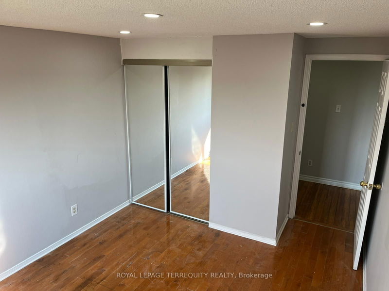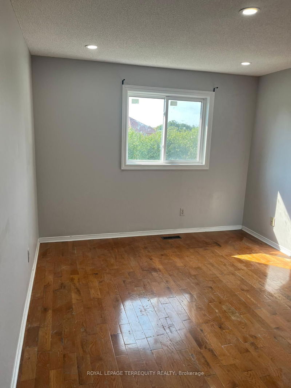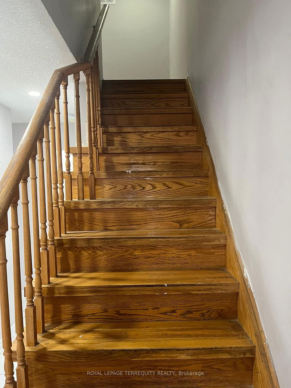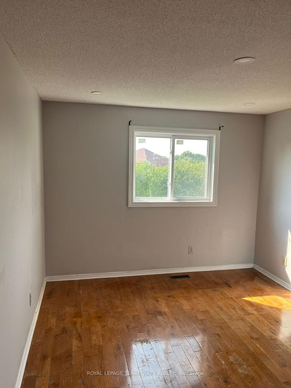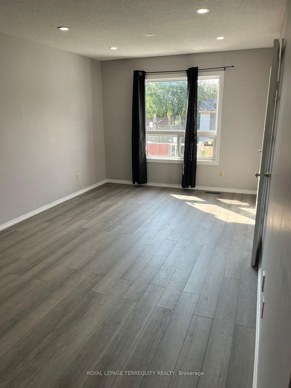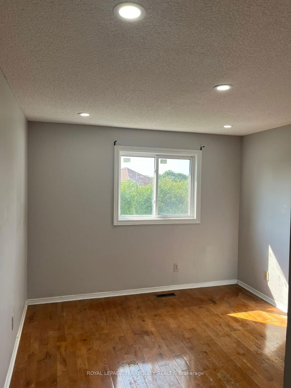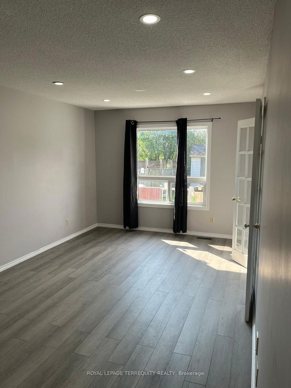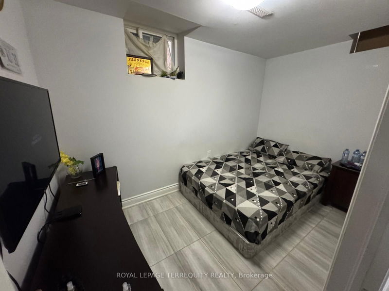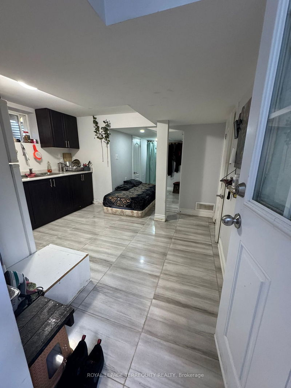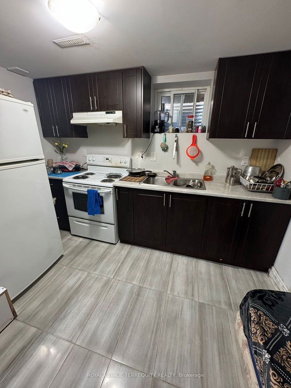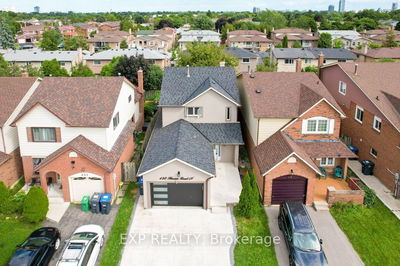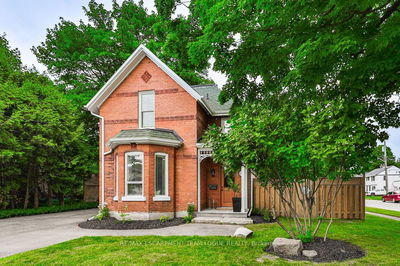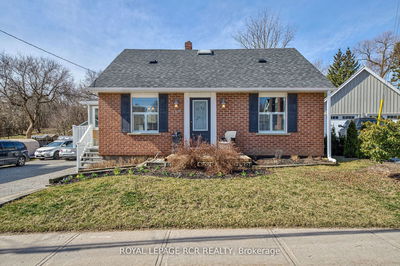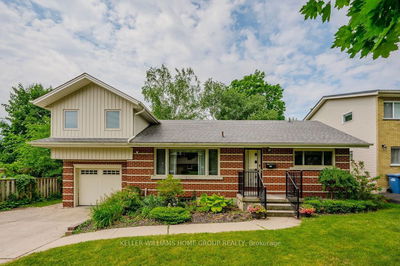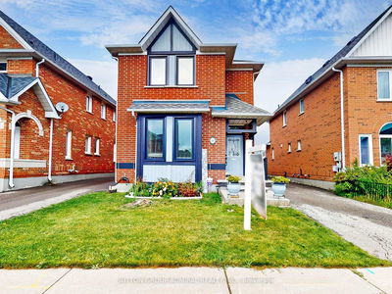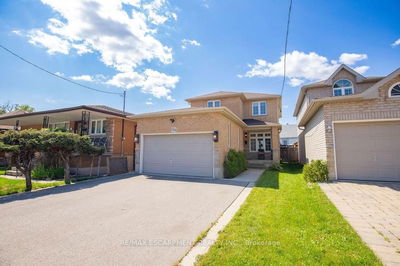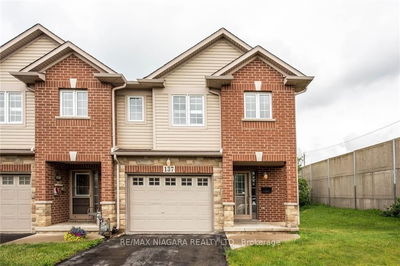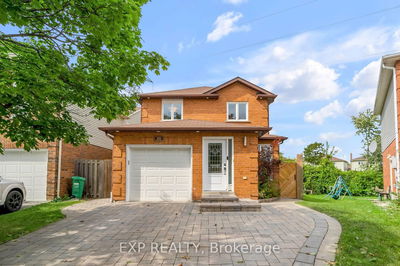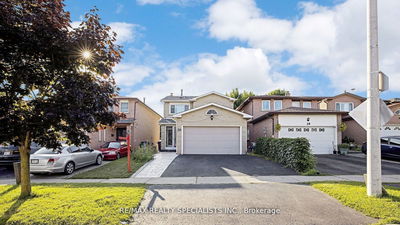**Detached Home Located In A Cul-De-Sac Street** Priced To Sell In Prime Location Near Sheridan College Area.** Easy To Rent For Investors. Basement Already Tenanted (Can Be Assumed Or Vacated). 3 Spacious Bedrooms. Master Bedroom Features A 4Pc Bathroom on The Upper Floor. Hardwood Floors Throughout The 2nd Floor, Paired With Oak Staircase-No Carpet! Bright & Airy With Large Windows & Open-Concept Layout. Direct Entry From Garage To Home, With A Convenient Garage Door Opener. The Main Floor Includes A 2Pc Powder Room! In-Law Suite With One Bedroom Open Concept Living And Kitchen With Washroom & Own Laundry
详情
- 上市时间: Saturday, September 28, 2024
- 城市: Brampton
- 社区: Fletcher's West
- 交叉路口: Maclaughlin Rd / Charlais Blvd
- 客厅: Open Concept, Parquet Floor, Window
- 厨房: Ceramic Floor, Eat-In Kitchen, Breakfast Area
- 厨房: Bsmt
- 挂盘公司: Royal Lepage Terrequity Realty - Disclaimer: The information contained in this listing has not been verified by Royal Lepage Terrequity Realty and should be verified by the buyer.

