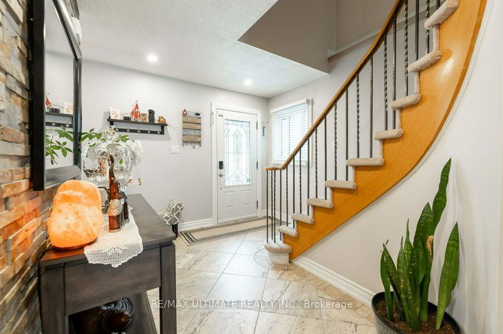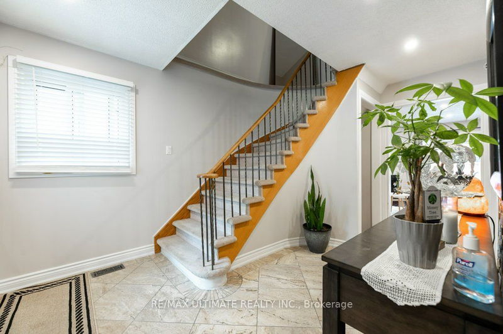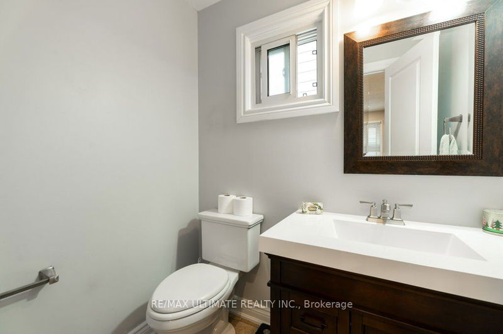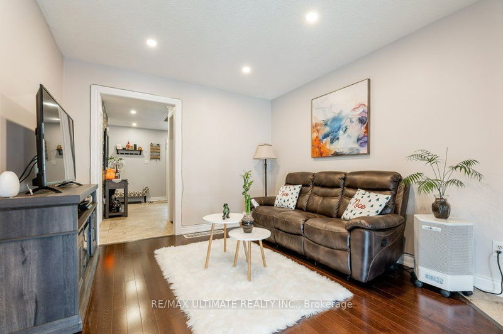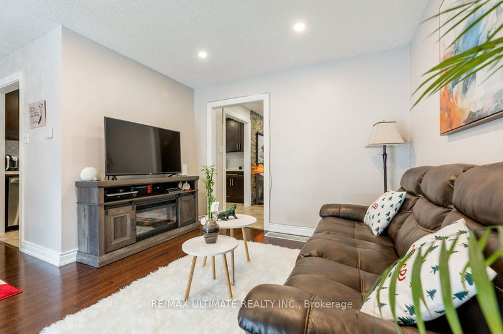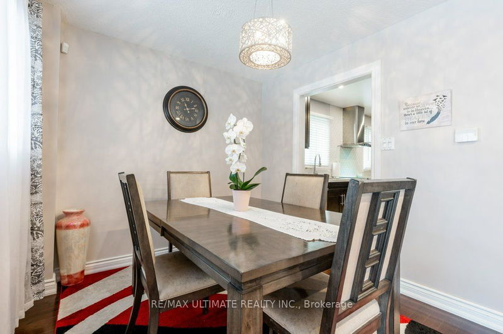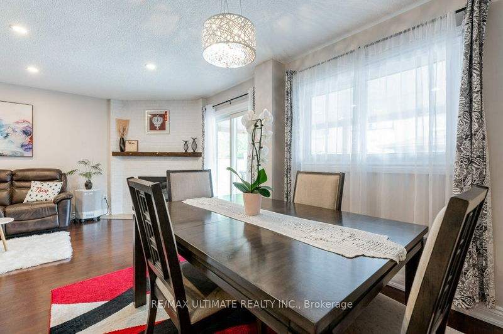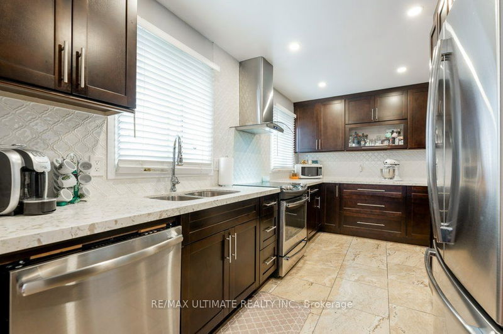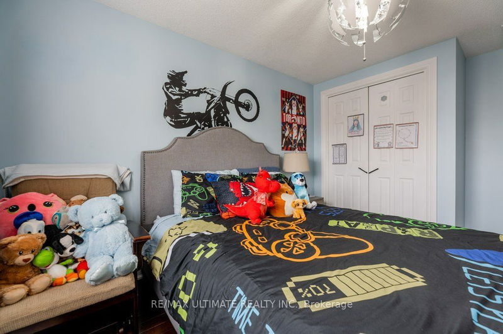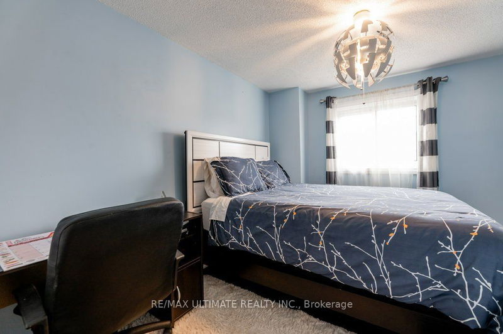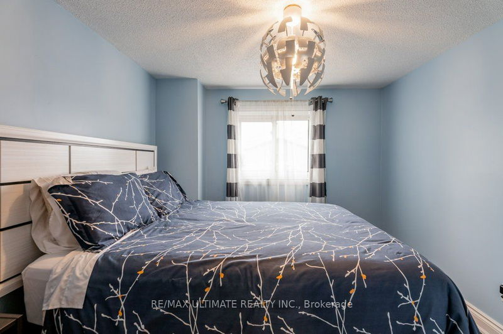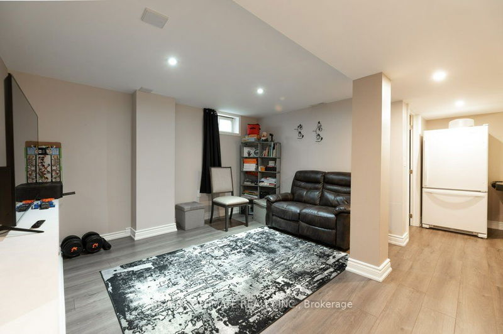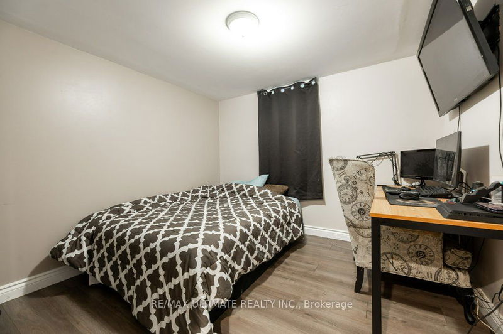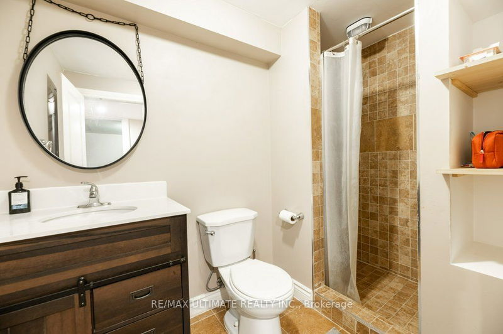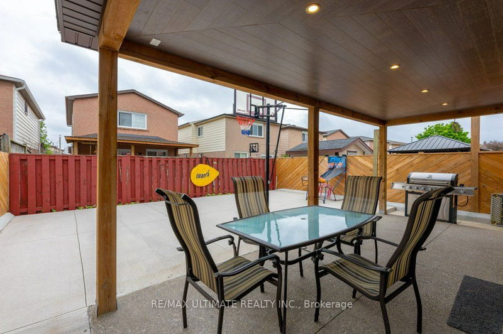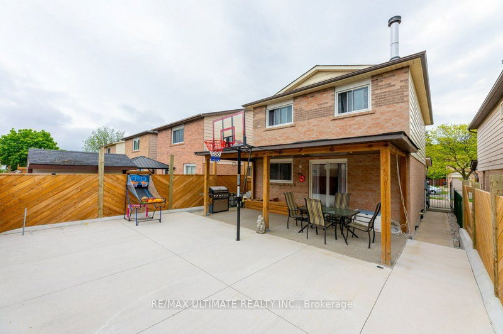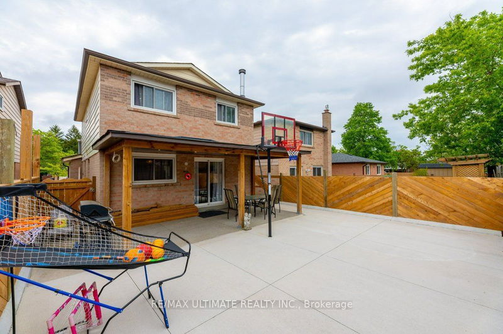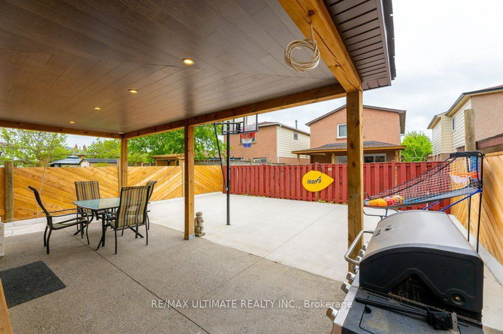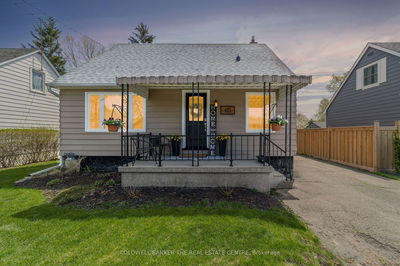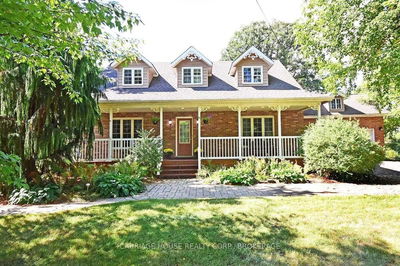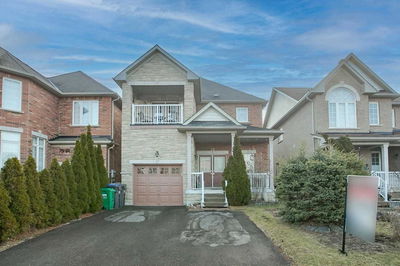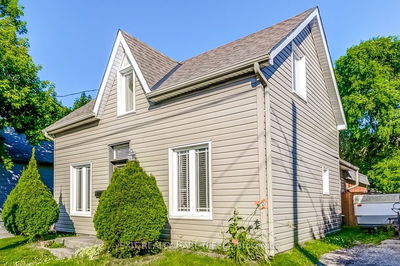Fully Renovated Detached Home With A Double Garage A Double Driveway! Open Concept Main Floor W/ Modern Kitchen, Quartz Counters And Quartz Tiles Backsplash, Ceramic Floor, Exposed S/S Hood Range And S/S Appliances Overlooking Dining Room Open Concept W/ Living Open Wood Fireplace And Walk Out To A Covered Patio. Large Foyer W/Double Closet. Large Primary Room W/ Walk In Closet, Two Windows+ Two Large Bedrooms. Professionally Finished Bsmt W/ Large Living/Rec Room, Bedroom And 3 Piece Washroom. . Double Garage And Double Driveway And Fenced Backyard With Large Concrete Patio!!!
详情
- 上市时间: Thursday, May 25, 2023
- 3D看房: View Virtual Tour for 63 Talbot Street
- 城市: Brampton
- 社区: Bram West
- 详细地址: 63 Talbot Street, Brampton, L6X 2P4, Ontario, Canada
- 客厅: Hardwood Floor, Fireplace, Pot Lights
- 厨房: Ceramic Floor, Quartz Counter, Stainless Steel Appl
- 挂盘公司: Re/Max Ultimate Realty Inc. - Disclaimer: The information contained in this listing has not been verified by Re/Max Ultimate Realty Inc. and should be verified by the buyer.



