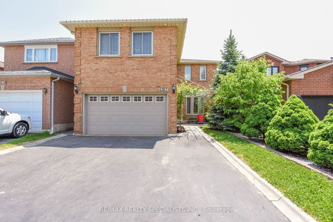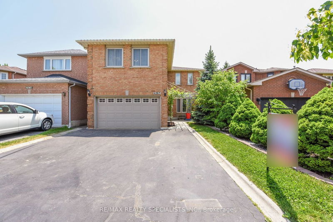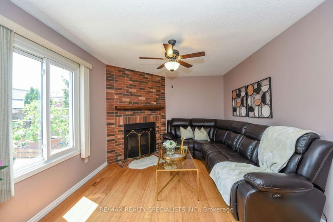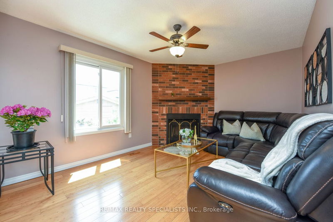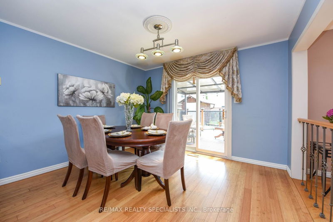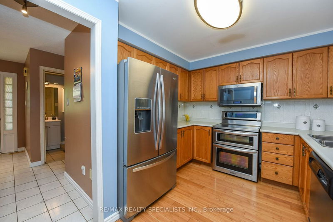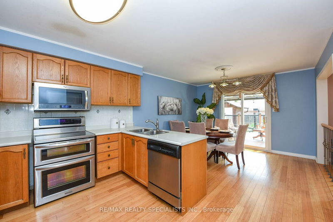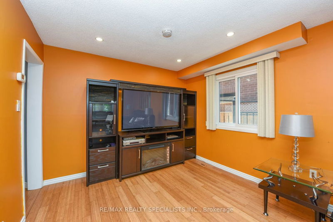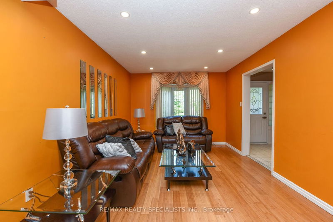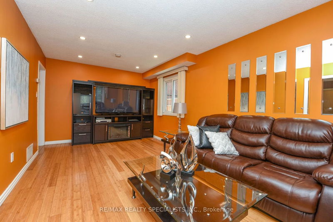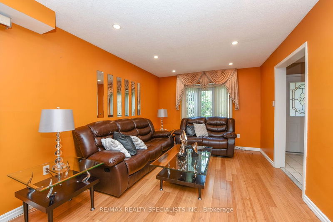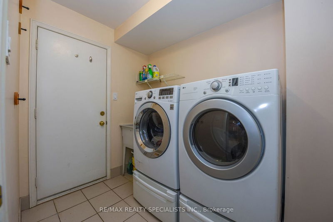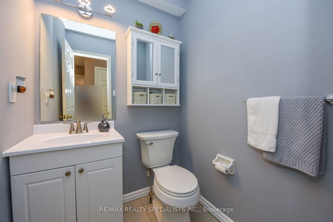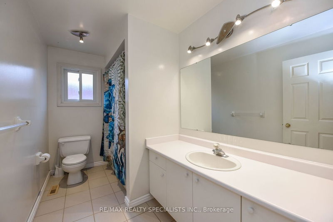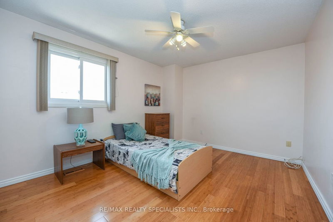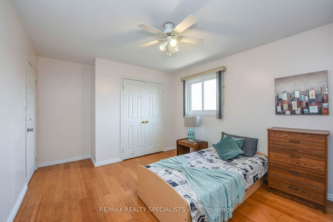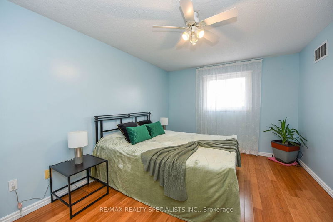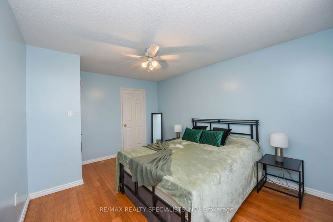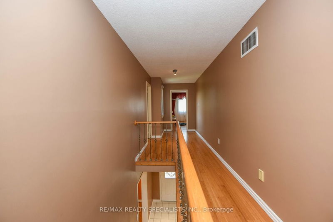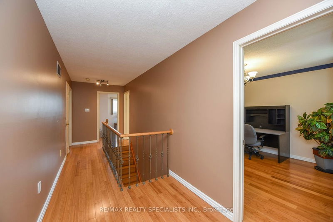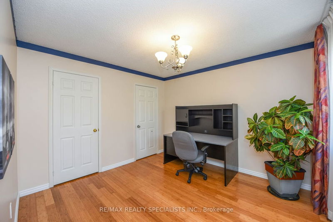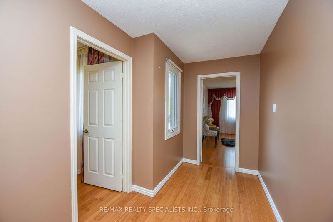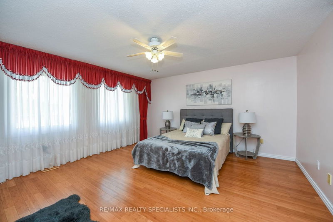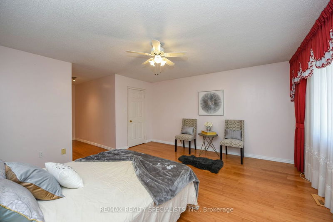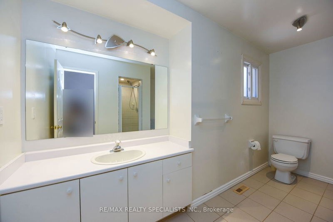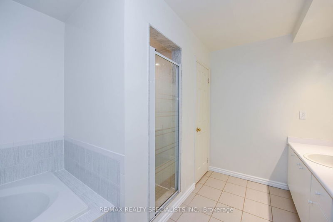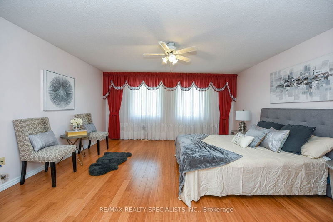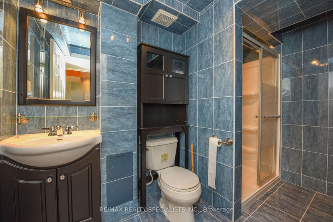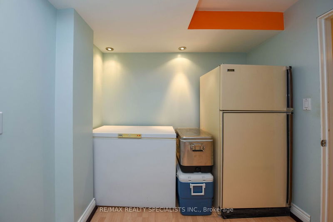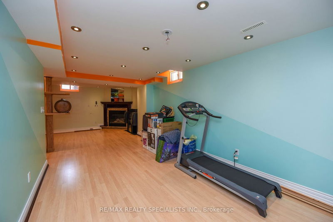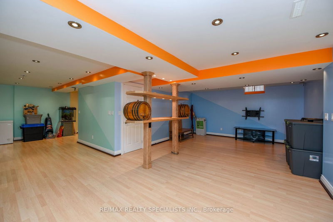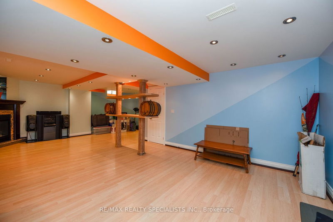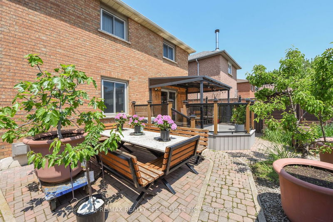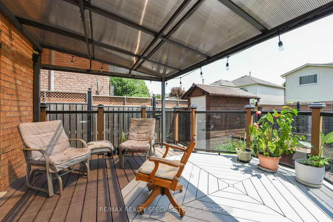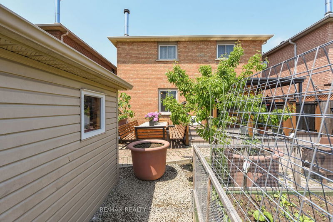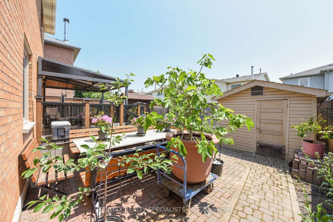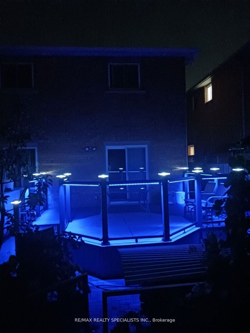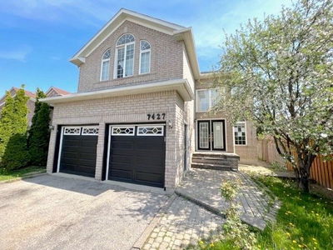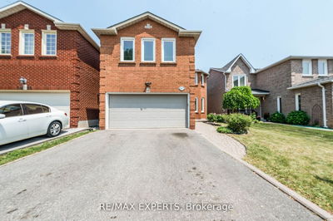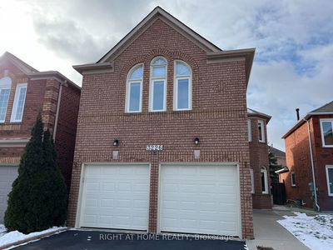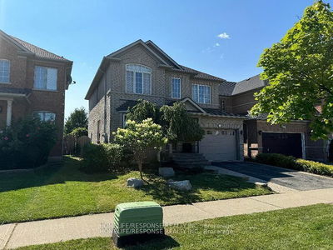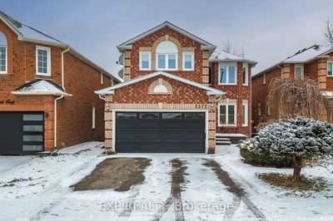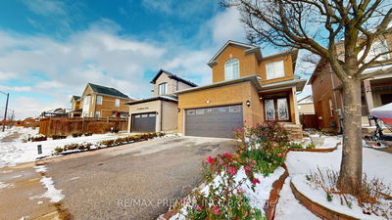Beautifully Kept 4 Bedrooms, 4 Bathrooms Detached Home Situated On A Quiet Street In Very Desirable Neighborhood. Featuring Hardwood floors T/O The Main And Second Floor, Staircase with Iron Pickets, Kitchen W/Stainless Steel Appliances, Breakfast Area, Walk-out to Private Composite Deck, Glass Railing & Lighting For Cozy Evening Entertainment. Family Room With Fireplace.Tons of Pot Lights, Finish Open Concept Basement, Laminate/ sub-floor, Gas Fireplace, 3 Pc. Bathroom, Heated Ceramic floor, Tons of Pot Lights, Family Room With Fireplace. Main floor Laundry with Direct Acces To The Garage, Oversize Driveway, Park 3 Car Across, Newer Fence, Interlocking around the house and Backyard, Close To Schools, Parks, Shopping, Go Station, Highway 401 & 407. Newer Washer/Dryer, Roof Replaced 2017, Furnace 2015, CAC 2016, Garage Door And Remote 2010, Doors And Windows 2014,
详情
- 上市时间: Friday, June 16, 2023
- 3D看房: View Virtual Tour for 6263 Snowflake Lane
- 城市: Mississauga
- 社区: Lisgar
- 交叉路口: 10th Line/Britannia
- 详细地址: 6263 Snowflake Lane, Mississauga, L5N 6G8, Ontario, Canada
- 厨房: Hardwood Floor, Stainless Steel Appl, Open Concept
- 客厅: Hardwood Floor, Combined W/Dining, Window
- 家庭房: Hardwood Floor, Fireplace, Window
- 挂盘公司: Re/Max Realty Specialists Inc. - Disclaimer: The information contained in this listing has not been verified by Re/Max Realty Specialists Inc. and should be verified by the buyer.

