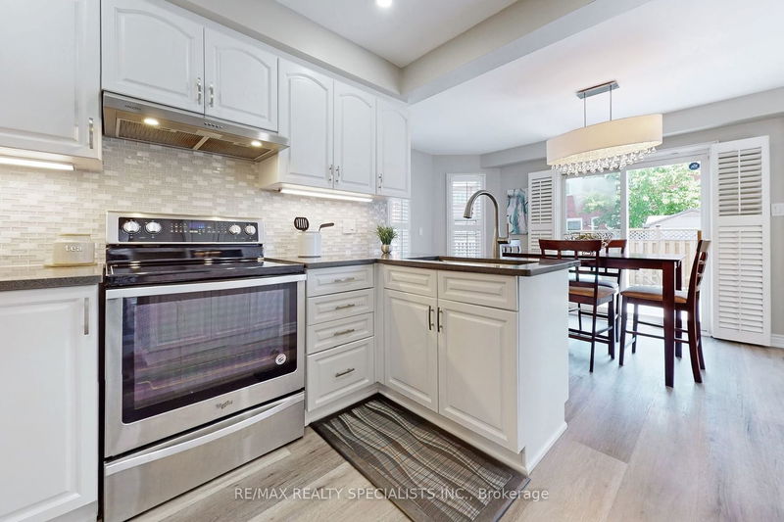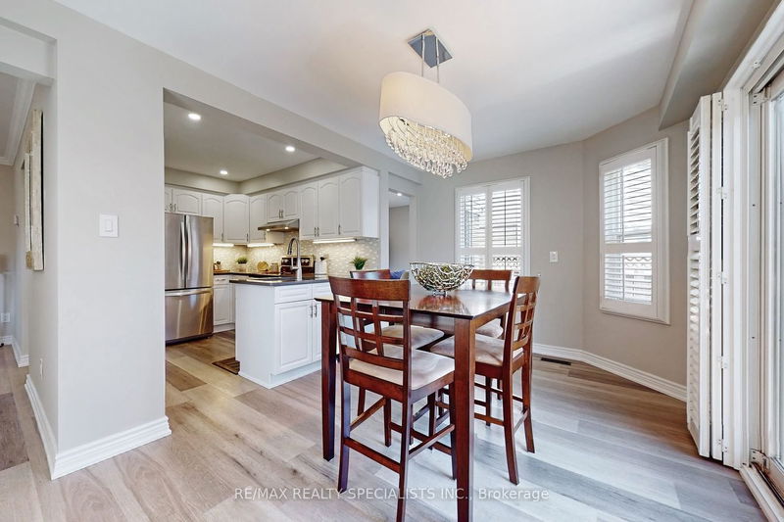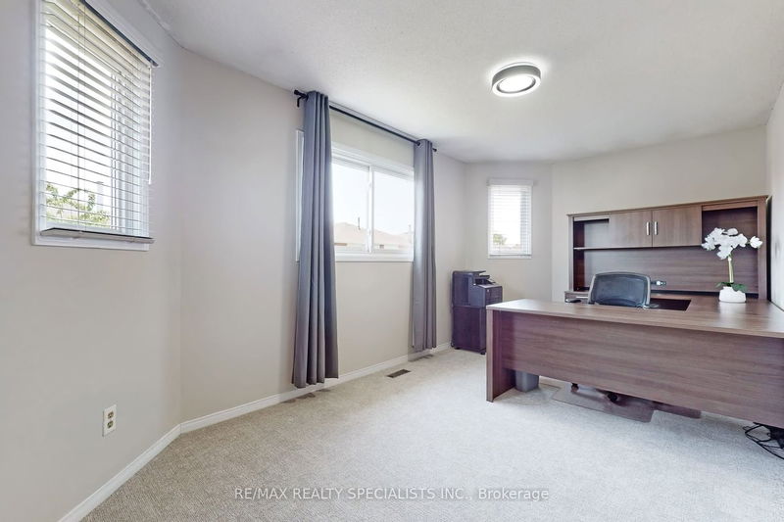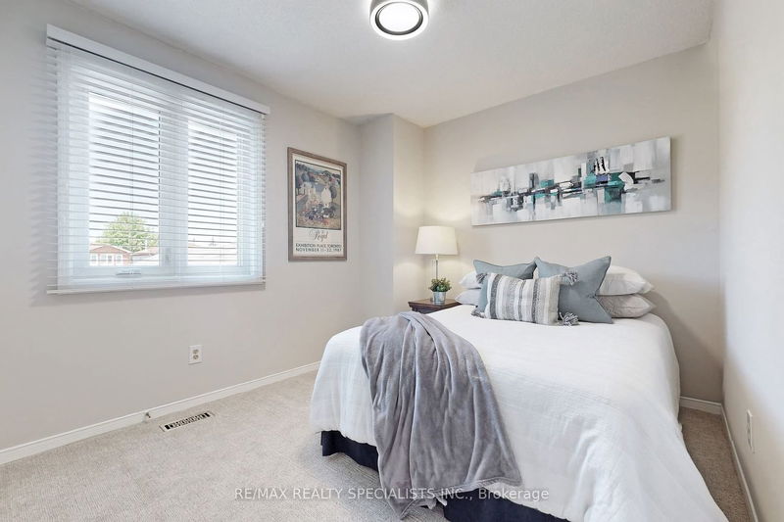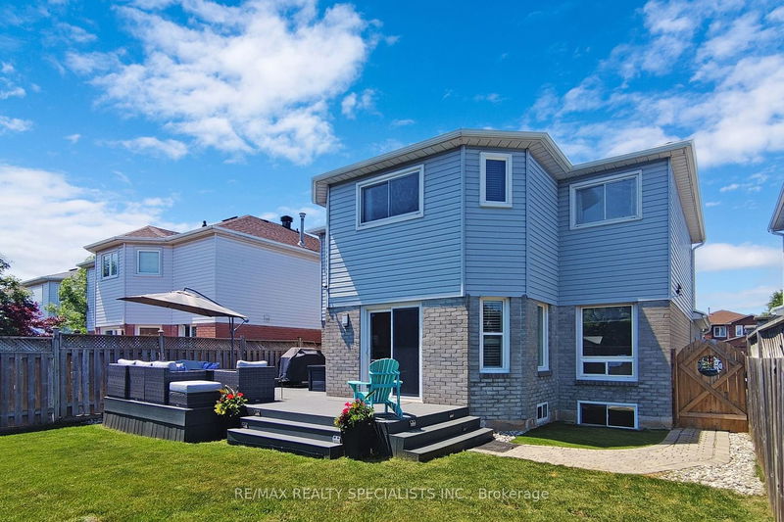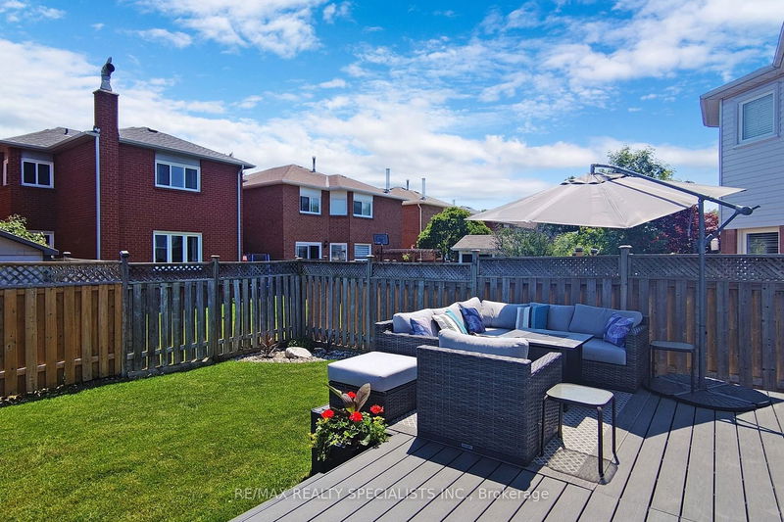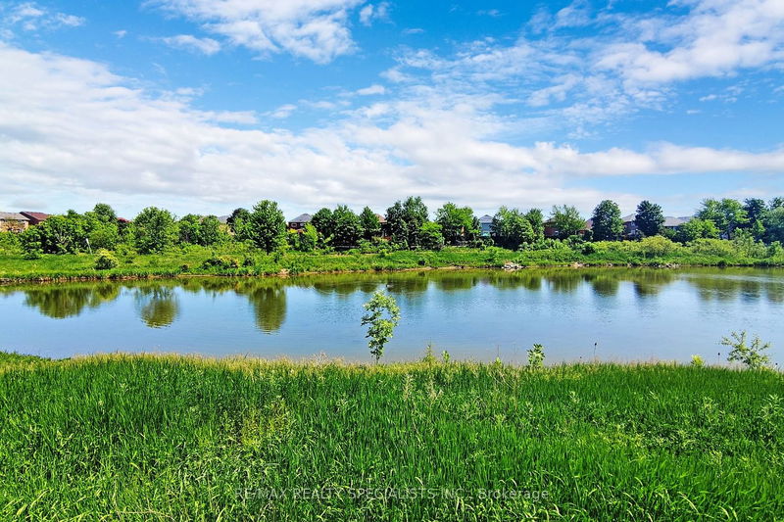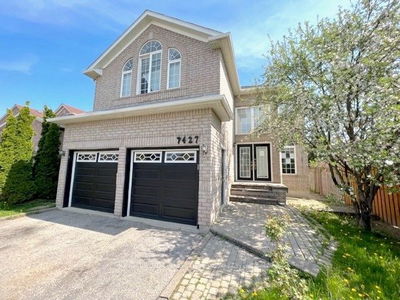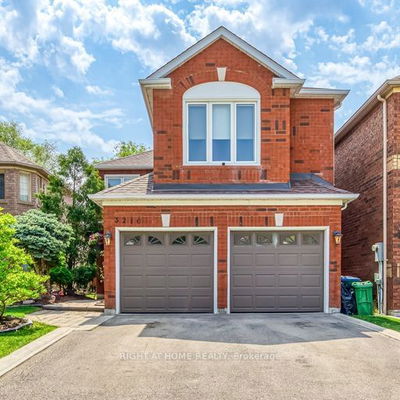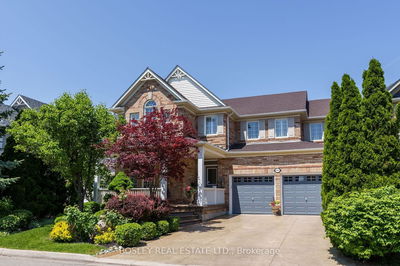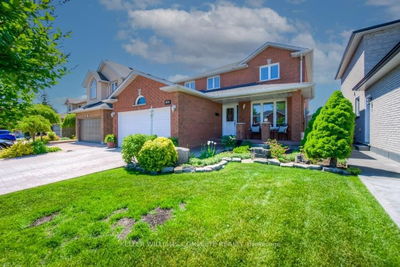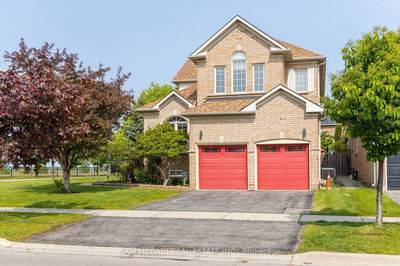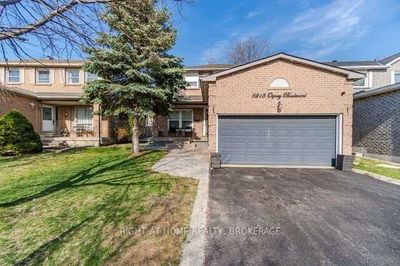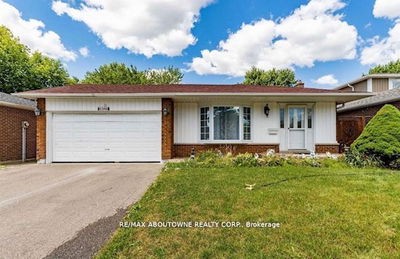Enter sought-after Lisgar neighborhood and be captivated by meticulously maintained and updated turnkey home on 40 Foot Lot. This stunning center hall plan harmoniously blends design with fresh renovations, creating extraordinary living experience. Elegant, new 9" luxury plank flooring adorns main living spaces, complementing updated eat-in kitchen with breakfast area and walkout to new composite deck, perfect for outdoor dining and relaxation. Primary room offers spacious sitting area/office, his & hers closets, and updated 4-piece ensuite, while three additional bedrooms and updated main bath ensure ample space for family and guests. Descend to the lower level, an entertainer's dream, boasting two large recreational areas, wet bar with island seating, den, and convenient 3-piece bath. Osprey Marsh, Lisgar Green park & trails, splash pad, golf, public transit, Meadowvale & Streetsville Go, shopping and highways 403/401/407 are all within reach, offering unparalleled convenience.
详情
- 上市时间: Wednesday, June 21, 2023
- 3D看房: View Virtual Tour for 6107 Osprey Boulevard
- 城市: Mississauga
- 社区: Lisgar
- 交叉路口: Britannia / Tenth Line
- 详细地址: 6107 Osprey Boulevard, Mississauga, L5N 5W7, Ontario, Canada
- 客厅: Vinyl Floor, Crown Moulding, Pot Lights
- 厨房: Quartz Counter, Backsplash, Stainless Steel Appl
- 家庭房: Vinyl Floor, Floor/Ceil Fireplace, Large Window
- 挂盘公司: Re/Max Realty Specialists Inc. - Disclaimer: The information contained in this listing has not been verified by Re/Max Realty Specialists Inc. and should be verified by the buyer.


