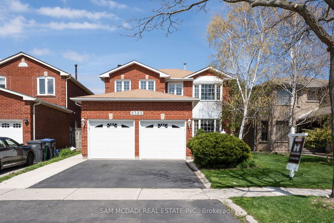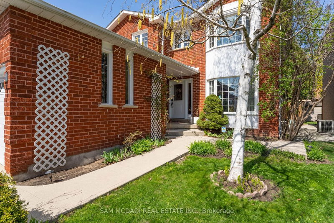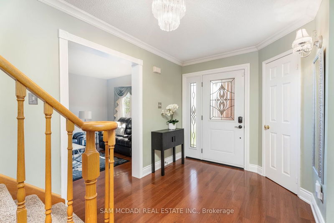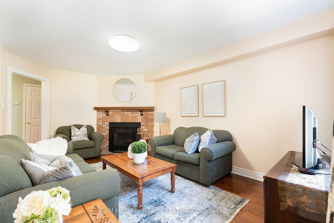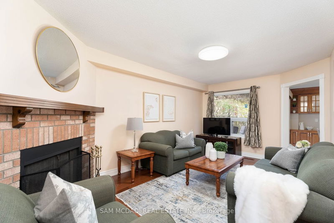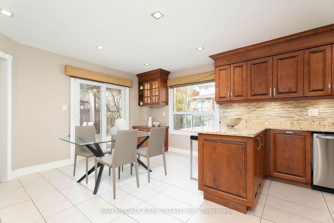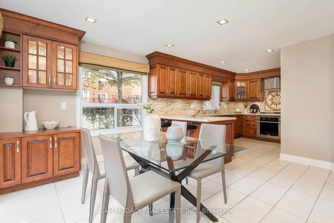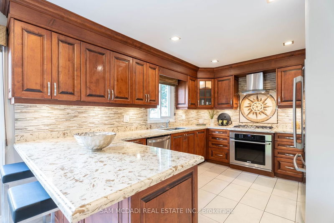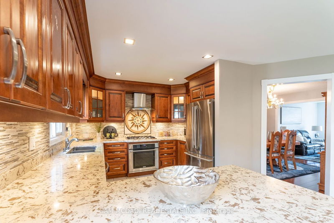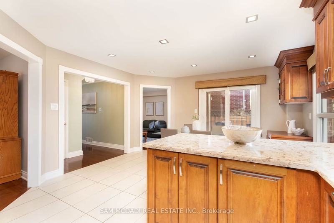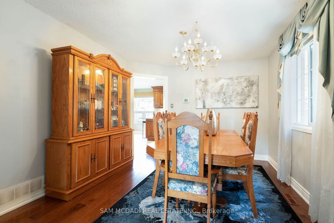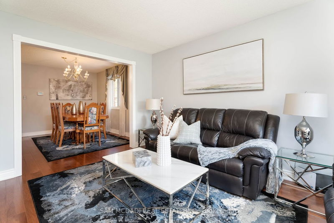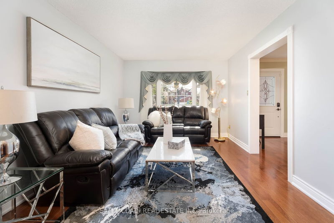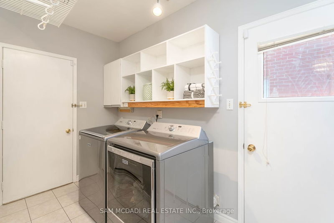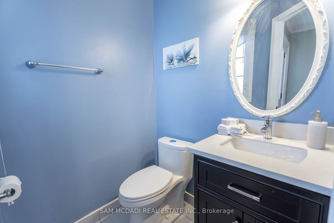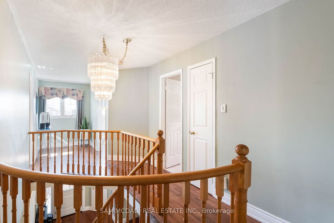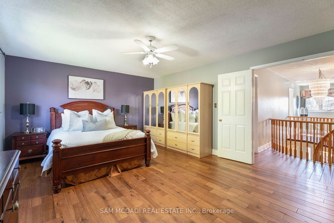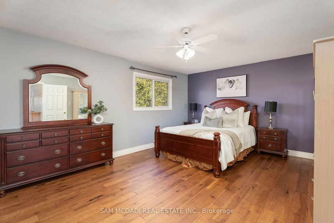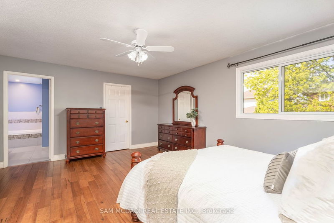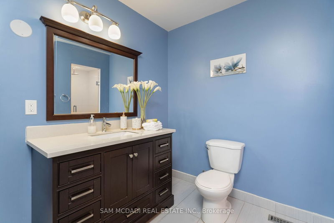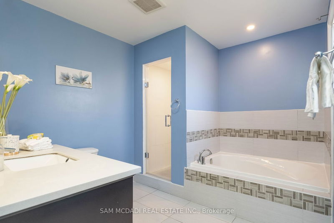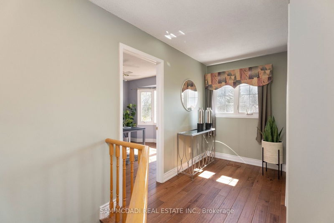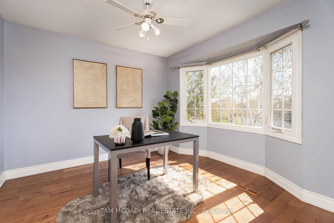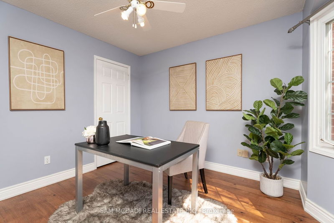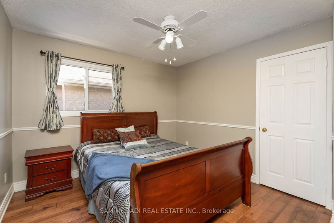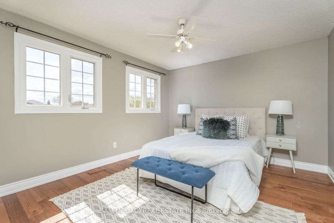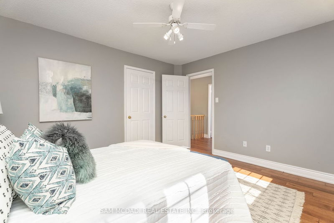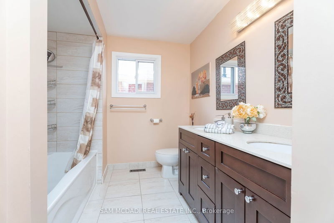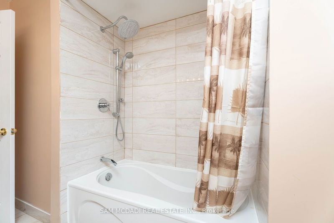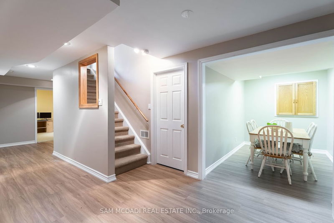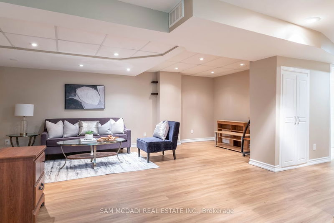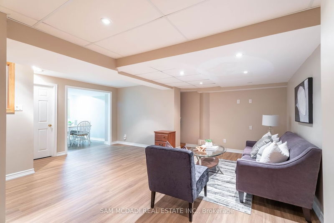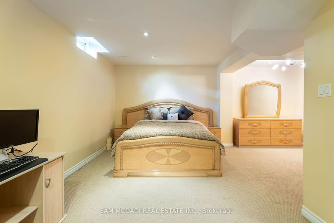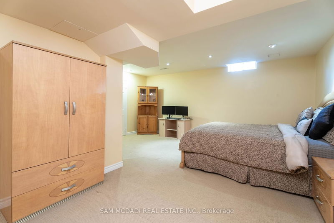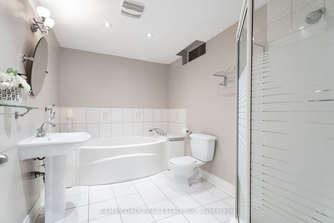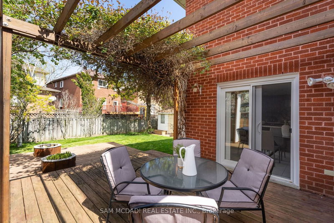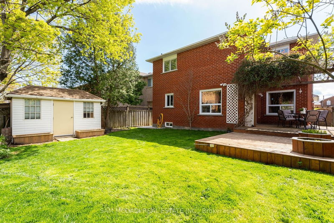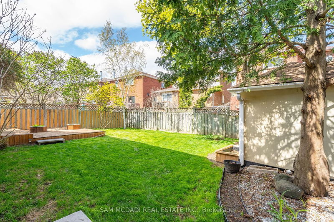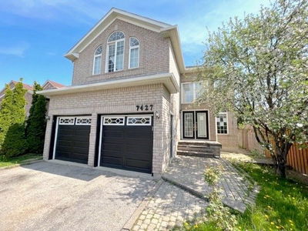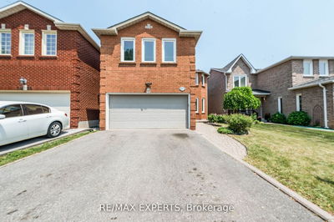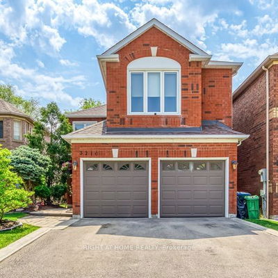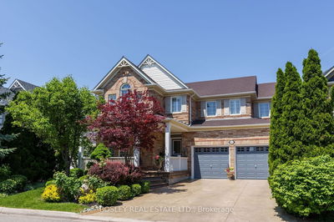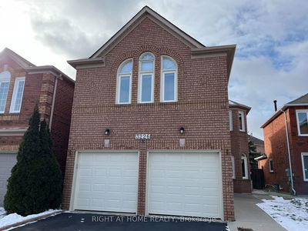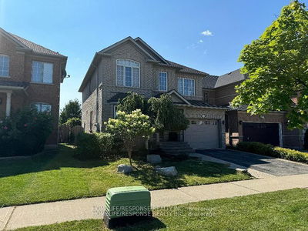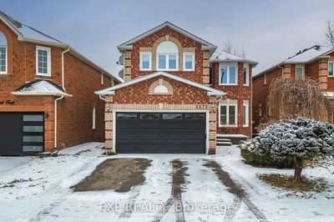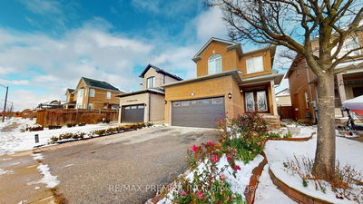Located In The Lisgar Community W/ Close Proximity To Shopping Centres, Grocery Stores, Great Schools & Major Hwy's, Lies This Classic Family Home That Is Situated On A Premium 39X117Ft Lot. W/ Approx 3500 Sf Of Interior Space, This Upgraded 4 Bed, 3.5 Bath Residence Fts A Bright Main Flr Layout, Hickory H/W Flrs On The Main & Upper Lvl & A Stunning Upgraded Kitchen W/ Access To The Bckyrd Patio & Fts Maple Cabinets, Quartz C/T, Sophisticated Backsplash & Built-In S/S Appliances W/ Gas Stove. The Dining Rm Flows Seamlessly Into The Spacious Living Rm W/ Lg Bay Window O/L The Front Yard. Around The Corner Lies The Family Rm Anchored W/ A Brick Fireplace & H/W Flrs. Upstairs Hosts 4 Spacious Bdrms W/ A Renovated 5Pc Bath. The Lg Primary Suite Fts A W/I Closet & A Beautiful 4Pc Ensuite W/ Shower & Tub Combo. Entertain In The Bsmt W/ A Lg Rec Area, Dining Area, 5th Brm, 4Pc Bath & Storage Space! The Bckyrd Completes This Home W/ A Wood Patio & Pergola, Ample Gardening Space, And B/I Shed.
详情
- 上市时间: Monday, May 08, 2023
- 3D看房: View Virtual Tour for 6383 Osprey Boulevard
- 城市: Mississauga
- 社区: Lisgar
- 交叉路口: Tenth Line W & Britannia Rd W
- 详细地址: 6383 Osprey Boulevard, Mississauga, L5N 6G7, Ontario, Canada
- 厨房: Quartz Counter, Stainless Steel Appl, Backsplash
- 客厅: Bay Window, O/Looks Dining, Hardwood Floor
- 家庭房: Fireplace, O/Looks Backyard, Hardwood Floor
- 挂盘公司: Sam Mcdadi Real Estate Inc. - Disclaimer: The information contained in this listing has not been verified by Sam Mcdadi Real Estate Inc. and should be verified by the buyer.

