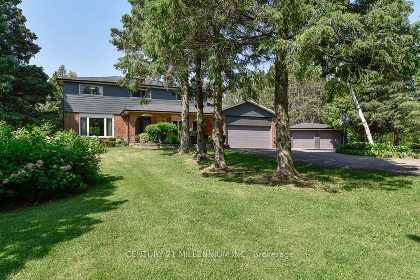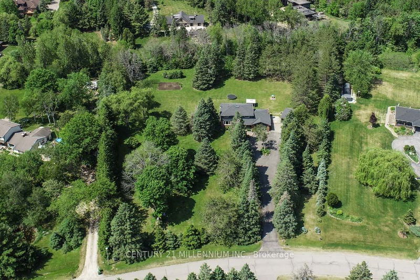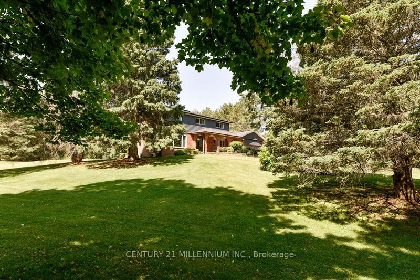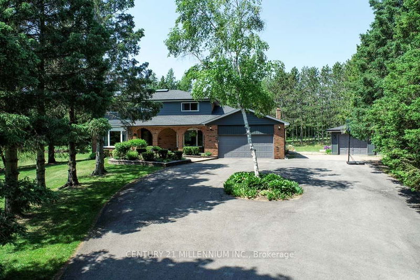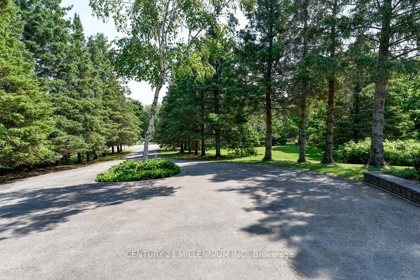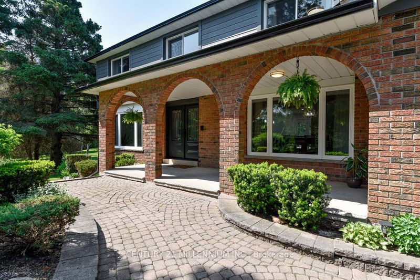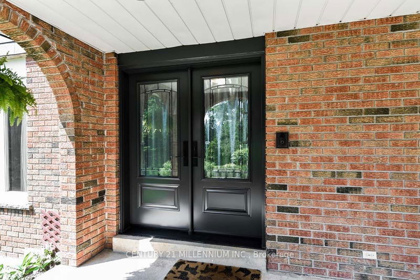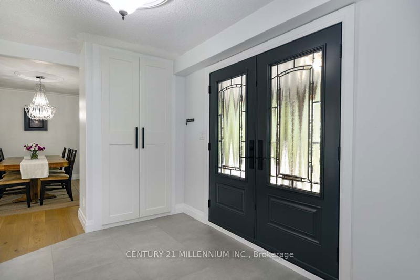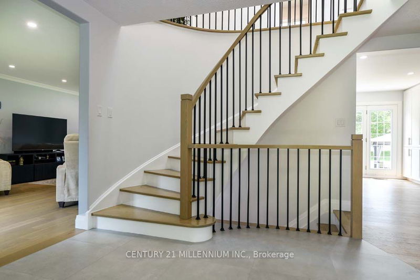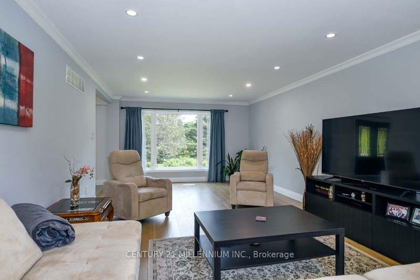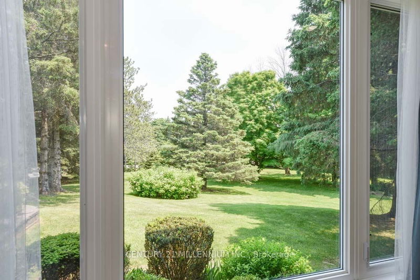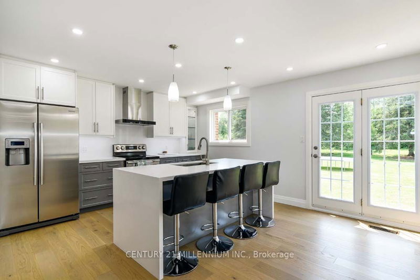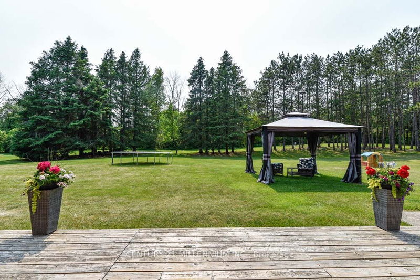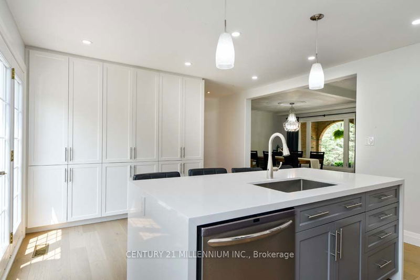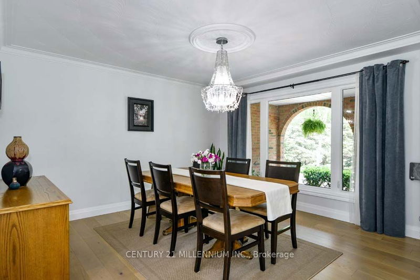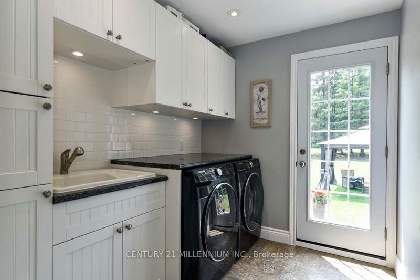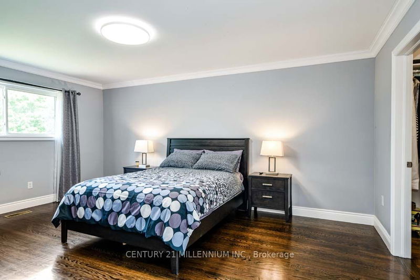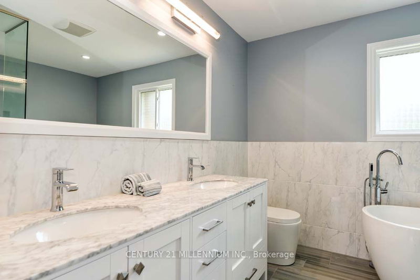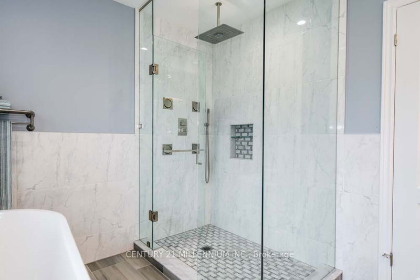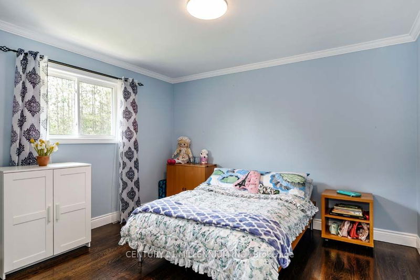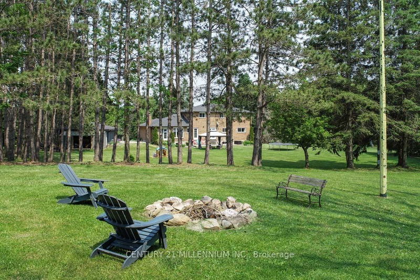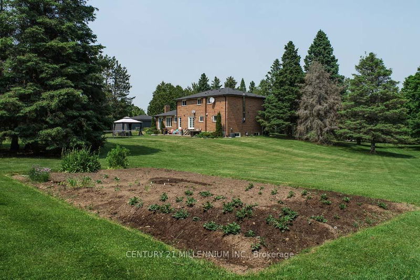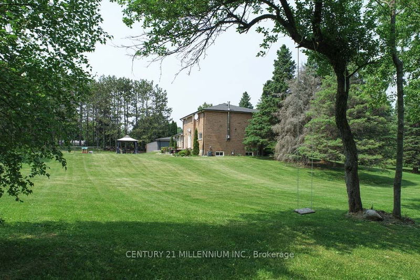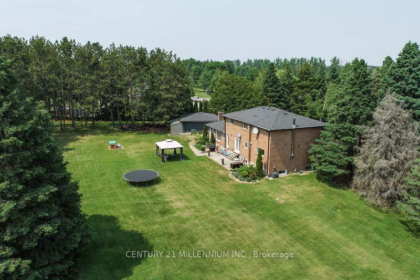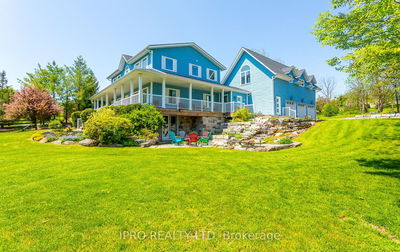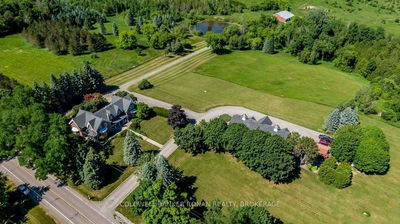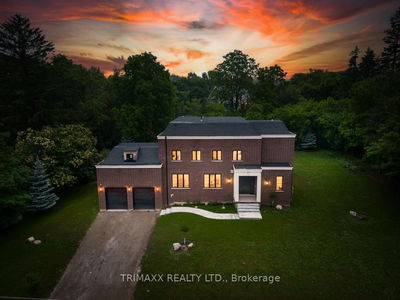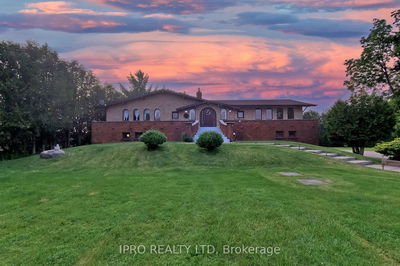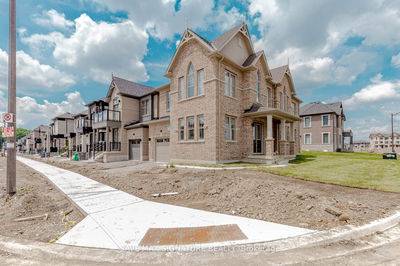Tranquility on gorgeous, mature 2.5-acre lot in Estate Subdivision private from neighbors. Tree-lined drive to upgraded, immaculate, 4-bedroom w/ attached 2-car garage plus a detached 2-car garage/workshop w/ covered firewood storage at back, perennial gardens, & covered front porch. Functional floorplan layout w/ porcelain tile foyer entry & closet, white oak engineered hardwood flooring, crown moulding & pot lighting. Large Living w/ pot lighting, crown moulding has views of front & backyard. Family has wood-burning fireplace insert & garden door. Elegant custom chef's Kitchen w/ SS Appliances, Centre Island w/ B-Bar, quartz countertop w/ waterfall edge & w/out to deck & yard. Master Bed 5-pce ensuite w/ double sinks, heated floors, freestanding tub & glass shower w/ speakers & rain shower. Bedrooms 2, 3, 4 have closets & hardwood flrs & share an updated 5-pce bath w/ heated floors & double sinks. Partly fin bsmt awaiting your ideas has sep entry.
详情
- 上市时间: Thursday, June 08, 2023
- 3D看房: View Virtual Tour for 36 Birchview Drive
- 城市: Caledon
- 社区: Rural Caledon
- 交叉路口: St. Andrews/Birchview Dr
- 详细地址: 36 Birchview Drive, Caledon, L7K 0L5, Ontario, Canada
- 客厅: Hardwood Floor, Crown Moulding, Pot Lights
- 厨房: Breakfast Bar, Stainless Steel Appl, W/O To Deck
- 家庭房: Hardwood Floor, Fireplace Insert, Walk-Out
- 挂盘公司: Century 21 Millennium Inc. - Disclaimer: The information contained in this listing has not been verified by Century 21 Millennium Inc. and should be verified by the buyer.

