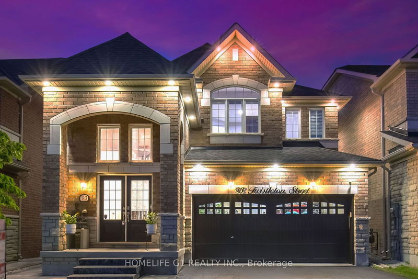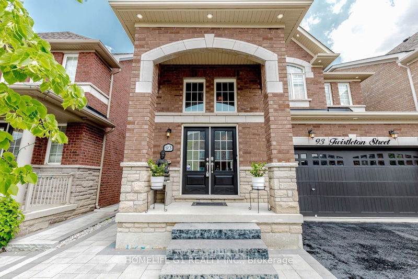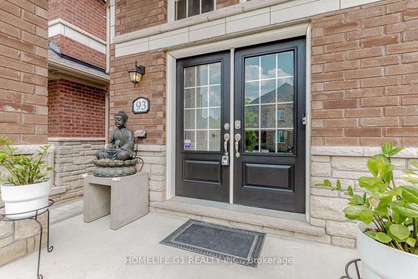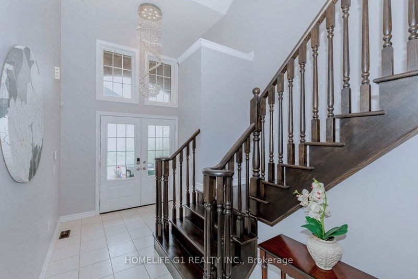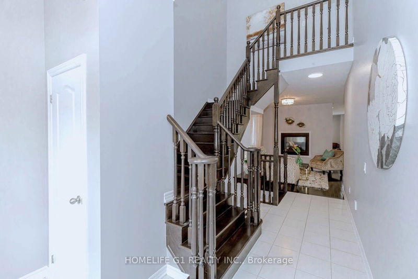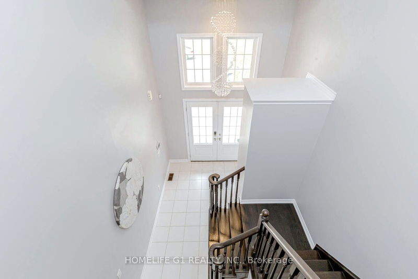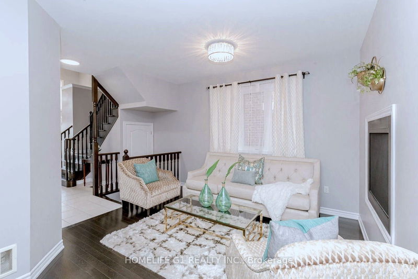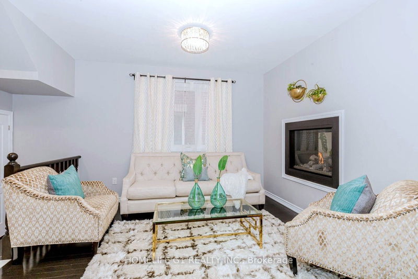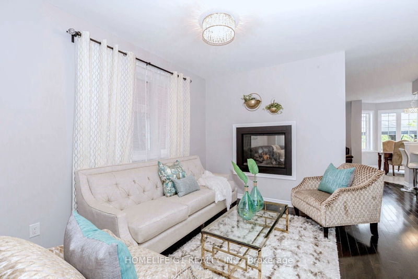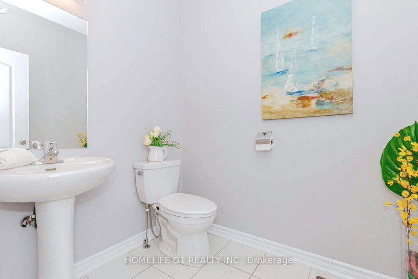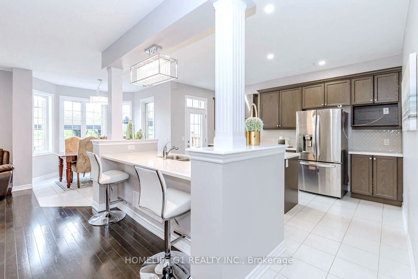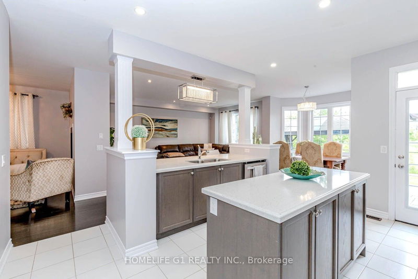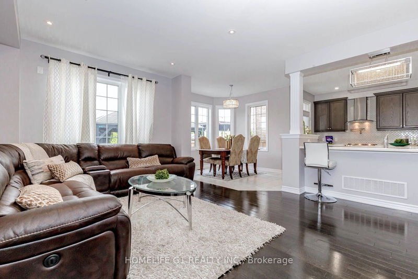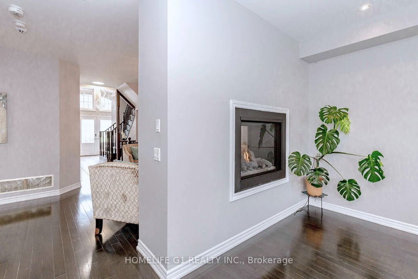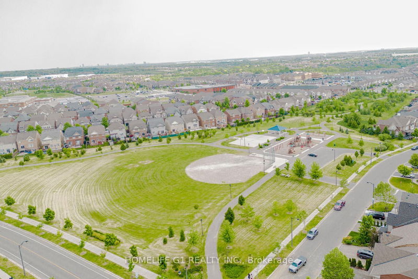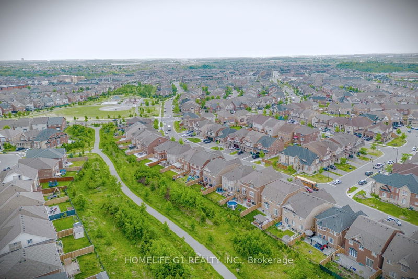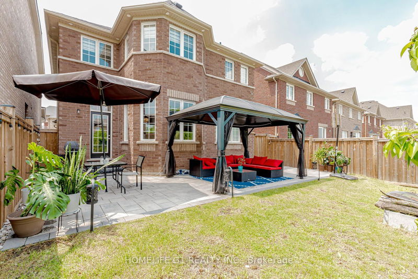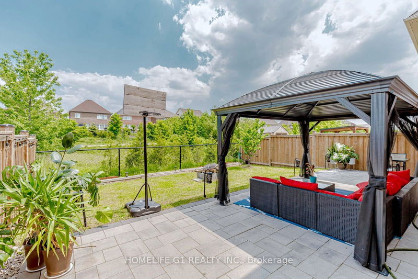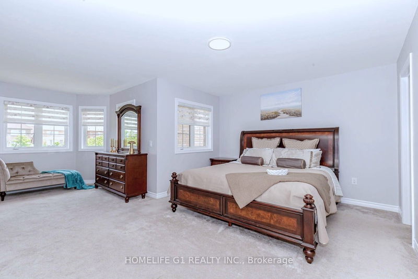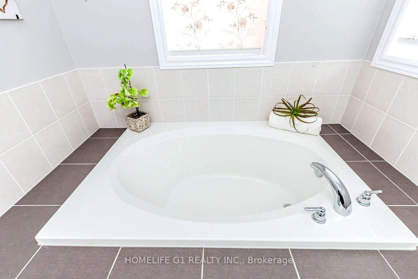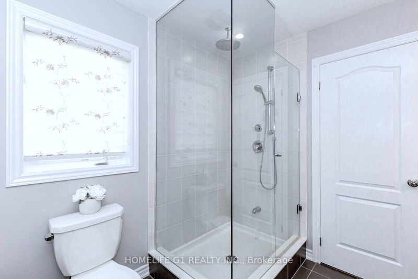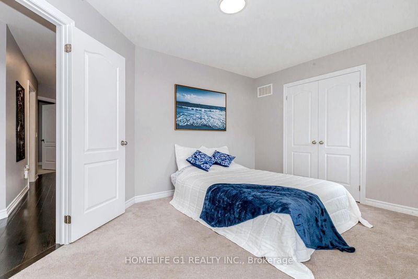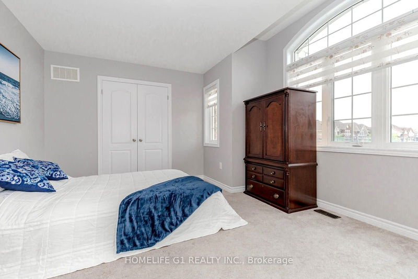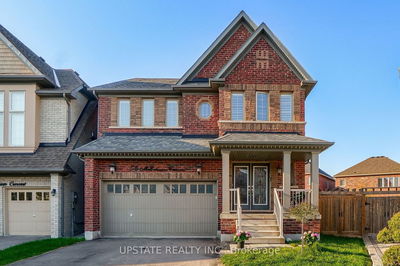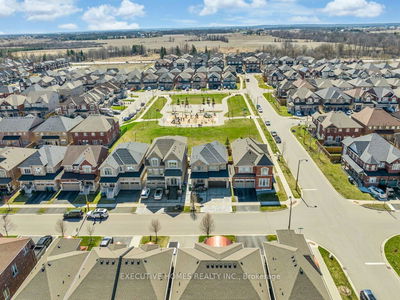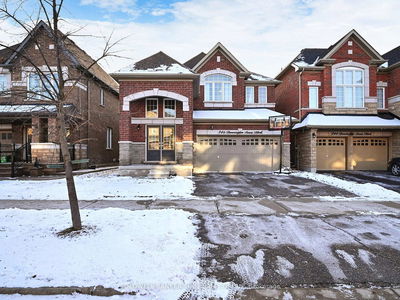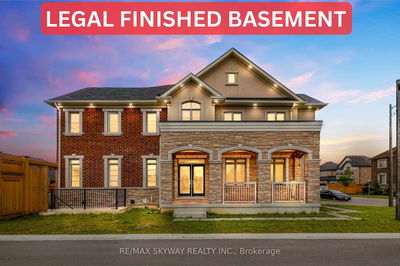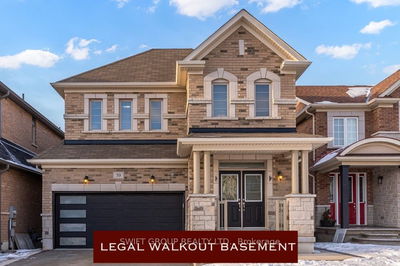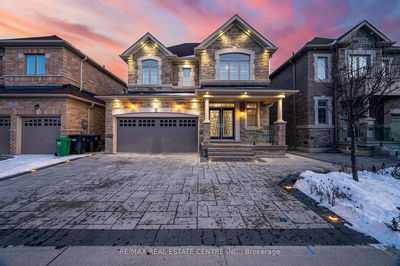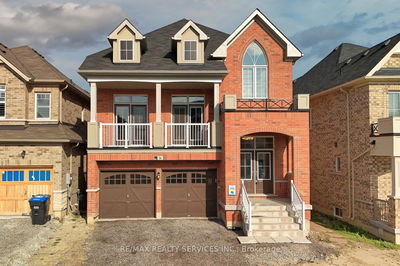2017 Built Full brick and Stone.(Appx)2400sqft double garage home sitting on a 36' RAVINE LOT with a picturesque view with trail at the back. Double door entry with Open to below Foyer welcoming with lots of daylight. Inside, home offers separate living, family and dining area for large family get togethers and serve them from the Chef's kitchen with Double Center Island with Granite Counter Top. Pot Filler Faucet by the stove, modern backsplash makes the kitchen stand out. A Double-Facing Fireplace creates a cozy ambiance and allows you to enjoy its warmth and charm from both the living & family rooms. Hardwood floor on the main floor with Oak Stairs leading to 4 spacious bedroom each with huge windows. Master bedroom boasts 5 piece EnSuite with double sink, 5' soaker tub and luxurious spa shower & huge walk-in closet. Upgraded lighting, pot lights in both front and back and Gazebo. Close to sought after schools and parks. Interlocked backyard & walkway. 9' ceiling on main floor.
详情
- 上市时间: Thursday, June 08, 2023
- 3D看房: View Virtual Tour for 93 Twistleton Street
- 城市: Caledon
- 社区: Rural Caledon
- 详细地址: 93 Twistleton Street, Caledon, L7C 4B5, Ontario, Canada
- 客厅: 2 Way Fireplace
- 厨房: B/I Dishwasher, Centre Island, Double Sink
- 挂盘公司: Homelife G1 Realty Inc. - Disclaimer: The information contained in this listing has not been verified by Homelife G1 Realty Inc. and should be verified by the buyer.

