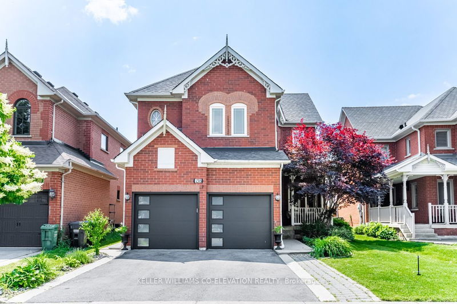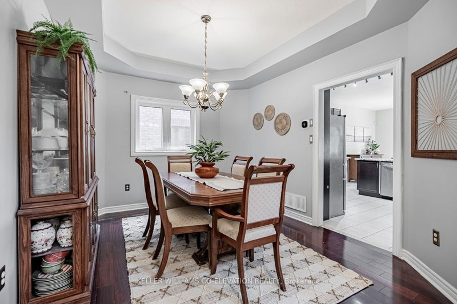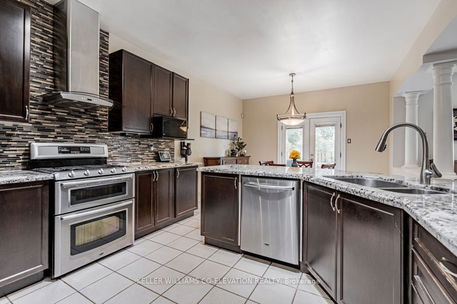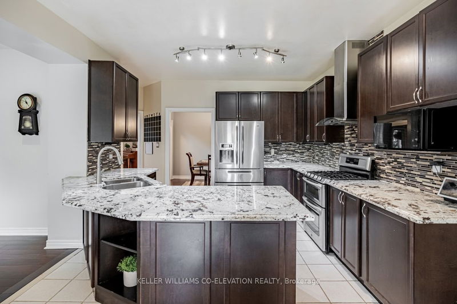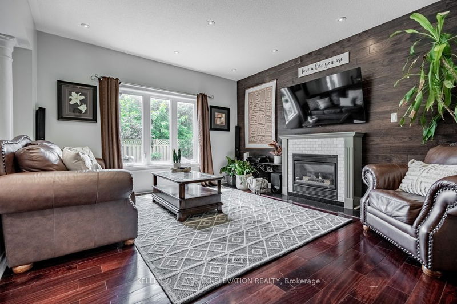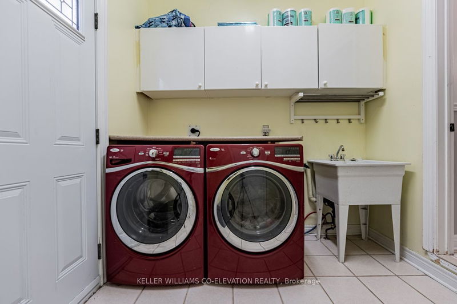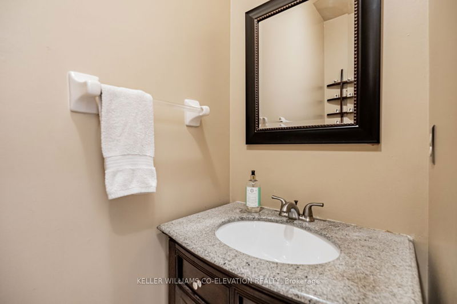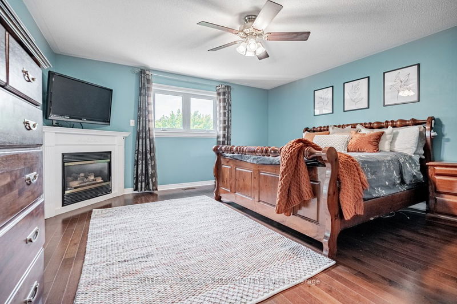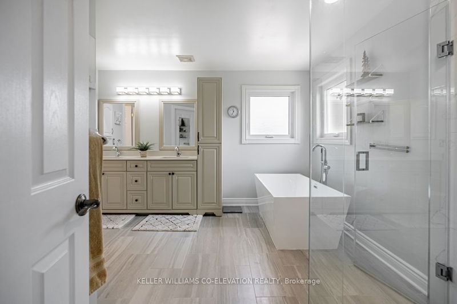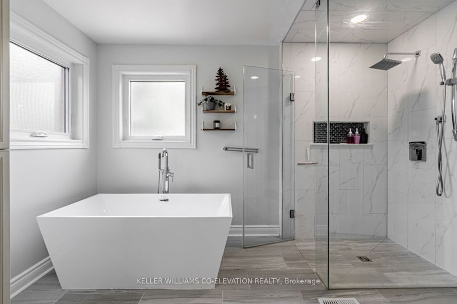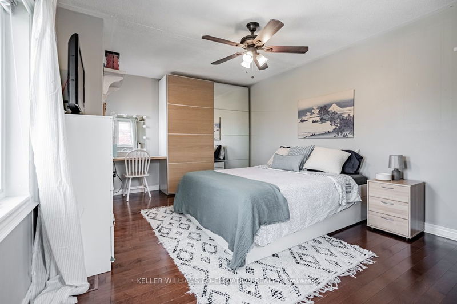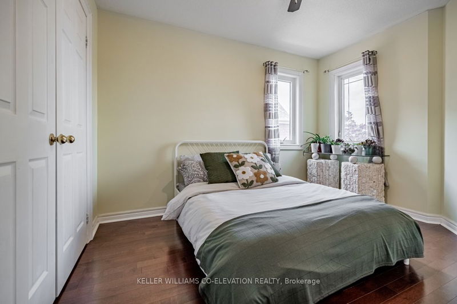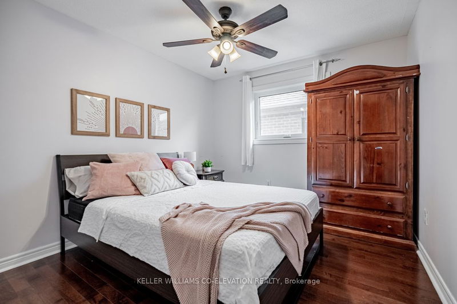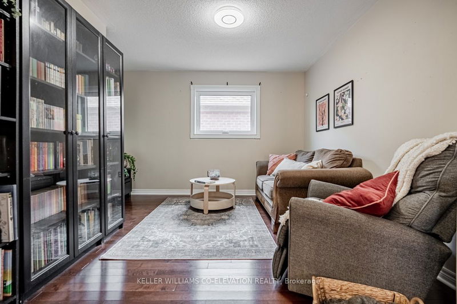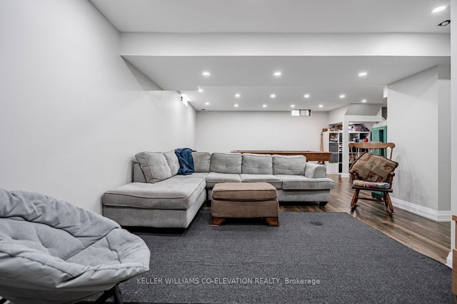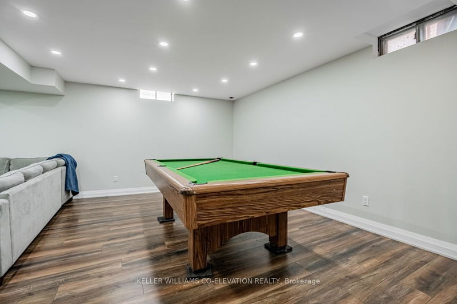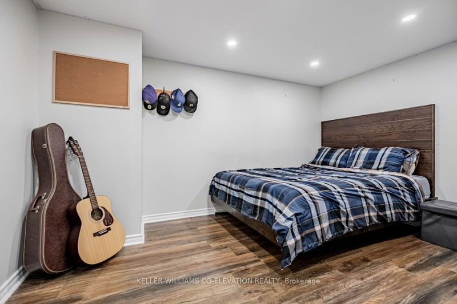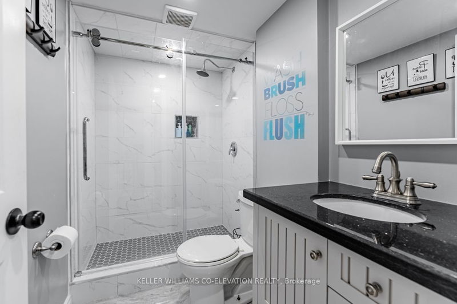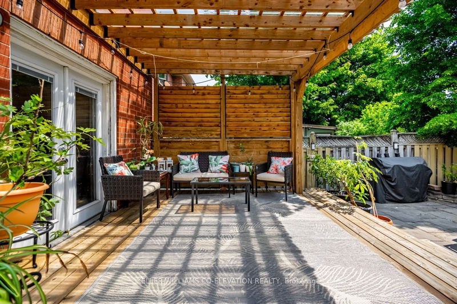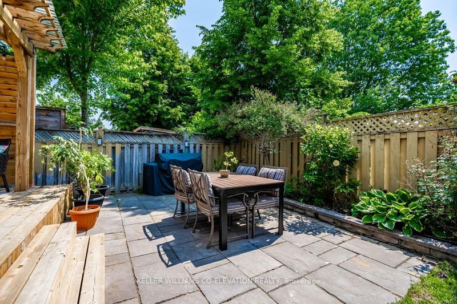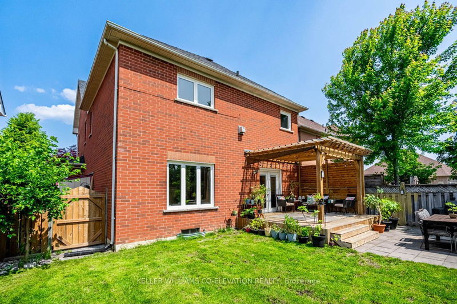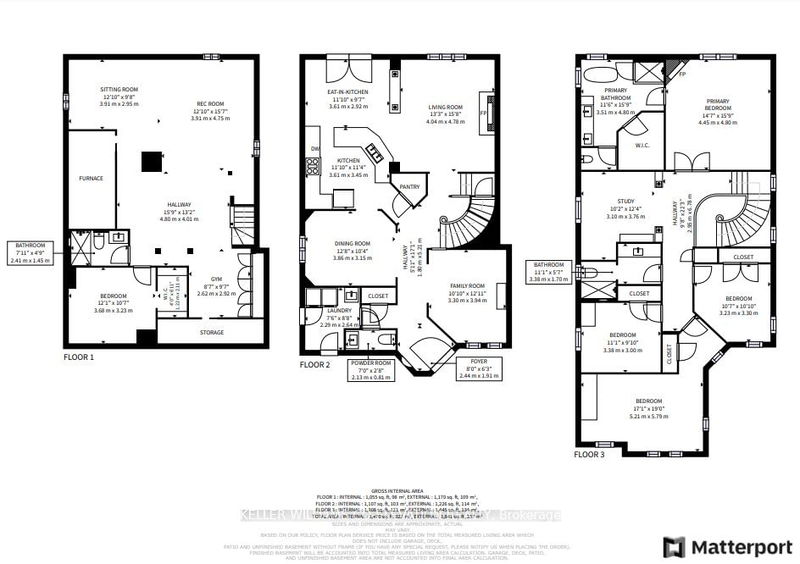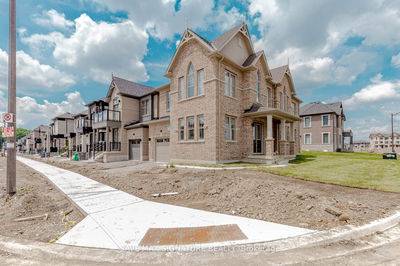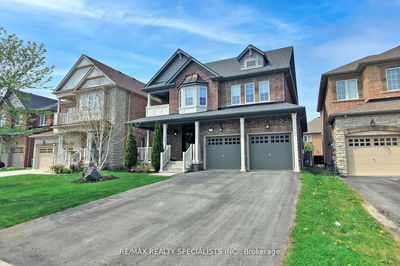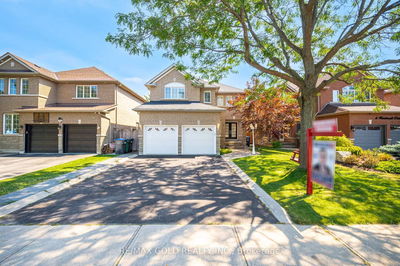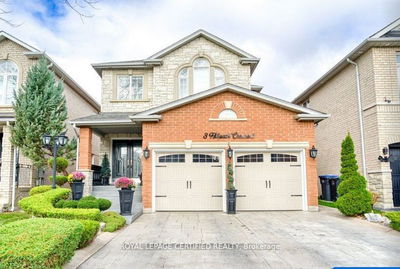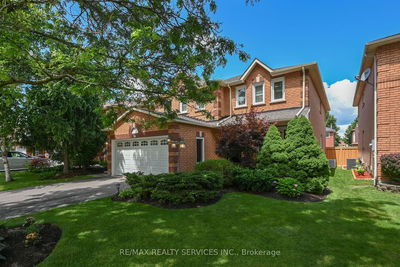Stunning and spacious family home with 2821 sq ft above ground plus a fully finished basement! A large family can spread out with five bedrooms and multiple living spaces on every level! Tucked in the desirable enclave of Valleywood, this home has everything on your wish list. Granite counters in the open concept, eat-in kitchen with a walkout to the deck, hardwood floors upstairs and on the main and a fully finished basement with 5th bedroom and full bath. 4 large bedrooms upstairs including the primary bedroom with renovated deluxe 5-Piece en-suite, fireplace and walk-in closet. Upstairs also boasts a flex space for a tv room, office or close it in for a 6th Bedroom. Bathrooms on every level, lovely backyard with great deck for entertaining.
详情
- 上市时间: Monday, June 19, 2023
- 3D看房: View Virtual Tour for 158 Royal Valley Drive
- 城市: Caledon
- 社区: Rural Caledon
- 交叉路口: Hwy 10 & Mayfield Rd
- 详细地址: 158 Royal Valley Drive, Caledon, L7C 1B7, Ontario, Canada
- 客厅: Large Window, Hardwood Floor
- 厨房: Pantry, Large Window
- 家庭房: Hardwood Floor, Large Window
- 挂盘公司: Keller Williams Co-Elevation Realty - Disclaimer: The information contained in this listing has not been verified by Keller Williams Co-Elevation Realty and should be verified by the buyer.

