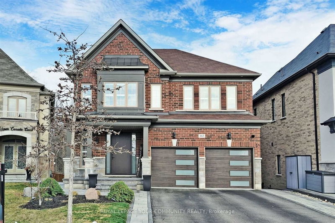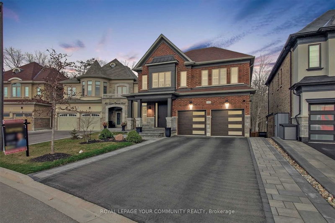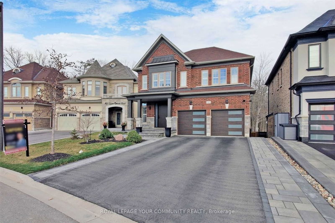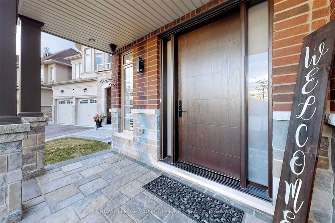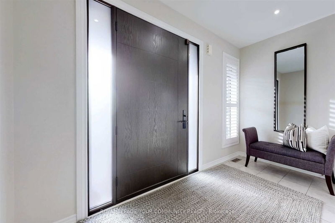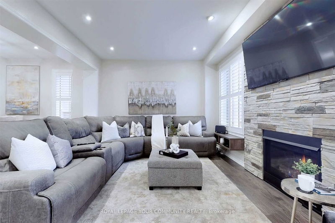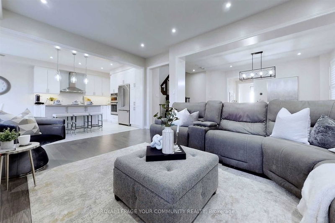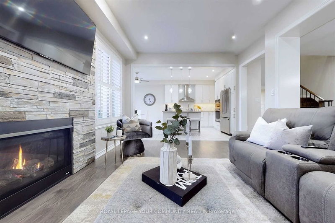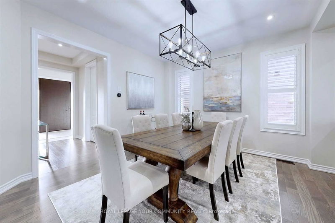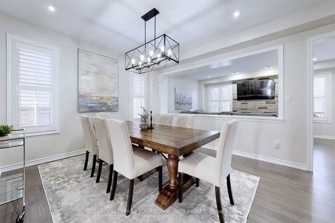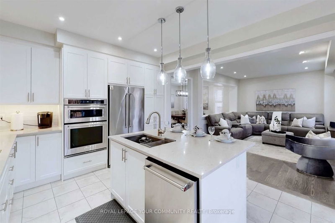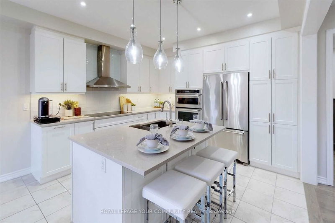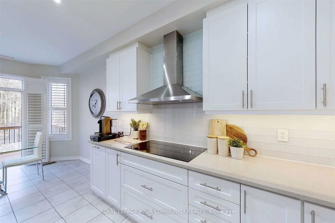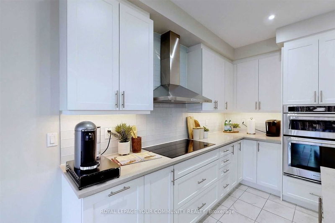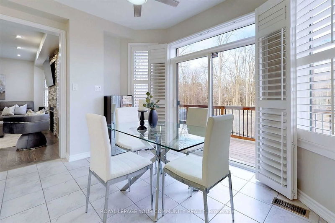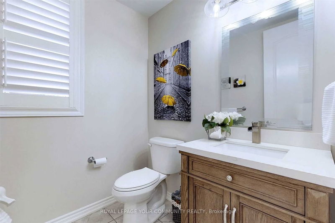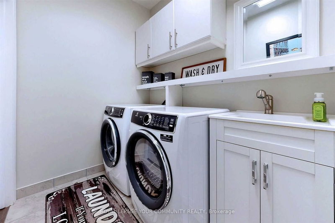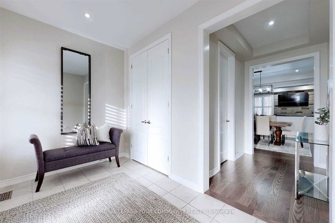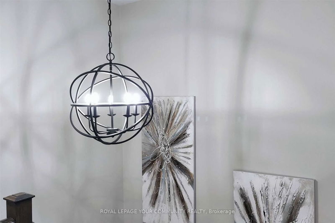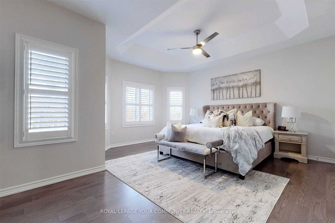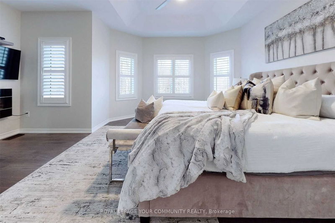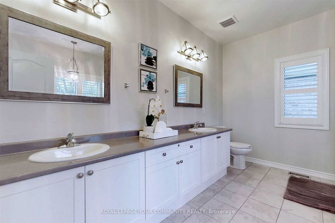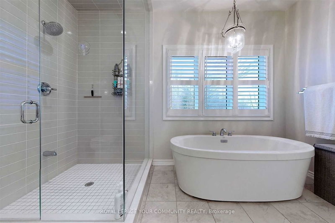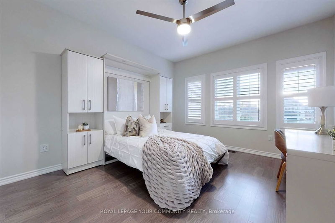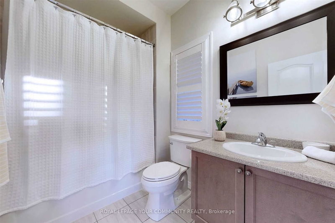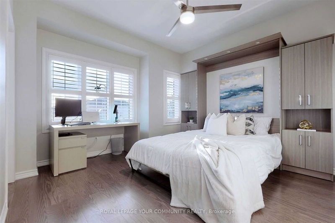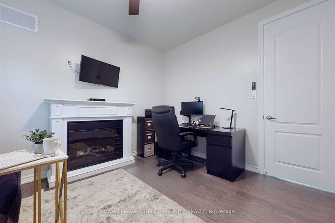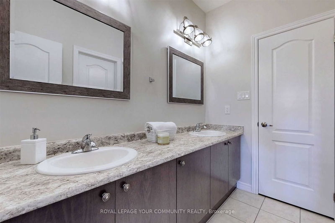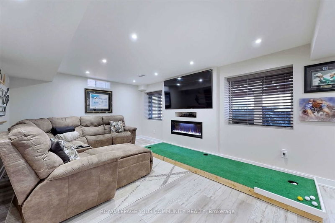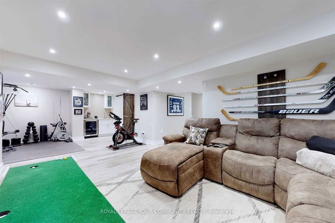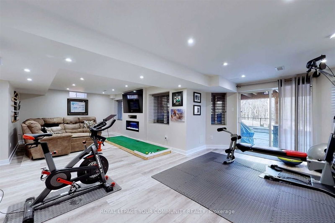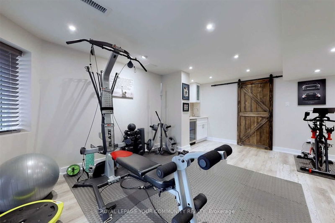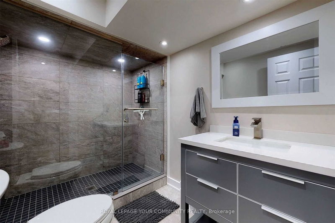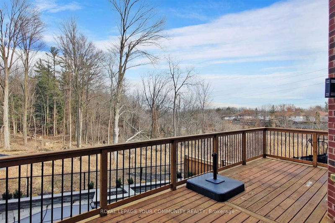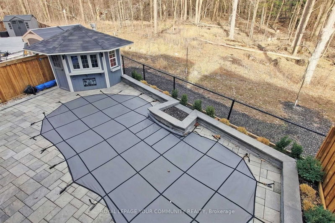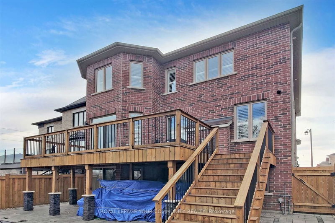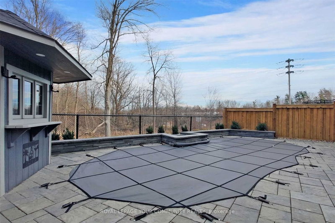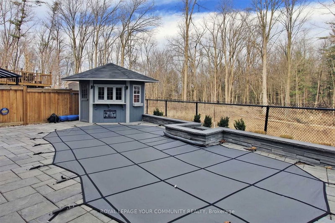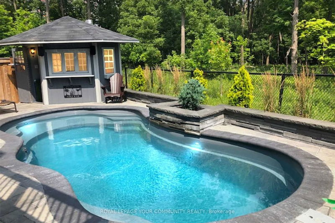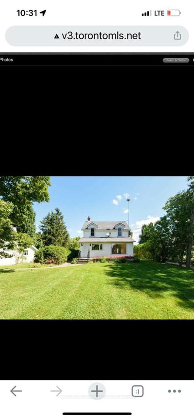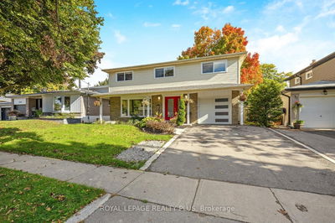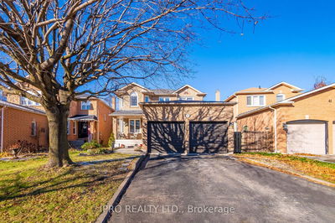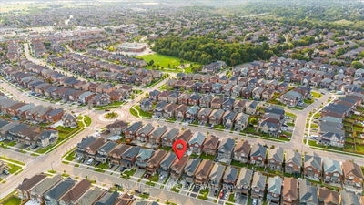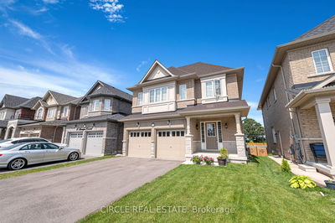Your Search Ends Here! This Incredible 4 Bedroom, 5 Washroom Home Sits On A Premium Ravine Lot! With Over 3300Ft Of Living Space! Offers Stunning Ravine Views & Custom Backyard Oasis! This Home Features Over 350K Of Upgrades! 9Ft Ceilings & Hardwood Floors On The Main & 2nd Floor W/8Ft Doors, Pot Lights, Oak Staircase, Iron Pickets, California Shutters, California Closet Organizers Throughout! Open Concept Sun Filled Design, Fully Loaded Kitchen Built-In Stainless Steel Appliances, Quartz Kitchen Countertops, Eat-In Kitchen With Walkout To Large Deck, Finished Walk-Out Basement Featuring A 3Pc Bathroom With Glass Enclosure, Wet Bar, Fireplace! Security System With Hd Cameras Front, Sides & Back. Step Outside And Take Some Time To Enjoy The Professionally Landscaped Home, Private Backyard, The Perfect Place To Entertain Or Simply Relax And Unwind. Don't Miss Out On The Opportunity To Own This One-Of-A-Kind Property In A Highly Sought-After Location.
详情
- 上市时间: Thursday, June 08, 2023
- 3D看房: View Virtual Tour for 163 Upper Canada Court
- 城市: Halton Hills
- 社区: Georgetown
- 详细地址: 163 Upper Canada Court, Halton Hills, L7G 0L4, Ontario, Canada
- 厨房: Quartz Counter, Breakfast Bar, W/O To Deck
- 客厅: Hardwood Floor, Gas Fireplace, Large Window
- 挂盘公司: Royal Lepage Your Community Realty - Disclaimer: The information contained in this listing has not been verified by Royal Lepage Your Community Realty and should be verified by the buyer.

