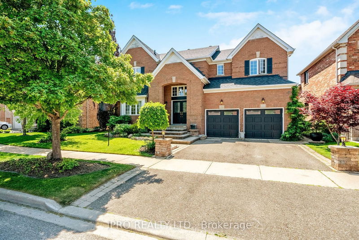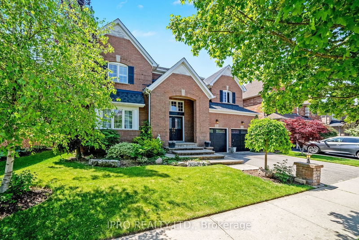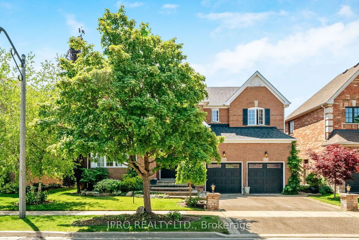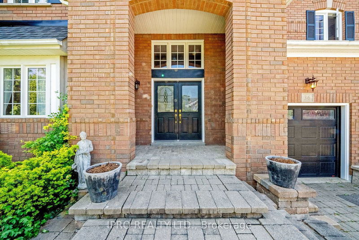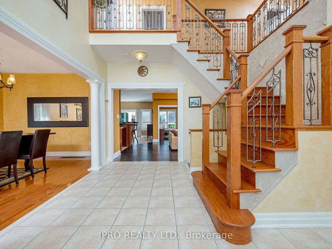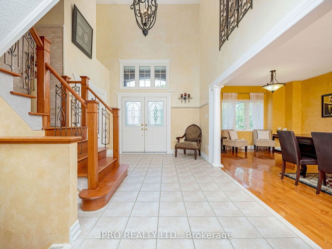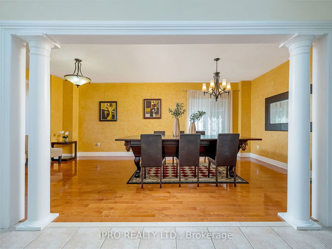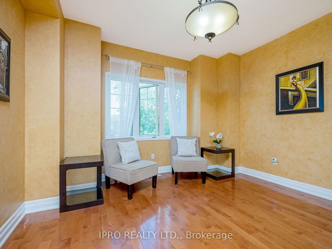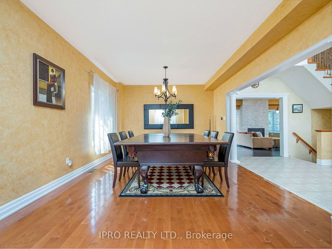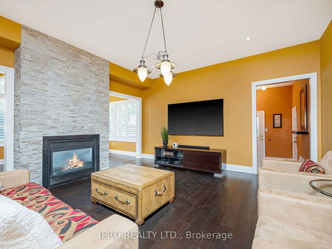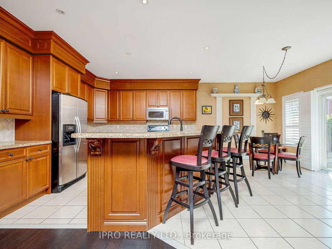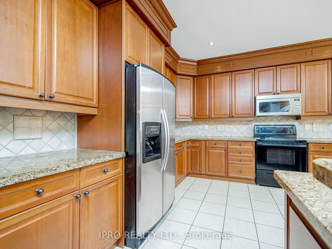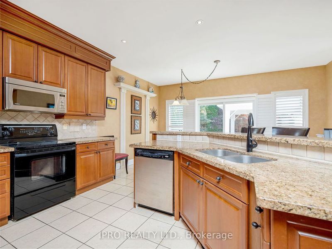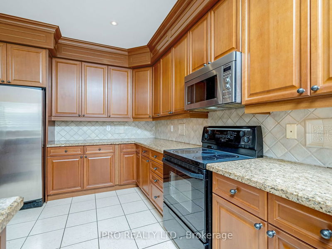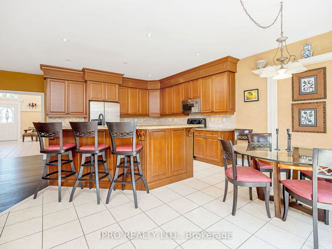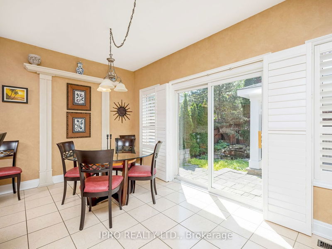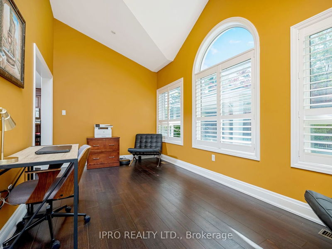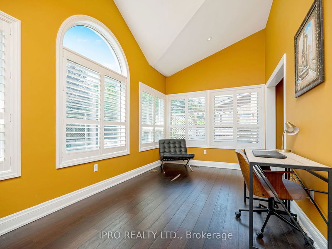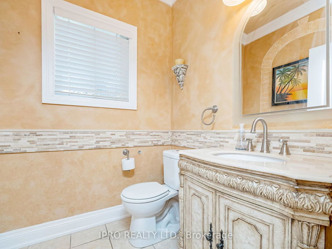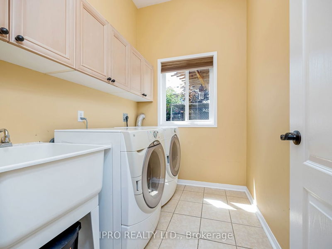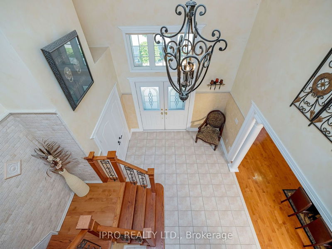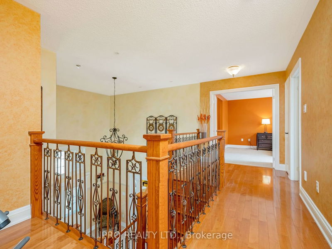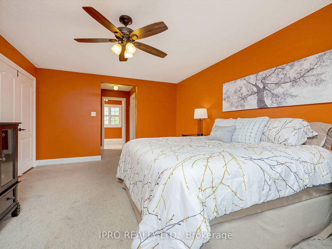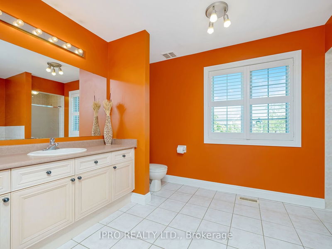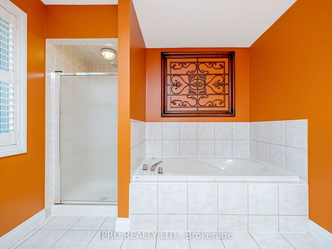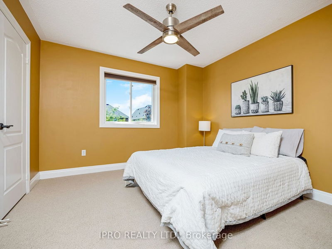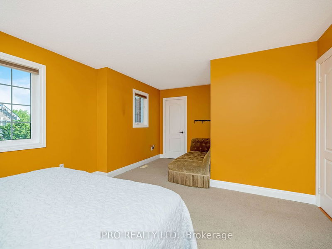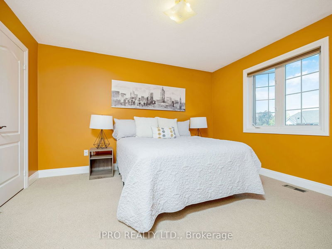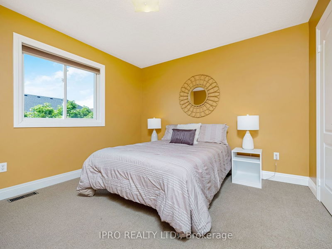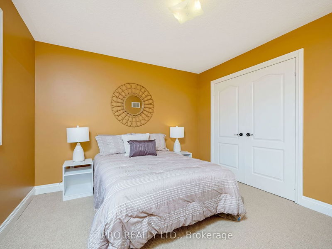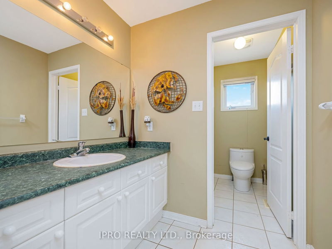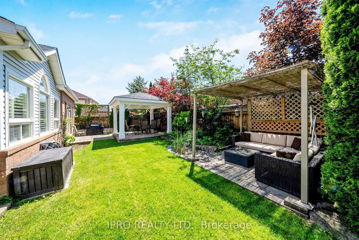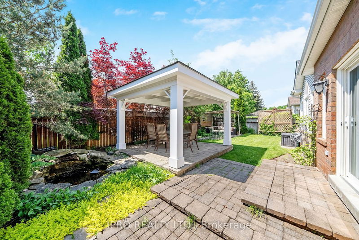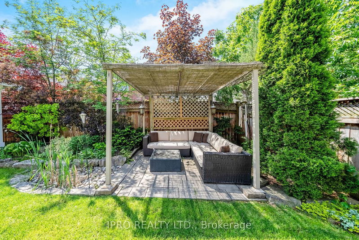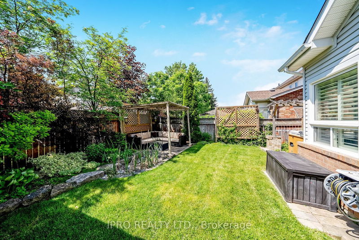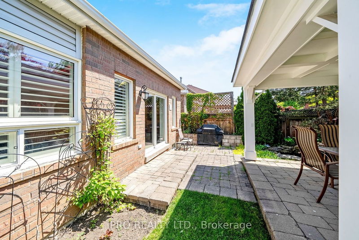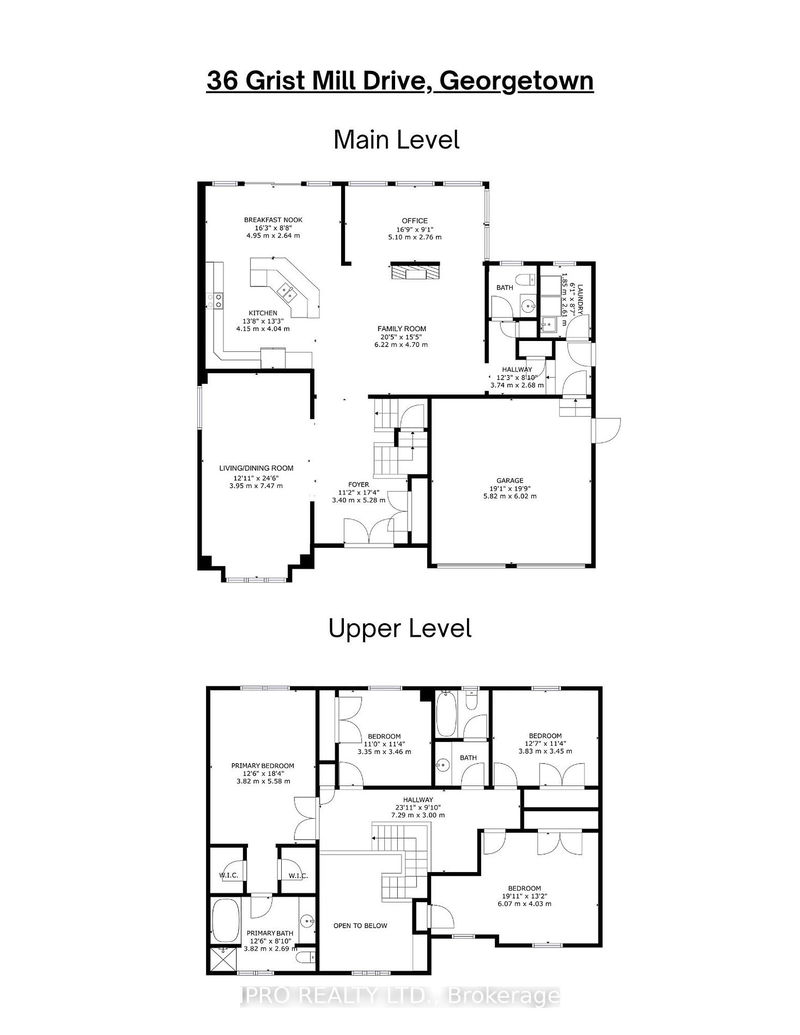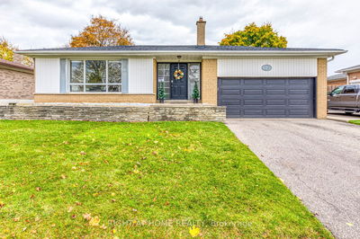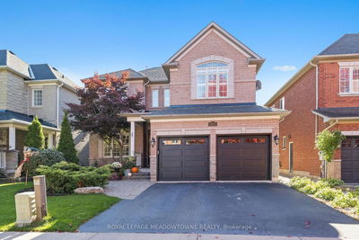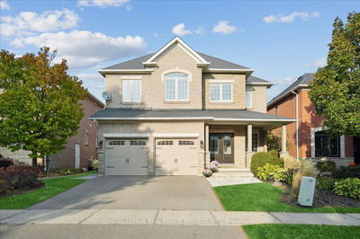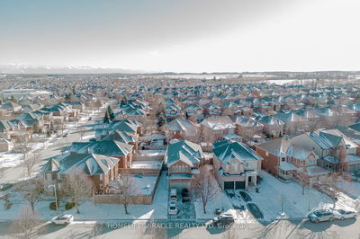This beautiful & spacious home offers over 3,200 sq. ft. of living space & is located on the most desired street in Stewarts Mill! The main floor features 9' ceilings, a grand two-storey foyer that leads to the living/dining room. The chef's kitchen is huge w/ granite countertops, custom backsplash, extended uppers, an island w/ breakfast bar & a breakfast nook w/ a walk-out to the backyard. There is an open concept family room, tucked away is a bright office/den, there is a 2-pc powder room, laundry/mudroom & access to the double car garage. Upstairs offers a huge primary suite with 2 walk-in closets and a large 4-pc ensuite with soaker tub. There are 3 more oversized bedrooms & a 4pc main bathroom. The backyard is absolutely stunning with mature trees that create a ton of privacy, a beautiful water feature & two pergolas that cover the outdoor dining space & lounge area. This house is perfect for entertaining both inside & outside!
详情
- 上市时间: Thursday, June 01, 2023
- 3D看房: View Virtual Tour for 36 Grist Mill Drive
- 城市: Halton Hills
- 社区: Georgetown
- 交叉路口: Belmont Blvd/15 Side Rd
- 详细地址: 36 Grist Mill Drive, Halton Hills, L7G 6C2, Ontario, Canada
- 客厅: Combined W/Dining, Hardwood Floor
- 家庭房: Gas Fireplace, Pot Lights
- 厨房: Breakfast Bar, Granite Counter, Pot Lights
- 挂盘公司: Ipro Realty Ltd. - Disclaimer: The information contained in this listing has not been verified by Ipro Realty Ltd. and should be verified by the buyer.

