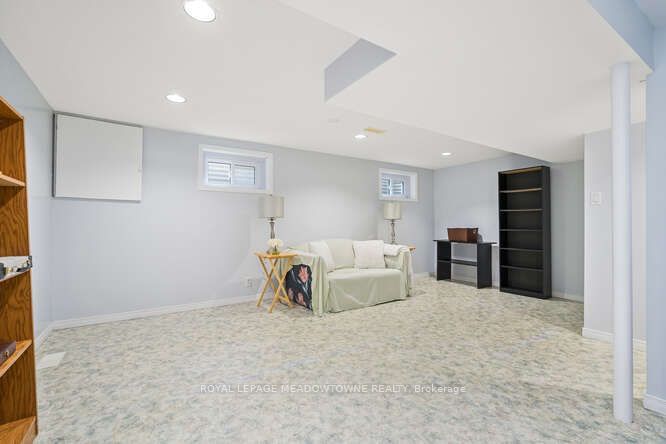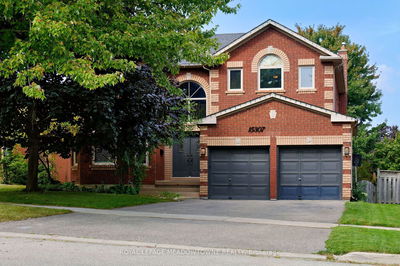Don't miss this beautifully maintained Flamingo model w/4 bdrms & 2 baths * 1664 sqft (MPAC) * The kitchen was totally renovated & then updated in 2016 w/new stainless steel appliances; gas stove, exterior vented range hood, backsplash, sink & faucet * The main floor also features an open concept living/dining w/gas fireplace, hardwood floors, crown moulding & bay window overlooking beautiful gardens & the quiet tree-lined crescent * Just a few steps down from the kitchen is a large pantry, 4th bdrm/office w/large window, updated 2-pc. There's also a cozy family room w/hardwood floors & W/O to the backyard oasis with patio, shrubs, easy care perennials and privacy fence * The upper level has a fully renovated 4-pc bath, 3 bdrms w/hardwood floors & large windows * You'll love this great central location close to parks, schools, trails, restaurants, shopping & the Georgetown Marketplace * Other Upgrades include: 5" baseboards, upgraded door casings w/brushed nickel handles and more
详情
- 上市时间: Monday, June 05, 2023
- 3D看房: View Virtual Tour for 85 Pennington Crescent
- 城市: Halton Hills
- 社区: Georgetown
- 交叉路口: Mountainview To Pennington
- 详细地址: 85 Pennington Crescent, Halton Hills, L7G 4L4, Ontario, Canada
- 客厅: Hardwood Floor, Bay Window, Gas Fireplace
- 厨房: Ceramic Floor, Stainless Steel Appl, Updated
- 家庭房: Hardwood Floor, Overlook Patio, W/O To Garden
- 挂盘公司: Royal Lepage Meadowtowne Realty - Disclaimer: The information contained in this listing has not been verified by Royal Lepage Meadowtowne Realty and should be verified by the buyer.



























































