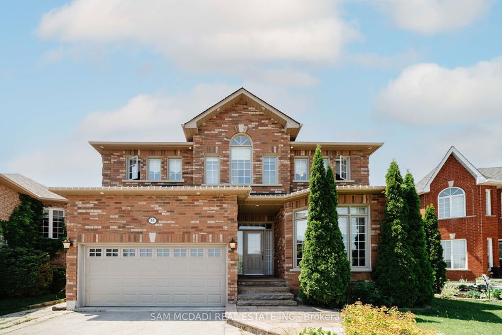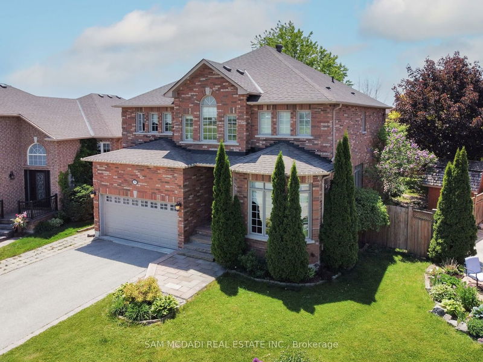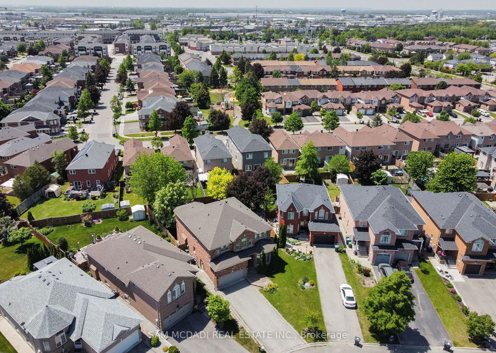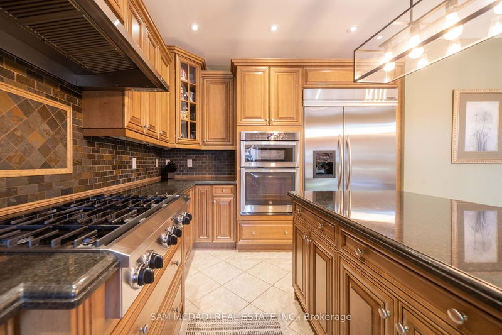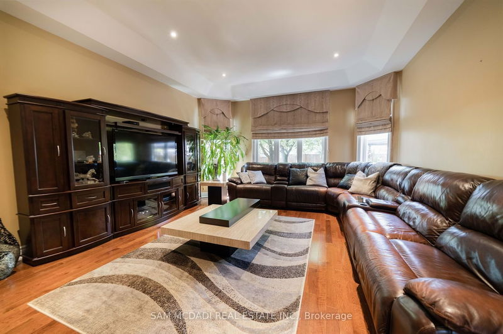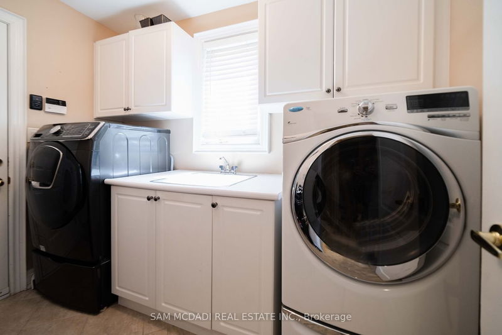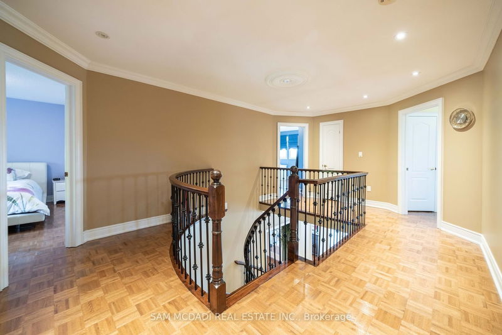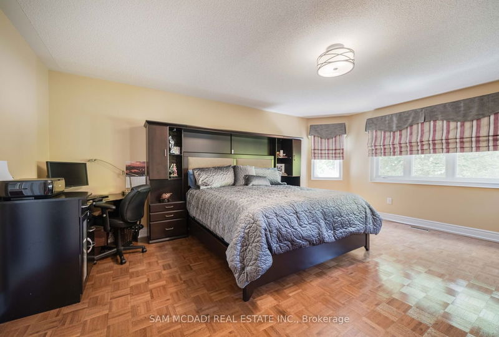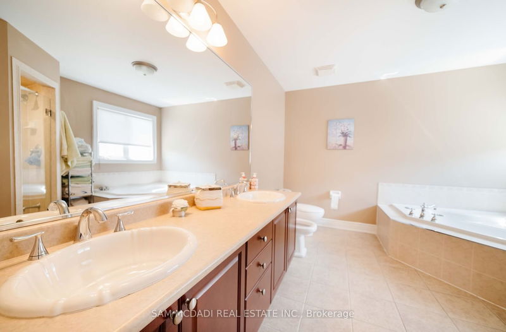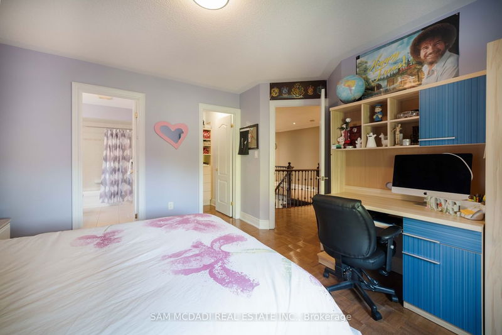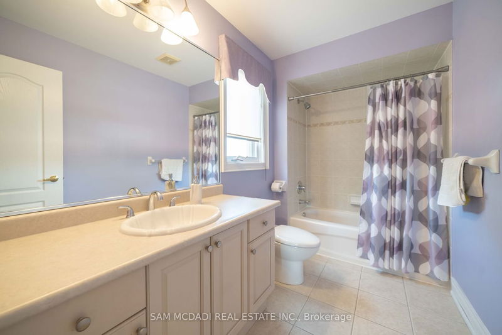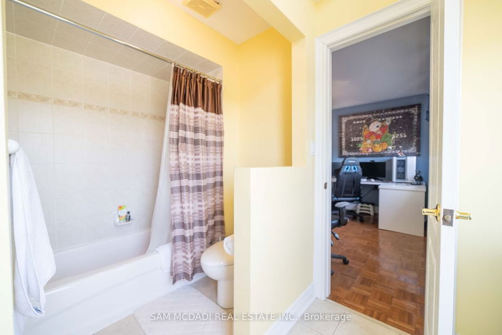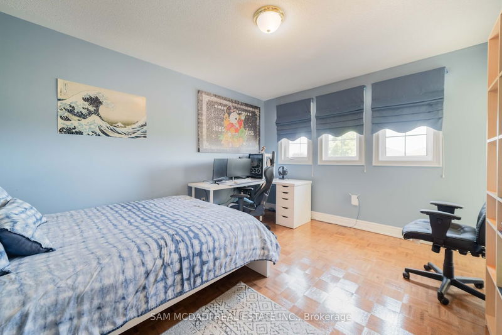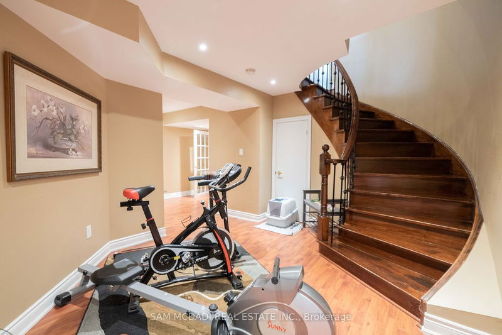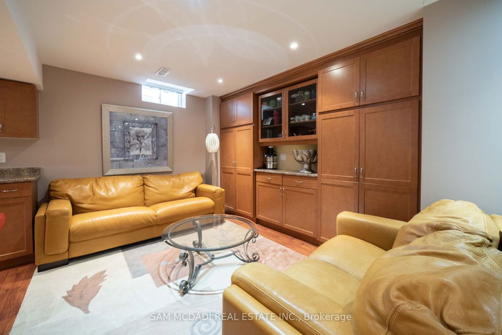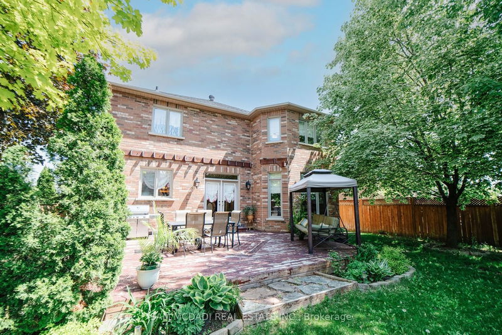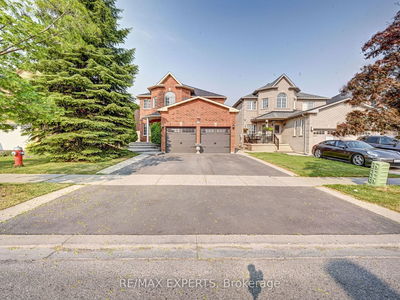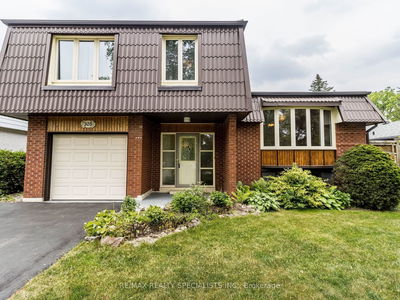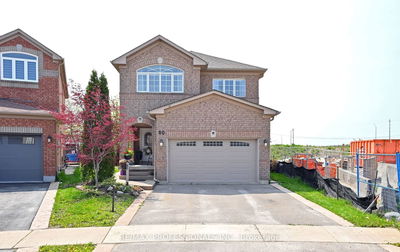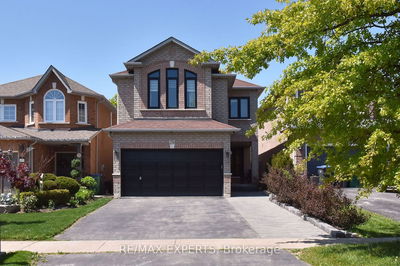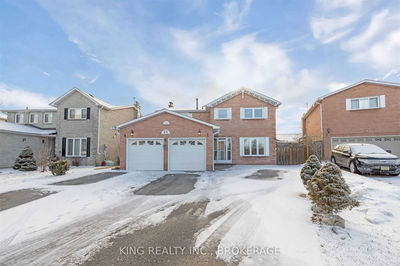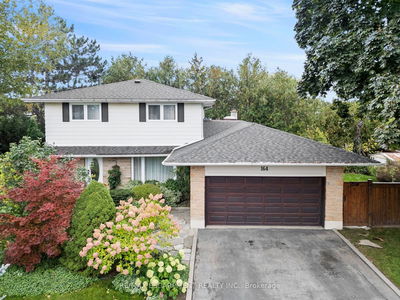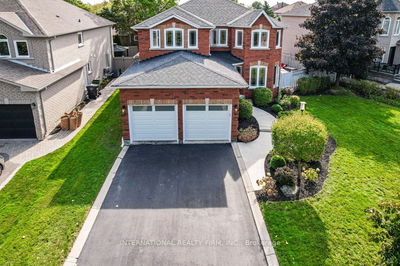Stunning 4+1 Bedrooms, 4+1 Bathroom Detached Home Located In Highly Sought After East Bolton! This Turnkey Home Boasts An Extremely Functional Layout With Large Bedrooms & Modern Finishes Throughout The Home, Including A Large Gourmet Kitchen w/ Centre Island, Built-In S/S Appliances, Granite Countertops, Pot Lights, Smooth Ceilings, Crown Moldings & Hardwood Floors. Located on a Pie Shape Lot, Property is 75ft Wide at Rear & Close To All Major Amenities Such As Shopping, Groceries & Entrainment. Don't miss out on this Amazing Opportunity In A Prime Location.
详情
- 上市时间: Thursday, June 01, 2023
- 3D看房: View Virtual Tour for 35 Hanton Crescent
- 城市: Caledon
- 社区: Bolton East
- 交叉路口: Hwy 50 & Queensgate Blvd
- 详细地址: 35 Hanton Crescent, Caledon, L7E 2M3, Ontario, Canada
- 厨房: B/I Appliances, Backsplash, Centre Island
- 家庭房: Fireplace, Hardwood Floor, Large Window
- 客厅: Crown Moulding, Hardwood Floor, Large Window
- 厨房: Centre Island, Laminate, Pot Lights
- 家庭房: Pot Lights, Window, B/I Bookcase
- 挂盘公司: Sam Mcdadi Real Estate Inc. - Disclaimer: The information contained in this listing has not been verified by Sam Mcdadi Real Estate Inc. and should be verified by the buyer.

