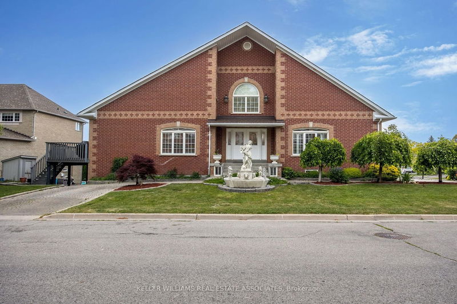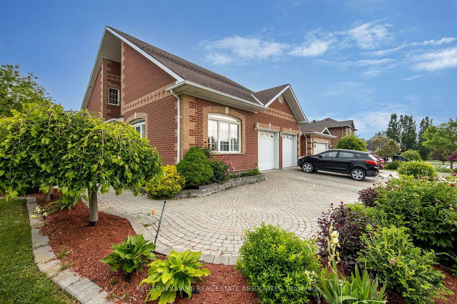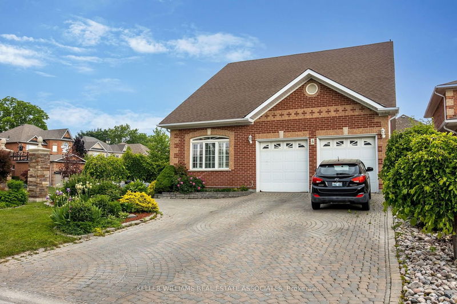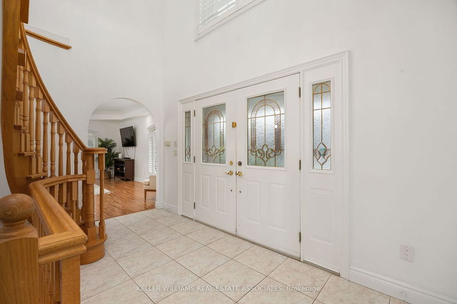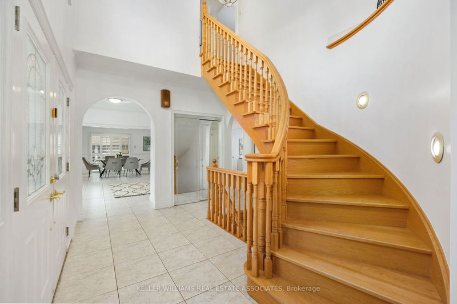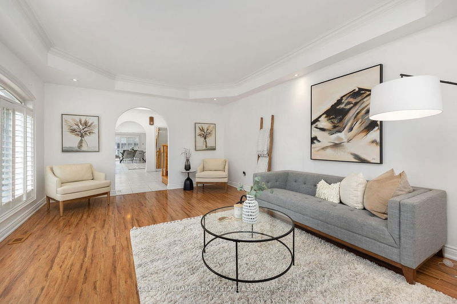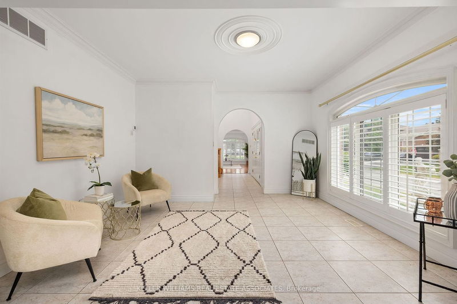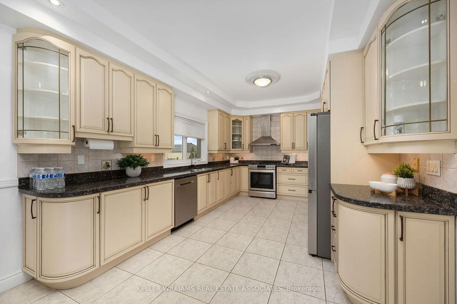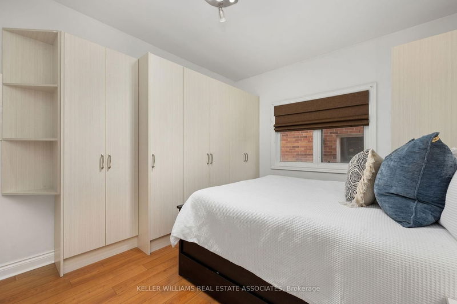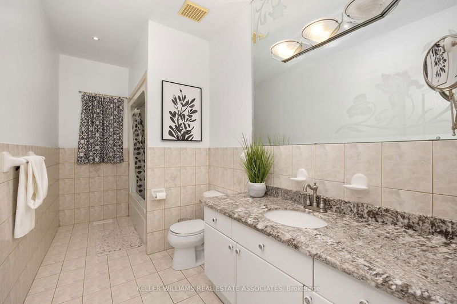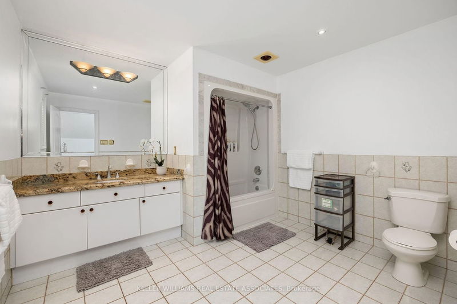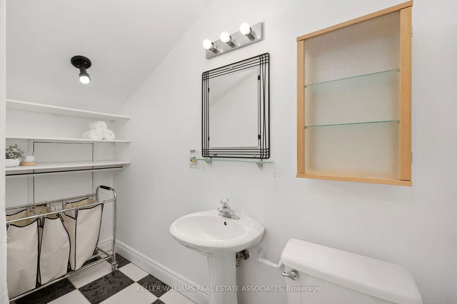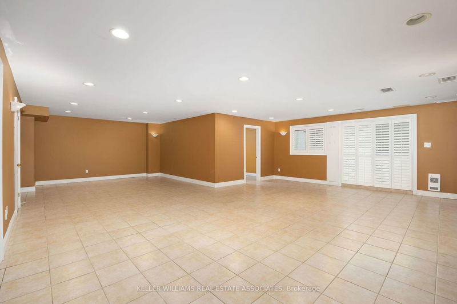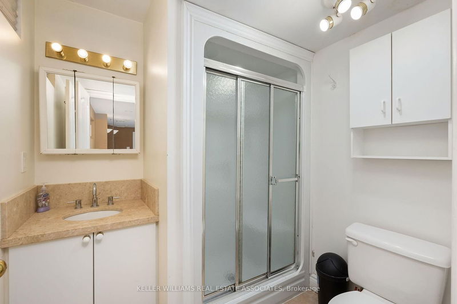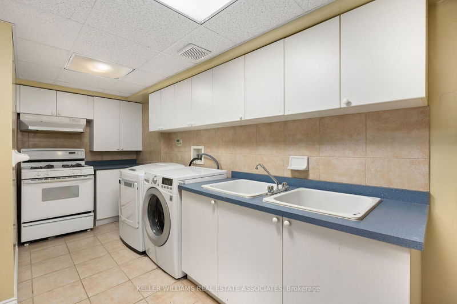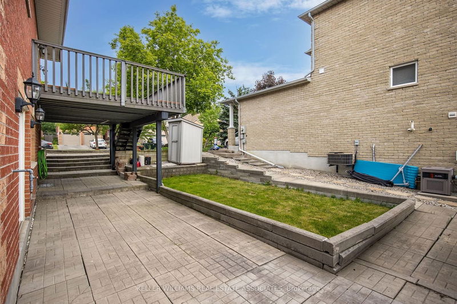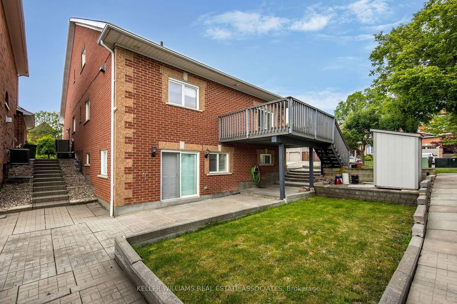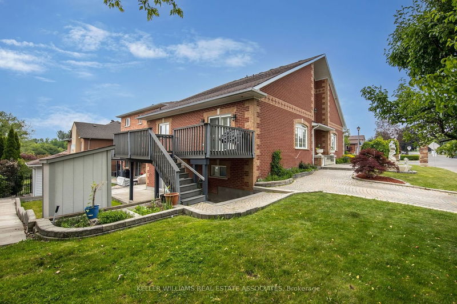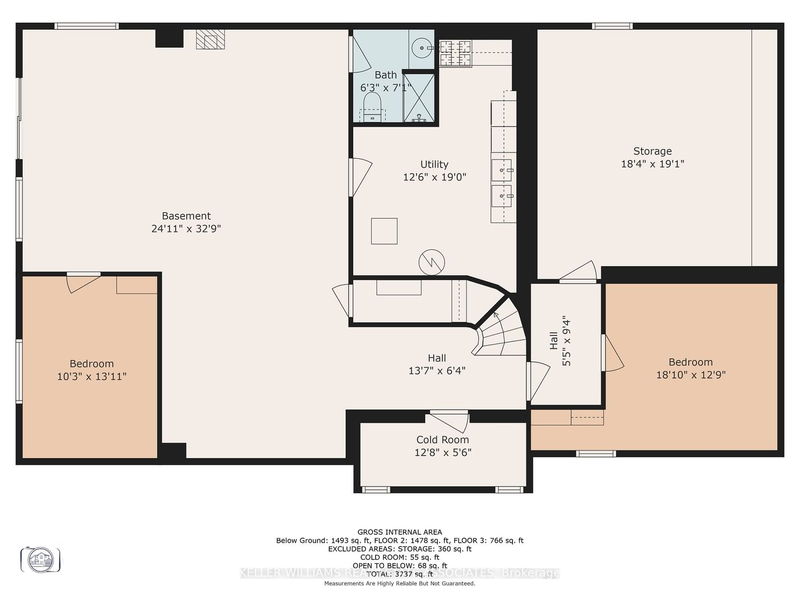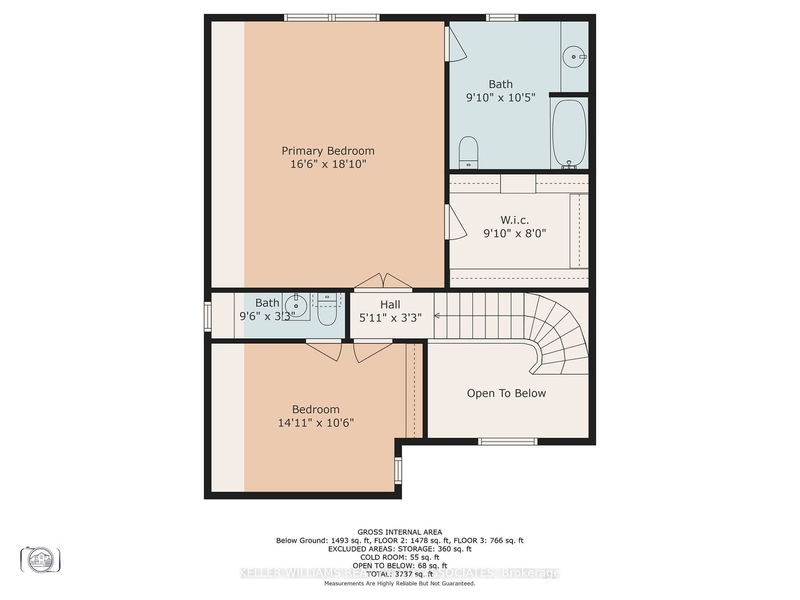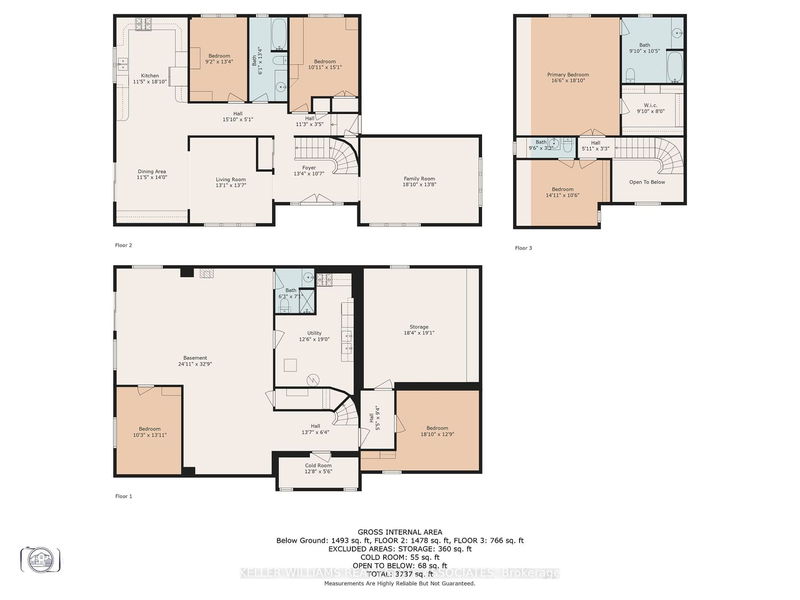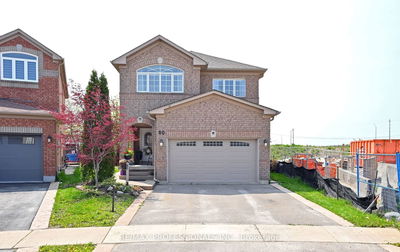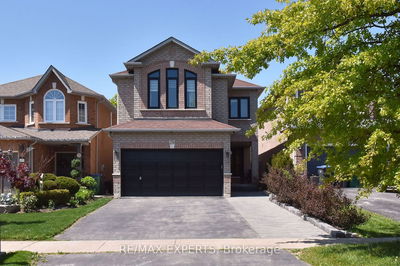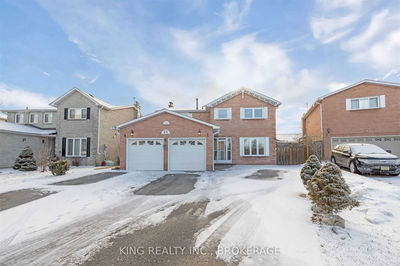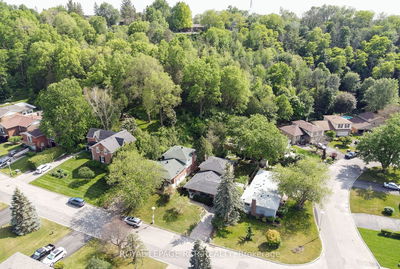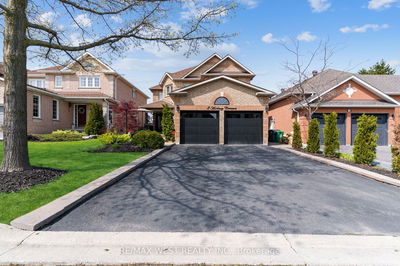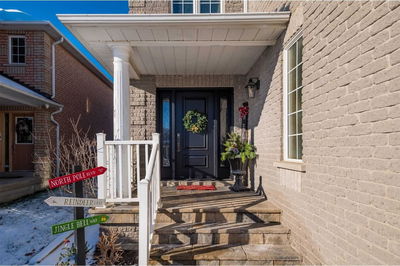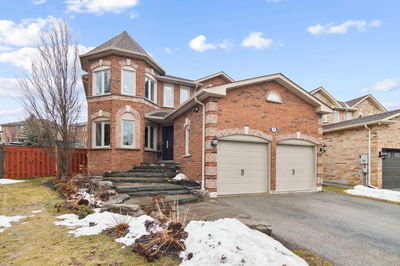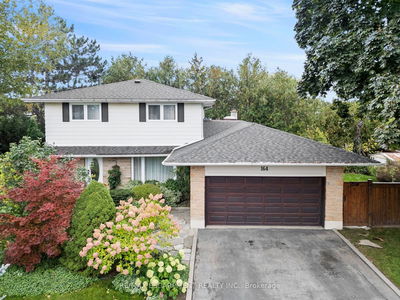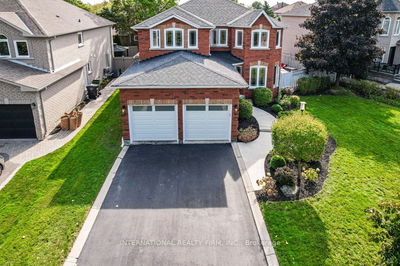Welcome To This Exquisite Custom-Built Home, With Over 3,700 SqFt Of Living Space Nestled In A Serene Neighbourhood. This Masterpiece showcases An Open Spacious Layout, Complemented By Pot Lights And Soaring Ceilings That Create An Impressive And Airy Atmosphere. The Main Floor Exudes Elegance, Adorned With Abundance Of Natural Light That Fills Every Corner. The Kitchen Is A Chef's Dream, Featuring Ample Storage And Counter Space, Stainless Steel Appliances And A Gas Stove. The Master Bedroom Offers A Luxurious Retreat, Complete With a Walk-In Closet and 5pc Large Ensuite Fixed With Rough-ins' For A Bidet. The Finished Walkout Basement Adds Versatility To The Home, Inviting You To Transform The Space Into A Recreation Room with Spare Bedrooms Or An In-Law Suite! Prepare to be Captivated By The Amount Of Storage And Perfect Fusion of Design, Functionality, And Comfort In This Remarkable Residence.
详情
- 上市时间: Friday, June 09, 2023
- 3D看房: View Virtual Tour for 6 Riverwood Terrace
- 城市: Caledon
- 社区: Bolton East
- 详细地址: 6 Riverwood Terrace, Caledon, L7E 1S1, Ontario, Canada
- 厨房: Stainless Steel Appl, Granite Counter, Pantry
- 客厅: Laminate, Pot Lights, Large Window
- 挂盘公司: Keller Williams Real Estate Associates - Disclaimer: The information contained in this listing has not been verified by Keller Williams Real Estate Associates and should be verified by the buyer.

