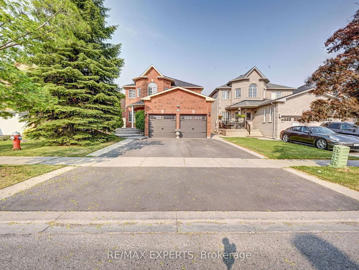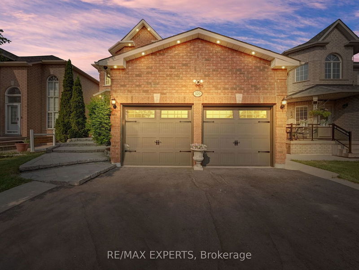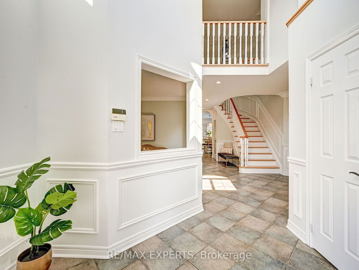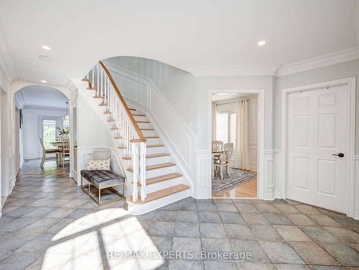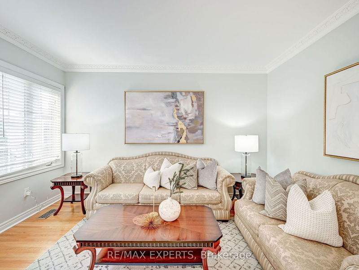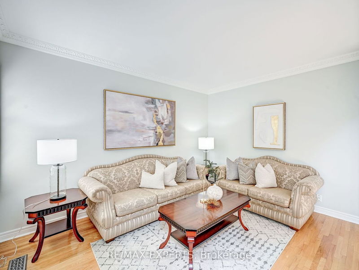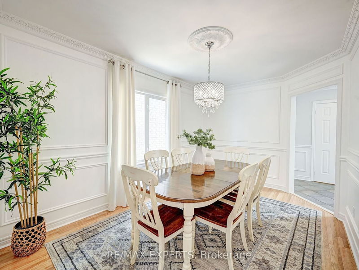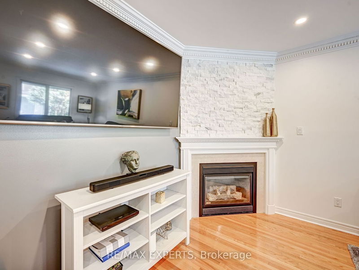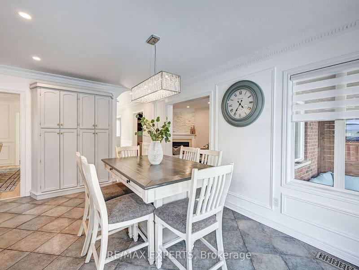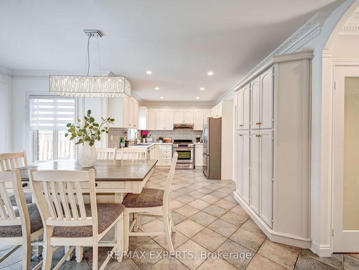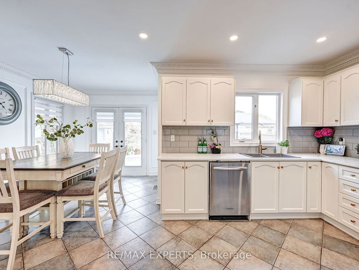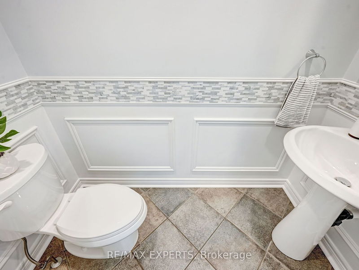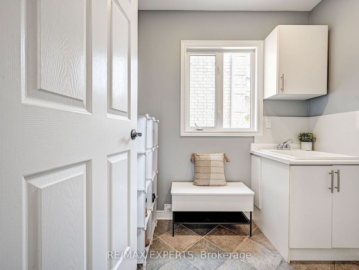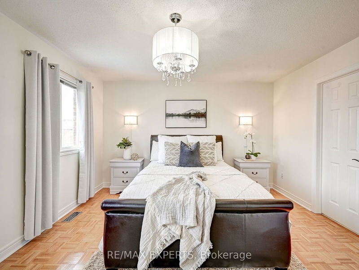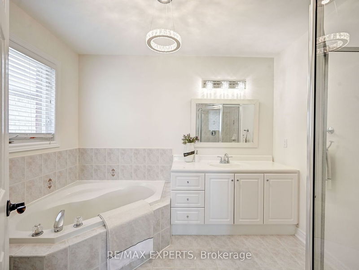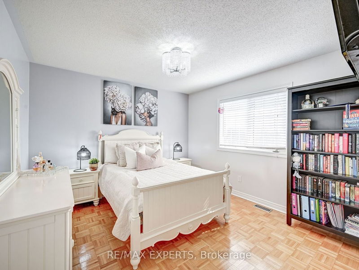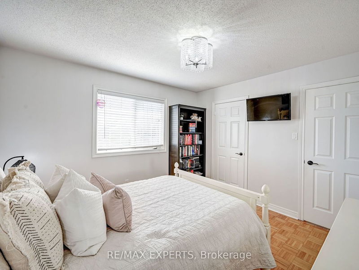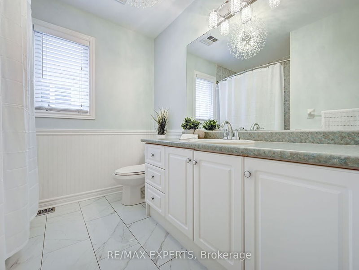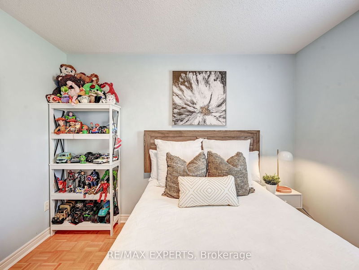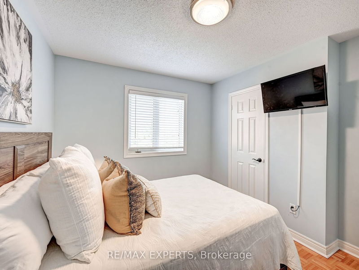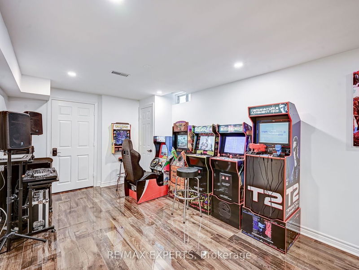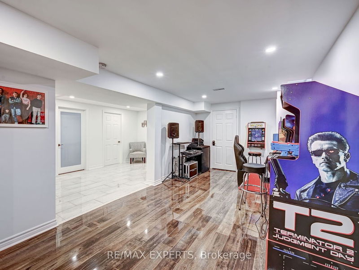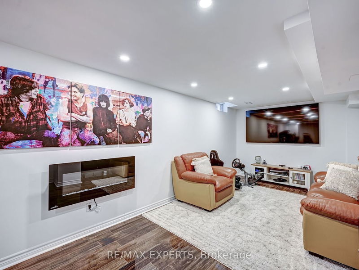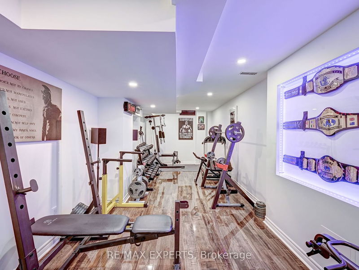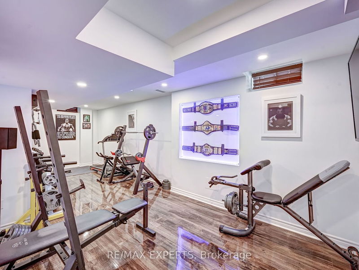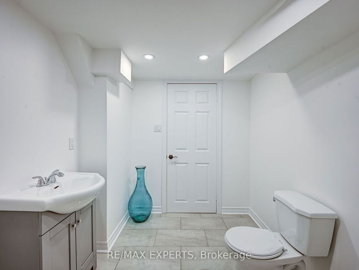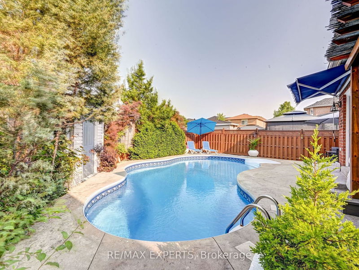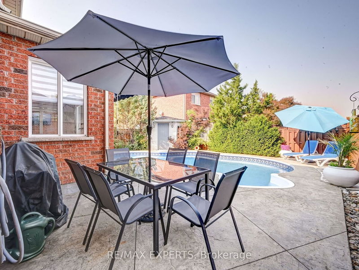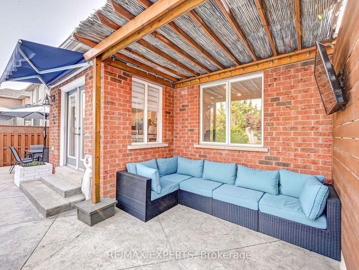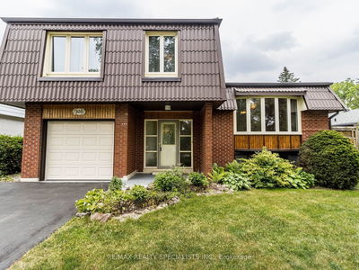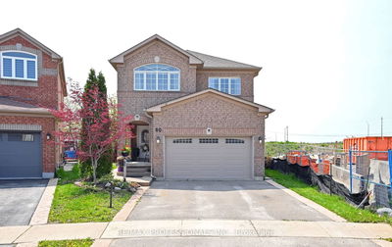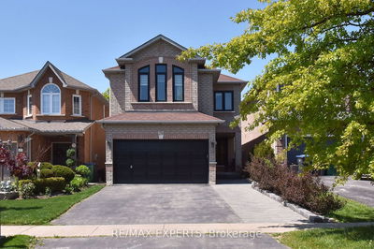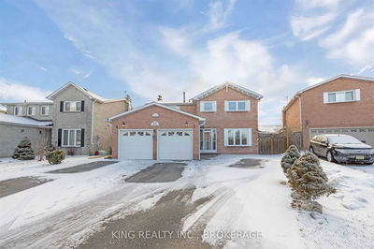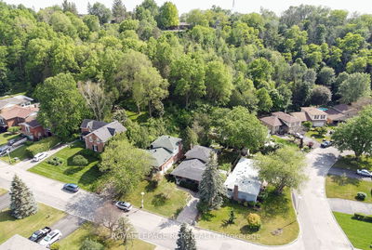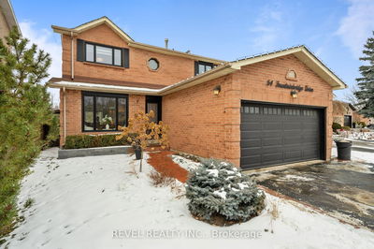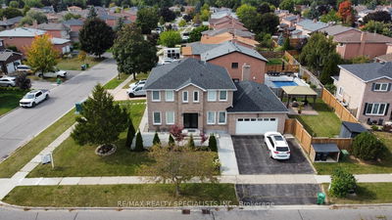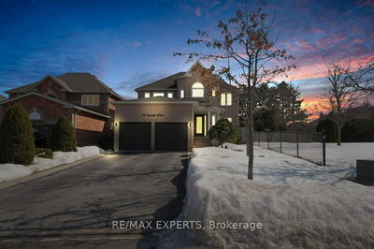Welcome To This Bright Spacious Detached Family Home Located On Boltons Desirable East Side. This Home Features 4 Beds 4 Baths & An Exceptional Functional Layout. Family Size Kitchen With Stainless Steel Appliances & Large Counter Top Space. Baths & An Exceptional Functional Layout. Family Size Kitchen With Stainless Steel Appliances & Large Counter Top Space. Combined With Eat In Area. Cozy Family Room With Fireplace Crown Moulding, Pot Lights & Smooth Ceilings Throughout The Main Floor. Primary Bedroom with 5 Pc Ensuite & Walk-in closet. Large Bedrooms with Closets & Large Windows. Optional Main Floor Laundry With Access To Garage, Finished Basement With Gym or a potential 5th Bedroom, Bathroom, & Recreation Room. The Backyard is Perfect For Entertaining Guests Or Keeping The Kids Busy All Summer Long In the Heated Salt Water Inground Pool. Newly Paved Driveway. Close To All Amenities: Schools, Parks, Community Centers & Stores. Great Location!! Amazing Value!!
详情
- 上市时间: Wednesday, June 07, 2023
- 3D看房: View Virtual Tour for 320 Landsbridge Street
- 城市: Caledon
- 社区: Bolton East
- 交叉路口: Hwy 50 & Queensgate Blvd
- 详细地址: 320 Landsbridge Street, Caledon, L7E 2K5, Ontario, Canada
- 厨房: Tile Floor, Stainless Steel Appl, Backsplash
- 家庭房: Hardwood Floor, Crown Moulding, Above Grade Window
- 客厅: Hardwood Floor, Pot Lights, Fireplace
- 挂盘公司: Re/Max Experts - Disclaimer: The information contained in this listing has not been verified by Re/Max Experts and should be verified by the buyer.

